143 Ashwood Lane, Mendenhall, MS 39114
Local realty services provided by:ERA TOP AGENT REALTY
Listed by: hartley havard
Office: havard real estate group, llc.
MLS#:4125134
Source:MS_UNITED
Price summary
- Price:$398,500
- Price per sq. ft.:$189.85
About this home
NEW BUILDER OFFER!!! The builder is offering $5,000 to use towards closing costs, pre-paids, interest rate buydowns -OR- a fence, blinds or a refrigerator!
Welcome to Ashwood Estates in Mendenhall! This beautiful home sits on 2.33 wooded acres, offering plenty of privacy and room to enjoy nature. Inside, you'll find a spacious living room with custom built-ins and a unique diagonal shiplap accent, plus large windows that flood the home with natural light.
The kitchen is a standout with quartz countertops, a cooktop, built-in oven, and custom cabinetry, while the layout also features a formal dining room in the front and a breakfast area overlooking the back.
The primary suite is designed for comfort with a semi-vaulted ceiling, a private bath featuring a soaking tub, a custom-tiled shower with a rain head, a large vanity, and a walk-in closet with built-ins for added storage. On one side of the home are two bedrooms and a hall bath, while a private hallway off the kitchen leads to a fourth bedroom and third full bath—ideal for guests.
Additional features include a pantry closet, a laundry room with extra storage and a hanging rod, and a private back porch finished with tongue-and-groove pine and a ceiling fan. This outdoor space is perfect for entertaining or simply relaxing in the peace of your wooded lot.
Don't miss your chance to call this one home—schedule your showing today!
Contact an agent
Home facts
- Year built:2025
- Listing ID #:4125134
- Added:158 day(s) ago
- Updated:February 15, 2026 at 03:50 PM
Rooms and interior
- Bedrooms:4
- Total bathrooms:3
- Full bathrooms:3
- Living area:2,099 sq. ft.
Heating and cooling
- Cooling:Central Air, Electric
- Heating:Central, Fireplace(s)
Structure and exterior
- Year built:2025
- Building area:2,099 sq. ft.
- Lot area:2.33 Acres
Schools
- High school:Mendenhall
- Middle school:Mendenhall
- Elementary school:Mendenhall
Utilities
- Water:Community
- Sewer:Waste Treatment Plant
Finances and disclosures
- Price:$398,500
- Price per sq. ft.:$189.85
- Tax amount:$150 (2025)
New listings near 143 Ashwood Lane
- New
 $335,000Active2 beds 2 baths2,074 sq. ft.
$335,000Active2 beds 2 baths2,074 sq. ft.106 Rebel Grove Drive, Mendenhall, MS 39114
MLS# 4138975Listed by: HAVARD REAL ESTATE GROUP, LLC - New
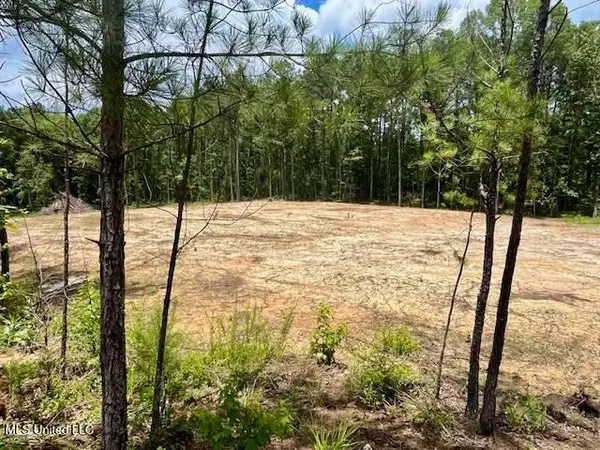 $75,000Active8.2 Acres
$75,000Active8.2 Acres278 Poplar Springs Road, Mendenhall, MS 39114
MLS# 4138566Listed by: BACKWOODS LAND COMPANY, LLC - New
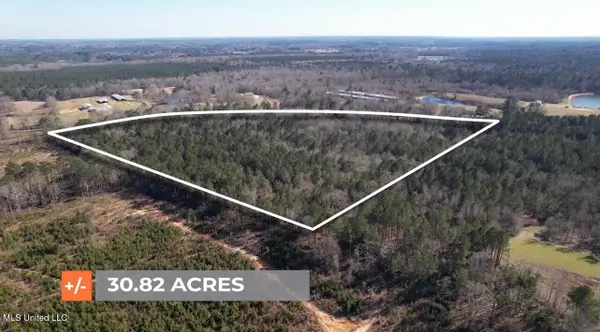 $152,500Active30.82 Acres
$152,500Active30.82 Acres00 Hayman Lake Road, Mendenhall, MS 39114
MLS# 4138378Listed by: NEXTHOME REALTY EXPERIENCE 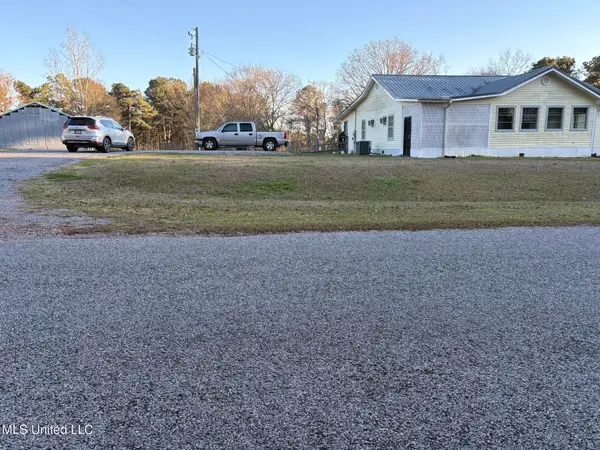 $220,000Active3 beds 2 baths2,008 sq. ft.
$220,000Active3 beds 2 baths2,008 sq. ft.481 Macedonia Road, Mendenhall, MS 39114
MLS# 4137919Listed by: MAIN STREET REALTY LLC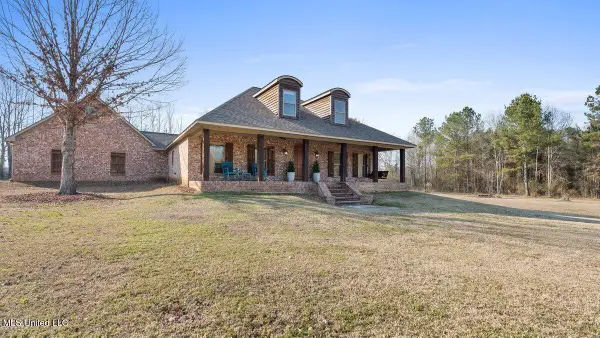 $649,000Pending5 beds 4 baths3,540 sq. ft.
$649,000Pending5 beds 4 baths3,540 sq. ft.167 Galilee Cutoff Road, Mendenhall, MS 39114
MLS# 4137813Listed by: TURN KEY PROPERTIES, LLC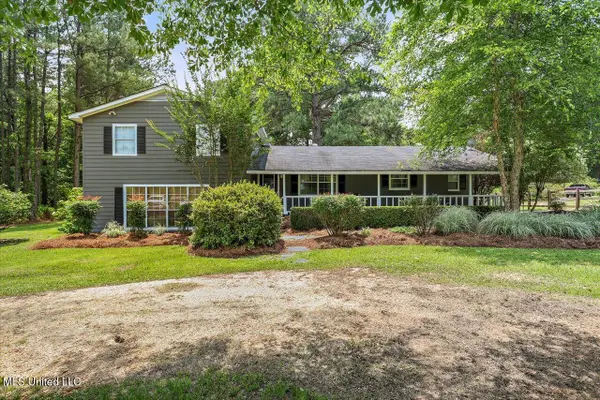 $279,900Active3 beds 3 baths2,349 sq. ft.
$279,900Active3 beds 3 baths2,349 sq. ft.315 Wilson Welch Road, Mendenhall, MS 39114
MLS# 4137537Listed by: HAVARD REAL ESTATE GROUP, LLC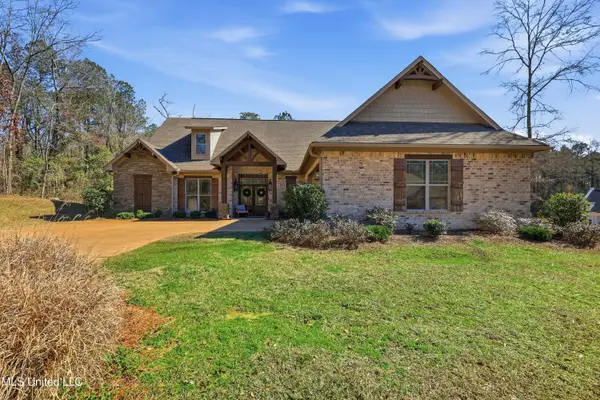 $388,000Active3 beds 3 baths2,091 sq. ft.
$388,000Active3 beds 3 baths2,091 sq. ft.112 Laurelwood Trail, Mendenhall, MS 39114
MLS# 4137295Listed by: TRIFECTA REAL ESTATE, LLC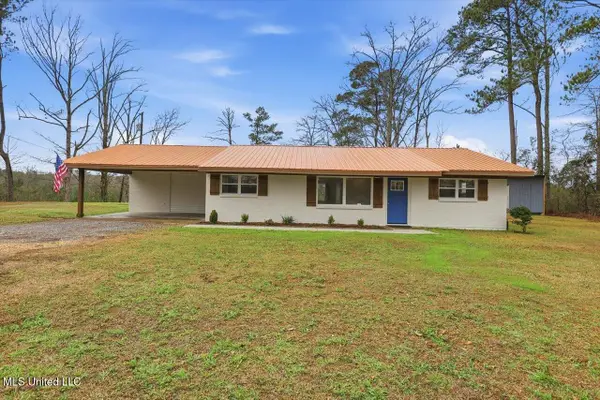 $215,000Active3 beds 2 baths1,527 sq. ft.
$215,000Active3 beds 2 baths1,527 sq. ft.354 Athens Road, Mendenhall, MS 39114
MLS# 4137175Listed by: GODFREY REALTY GROUP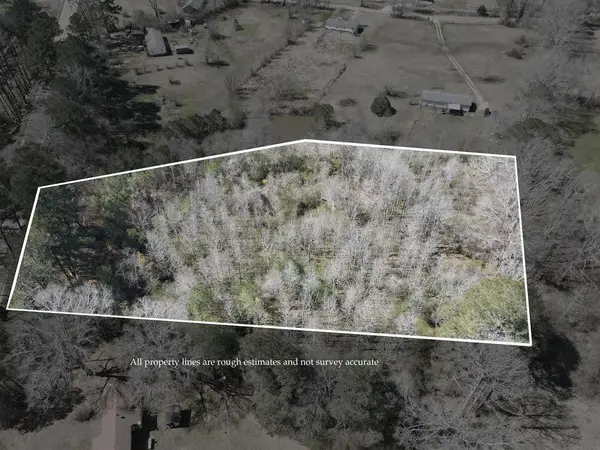 $18,000Active2.7 Acres
$18,000Active2.7 Acres000 Hwy 13, Mendenhall, MS 39114
MLS# 144209Listed by: SOUTHERN ACRES HUNTING AND REAL ESTATE PROPERTIES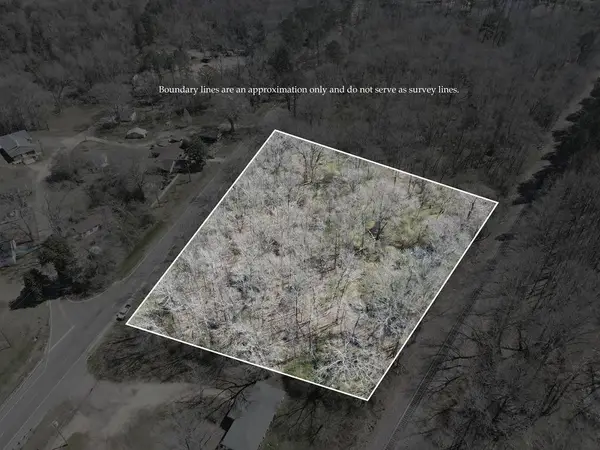 $18,000Active3.7 Acres
$18,000Active3.7 Acres000 Hwy 149, Mendenhall, MS 39114
MLS# 144228Listed by: SOUTHERN ACRES HUNTING AND REAL ESTATE PROPERTIES

