3806 Devonshire Drive, Moss Point, MS 39563
Local realty services provided by:PowerMark Properties, ERA Powered

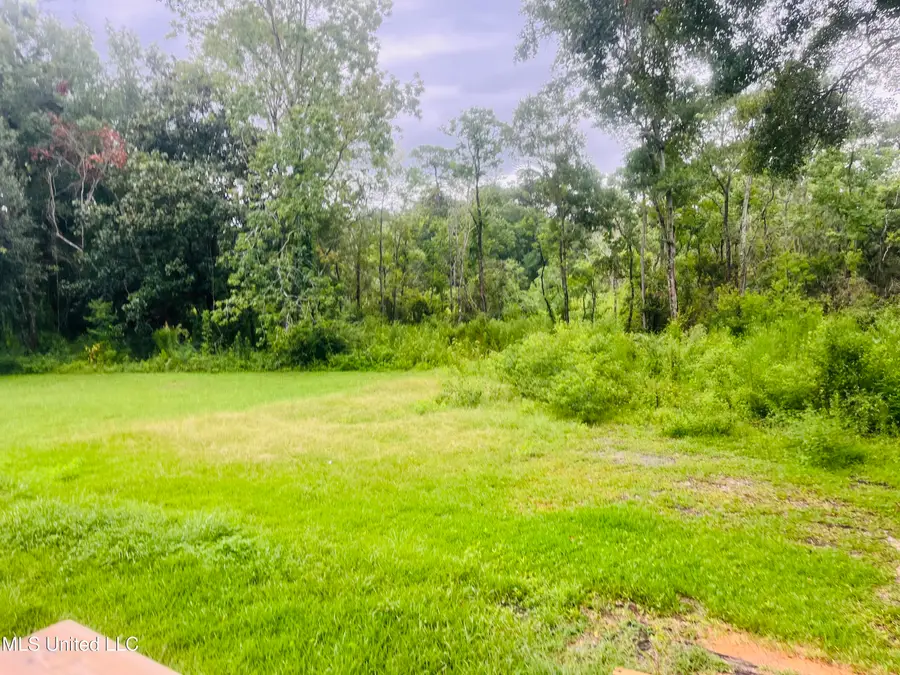
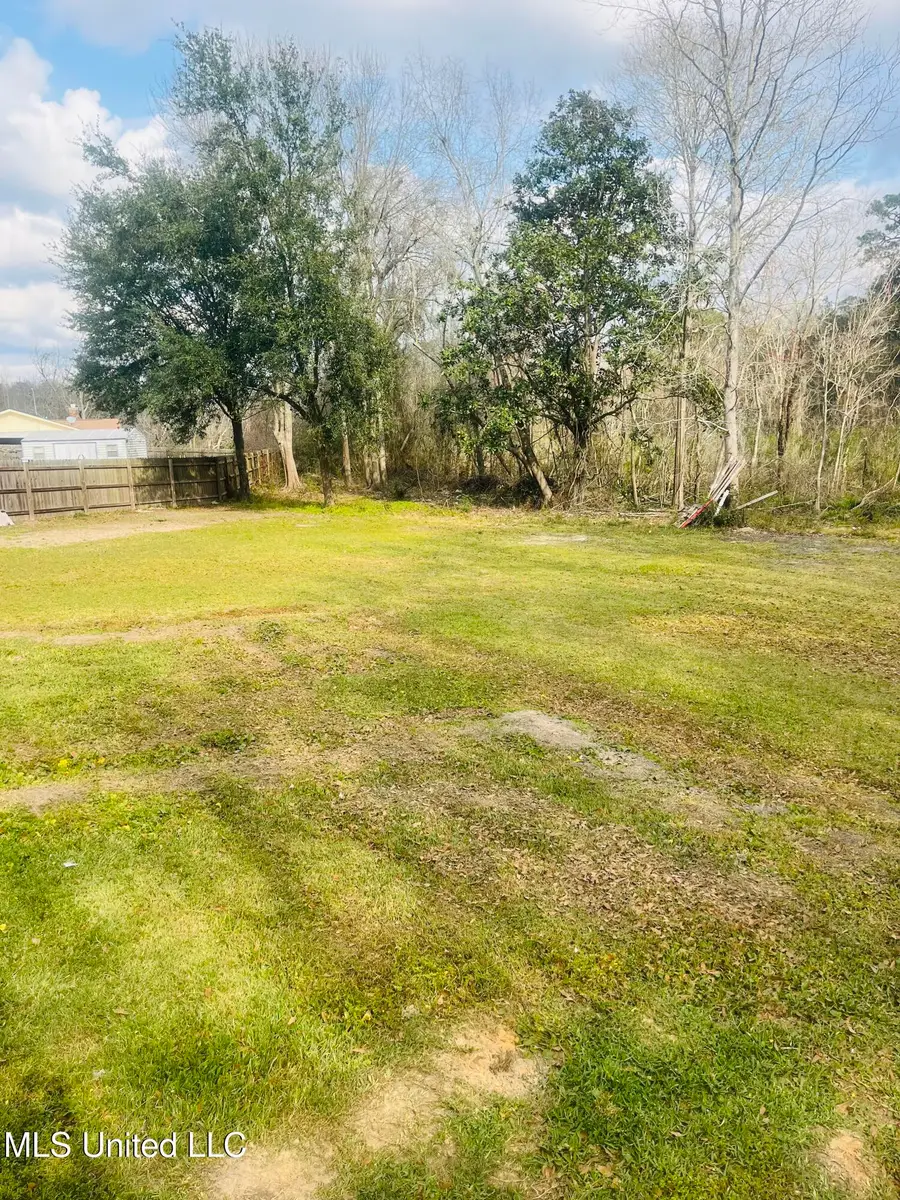
3806 Devonshire Drive,Moss Point, MS 39563
$140,000
- 4 Beds
- 2 Baths
- 1,788 sq. ft.
- Single family
- Active
Listed by:rachael s gill
Office:eagent gulf coast
MLS#:4104437
Source:MS_UNITED
Price summary
- Price:$140,000
- Price per sq. ft.:$78.3
About this home
Spacious & Unique Multi-Level Home on Nearly an Acre!
MUST SEE - Endless Potential Awaits!
Unlock the possibilities in this expansive 4-bedroom, 3-bath concrete block home with a distinctive multilevel layout—perfect for large families, entertainers, or those craving space and versatility. With just a few finishing touches, this property could easily become your forever dream home! Set on an impressive .89-acre lot, you'll love the freedom to create your ideal outdoor oasis—room for gardens, a pool, play areas, or even an addition. Inside, natural light fills the open-concept kitchen, living, and dining area, creating a welcoming atmosphere ideal for gatherings and everyday living.
The upper-level features three generously sized bedrooms, offering comfort and privacy for family or guests. Downstairs, discover a versatile retreat with a fourth bedroom, a spacious den, and even a built-in bar—ideal for an entertainment room, home office, in-law suite, or teen hangout space. The thoughtful split-level design ensures everyone has their own corner of calm.
With two full bathrooms and a quarter bath on the bottom level, busy mornings are a breeze, and there's plenty of room to grow. The peaceful, tree-lined lot offers a sense of seclusion while still being conveniently located just a mile from the bayou, Mississippi River, and Gulf Coast—a haven for outdoor lovers and water enthusiasts alike.
Vacant and ready to show!
Call your Realtor today to schedule a tour and explore the possibilities.
Motivated seller—don't miss this opportunity to make it yours!
Contact an agent
Home facts
- Year built:1966
- Listing Id #:4104437
- Added:174 day(s) ago
- Updated:August 07, 2025 at 05:49 PM
Rooms and interior
- Bedrooms:4
- Total bathrooms:2
- Full bathrooms:2
- Half bathrooms:1
- Living area:1,788 sq. ft.
Heating and cooling
- Cooling:Central Air, Electric
- Heating:Electric
Structure and exterior
- Year built:1966
- Building area:1,788 sq. ft.
- Lot area:0.89 Acres
Utilities
- Water:Public
Finances and disclosures
- Price:$140,000
- Price per sq. ft.:$78.3
New listings near 3806 Devonshire Drive
- New
 $189,900Active4 beds 2 baths1,948 sq. ft.
$189,900Active4 beds 2 baths1,948 sq. ft.3100 Bellview Avenue, Moss Point, MS 39563
MLS# 4122482Listed by: ROVIRA TEAM REALTY, LLC - New
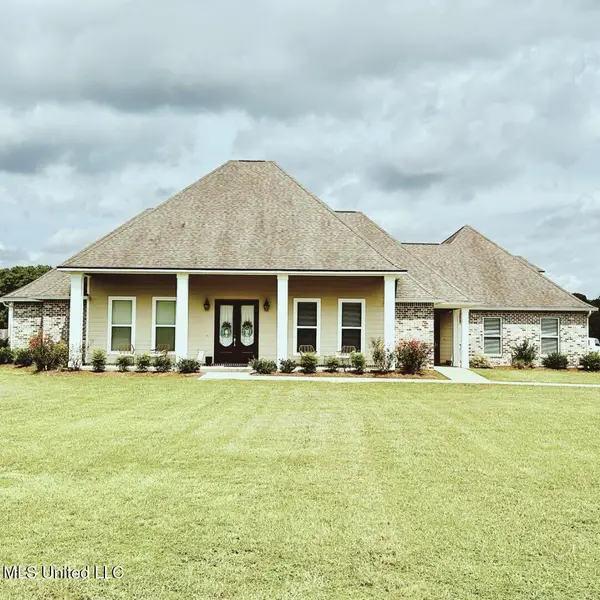 $679,000Active4 beds 3 baths3,850 sq. ft.
$679,000Active4 beds 3 baths3,850 sq. ft.19900 State Line Road, Moss Point, MS 39562
MLS# 4122249Listed by: STARS AND STRIPES REALTY, LLC. - New
 $175,000Active0.54 Acres
$175,000Active0.54 Acres3916 Dutch Bayou Road, Moss Point, MS 39563
MLS# 4122255Listed by: NEXT LEVEL REALTY, LLC. - New
 $490,000Active4 beds 2 baths2,912 sq. ft.
$490,000Active4 beds 2 baths2,912 sq. ft.7201 S Park Ridge Drive, Moss Point, MS 39562
MLS# 4122090Listed by: SOUTHERN OAKS REALTY - New
 $340,000Active3 beds 2 baths1,900 sq. ft.
$340,000Active3 beds 2 baths1,900 sq. ft.9517 Dunn Road, Moss Point, MS 39562
MLS# 4121948Listed by: EAGENT ATLAS - New
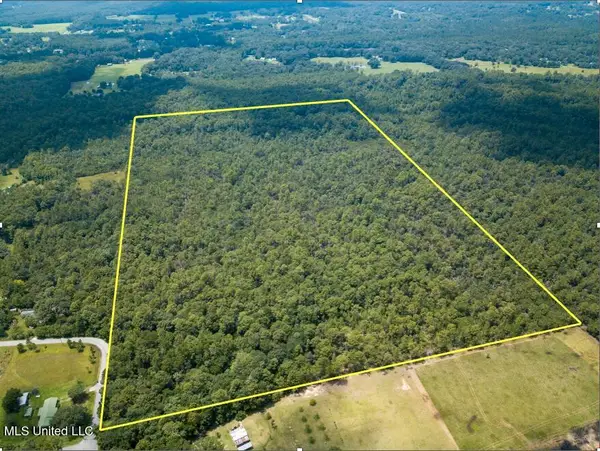 $319,500Active69.24 Acres
$319,500Active69.24 AcresRayford Shumock Rd, Moss Point, MS 39562
MLS# 4121875Listed by: MOSSY OAK PROPERTIES BOTTOMLAND REAL ESTATE  $199,000Pending3 beds 2 baths1,311 sq. ft.
$199,000Pending3 beds 2 baths1,311 sq. ft.21110 Highway 63, Moss Point, MS 39562
MLS# 4121354Listed by: SOUTHERN OAKS REALTY- New
 $115,000Active3 beds 2 baths1,133 sq. ft.
$115,000Active3 beds 2 baths1,133 sq. ft.5707 Eastwood Drive, Moss Point, MS 39563
MLS# 4121251Listed by: NEXTHOME HOMEFRONT 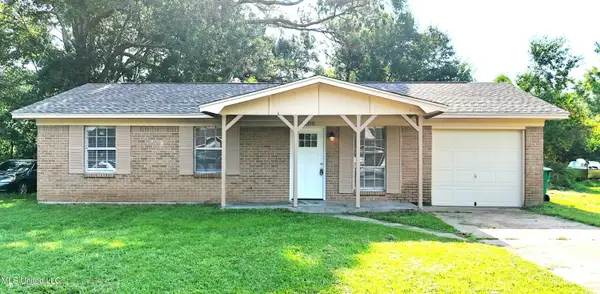 $139,000Active3 beds 1 baths1,042 sq. ft.
$139,000Active3 beds 1 baths1,042 sq. ft.4100 Karen Street, Moss Point, MS 39563
MLS# 4121043Listed by: STARS AND STRIPES REALTY, LLC.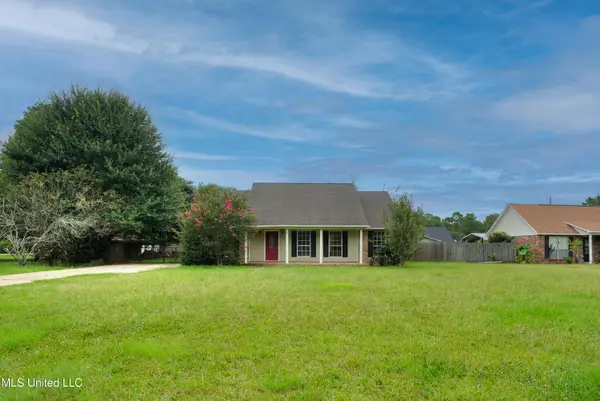 $136,500Pending3 beds 2 baths1,356 sq. ft.
$136,500Pending3 beds 2 baths1,356 sq. ft.4013 Fieldworth Road, Moss Point, MS 39562
MLS# 4120991Listed by: BERKSHIRE HATHAWAY HOME SERVICES COOPER & CO.
