11 Aberdeen Road, Natchez, MS 39120
Local realty services provided by:ERA TOP AGENT REALTY
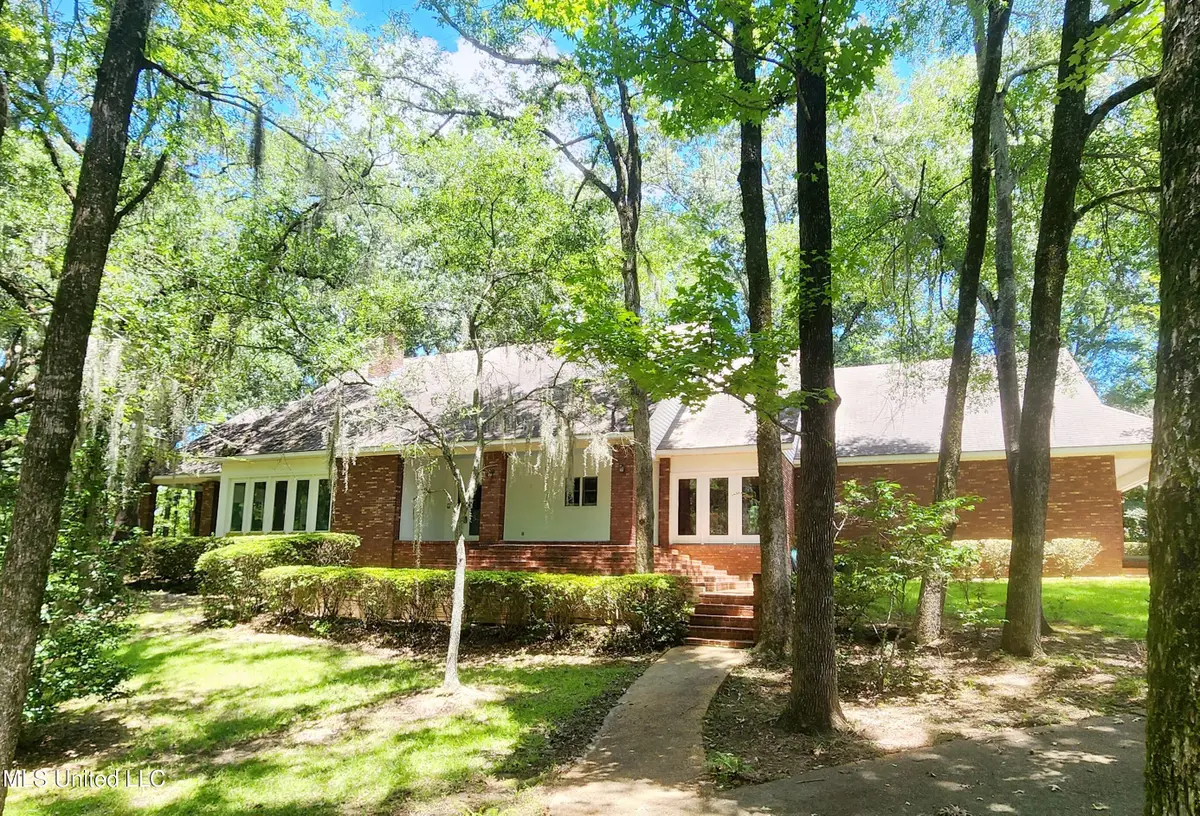
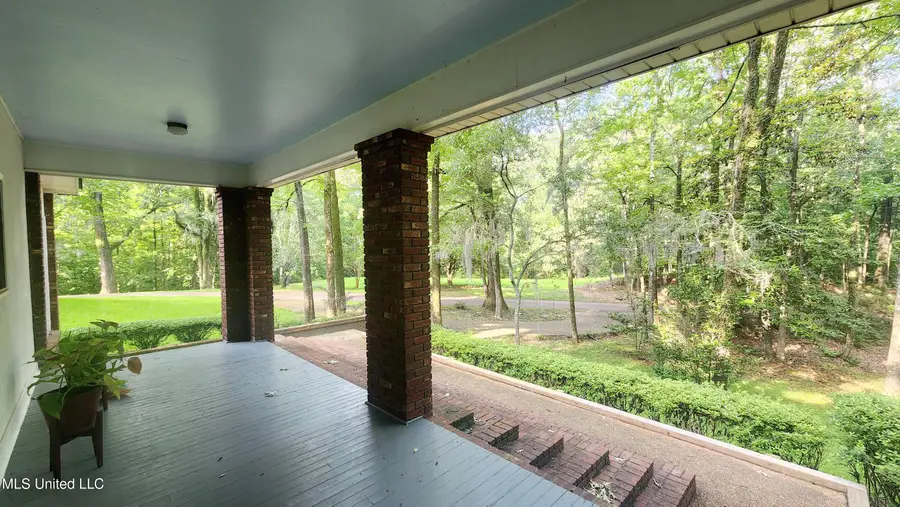
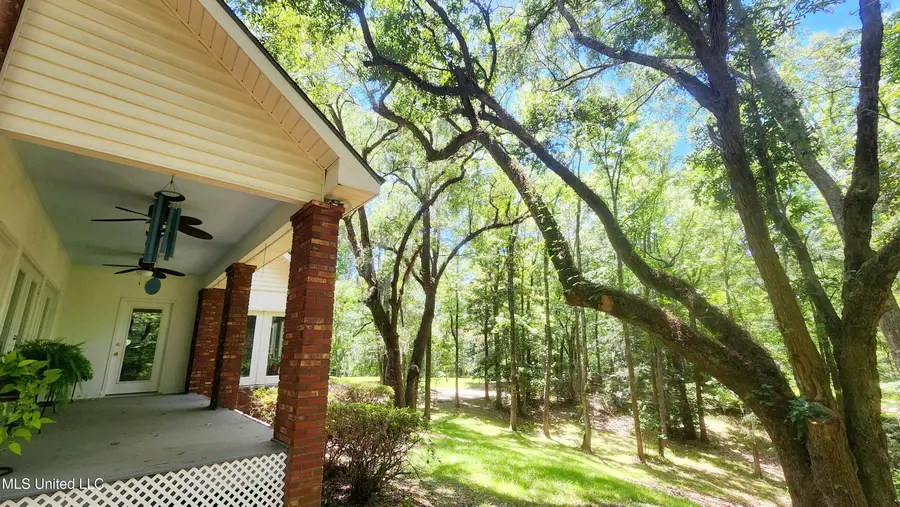
11 Aberdeen Road,Natchez, MS 39120
$489,900
- 3 Beds
- 2 Baths
- 3,623 sq. ft.
- Single family
- Active
Listed by:donna m ball
Office:paul green & associates realtors
MLS#:203988
Source:MS_UNITED
Price summary
- Price:$489,900
- Price per sq. ft.:$135.22
About this home
MOTIVATED SELLER ON THIS WOODED RETREAT-MINUTES SOUTH OF NATCHEZ. Sits on 10.1 Acres in Elgin. A Wooded View from Every Single Windows. Deer, Hummingbirds & Nature to Enjoy. Traditional Southern Exterior mixed with Mid Century Vibe Interior. Double Sided (Wood Burning) Fireplace Between Den & Formal Living. Central Spiral Staircase & Mezzanine Hall overlooking Vaulted Ceilings of Den & Dining. Formal Entry Hall from Front Porch leads to Den, overlooking Back Patio & Woods. Formal Living could be Office or 4th Bedroom (Has Half Bath). Skylights with Bali Blackout Shades. Large Kitchen with Butcher Block Island & Peninsula to adjoin Breakfast/Keeping Room. Electric Cook Top, Double Ovens. Laundry has Utility Sink. Washer/Dryer Stay. Attached 3 Car Garage. Primary Suite has Dual Walk-in Closets & Vanities. Spacious Shower & Tub. Upstairs has Two Guest Rooms, Jack & Jill Bath, Bonus Space & Access to Deck. House is All Electric. Modad Septic. Attic Fan. OCCUPIED HOME. BEWARE OF DOGS
Contact an agent
Home facts
- Year built:1991
- Listing Id #:203988
- Added:289 day(s) ago
- Updated:August 18, 2025 at 02:21 PM
Rooms and interior
- Bedrooms:3
- Total bathrooms:2
- Full bathrooms:2
- Half bathrooms:1
- Living area:3,623 sq. ft.
Heating and cooling
- Cooling:Attic Fan, Ceiling Fan(s), Central Air, Electric
- Heating:Central, Electric
Structure and exterior
- Year built:1991
- Building area:3,623 sq. ft.
- Lot area:10.1 Acres
Finances and disclosures
- Price:$489,900
- Price per sq. ft.:$135.22
New listings near 11 Aberdeen Road
- New
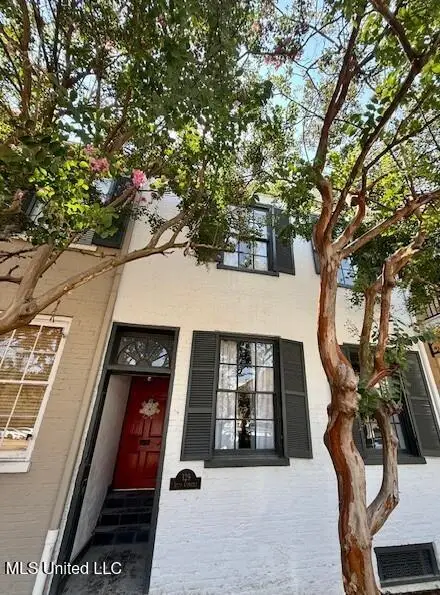 $255,000Active2 beds 2 baths1,875 sq. ft.
$255,000Active2 beds 2 baths1,875 sq. ft.129 S Commerce Street, Natchez, MS 39120
MLS# 4122839Listed by: BLUFF CITY REAL ESTATE - New
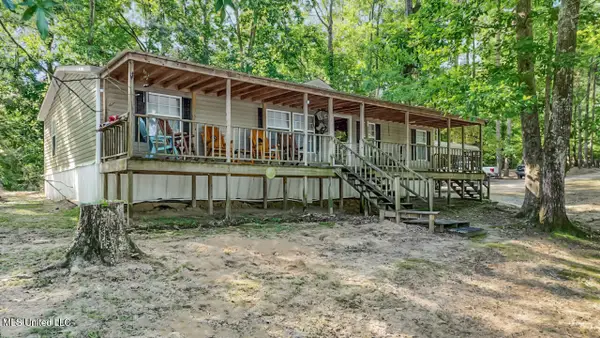 $175,000Active3 beds 2 baths1,400 sq. ft.
$175,000Active3 beds 2 baths1,400 sq. ft.87 Black Bear Road, Natchez, MS 39120
MLS# 4122805Listed by: UNITED COUNTRY - SOUTHERN STATES REALTY  $45,000Pending2 beds 2 baths1,605 sq. ft.
$45,000Pending2 beds 2 baths1,605 sq. ft.15 Claiborne, Natchez, MS 39120
MLS# 201430Listed by: MISS-LOU REALTY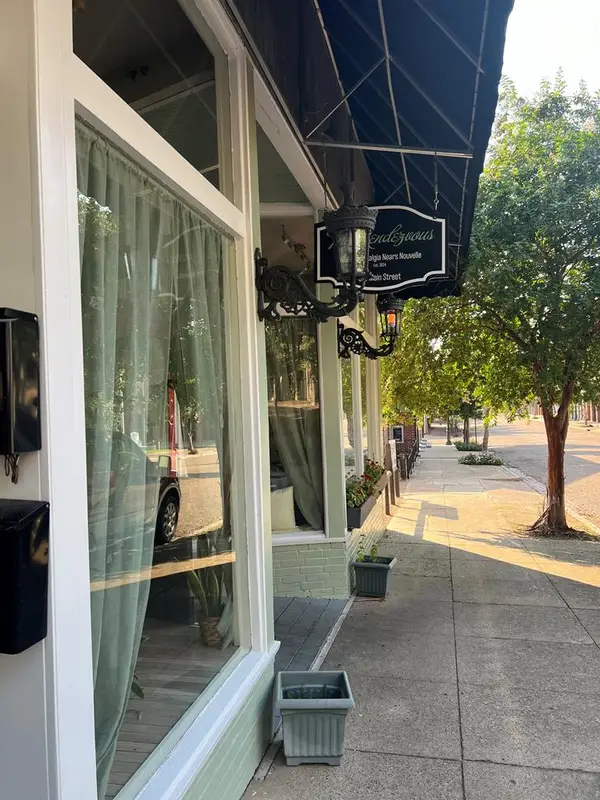 $775,000Pending4 beds 4 baths8,000 sq. ft.
$775,000Pending4 beds 4 baths8,000 sq. ft.312 Main Street, Natchez, MS 39120
MLS# 204146Listed by: RE/MAX ELITE REALTY OF NATCHEZ- New
 $24,500Active0 Acres
$24,500Active0 AcresLot 55 Fairway Drive, Natchez, MS 39120
MLS# 200019Listed by: PAUL GREEN & ASSOCIATES REALTORS - New
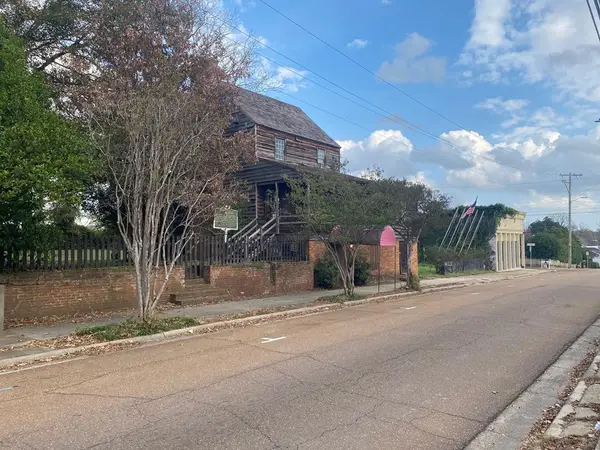 $499,000Active1 beds 1 baths5,396 sq. ft.
$499,000Active1 beds 1 baths5,396 sq. ft.613 Jefferson, Natchez, MS 39120
MLS# 202941Listed by: RIVER PARK REALTY - New
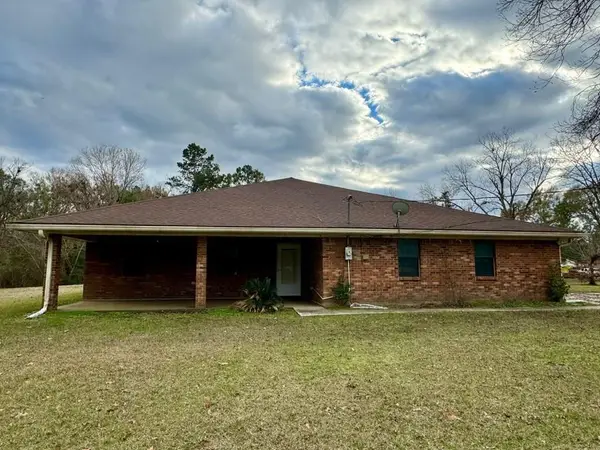 $219,000Active3 beds 2 baths2,422 sq. ft.
$219,000Active3 beds 2 baths2,422 sq. ft.108 Broadmoor Drive, Natchez, MS 39120
MLS# 203652Listed by: STEDMAN ULMER REALTY - New
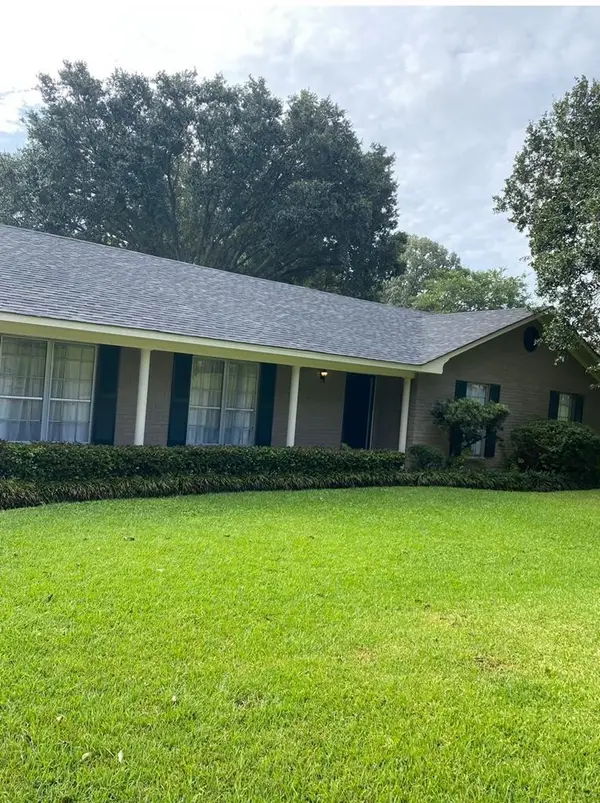 $299,999Active4 beds 2 baths2,906 sq. ft.
$299,999Active4 beds 2 baths2,906 sq. ft.116 S North Temple Road, Natchez, MS 39120
MLS# 203790Listed by: STEDMAN ULMER REALTY - New
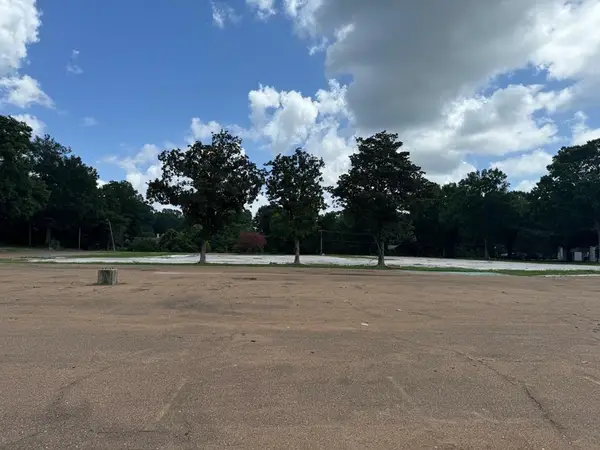 $1,250,000Active9.6 Acres
$1,250,000Active9.6 Acres129 Jefferson Davis Boulevard, Natchez, MS 39120
MLS# 204137Listed by: RIVER PARK REALTY - New
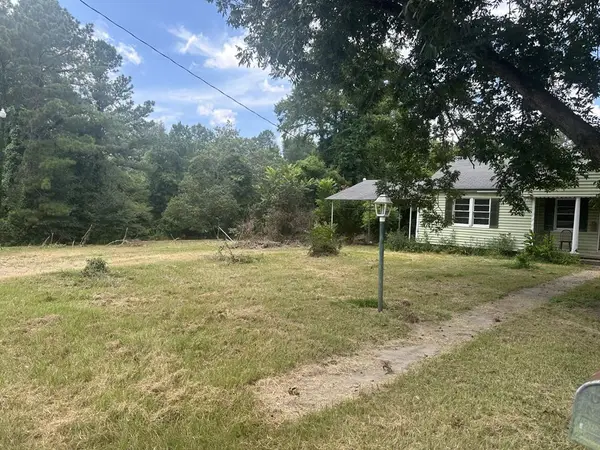 $50,000Active2.26 Acres
$50,000Active2.26 Acres116 Dixie Drive, Natchez, MS 39120
MLS# 204162Listed by: TATE & COMPANY REAL ESTATE INC
