11 Aberdeen Road, Natchez, MS 39120
Local realty services provided by:ERA TOP AGENT REALTY
Listed by: kittye mason, dianne p brown
Office: bluff city real estate
MLS#:4118161
Source:MS_UNITED
Price summary
- Price:$450,000
- Price per sq. ft.:$124.21
About this home
Just minutes from town nestled in a peaceful country setting this residence boasts breathtaking views from every window. The three bedroom, 2.5-bath estate is situated on 5 acres with an additional 5 acres right across the road in Elgin Subdivision featuring a 3-car garage and circular driveway. A room adjacent to the front door serves as a versatile sitting room or office, complete with spectacular views of the property and a cozy fireplace. The expansive primary suite offers 90 degree views, an en-suite bath with a garden tub and separate shower with a bench, and two spacious closets. The living room features a fireplace, high ceilings and a wall of windows, providing unobstructed views of the surrounding landscape, accompanied by a wooden spiral staircase and open balcony on the upper level. The kitchen is equipped with an island, double ovens and a built in desk as well as a breakfast area. The dining room is conveniently located just off the kitchen. A spacious laundry room with a sink and ample closet space. Washer and dryer will remain. The upper level boasts one bedroom with a Jack and Jill bathroom, as well as a large area suitable for a workout room, playroom or office complete with a third bedroom and private deck offering stunning views. The additional 5 acres across the road provides an opportunity to build a shop, guesthouse or a great garden. While the property requires updating and a new roof, the asking price reflects these needs. Price is firm and property is to be sold ''as is''
Contact an agent
Home facts
- Year built:1991
- Listing ID #:4118161
- Added:227 day(s) ago
- Updated:February 15, 2026 at 03:50 PM
Rooms and interior
- Bedrooms:3
- Total bathrooms:3
- Full bathrooms:2
- Half bathrooms:1
- Living area:3,623 sq. ft.
Heating and cooling
- Cooling:Ceiling Fan(s), Central Air, Electric
- Heating:Central, Electric
Structure and exterior
- Year built:1991
- Building area:3,623 sq. ft.
- Lot area:10.1 Acres
Utilities
- Water:Public
- Sewer:Septic Tank
Finances and disclosures
- Price:$450,000
- Price per sq. ft.:$124.21
- Tax amount:$4,722 (2024)
New listings near 11 Aberdeen Road
- New
 $184,000Active3 beds 2 baths1,750 sq. ft.
$184,000Active3 beds 2 baths1,750 sq. ft.1703 Merrill Street, Natchez, MS 39120
MLS# 4139227Listed by: RIVER PARK REALTY - New
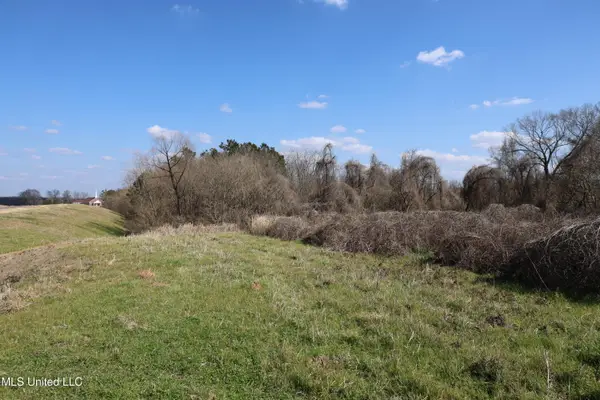 $49,500Active5.4 Acres
$49,500Active5.4 Acres0 N Highway 61, Natchez, MS 39120
MLS# 4139212Listed by: SHAFFER REALTY LLC - New
 $149,000Active3 beds 2 baths1,370 sq. ft.
$149,000Active3 beds 2 baths1,370 sq. ft.1304 Westwood Road, Natchez, MS 39120
MLS# 4139155Listed by: RIVER PARK REALTY - New
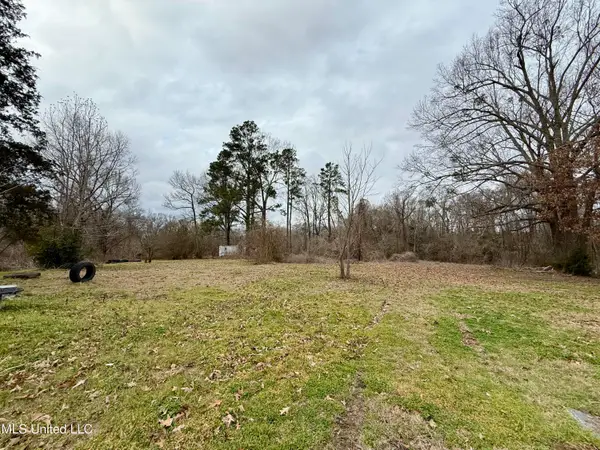 $69,990Active10.62 Acres
$69,990Active10.62 Acres21 Southview Drive, Natchez, MS 39120
MLS# 4138908Listed by: MURRAY LAND & HOMES LLC - New
 $245,000Active3 beds 2 baths1,881 sq. ft.
$245,000Active3 beds 2 baths1,881 sq. ft.4 Oakhurst Drive, Natchez, MS 39120
MLS# 4138843Listed by: UNITED COUNTRY - SOUTHERN STATES REALTY  $255,000Pending2 beds 2 baths1,068 sq. ft.
$255,000Pending2 beds 2 baths1,068 sq. ft.308 N Rankin Street, Natchez, MS 39120
MLS# 4138664Listed by: STEDMAN ULMER REALTY- New
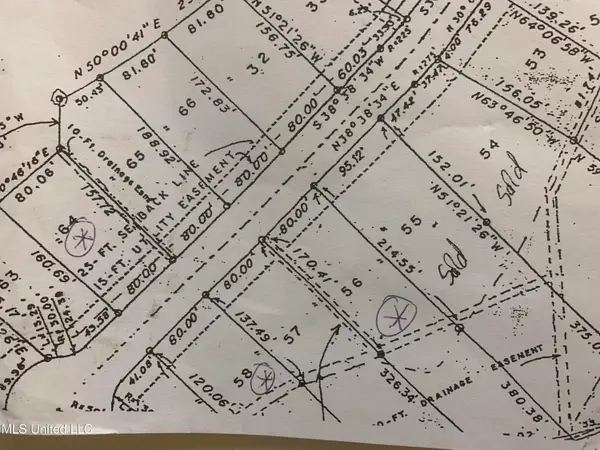 $15,300Active0.43 Acres
$15,300Active0.43 AcresRuby Dr, Natchez, MS 39120
MLS# 4138291Listed by: INTEGRITY REALTY LLP - New
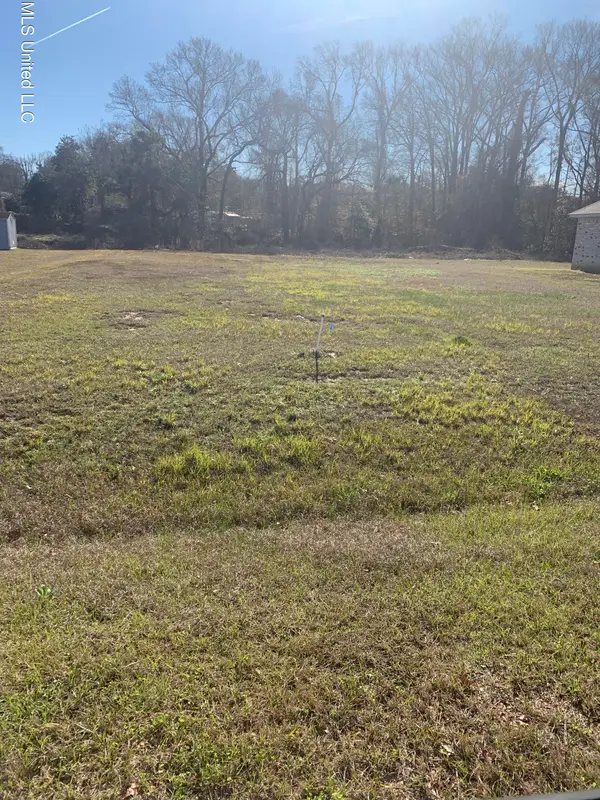 $15,900Active0.37 Acres
$15,900Active0.37 AcresRuby Drive, Natchez, MS 39120
MLS# 4138245Listed by: INTEGRITY REALTY LLP - New
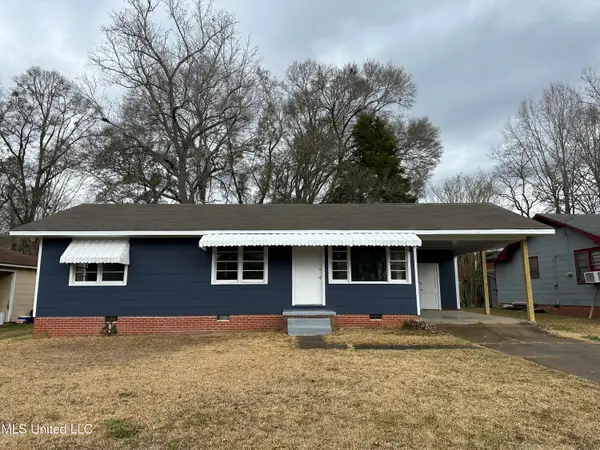 $114,500Active3 beds 1 baths1,133 sq. ft.
$114,500Active3 beds 1 baths1,133 sq. ft.2152 Second Street, Natchez, MS 39120
MLS# 4138239Listed by: PAUL GREEN & ASSOCIATES REALTORS  $2,595,000Active5 beds 7 baths7,800 sq. ft.
$2,595,000Active5 beds 7 baths7,800 sq. ft.1405 Church Hill Road, Natchez, MS 39120
MLS# 4137910Listed by: BLUFF CITY REAL ESTATE

