46 Tara Drive, Natchez, MS 39120
Local realty services provided by:ERA TOP AGENT REALTY

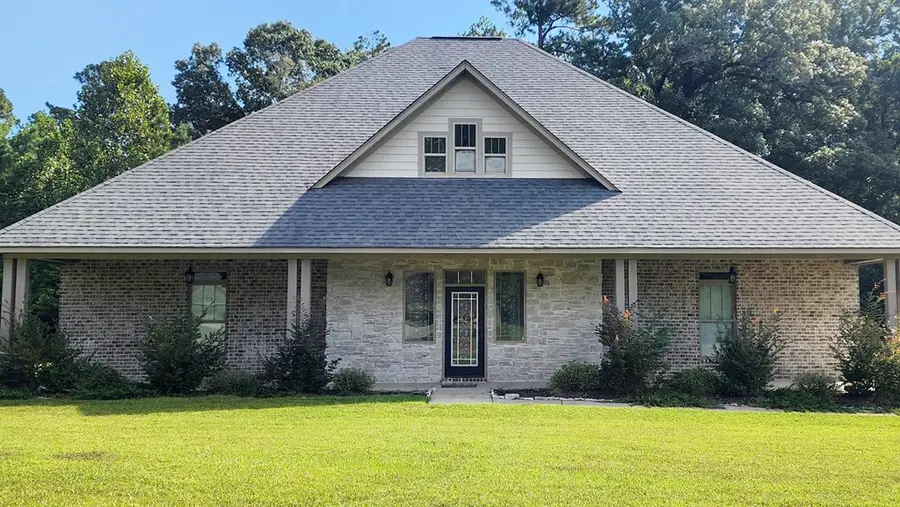
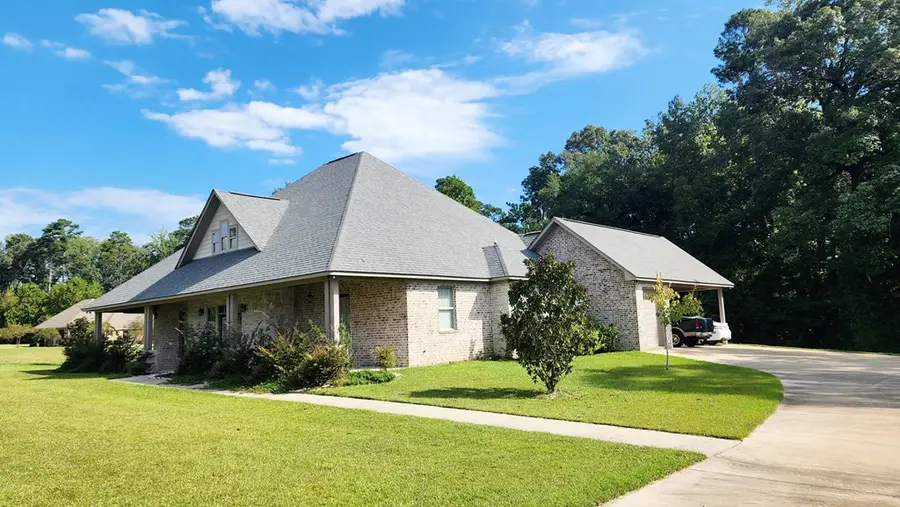
46 Tara Drive,Natchez, MS 39120
$449,500
- 3 Beds
- 2 Baths
- 2,505 sq. ft.
- Single family
- Pending
Listed by:donna m ball
Office:paul green & associates realtors
MLS#:204253
Source:MS_UNITED
Price summary
- Price:$449,500
- Price per sq. ft.:$179.44
About this home
NEW PHOTOS - HOME ON 2.438 ACRES, SOUTH OF NATCHEZ. Built in 2016, this home features Hardwood & Tile Floors, High Ceilings, Granite Kitchen, Gas Range, Double Ovens, Farm Sink & Large Walk-In Pantry. Open Living & Dining Room with Gas Log Fireplace. A Living Room Bookcase hides access to a Secret Room that could work as an Office, Bonus Space or 4th Bedroom. Split Floor Plan with Primary Suite secluded off the Kitchen Hall. Primary has its own Private Patio. Primary Bath has Double Vanity, Soaker Tub, Oversized Shower & Customized Walk In Closet. Two Guest Rooms with shared Hall Bath are just off the Living Room. Other Features include Tankless Water Heater, Whole House Generator, Covered Back Patio with Half Bath, Attached Double Carport and 3rd Garage Bay with Remote Garage Door. The Double Lot is narrow but goes deep into the woods behind Home. Woodland Hills HOA is $500/Year. Occupied Home. with Alarm. Please make Appointment before Walking Property. Virtual Tour Available.
Contact an agent
Home facts
- Year built:2016
- Listing Id #:204253
- Added:293 day(s) ago
- Updated:August 22, 2025 at 07:33 AM
Rooms and interior
- Bedrooms:3
- Total bathrooms:2
- Full bathrooms:2
- Half bathrooms:1
- Living area:2,505 sq. ft.
Heating and cooling
- Cooling:Ceiling Fan(s), Central Air, Electric
- Heating:Central, Natural Gas
Structure and exterior
- Year built:2016
- Building area:2,505 sq. ft.
- Lot area:2.43 Acres
Finances and disclosures
- Price:$449,500
- Price per sq. ft.:$179.44
New listings near 46 Tara Drive
- New
 $99,900Active3 beds 2 baths2,947 sq. ft.
$99,900Active3 beds 2 baths2,947 sq. ft.36 Pond Meadow Road, Natchez, MS 39120
MLS# 4123229Listed by: PAUL GREEN & ASSOCIATES REALTORS  $28,000Pending2 beds 1 baths900 sq. ft.
$28,000Pending2 beds 1 baths900 sq. ft.506 E 1st Street, Natchez, MS 39120
MLS# 4122882Listed by: PRESTIGE REALTY & INVESTMENTS- New
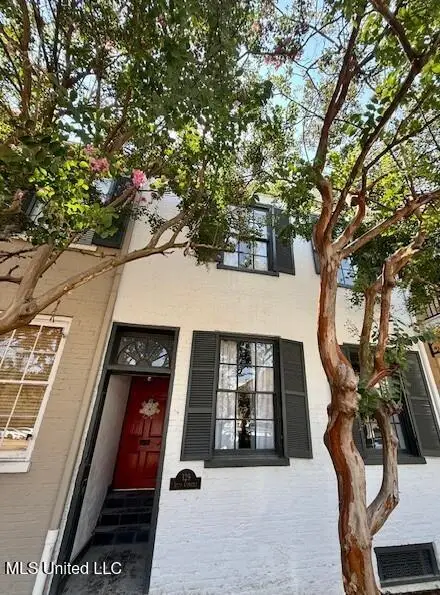 $255,000Active2 beds 2 baths1,875 sq. ft.
$255,000Active2 beds 2 baths1,875 sq. ft.129 S Commerce Street, Natchez, MS 39120
MLS# 4122839Listed by: BLUFF CITY REAL ESTATE - New
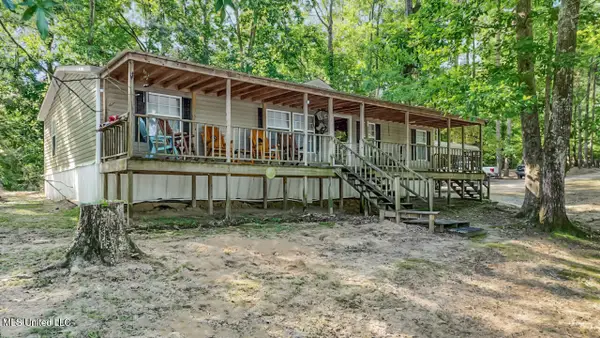 $175,000Active3 beds 2 baths1,400 sq. ft.
$175,000Active3 beds 2 baths1,400 sq. ft.87 Black Bear Road, Natchez, MS 39120
MLS# 4122805Listed by: UNITED COUNTRY - SOUTHERN STATES REALTY  $45,000Pending2 beds 2 baths1,605 sq. ft.
$45,000Pending2 beds 2 baths1,605 sq. ft.15 Claiborne, Natchez, MS 39120
MLS# 201430Listed by: MISS-LOU REALTY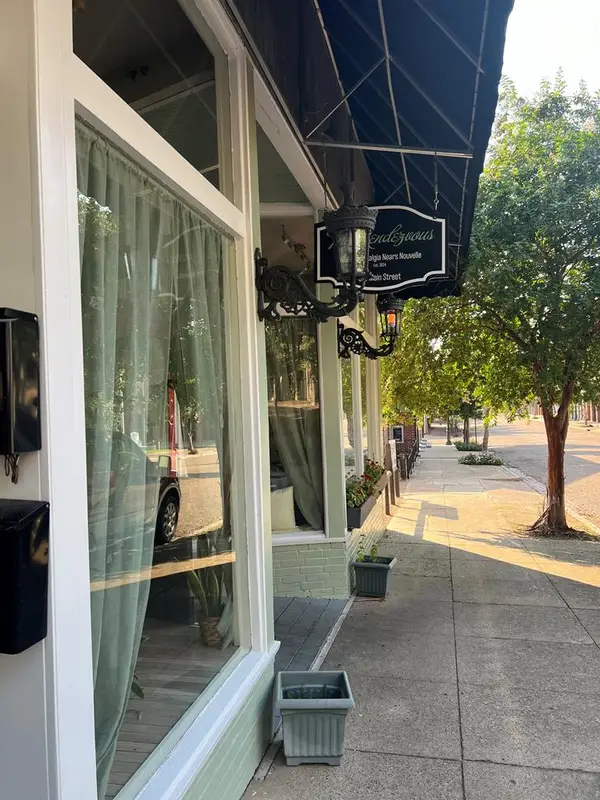 $775,000Pending4 beds 4 baths8,000 sq. ft.
$775,000Pending4 beds 4 baths8,000 sq. ft.312 Main Street, Natchez, MS 39120
MLS# 204146Listed by: RE/MAX ELITE REALTY OF NATCHEZ- New
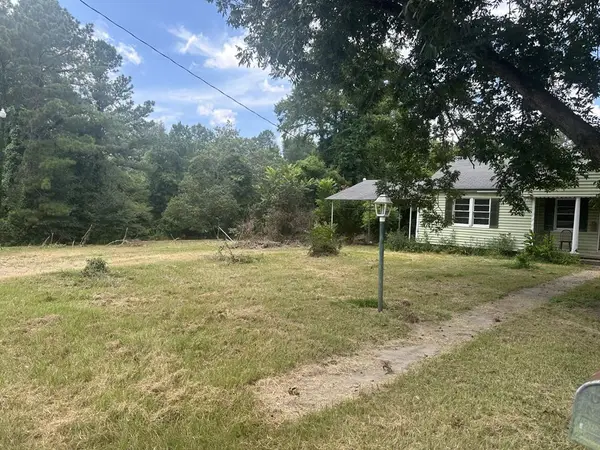 $50,000Active2.26 Acres
$50,000Active2.26 Acres116 Dixie Drive, Natchez, MS 39120
MLS# 204162Listed by: TATE & COMPANY REAL ESTATE INC - New
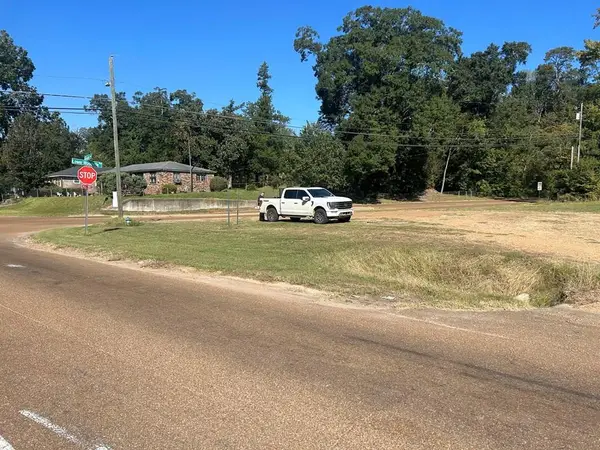 $180,000Active1.89 Acres
$180,000Active1.89 Acres275 Lower Woodville Road, Natchez, MS 39120
MLS# 204294Listed by: STEDMAN ULMER REALTY - New
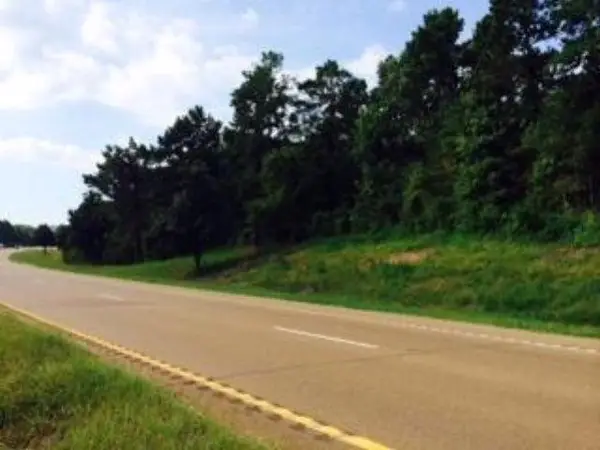 $795,000Active18.81 Acres
$795,000Active18.81 Acres01 Lot A Highway 61 South, Natchez, MS 39120
MLS# 205579Listed by: PAUL GREEN & ASSOCIATES REALTORS - New
 $12,500Active0.16 Acres
$12,500Active0.16 Acres00031 South Broadmoor, Natchez, MS 39120
MLS# 205915Listed by: PAUL GREEN & ASSOCIATES REALTORS
