1699 Baisley Drive, Nesbit, MS 38651
Local realty services provided by:ERA TOP AGENT REALTY
1699 Baisley Drive,Nesbit, MS 38651
$549,999
- 4 Beds
- 3 Baths
- 3,115 sq. ft.
- Single family
- Active
Listed by: larry webb
Office: dream maker realty
MLS#:4125477
Source:MS_UNITED
Price summary
- Price:$549,999
- Price per sq. ft.:$176.56
- Monthly HOA dues:$33.75
About this home
Welcome to your Dream Home in the heart of the highly sought-after Lewisburg school district! This exquisite residence offers a perfect blend of modern design and Southern Charm. As you enter through the impressive 8-foot double doors, you are welcomed into an open and inviting floorplan. The heart of the home is the custom-designed white kitchen, featuring a vented hood, a stylish grey center island with granite countertops, and stainless steel appliances, including a double oven, built-in microwave, and gas cooktop. The kitchen seamlessly flows into the two-story great room, where a stunning brick fireplace with gas logs takes center stage, is surrounded by large windows that fill the space with abundant natural light. The main level is adorned with luxury vinyl (LVT) flooring in key areas, including the entry, formal dining room, great room, kitchen, hallways, master bedroom, and an additional bedroom—no carpet downstairs for easy maintenance. A built-in locker area off the garage entry and a spacious laundry room with tile flooring and cabinets above the washer and dryer area add practicality to the layout. The master bedroom is a retreat in itself, offering ample space and a fabulous ensuite bath with a walk-through shower featuring dual shower heads and a built-in seat. A standalone tub adds a touch of opulence, and the large master vanity with two sinks and quartz countertops complements the functionality of the space. The master walk-in closet is expansive and well-organized with wood shelving. On the opposite side of the home from the master suite, you'll find an additional bedroom and full bath, providing privacy and convenience. The covered back porch overlooks the backyard, providing a perfect spot for outdoor relaxation and plenty of room for a pool. Venture upstairs to discover three generously sized bedrooms with large walk-in closets and a large bathroom. Noteworthy features include 8-foot interior doors downstairs, adding a touch of grandeur to the living spaces. This gorgeous home, situated on a sizable lot, offers a rare opportunity for luxurious and comfortable living. Don't miss the chance to make this stunning property your new sanctuary!
Contact an agent
Home facts
- Year built:2024
- Listing ID #:4125477
- Added:97 day(s) ago
- Updated:December 17, 2025 at 07:24 PM
Rooms and interior
- Bedrooms:4
- Total bathrooms:3
- Full bathrooms:3
- Living area:3,115 sq. ft.
Heating and cooling
- Cooling:Ceiling Fan(s), Central Air, Gas
- Heating:Central
Structure and exterior
- Year built:2024
- Building area:3,115 sq. ft.
- Lot area:0.52 Acres
Schools
- High school:Lewisburg
- Middle school:Lewisburg Middle
- Elementary school:Lewisburg
Utilities
- Water:Public
- Sewer:Public Sewer, Sewer Connected
Finances and disclosures
- Price:$549,999
- Price per sq. ft.:$176.56
- Tax amount:$405 (2024)
New listings near 1699 Baisley Drive
- New
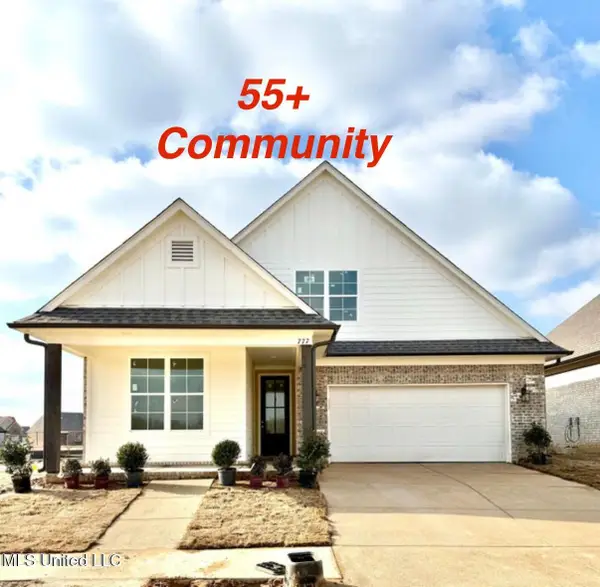 $348,900Active3 beds 2 baths1,940 sq. ft.
$348,900Active3 beds 2 baths1,940 sq. ft.773 W Quitman Court, Nesbit, MS 38651
MLS# 4134091Listed by: SKY LAKE REALTY LLC - New
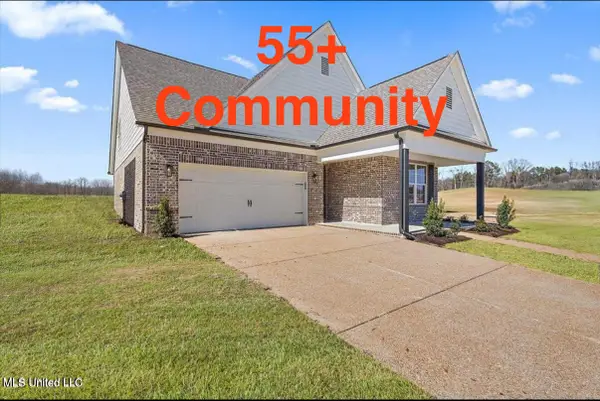 $337,900Active4 beds 2 baths1,887 sq. ft.
$337,900Active4 beds 2 baths1,887 sq. ft.763 W Quitman Court, Nesbit, MS 38651
MLS# 4134094Listed by: SKY LAKE REALTY LLC - New
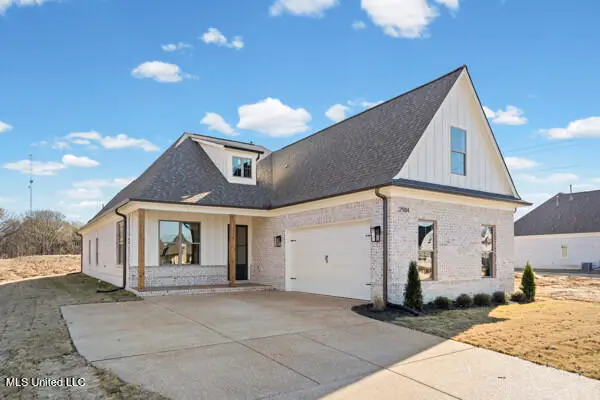 $389,900Active3 beds 2 baths2,022 sq. ft.
$389,900Active3 beds 2 baths2,022 sq. ft.2984 Eden Lane, Nesbit, MS 38651
MLS# 4134097Listed by: DREAM MAKER REALTY - New
 $325,000Active3 beds 2 baths2,196 sq. ft.
$325,000Active3 beds 2 baths2,196 sq. ft.4020 Maryan Court, Nesbit, MS 38651
MLS# 4133648Listed by: CRYE-LEIKE OF MS-OB - New
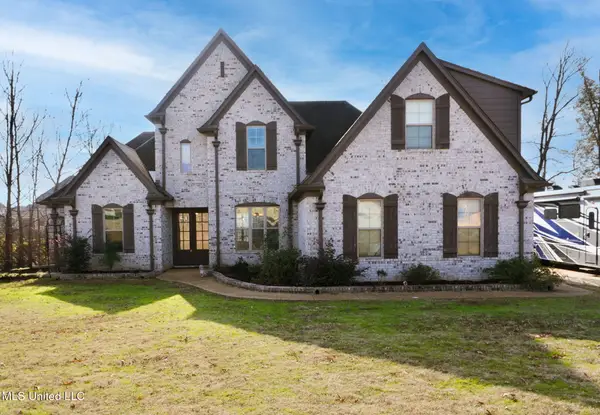 $525,000Active5 beds 3 baths3,552 sq. ft.
$525,000Active5 beds 3 baths3,552 sq. ft.4809 Bakersfield Drive, Nesbit, MS 38651
MLS# 4133609Listed by: KELLER WILLIAMS REALTY - MS - New
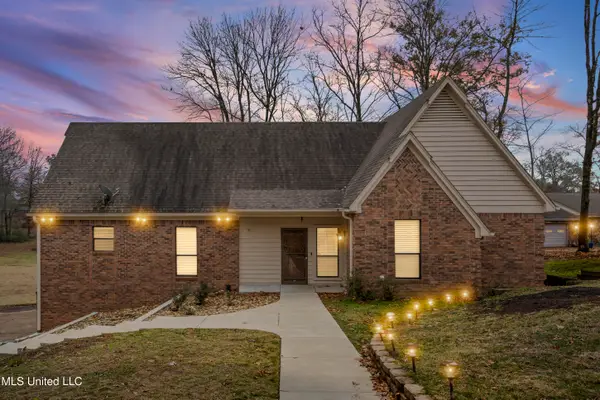 $383,000Active3 beds 2 baths2,870 sq. ft.
$383,000Active3 beds 2 baths2,870 sq. ft.4441 Big Horn Drive, Nesbit, MS 38651
MLS# 4133502Listed by: CAPSTONE REALTY SERVICES 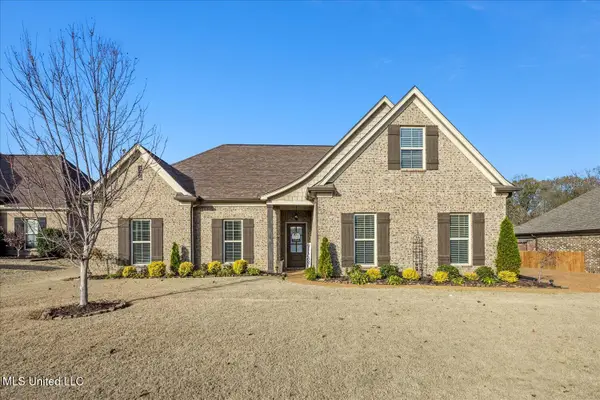 $335,000Pending4 beds 2 baths2,212 sq. ft.
$335,000Pending4 beds 2 baths2,212 sq. ft.552 Benton Drive, Nesbit, MS 38651
MLS# 4133364Listed by: KELLER WILLIAMS REALTY - MS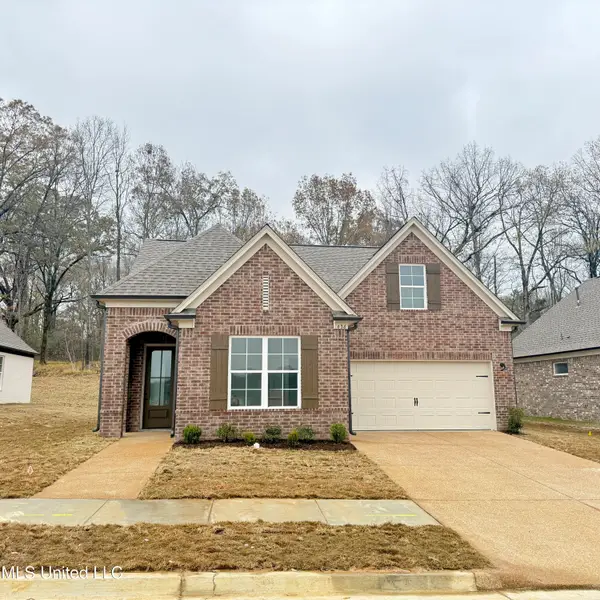 $388,900Active3 beds 3 baths2,220 sq. ft.
$388,900Active3 beds 3 baths2,220 sq. ft.636 Tallahatchie Street, Nesbit, MS 38651
MLS# 4133267Listed by: SKY LAKE REALTY LLC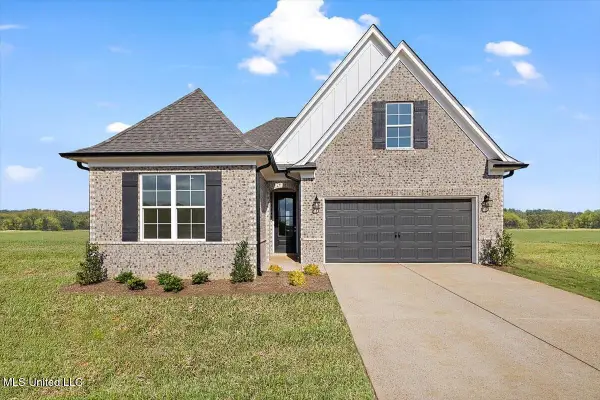 $365,900Active3 beds 2 baths2,044 sq. ft.
$365,900Active3 beds 2 baths2,044 sq. ft.838 W Quitman Court, Nesbit, MS 38651
MLS# 4133169Listed by: SKY LAKE REALTY LLC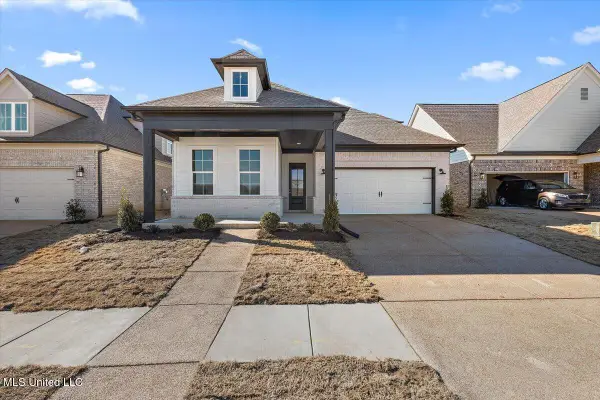 $355,900Active4 beds 2 baths1,986 sq. ft.
$355,900Active4 beds 2 baths1,986 sq. ft.828 W Quitman Court, Nesbit, MS 38651
MLS# 4133172Listed by: SKY LAKE REALTY LLC
