2830 S Manning Circle, Nesbit, MS 38651
Local realty services provided by:ERA TOP AGENT REALTY
Listed by: ginger britt
Office: austin realty group, inc-her
MLS#:4125431
Source:MS_UNITED
Price summary
- Price:$519,900
- Price per sq. ft.:$142.24
- Monthly HOA dues:$83.33
About this home
Welcome to the Estates of Grove Meadows, an upscale gated small community of only 43 beautiful custom homes! Affordable luxury can be yours with this amazing home in an exclusive community!. Beautifully maintained, it offers 5 bedrooms, 3 full baths with 3 car garage and a huge backyard! Enjoy the perfect blend of suburban tranquility with the convenience of nearby shopping, dining, and top-rated schools. A lovely Pella door with gorgeous cut glass side panels greets you as you enter the 2 story foyer, with beautiful wood floors which grace the impressive formal dining room, and most of the main floor as well as plantation shutters, offering both style and privacy. You'll love the spacious layout with an inviting living room with fireplace, a gourmet kitchen featuring quartz countertops, center island, amazing backsplash, stainless steel appliances, including double ovens, built-in desk, 2 pantries and an adjoining sunny breakfast area, open to the cozy hearth room with bookcases flanking the fireplace. The main level includes a guest bedroom/bath with nearby laundry, and opposite side of home is the coffered ceiling primary bedroom, complete with private full salon bath. Upstairs offers 2 large bedrooms with jack n jill bath, a big 5th bedroom or game room plus an office nook. All bedrooms feature walk-in closets and there is storage in the walk in attic. Step outside to a huge privacy fenced backyard with a covered patio , ready for outdoor living, and entertaining, full of potential to make it your own! Also note, that there is a irrigation sprinkler system both front and back yard. This home is more than just a place to live...it's a lifestyle. Don't miss your chance to be a part of this picturesque upscale community!
Contact an agent
Home facts
- Year built:2004
- Listing ID #:4125431
- Added:155 day(s) ago
- Updated:February 14, 2026 at 03:50 PM
Rooms and interior
- Bedrooms:5
- Total bathrooms:3
- Full bathrooms:3
- Living area:3,655 sq. ft.
Heating and cooling
- Cooling:Central Air, Electric, Multi Units
- Heating:Central, Forced Air, Natural Gas
Structure and exterior
- Year built:2004
- Building area:3,655 sq. ft.
- Lot area:0.75 Acres
Schools
- High school:Desoto Central
- Middle school:Desoto Central
- Elementary school:Desoto Central
Utilities
- Water:Public
- Sewer:Public Sewer, Sewer Connected
Finances and disclosures
- Price:$519,900
- Price per sq. ft.:$142.24
- Tax amount:$3,351 (2024)
New listings near 2830 S Manning Circle
- New
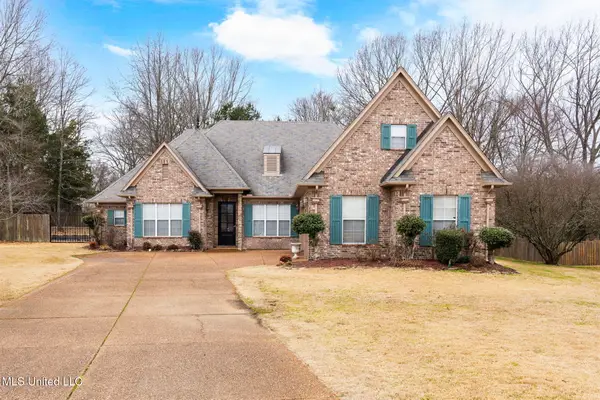 $452,600Active5 beds 3 baths3,163 sq. ft.
$452,600Active5 beds 3 baths3,163 sq. ft.1623 Imboden Cove, Nesbit, MS 38651
MLS# 4138983Listed by: KAIZEN REALTY - New
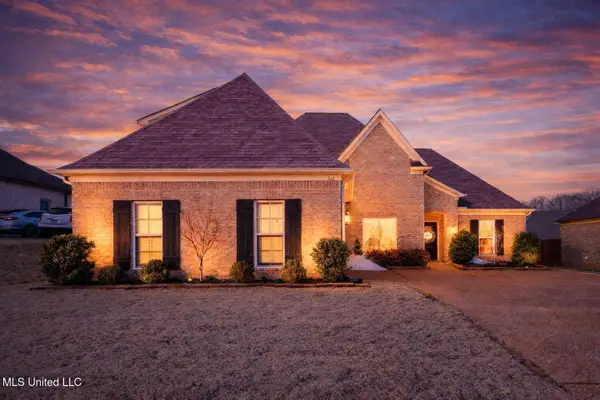 $360,000Active4 beds 2 baths2,260 sq. ft.
$360,000Active4 beds 2 baths2,260 sq. ft.566 Benton Drive, Nesbit, MS 38651
MLS# 4138915Listed by: KELLER WILLIAMS REALTY - MS 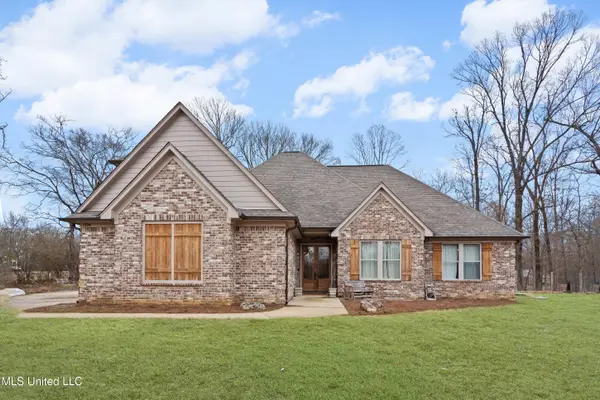 $449,900Pending4 beds 4 baths2,549 sq. ft.
$449,900Pending4 beds 4 baths2,549 sq. ft.1134 Sandy Betts Road, Nesbit, MS 38651
MLS# 4138895Listed by: TURN KEY REALTY GROUP LLC- New
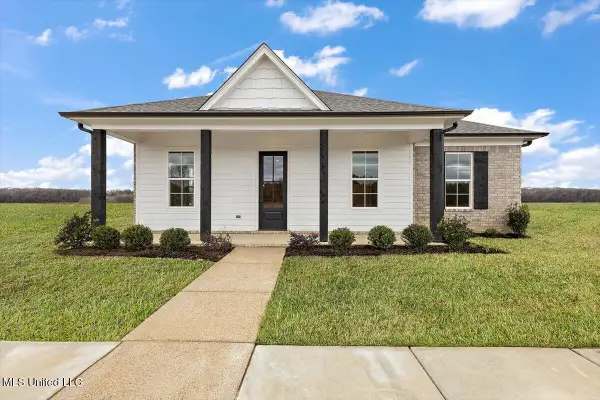 $326,900Active3 beds 2 baths1,813 sq. ft.
$326,900Active3 beds 2 baths1,813 sq. ft.526 Bolivar Drive, Nesbit, MS 38651
MLS# 4138647Listed by: SKY LAKE REALTY LLC - New
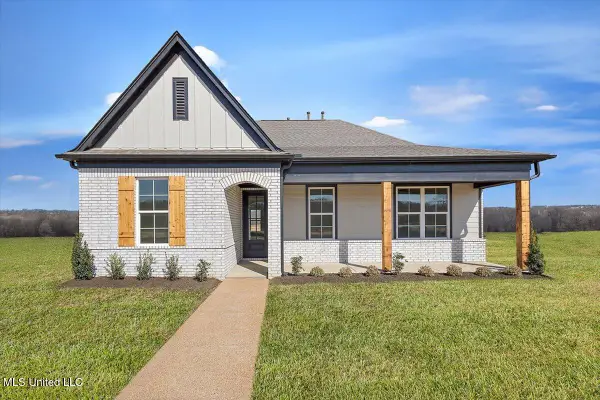 $338,900Active4 beds 2 baths1,876 sq. ft.
$338,900Active4 beds 2 baths1,876 sq. ft.514 Bolivar Drive, Nesbit, MS 38651
MLS# 4138648Listed by: SKY LAKE REALTY LLC - Open Sat, 2 to 4pmNew
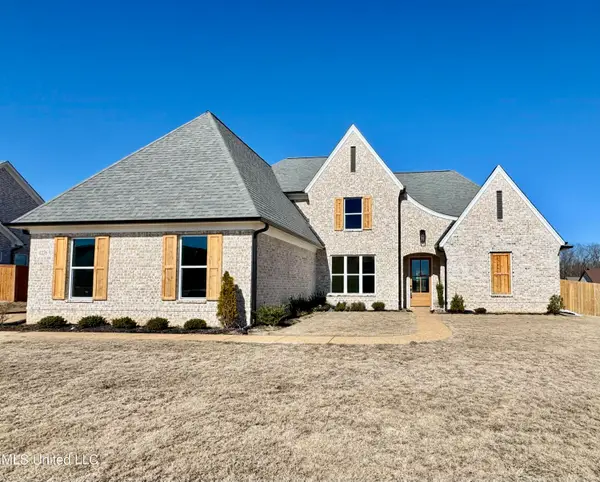 $509,900Active4 beds 3 baths2,999 sq. ft.
$509,900Active4 beds 3 baths2,999 sq. ft.4276 Brooke Drive, Nesbit, MS 38651
MLS# 4138430Listed by: CRYE-LEIKE HERNANDO - Open Sat, 2 to 4pmNew
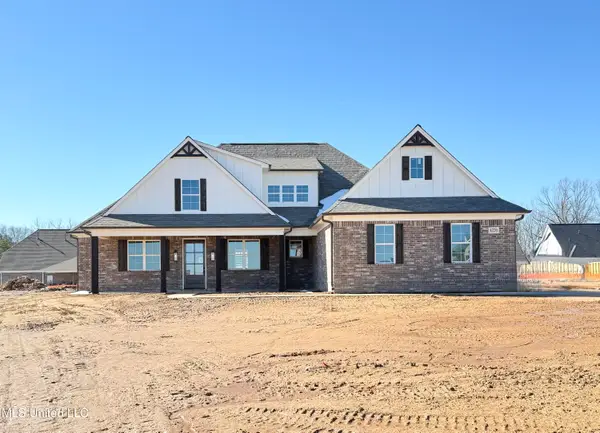 $479,900Active4 beds 3 baths2,495 sq. ft.
$479,900Active4 beds 3 baths2,495 sq. ft.4220 Adriane Cove, Nesbit, MS 38651
MLS# 4138431Listed by: CRYE-LEIKE HERNANDO - Open Sat, 2 to 4pmNew
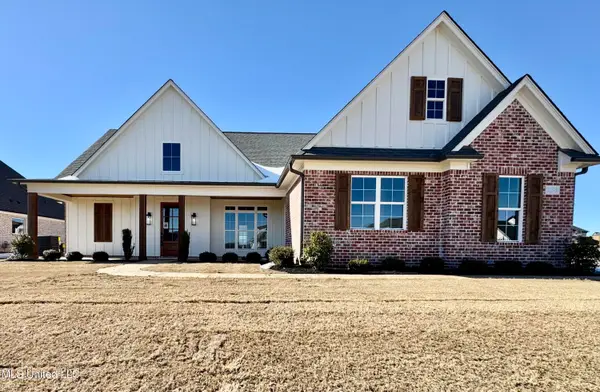 $499,900Active4 beds 3 baths2,660 sq. ft.
$499,900Active4 beds 3 baths2,660 sq. ft.1755 Bakersfield Way, Nesbit, MS 38651
MLS# 4138436Listed by: CRYE-LEIKE HERNANDO - New
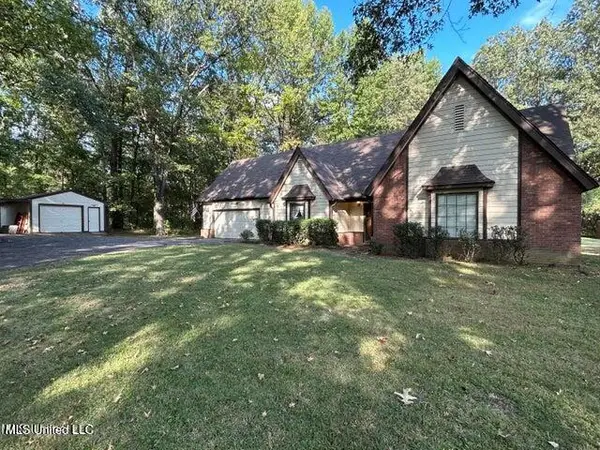 $329,000Active4 beds 2 baths1,880 sq. ft.
$329,000Active4 beds 2 baths1,880 sq. ft.2330 Robbie Lee Road, Nesbit, MS 38651
MLS# 4138289Listed by: BYRD & CO REAL ESTATE LLC  $435,000Active4 beds 3 baths2,658 sq. ft.
$435,000Active4 beds 3 baths2,658 sq. ft.1466 Dogwood Hollow Drive, Nesbit, MS 38651
MLS# 4137808Listed by: BURCH REALTY GROUP HERNANDO

