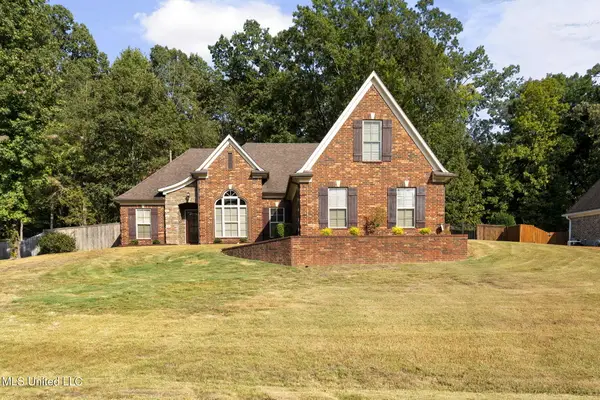2948 Grove Meadows Drive, Nesbit, MS 38651
Local realty services provided by:ERA TOP AGENT REALTY
Listed by:leslie pickett
Office:berkshire hathaway homeservices taliesyn realty
MLS#:4115786
Source:MS_UNITED
Price summary
- Price:$549,500
- Price per sq. ft.:$137.14
- Monthly HOA dues:$83.33
About this home
Great home in beautiful gated subdivision with Inground Pool and Home Theater Room within the Beautiful Grove Meadows Gated Subdivision. This home has so much to offer for the full family.
Roof replaced in 2024, Built-in Cooktop 2025, Built-in Stainless Oven 2020, Stainless Dishwasher 2023, Stainless Microwave 2025, Stainless Refrigerator,
Garbage Disposal 2023, Garage Door Openers 2023, New Pool Pump June 2025. Kitchen Cabinets will need painting at buyers choice.
This home is conveniently located within a few miles of Silo Square and Snowden Grove as well as a short drive into Memphis area.
Layout includes: 1st floor: Spacious Foyer opening to formal Dining Room, Home Office, Living Room, Kitchen, Main Bedroom with luxury suite bathroom, Laundry Room with sink and LAUNDRY CHUTE. 2nd floor layout: 4 bedrooms plus Home Theater and Full Bath with the LAUNDRY CHUTE to downstairs.
This home has a great floorplan. Sellers will give concession for repainting of Kitchen cabinets.
Contact an agent
Home facts
- Year built:2004
- Listing ID #:4115786
- Added:114 day(s) ago
- Updated:October 02, 2025 at 03:12 PM
Rooms and interior
- Bedrooms:5
- Total bathrooms:3
- Full bathrooms:2
- Half bathrooms:1
- Living area:4,007 sq. ft.
Heating and cooling
- Cooling:Ceiling Fan(s), Central Air
- Heating:Central
Structure and exterior
- Year built:2004
- Building area:4,007 sq. ft.
- Lot area:0.69 Acres
Schools
- High school:Desoto Central
- Middle school:Desoto Central
- Elementary school:Desoto Central
Utilities
- Water:Public
- Sewer:Public Sewer, Sewer Connected
Finances and disclosures
- Price:$549,500
- Price per sq. ft.:$137.14
- Tax amount:$4,085 (2024)
New listings near 2948 Grove Meadows Drive
 $348,900Pending3 beds 2 baths1,940 sq. ft.
$348,900Pending3 beds 2 baths1,940 sq. ft.789 W Quitman Court, Nesbit, MS 38651
MLS# 4127393Listed by: SKY LAKE REALTY LLC- New
 $392,900Active4 beds 3 baths2,195 sq. ft.
$392,900Active4 beds 3 baths2,195 sq. ft.952 Coahoma Court, Nesbit, MS 38651
MLS# 4127240Listed by: SKY LAKE REALTY LLC - New
 $365,900Active3 beds 2 baths2,044 sq. ft.
$365,900Active3 beds 2 baths2,044 sq. ft.916 Coahoma Court, Nesbit, MS 38651
MLS# 4127244Listed by: SKY LAKE REALTY LLC - New
 $459,900Active4 beds 3 baths2,444 sq. ft.
$459,900Active4 beds 3 baths2,444 sq. ft.1789 Caribe Drive, Nesbit, MS 38651
MLS# 4127230Listed by: BURCH REALTY GROUP - New
 $385,000Active4 beds 3 baths2,328 sq. ft.
$385,000Active4 beds 3 baths2,328 sq. ft.2701 Malone Road, Nesbit, MS 38651
MLS# 4127187Listed by: KELLER WILLIAMS REALTY - MS - Open Sun, 1 to 3pmNew
 $670,000Active5 beds 5 baths4,029 sq. ft.
$670,000Active5 beds 5 baths4,029 sq. ft.2147 Chancellor Cove, Nesbit, MS 38651
MLS# 4126711Listed by: KELLER WILLIAMS REALTY - MS  $360,000Pending4 beds 3 baths2,550 sq. ft.
$360,000Pending4 beds 3 baths2,550 sq. ft.2806 Black Rock Road, Nesbit, MS 38651
MLS# 4126604Listed by: COLDWELL BANKER COLLINS-MAURY SOUTHAVEN- New
 $339,900Active4 beds 3 baths2,235 sq. ft.
$339,900Active4 beds 3 baths2,235 sq. ft.2831 Bienville Road, Nesbit, MS 38651
MLS# 4126553Listed by: BURCH REALTY GROUP  $295,000Pending3 beds 2 baths1,823 sq. ft.
$295,000Pending3 beds 2 baths1,823 sq. ft.1998 Fogg Road, Nesbit, MS 38651
MLS# 4126187Listed by: BURCH REALTY GROUP HERNANDO $409,900Active3 beds 3 baths2,150 sq. ft.
$409,900Active3 beds 3 baths2,150 sq. ft.3617 Kreunen Street, Nesbit, MS 38651
MLS# 4126070Listed by: UNITED REAL ESTATE MID-SOUTH
