2955 Molly Cove, Nesbit, MS 38651
Local realty services provided by:ERA TOP AGENT REALTY
Listed by: christopher farm
Office: kaizen realty
MLS#:4122989
Source:MS_UNITED
Price summary
- Price:$434,150
- Price per sq. ft.:$189.01
- Monthly HOA dues:$50
About this home
BUILDER OFFERING FREE CEDAR FENCE and $10K and any way buyer wished to use it with contract by 1/30/26! Welcome to the brand new phase of Williams Ridge subd, where upgrades are standard! The Anna Maria floor plan offers 2 br's down and 2 br's up, 3 full baths, dining room, open floor plan with island in kitchen and large breakfast area and separate dining room/office, granite in kitchen and baths, tiled backsplashes, gas cook-top stainless range and appliances, undermount stainless sink, LVP floors, oak wood tread stairs, and list goes on and on! One of the br's up is large enough to be a game room. House will have tiled surround showers downstairs, custom white cabinets, and iron railing. This is one of our best-selling plans and includes an expandable area or large walk-in attic, all wood shelving in all closets and pantry, covered back patio and set in cove lot. Great house! Neighborhood has community pool and walking trail too. Builder has other houses and plans going also. Call for details.
Contact an agent
Home facts
- Year built:2025
- Listing ID #:4122989
- Added:140 day(s) ago
- Updated:January 07, 2026 at 04:09 PM
Rooms and interior
- Bedrooms:4
- Total bathrooms:3
- Full bathrooms:3
- Living area:2,297 sq. ft.
Heating and cooling
- Cooling:Central Air, Multi Units
- Heating:Central, Natural Gas
Structure and exterior
- Year built:2025
- Building area:2,297 sq. ft.
- Lot area:0.23 Acres
Schools
- High school:Desoto Central
- Middle school:Desoto Central
- Elementary school:Desoto Central
Utilities
- Water:Public
- Sewer:Public Sewer
Finances and disclosures
- Price:$434,150
- Price per sq. ft.:$189.01
New listings near 2955 Molly Cove
- New
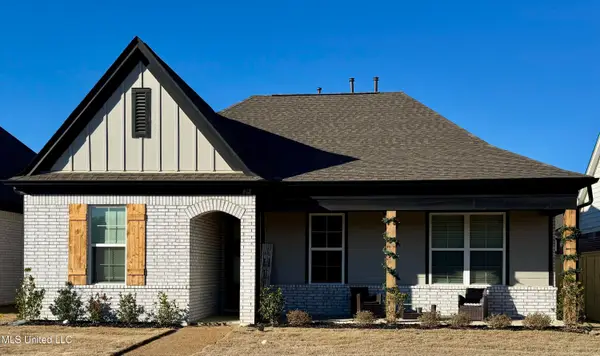 $347,900Active4 beds 2 baths1,935 sq. ft.
$347,900Active4 beds 2 baths1,935 sq. ft.612 Bolivar Drive, Nesbit, MS 38651
MLS# 4135227Listed by: UNITED REAL ESTATE MID-SOUTH - New
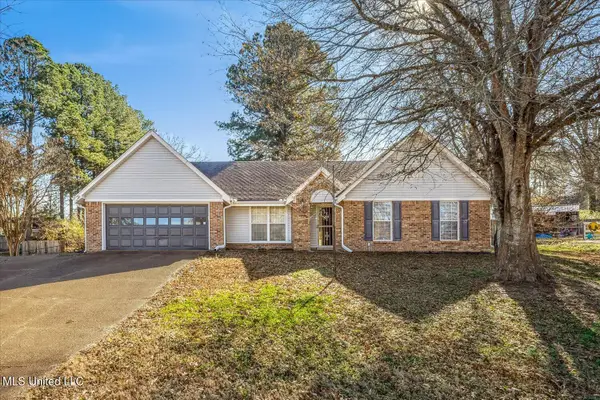 $345,000Active4 beds 2 baths2,282 sq. ft.
$345,000Active4 beds 2 baths2,282 sq. ft.4609 Big Horn Drive, Nesbit, MS 38651
MLS# 4135083Listed by: KELLER WILLIAMS REALTY - MS 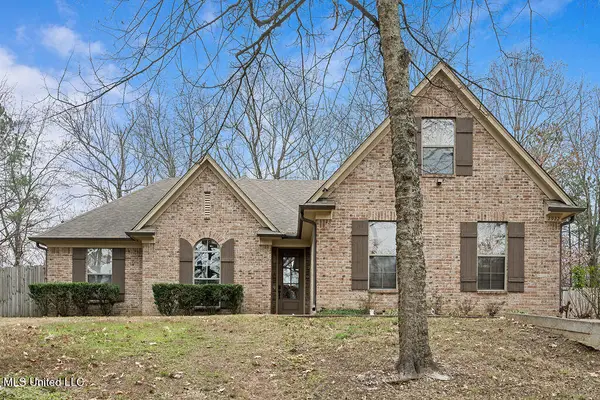 $373,000Pending4 beds 3 baths2,100 sq. ft.
$373,000Pending4 beds 3 baths2,100 sq. ft.2922 Tulane Road, Nesbit, MS 38651
MLS# 4134639Listed by: INTEGRITY REAL ESTATE SERVICES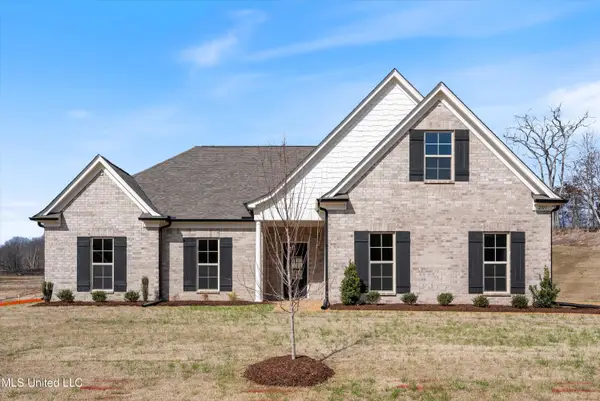 $379,900Active4 beds 2 baths2,199 sq. ft.
$379,900Active4 beds 2 baths2,199 sq. ft.1734 Winningham Drive, Hernando, MS 38632
MLS# 4134347Listed by: LEGACY HOMES REALTY, LLC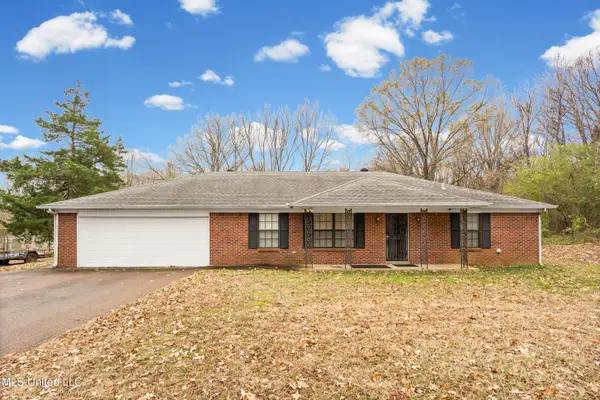 $279,900Pending3 beds 2 baths1,598 sq. ft.
$279,900Pending3 beds 2 baths1,598 sq. ft.3165 W Star Landing Road, Nesbit, MS 38651
MLS# 4134325Listed by: RE/MAX REALTY GROUP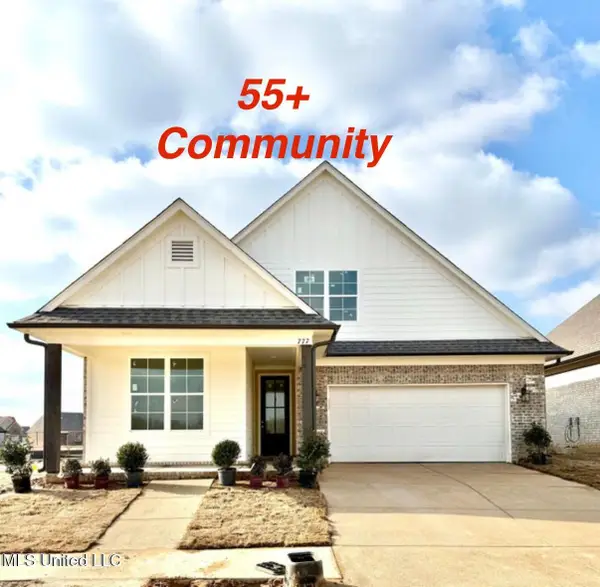 $348,900Active3 beds 2 baths1,940 sq. ft.
$348,900Active3 beds 2 baths1,940 sq. ft.773 W Quitman Court, Nesbit, MS 38651
MLS# 4134091Listed by: SKY LAKE REALTY LLC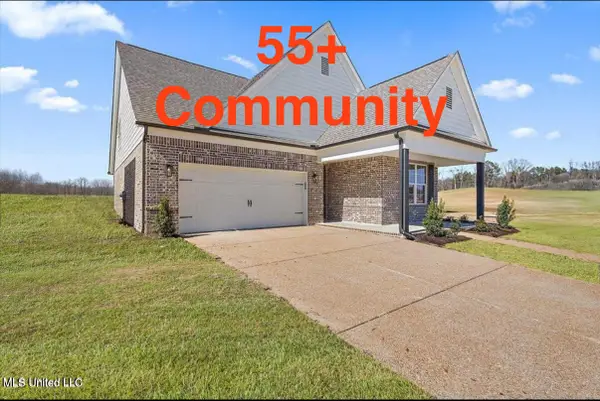 $337,900Active4 beds 2 baths1,887 sq. ft.
$337,900Active4 beds 2 baths1,887 sq. ft.763 W Quitman Court, Nesbit, MS 38651
MLS# 4134094Listed by: SKY LAKE REALTY LLC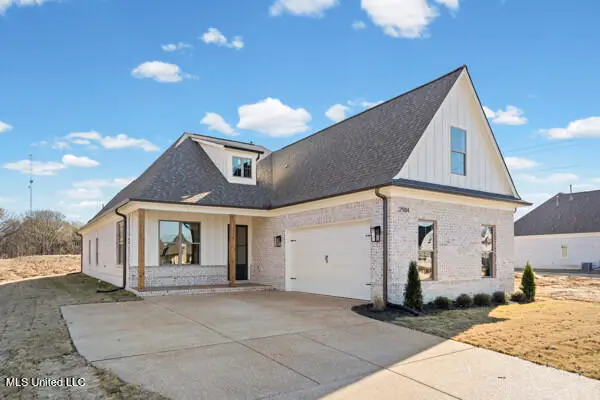 $389,900Active3 beds 2 baths2,022 sq. ft.
$389,900Active3 beds 2 baths2,022 sq. ft.2984 Eden Lane, Nesbit, MS 38651
MLS# 4134097Listed by: DREAM MAKER REALTY- Open Sat, 10am to 12pm
 $325,000Active3 beds 2 baths2,196 sq. ft.
$325,000Active3 beds 2 baths2,196 sq. ft.4020 Maryan Court, Nesbit, MS 38651
MLS# 4133648Listed by: CRYE-LEIKE OF MS-OB 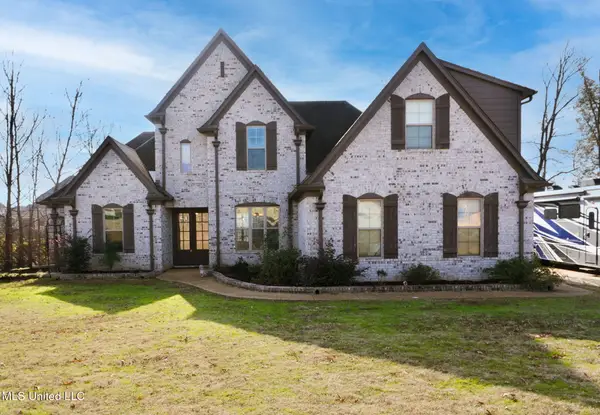 $524,500Active5 beds 3 baths3,552 sq. ft.
$524,500Active5 beds 3 baths3,552 sq. ft.4809 Bakersfield Drive, Nesbit, MS 38651
MLS# 4133609Listed by: KELLER WILLIAMS REALTY - MS
