2956 Molly Cove, Nesbit, MS 38651
Local realty services provided by:ERA TOP AGENT REALTY
Listed by: wayne bartley
Office: dream maker realty
MLS#:4132182
Source:MS_UNITED
Price summary
- Price:$449,900
- Price per sq. ft.:$187.61
- Monthly HOA dues:$50
About this home
Just WOW! New plan with incredible primary suite and large covered outdoor area. Open concept with split bedrooms. Great room has built in cabinets with cedar floating shelves on each side of fireplace. Located off the great room is flex space that could be home office, craft room, and other need. Large kitchen has lots of cabinets, tile back splash, gas stove, quartz tops, and large walk in pantry. Primary suite features cathedral ceilings with trim built beams, split vanities, zero entry shower with frameless glass enclosure, free standing soaking tub, oversized walk in closet with custom shelving, and direct access to large laundry room. Split to other side of home are 2 bedrooms with a shared bath. Upstairs has a bonus room with closet so it could be 4th bedroom and very large walk in attic space. The back porch is mostly covered with a cathedral ceiling on the main porch. Located in a quiet cove in a great neighborhood with access to a community pool. Great location with easy access to I-269 and Snowden entertainment district. Make your appointment today to see this beautiful home and be prepared to be impressed.
Contact an agent
Home facts
- Year built:2025
- Listing ID #:4132182
- Added:47 day(s) ago
- Updated:January 07, 2026 at 04:08 PM
Rooms and interior
- Bedrooms:3
- Total bathrooms:2
- Full bathrooms:2
- Living area:2,398 sq. ft.
Heating and cooling
- Cooling:Electric
- Heating:Electric, Natural Gas
Structure and exterior
- Year built:2025
- Building area:2,398 sq. ft.
- Lot area:0.24 Acres
Schools
- High school:Desoto Central
- Middle school:Desoto Central
- Elementary school:Desoto Central
Utilities
- Water:Public
- Sewer:Public Sewer, Sewer Connected
Finances and disclosures
- Price:$449,900
- Price per sq. ft.:$187.61
- Tax amount:$500 (2024)
New listings near 2956 Molly Cove
- New
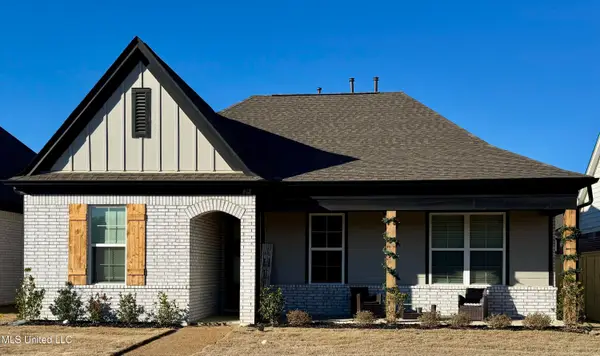 $347,900Active4 beds 2 baths1,935 sq. ft.
$347,900Active4 beds 2 baths1,935 sq. ft.612 Bolivar Drive, Nesbit, MS 38651
MLS# 4135227Listed by: UNITED REAL ESTATE MID-SOUTH - New
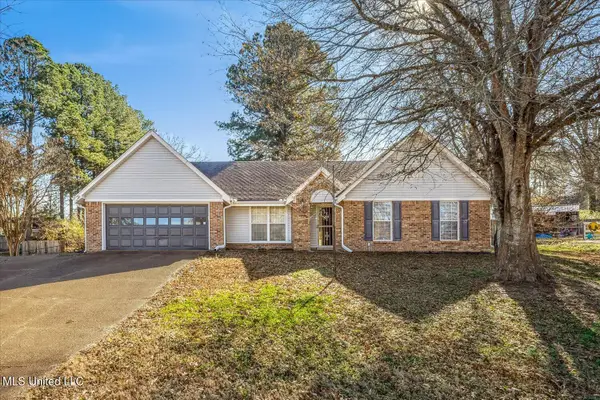 $345,000Active4 beds 2 baths2,282 sq. ft.
$345,000Active4 beds 2 baths2,282 sq. ft.4609 Big Horn Drive, Nesbit, MS 38651
MLS# 4135083Listed by: KELLER WILLIAMS REALTY - MS 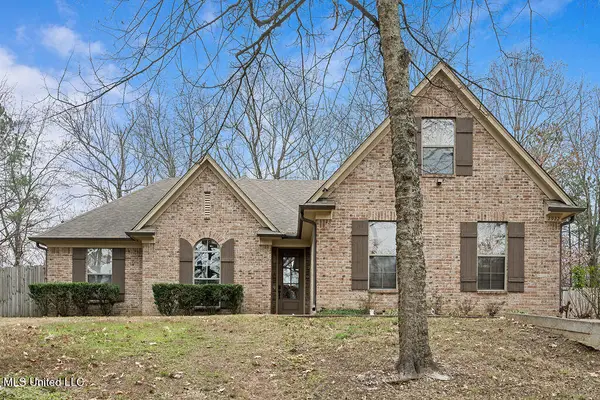 $373,000Pending4 beds 3 baths2,100 sq. ft.
$373,000Pending4 beds 3 baths2,100 sq. ft.2922 Tulane Road, Nesbit, MS 38651
MLS# 4134639Listed by: INTEGRITY REAL ESTATE SERVICES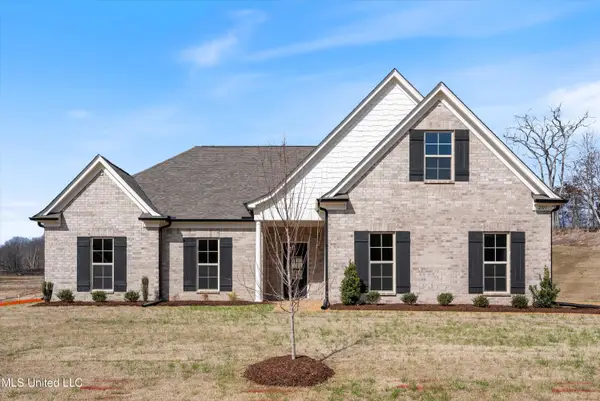 $379,900Active4 beds 2 baths2,199 sq. ft.
$379,900Active4 beds 2 baths2,199 sq. ft.1734 Winningham Drive, Hernando, MS 38632
MLS# 4134347Listed by: LEGACY HOMES REALTY, LLC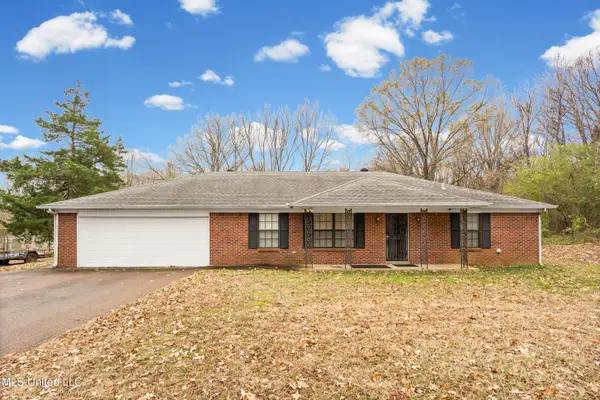 $279,900Pending3 beds 2 baths1,598 sq. ft.
$279,900Pending3 beds 2 baths1,598 sq. ft.3165 W Star Landing Road, Nesbit, MS 38651
MLS# 4134325Listed by: RE/MAX REALTY GROUP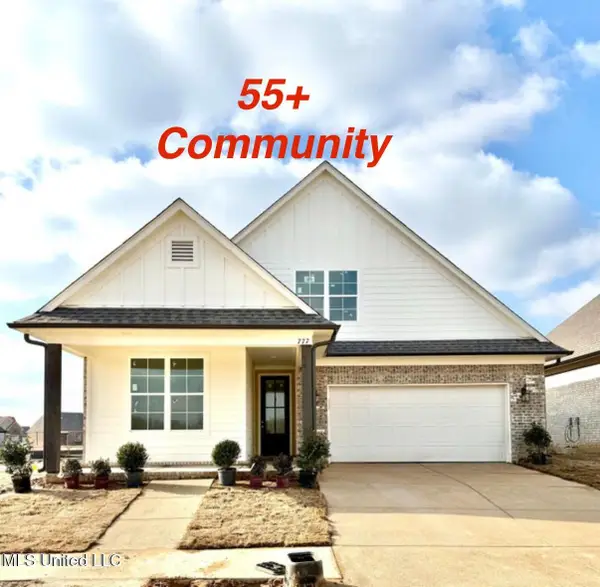 $348,900Active3 beds 2 baths1,940 sq. ft.
$348,900Active3 beds 2 baths1,940 sq. ft.773 W Quitman Court, Nesbit, MS 38651
MLS# 4134091Listed by: SKY LAKE REALTY LLC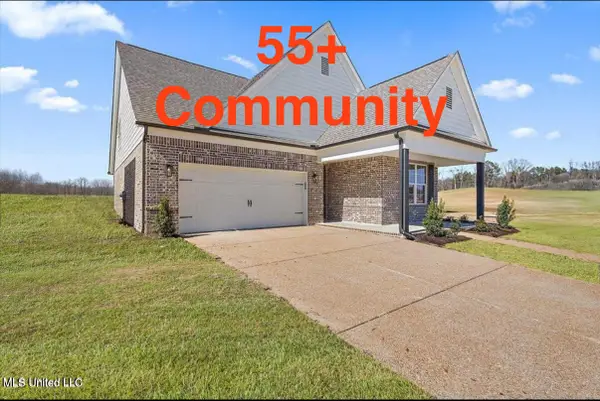 $337,900Active4 beds 2 baths1,887 sq. ft.
$337,900Active4 beds 2 baths1,887 sq. ft.763 W Quitman Court, Nesbit, MS 38651
MLS# 4134094Listed by: SKY LAKE REALTY LLC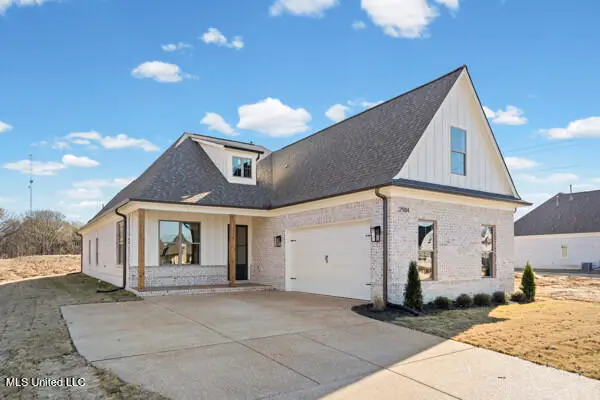 $389,900Active3 beds 2 baths2,022 sq. ft.
$389,900Active3 beds 2 baths2,022 sq. ft.2984 Eden Lane, Nesbit, MS 38651
MLS# 4134097Listed by: DREAM MAKER REALTY- Open Sat, 10am to 12pm
 $325,000Active3 beds 2 baths2,196 sq. ft.
$325,000Active3 beds 2 baths2,196 sq. ft.4020 Maryan Court, Nesbit, MS 38651
MLS# 4133648Listed by: CRYE-LEIKE OF MS-OB 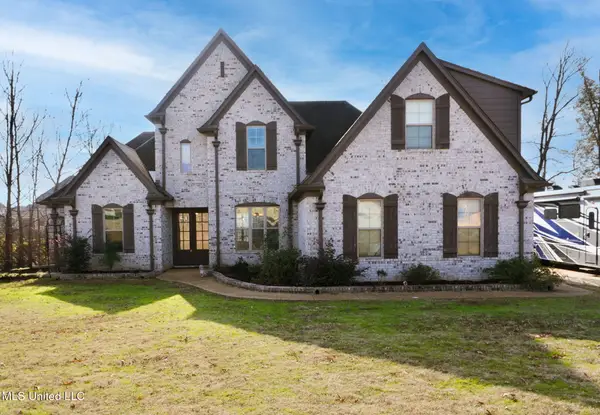 $524,500Active5 beds 3 baths3,552 sq. ft.
$524,500Active5 beds 3 baths3,552 sq. ft.4809 Bakersfield Drive, Nesbit, MS 38651
MLS# 4133609Listed by: KELLER WILLIAMS REALTY - MS
