3456 Susie Circle, Nesbit, MS 38651
Local realty services provided by:ERA TOP AGENT REALTY
Listed by: christy savage
Office: burch realty group hernando
MLS#:4132106
Source:MS_UNITED
Price summary
- Price:$429,000
- Price per sq. ft.:$171.6
About this home
Welcome home to this impeccably maintained one-owner property offering 3 bedrooms, 2.5 baths, and a generous upstairs bonus room or 4th bedroom. The main level features both a hearth room with gas-log fireplace and a separate living room with fireplace, giving you multiple spaces for relaxing and entertaining. The hearth room opens to the kitchen and breakfast area, which includes a huge walk-in pantry, ceramic tile flooring, and excellent flow for everyday living.
The primary suite is located downstairs and offers two walk-in closets, a spacious bath with separate shower and jetted tub, and a convenient half bath for guests. Upstairs, you'll find two additional bedrooms—each with walk-in closets—and a full ceramic-tiled bath, plus a large bonus room or 4th bedroom with large closet.
Additional features include hardwood flooring in the formal dining room and entry, ceramic tile in the hearth room, kitchen, breakfast room, and laundry, and thoughtful care throughout that makes this home truly move-in ready.
Step outside to a covered back patio, wood privacy fence, and a peaceful water feature, perfect for unwinding at the end of the day. Located in a quiet circle, this home offers comfort, space, and quality throughout.
Low taxes and NO HOA!
Contact an agent
Home facts
- Year built:2006
- Listing ID #:4132106
- Added:47 day(s) ago
- Updated:January 07, 2026 at 04:08 PM
Rooms and interior
- Bedrooms:4
- Total bathrooms:3
- Full bathrooms:2
- Half bathrooms:1
- Living area:2,500 sq. ft.
Heating and cooling
- Cooling:Central Air, Electric, Gas
- Heating:Central
Structure and exterior
- Year built:2006
- Building area:2,500 sq. ft.
- Lot area:0.69 Acres
Schools
- High school:Desoto Central
- Middle school:Desoto Central
- Elementary school:Desoto Central
Utilities
- Water:Public
- Sewer:Public Sewer, Sewer Connected
Finances and disclosures
- Price:$429,000
- Price per sq. ft.:$171.6
- Tax amount:$1,202 (2024)
New listings near 3456 Susie Circle
- New
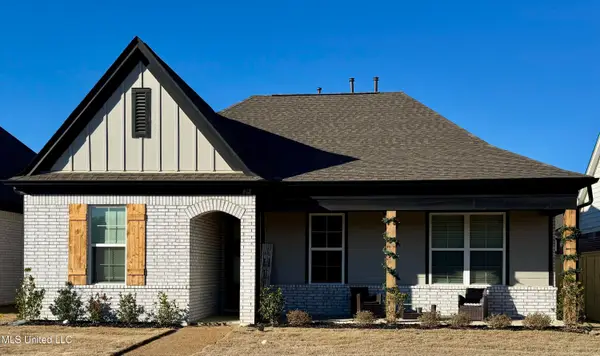 $347,900Active4 beds 2 baths1,935 sq. ft.
$347,900Active4 beds 2 baths1,935 sq. ft.612 Bolivar Drive, Nesbit, MS 38651
MLS# 4135227Listed by: UNITED REAL ESTATE MID-SOUTH - New
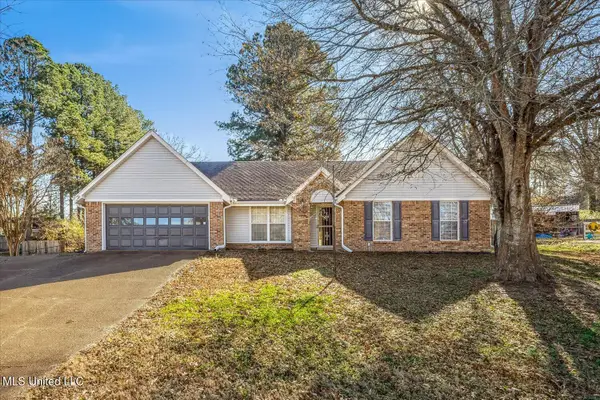 $345,000Active4 beds 2 baths2,282 sq. ft.
$345,000Active4 beds 2 baths2,282 sq. ft.4609 Big Horn Drive, Nesbit, MS 38651
MLS# 4135083Listed by: KELLER WILLIAMS REALTY - MS 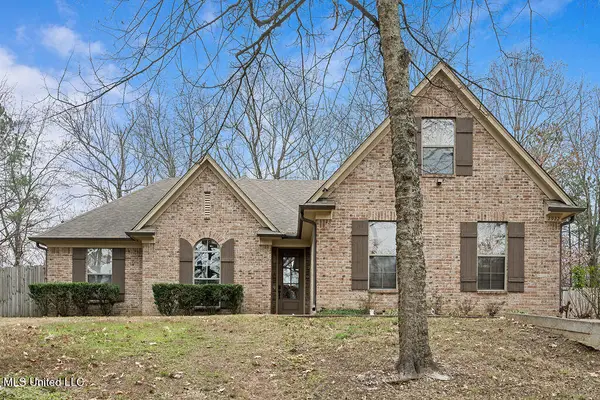 $373,000Pending4 beds 3 baths2,100 sq. ft.
$373,000Pending4 beds 3 baths2,100 sq. ft.2922 Tulane Road, Nesbit, MS 38651
MLS# 4134639Listed by: INTEGRITY REAL ESTATE SERVICES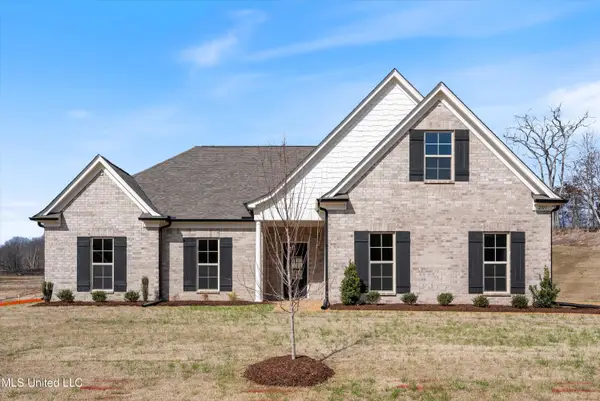 $379,900Active4 beds 2 baths2,199 sq. ft.
$379,900Active4 beds 2 baths2,199 sq. ft.1734 Winningham Drive, Hernando, MS 38632
MLS# 4134347Listed by: LEGACY HOMES REALTY, LLC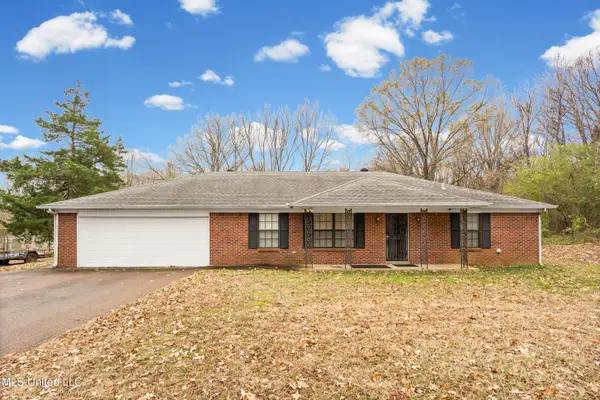 $279,900Pending3 beds 2 baths1,598 sq. ft.
$279,900Pending3 beds 2 baths1,598 sq. ft.3165 W Star Landing Road, Nesbit, MS 38651
MLS# 4134325Listed by: RE/MAX REALTY GROUP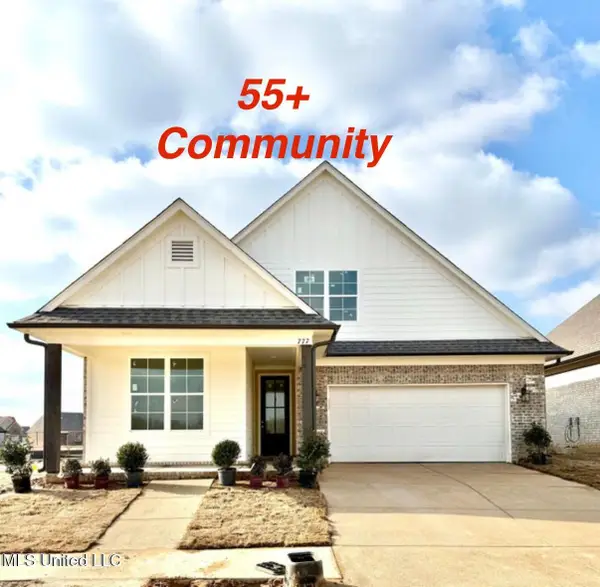 $348,900Active3 beds 2 baths1,940 sq. ft.
$348,900Active3 beds 2 baths1,940 sq. ft.773 W Quitman Court, Nesbit, MS 38651
MLS# 4134091Listed by: SKY LAKE REALTY LLC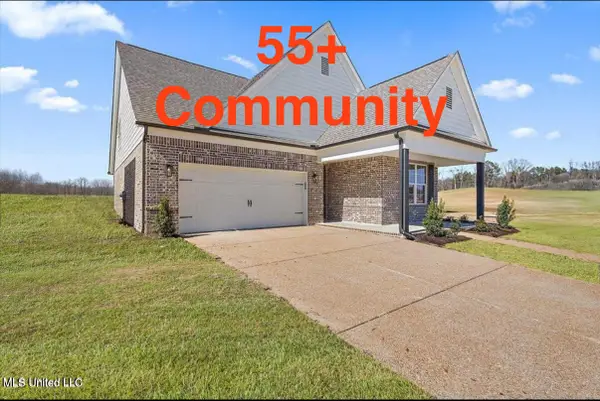 $337,900Active4 beds 2 baths1,887 sq. ft.
$337,900Active4 beds 2 baths1,887 sq. ft.763 W Quitman Court, Nesbit, MS 38651
MLS# 4134094Listed by: SKY LAKE REALTY LLC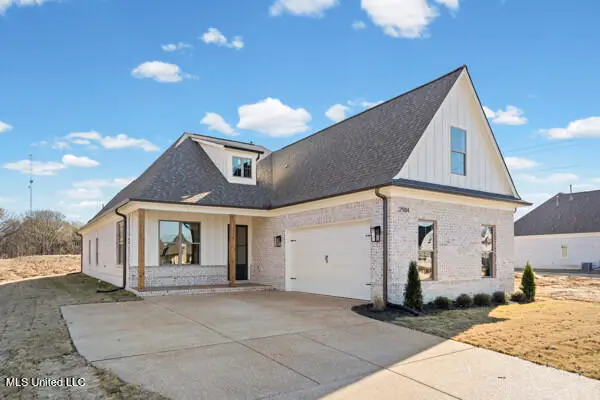 $389,900Active3 beds 2 baths2,022 sq. ft.
$389,900Active3 beds 2 baths2,022 sq. ft.2984 Eden Lane, Nesbit, MS 38651
MLS# 4134097Listed by: DREAM MAKER REALTY- Open Sat, 10am to 12pm
 $325,000Active3 beds 2 baths2,196 sq. ft.
$325,000Active3 beds 2 baths2,196 sq. ft.4020 Maryan Court, Nesbit, MS 38651
MLS# 4133648Listed by: CRYE-LEIKE OF MS-OB 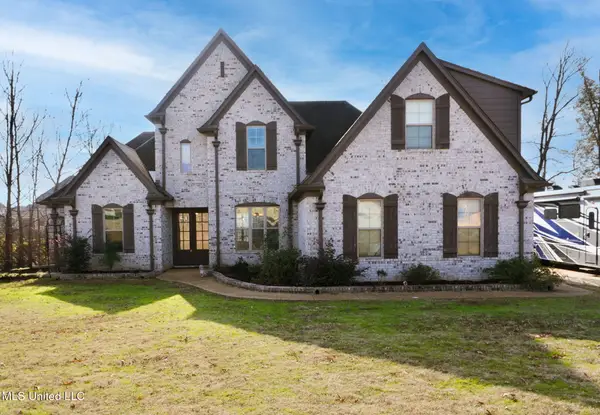 $524,500Active5 beds 3 baths3,552 sq. ft.
$524,500Active5 beds 3 baths3,552 sq. ft.4809 Bakersfield Drive, Nesbit, MS 38651
MLS# 4133609Listed by: KELLER WILLIAMS REALTY - MS
