3505 Kreunen Street, Nesbit, MS 38651
Local realty services provided by:ERA TOP AGENT REALTY
Listed by: christopher farm
Office: kaizen realty
MLS#:4131804
Source:MS_UNITED
Price summary
- Price:$389,000
- Price per sq. ft.:$181.35
- Monthly HOA dues:$100
About this home
Welcome to Williams Ridge's 55+ gated section! New construction w upgrades included, not extra! This home is loaded with extras. Open plan with breakfast bar and center island, upgraded quartz counters, white custom cabinets, tiled backslashes, and oversized farm sink. List goes on and on! 8ft doors throughout home, 3br's down and large bonus room up or 4th bedroom, and master bathroom with no-step walk-thru shower with free standing tub, dbl sinks and walk-in closet with all wood shelving (no wire shelving here!). Luxury vinyl plank flooring in main living areas and all wood shelving in all closets and pantry too! House also includes covered front porch, covered back patio, 2 car garage that you will enter by private alley, and 55+ section will be gated and have gated entry for added security and peace of mind. Subd also has community park, walking trail, and swimming pool you will have access to. Great location just south of Snowden Grove area and no city taxes
Contact an agent
Home facts
- Year built:2023
- Listing ID #:4131804
- Added:50 day(s) ago
- Updated:January 07, 2026 at 04:09 PM
Rooms and interior
- Bedrooms:4
- Total bathrooms:2
- Full bathrooms:2
- Living area:2,145 sq. ft.
Heating and cooling
- Cooling:Ceiling Fan(s)
- Heating:Central, Natural Gas
Structure and exterior
- Year built:2023
- Building area:2,145 sq. ft.
- Lot area:0.1 Acres
Schools
- High school:Desoto Central
- Middle school:Desoto Central
- Elementary school:Desoto Central
Utilities
- Water:Public
- Sewer:Public Sewer, Sewer Connected
Finances and disclosures
- Price:$389,000
- Price per sq. ft.:$181.35
New listings near 3505 Kreunen Street
- New
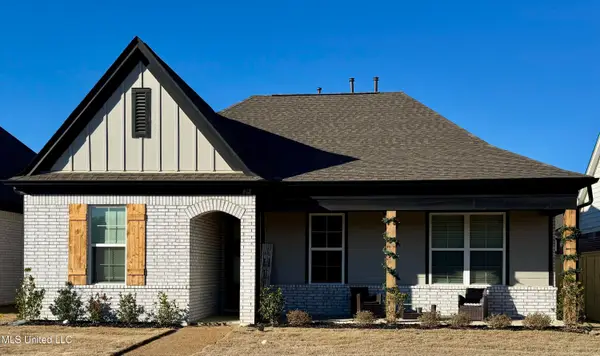 $347,900Active4 beds 2 baths1,935 sq. ft.
$347,900Active4 beds 2 baths1,935 sq. ft.612 Bolivar Drive, Nesbit, MS 38651
MLS# 4135227Listed by: UNITED REAL ESTATE MID-SOUTH - New
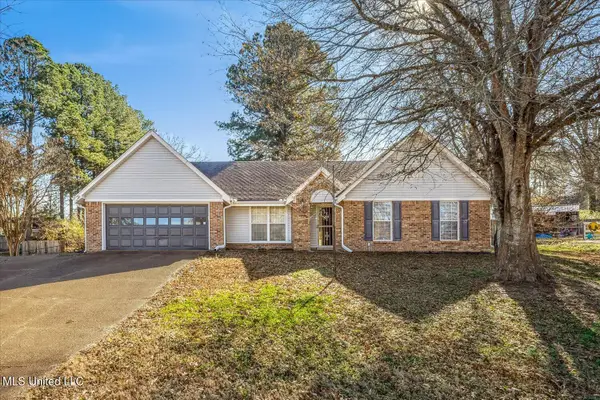 $345,000Active4 beds 2 baths2,282 sq. ft.
$345,000Active4 beds 2 baths2,282 sq. ft.4609 Big Horn Drive, Nesbit, MS 38651
MLS# 4135083Listed by: KELLER WILLIAMS REALTY - MS 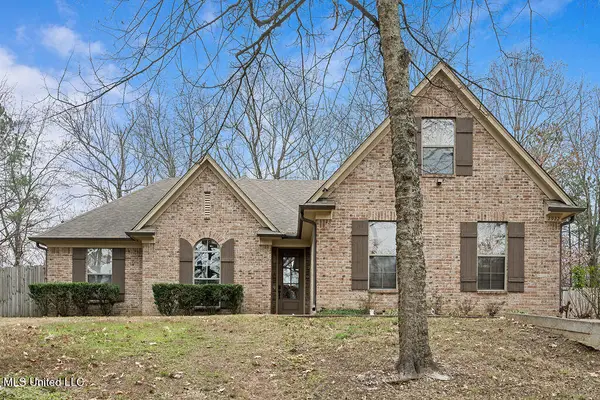 $373,000Pending4 beds 3 baths2,100 sq. ft.
$373,000Pending4 beds 3 baths2,100 sq. ft.2922 Tulane Road, Nesbit, MS 38651
MLS# 4134639Listed by: INTEGRITY REAL ESTATE SERVICES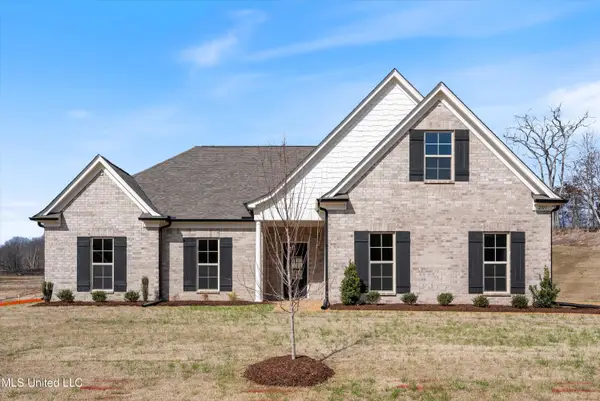 $379,900Active4 beds 2 baths2,199 sq. ft.
$379,900Active4 beds 2 baths2,199 sq. ft.1734 Winningham Drive, Hernando, MS 38632
MLS# 4134347Listed by: LEGACY HOMES REALTY, LLC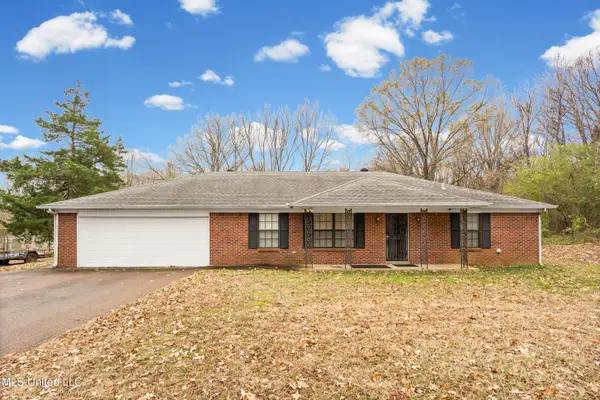 $279,900Pending3 beds 2 baths1,598 sq. ft.
$279,900Pending3 beds 2 baths1,598 sq. ft.3165 W Star Landing Road, Nesbit, MS 38651
MLS# 4134325Listed by: RE/MAX REALTY GROUP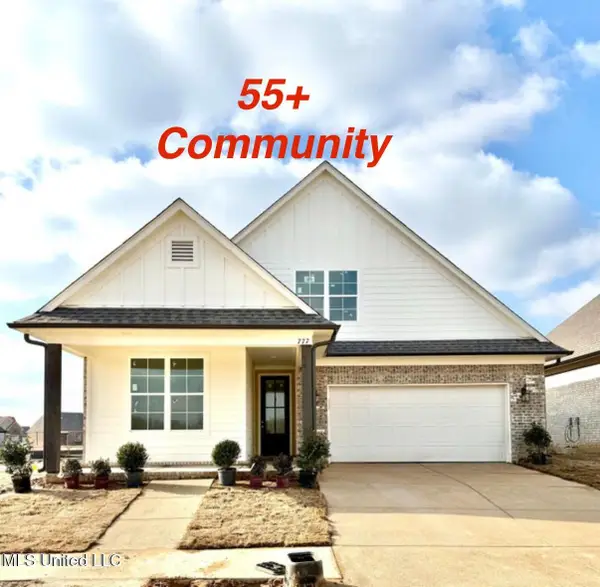 $348,900Active3 beds 2 baths1,940 sq. ft.
$348,900Active3 beds 2 baths1,940 sq. ft.773 W Quitman Court, Nesbit, MS 38651
MLS# 4134091Listed by: SKY LAKE REALTY LLC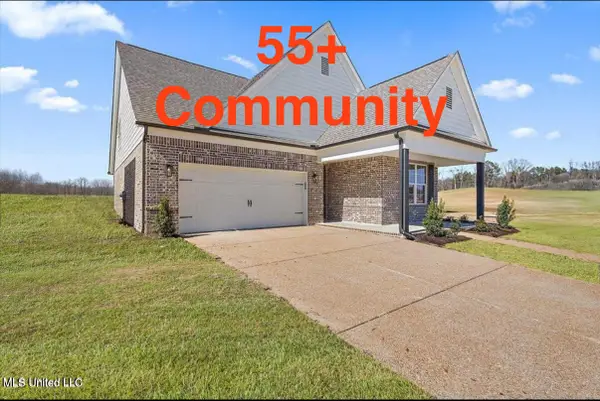 $337,900Active4 beds 2 baths1,887 sq. ft.
$337,900Active4 beds 2 baths1,887 sq. ft.763 W Quitman Court, Nesbit, MS 38651
MLS# 4134094Listed by: SKY LAKE REALTY LLC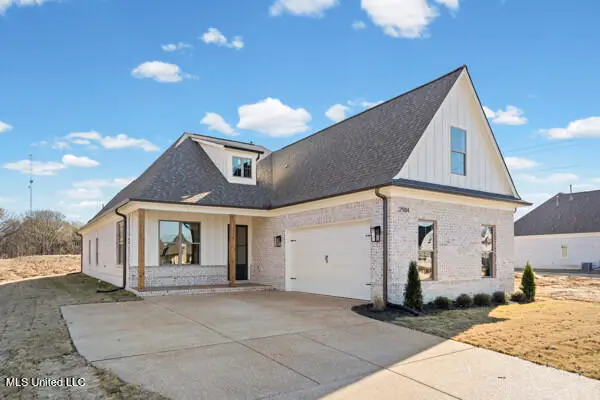 $389,900Active3 beds 2 baths2,022 sq. ft.
$389,900Active3 beds 2 baths2,022 sq. ft.2984 Eden Lane, Nesbit, MS 38651
MLS# 4134097Listed by: DREAM MAKER REALTY- Open Sat, 10am to 12pm
 $325,000Active3 beds 2 baths2,196 sq. ft.
$325,000Active3 beds 2 baths2,196 sq. ft.4020 Maryan Court, Nesbit, MS 38651
MLS# 4133648Listed by: CRYE-LEIKE OF MS-OB 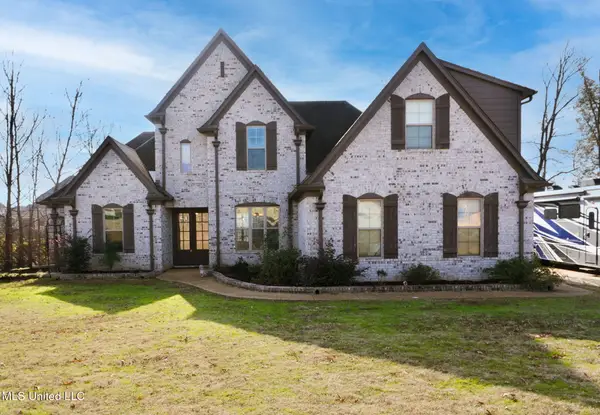 $524,500Active5 beds 3 baths3,552 sq. ft.
$524,500Active5 beds 3 baths3,552 sq. ft.4809 Bakersfield Drive, Nesbit, MS 38651
MLS# 4133609Listed by: KELLER WILLIAMS REALTY - MS
