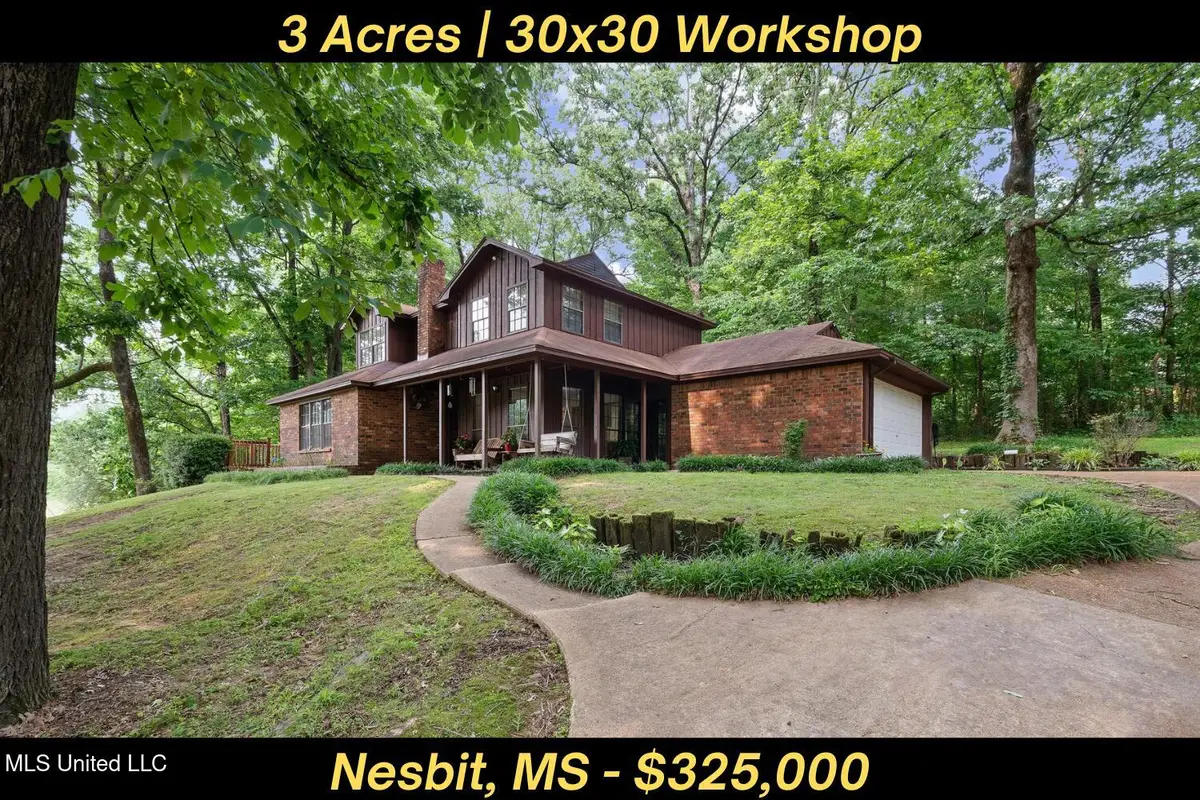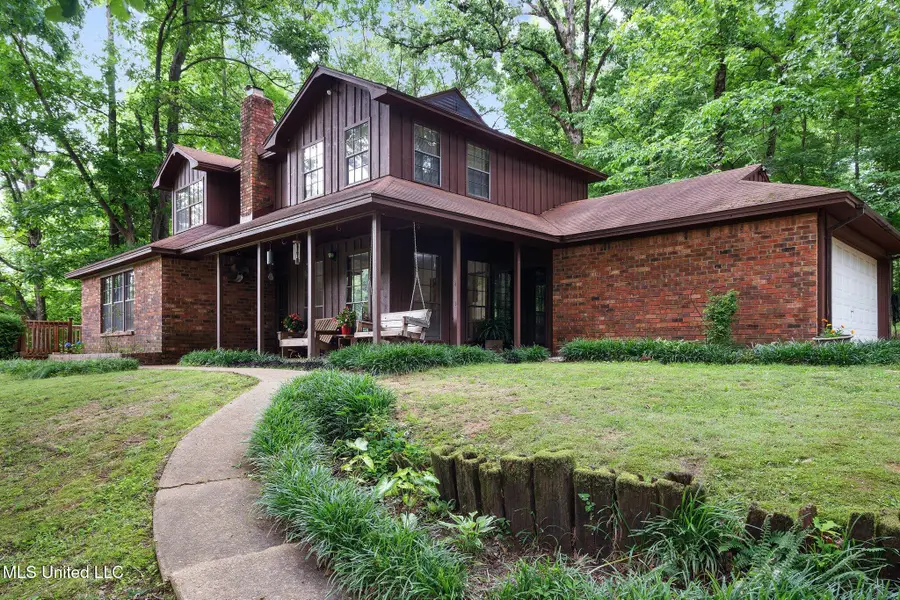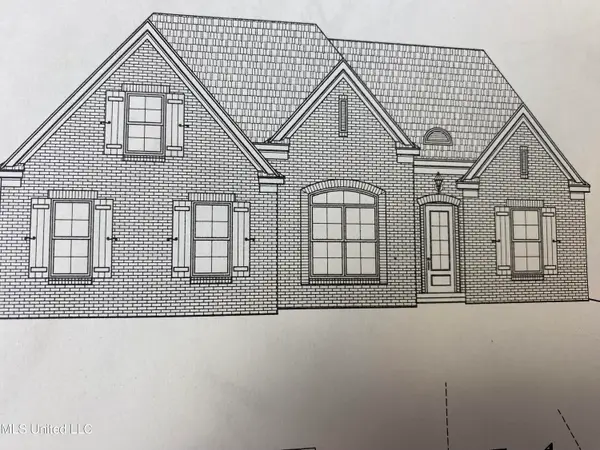4450 Red Oaks Drive, Nesbit, MS 38651
Local realty services provided by:PowerMark Properties, ERA Powered



Listed by:tracy kirkley
Office:crye-leike of ms-ob
MLS#:4115030
Source:MS_UNITED
Price summary
- Price:$325,000
- Price per sq. ft.:$142.11
About this home
This 4BR 2BA home in Nesbit sits on 3 peaceful acres and includes a 30x30 workshop with an additional covered area—great for storing equipment, working on projects, or just having extra space to spread out. Surrounded by trees, the property has a cozy, cabin-in-the-woods feel, with a wraparound front porch that's perfect for sipping coffee and enjoying the quiet. A brick path leads to a side deck, and the backyard offers two patio areas—one covered, one open—so you've got options for relaxing or entertaining.
Inside, the home has a warm, welcoming atmosphere with wood floors in the living areas and the primary bedroom. The great room features a floor-to-ceiling brick fireplace that adds character and charm, while the formal dining room just off the entry gives you a nice space for family meals or gatherings. The eat-in kitchen has plenty of cabinet and counter space, along with a wood-burning stove that gives the space a little extra personality.
The main bedroom is on the first floor and offers high ceilings, a walk-in closet, and a private door to one of the patio areas—a quiet spot to unwind. Upstairs, you'll find three more bedrooms plus a loft that works well as a home office, reading nook, or creative space. The property has a great mix of shade and open space, with about an acre of pasture—ideal if you're thinking about gardening, having chickens, or even a horse.
Here you'll feel like you are living in the country, but you're still just minutes from all the conveniences of Southaven and Hernando, with shopping, dining, and everyday errands close by. Plus, it's an easy drive into Memphis for work or a night out.
Contact an agent
Home facts
- Year built:1982
- Listing Id #:4115030
- Added:73 day(s) ago
- Updated:August 07, 2025 at 07:16 AM
Rooms and interior
- Bedrooms:4
- Total bathrooms:2
- Full bathrooms:2
- Living area:2,287 sq. ft.
Heating and cooling
- Cooling:Ceiling Fan(s), Central Air, Electric
- Heating:Central, Electric, Fireplace(s), Forced Air, Wood Stove
Structure and exterior
- Year built:1982
- Building area:2,287 sq. ft.
- Lot area:3.1 Acres
Schools
- High school:Horn Lake
- Middle school:Horn Lake
- Elementary school:Horn Lake
Utilities
- Water:Well
Finances and disclosures
- Price:$325,000
- Price per sq. ft.:$142.11
New listings near 4450 Red Oaks Drive
- New
 $450,000Active5 beds 3 baths3,600 sq. ft.
$450,000Active5 beds 3 baths3,600 sq. ft.4788 Bon Jour Drive, Nesbit, MS 38651
MLS# 4122323Listed by: KAIZEN REALTY - New
 $535,000Active5 beds 4 baths3,200 sq. ft.
$535,000Active5 beds 4 baths3,200 sq. ft.2284 N Fogg Road, Nesbit, MS 38651
MLS# 4121887Listed by: KELLER WILLIAMS REALTY - GETWELL - New
 $371,900Active4 beds 2 baths2,073 sq. ft.
$371,900Active4 beds 2 baths2,073 sq. ft.654 Tallahatchie Street, Nesbit, MS 38651
MLS# 4121799Listed by: SKY LAKE REALTY LLC - New
 $409,900Active3 beds 2 baths2,300 sq. ft.
$409,900Active3 beds 2 baths2,300 sq. ft.2154 Laughter Road N, Nesbit, MS 38651
MLS# 4121699Listed by: ELECT REALTY GROUP - Coming Soon
 $499,900Coming Soon4 beds 3 baths
$499,900Coming Soon4 beds 3 baths4259 Adriane Cove, Nesbit, MS 38651
MLS# 4121484Listed by: CRYE-LEIKE HERNANDO  $415,000Pending2 beds 2 baths1,200 sq. ft.
$415,000Pending2 beds 2 baths1,200 sq. ft.3125 Star Landing Road, Nesbit, MS 38651
MLS# 4121383Listed by: COLDWELL BANKER COLLINS-MAURY SOUTHAVEN $415,000Pending3 beds 2 baths1,850 sq. ft.
$415,000Pending3 beds 2 baths1,850 sq. ft.3145 Star Landing Road, Nesbit, MS 38651
MLS# 4121384Listed by: COLDWELL BANKER COLLINS-MAURY SOUTHAVEN $420,000Active3 beds 2 baths2,400 sq. ft.
$420,000Active3 beds 2 baths2,400 sq. ft.2216 E Watson View, Nesbit, MS 38651
MLS# 4120961Listed by: BRIDGFORTH REALTY, INC. $339,900Active3 beds 2 baths2,000 sq. ft.
$339,900Active3 beds 2 baths2,000 sq. ft.5267 Watson View Drive, Nesbit, MS 38651
MLS# 4120865Listed by: BRIDGFORTH REALTY, INC. $495,000Active4 beds 2 baths2,689 sq. ft.
$495,000Active4 beds 2 baths2,689 sq. ft.4391 Brooke Drive, Nesbit, MS 38651
MLS# 4120841Listed by: UNITED REAL ESTATE MID-SOUTH
