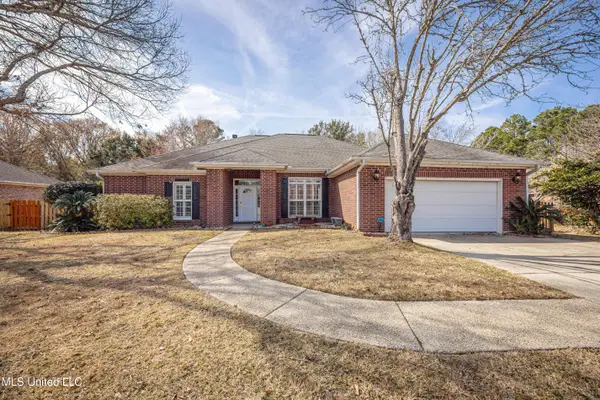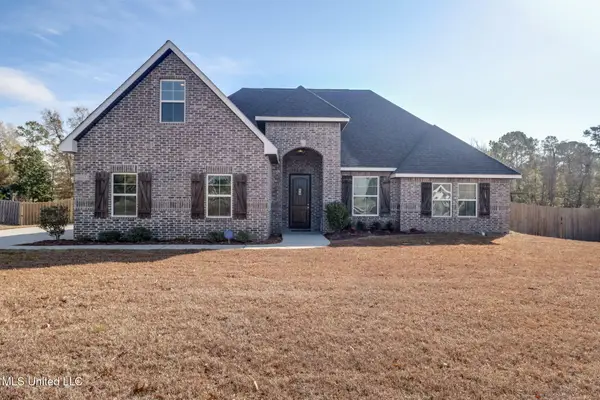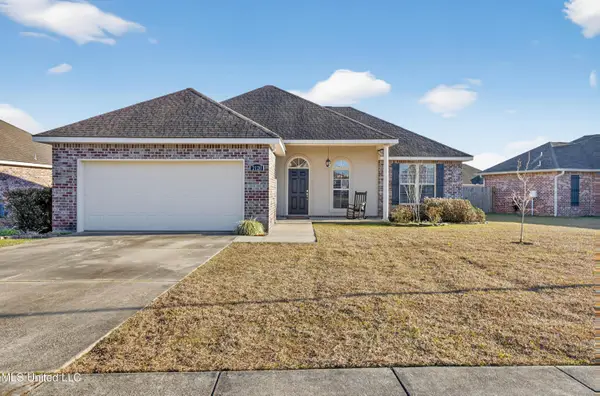12265 Savannah Circle, Ocean Springs, MS 39564
Local realty services provided by:ERA TOP AGENT REALTY
Listed by: ken a harshbarger, stacy gallagher
Office: ellis realty
MLS#:4123437
Source:MS_UNITED
Price summary
- Price:$435,000
- Price per sq. ft.:$145.15
- Monthly HOA dues:$40.83
About this home
Step into style and comfort with this 3-year-old ''Kingston'' split floor plan, designed for modern living. The expansive living room features soaring ceilings with double trays and crown molding, flowing into a formal dining room and dedicated office. A welcoming front porch, spacious covered back patio, and side-entry two-car garage add both curb appeal and convenience.
The gourmet kitchen is a showstopper with quartz countertops, soft-close designer cabinetry, subway tile backsplash, farmhouse sink, oversized island, and walk-in pantry. The primary suite offers a spa-like retreat with dual vanities, separate tiled shower, soaking tub, and a generous walk-in closet that connects to the laundry room. A junior/in-law suite provides extra flexibility.
Set on a wide 100' lot in a charming neighborhood with a community pool, this home blends luxury and functionality. Don't miss the 3D tour, and schedule your private showing today!
Contact an agent
Home facts
- Year built:2022
- Listing ID #:4123437
- Added:173 day(s) ago
- Updated:February 10, 2026 at 08:19 AM
Rooms and interior
- Bedrooms:4
- Total bathrooms:3
- Full bathrooms:3
- Living area:2,997 sq. ft.
Heating and cooling
- Cooling:Central Air
- Heating:Central
Structure and exterior
- Year built:2022
- Building area:2,997 sq. ft.
- Lot area:0.25 Acres
Utilities
- Water:Public
- Sewer:Public Sewer, Sewer Connected
Finances and disclosures
- Price:$435,000
- Price per sq. ft.:$145.15
- Tax amount:$4,380 (2024)
New listings near 12265 Savannah Circle
- New
 $997,000Active4 beds 4 baths2,405 sq. ft.
$997,000Active4 beds 4 baths2,405 sq. ft.7613 Belle Fontaine Drive, Ocean Springs, MS 39564
MLS# 4138856Listed by: PELICAN REALTY, INC. - New
 $304,999Active4 beds 2 baths2,098 sq. ft.
$304,999Active4 beds 2 baths2,098 sq. ft.6825 Sweetclover Drive, Ocean Springs, MS 39564
MLS# 4138861Listed by: WEICHERT RLTRS-GULF PROPERTIES - New
 $374,900Active3 beds 2 baths2,376 sq. ft.
$374,900Active3 beds 2 baths2,376 sq. ft.3024 Trentwood Drive, Ocean Springs, MS 39564
MLS# 4138864Listed by: WEICHERT RLTRS-GULF PROPERTIES  $599,999Pending5 beds 3 baths3,254 sq. ft.
$599,999Pending5 beds 3 baths3,254 sq. ft.6012 Olde Magnolia Drive, Ocean Springs, MS 39564
MLS# 4138832Listed by: HILLIARD HOMES- New
 $540,900Active4 beds 4 baths3,342 sq. ft.
$540,900Active4 beds 4 baths3,342 sq. ft.6629 Palm Pointe Drive, Ocean Springs, MS 39564
MLS# 4138793Listed by: D R HORTON - New
 $465,900Active4 beds 4 baths2,726 sq. ft.
$465,900Active4 beds 4 baths2,726 sq. ft.6620 Palm Pointe Drive, Ocean Springs, MS 39564
MLS# 4138719Listed by: D R HORTON - New
 $339,000Active3 beds 2 baths1,324 sq. ft.
$339,000Active3 beds 2 baths1,324 sq. ft.417 Woody Circle, Ocean Springs, MS 39564
MLS# 4138732Listed by: RAIN RESIDENTIAL - New
 $210,000Active3 beds 2 baths1,256 sq. ft.
$210,000Active3 beds 2 baths1,256 sq. ft.11536 Bayou Place, Ocean Springs, MS 39564
MLS# 4138638Listed by: RAIN RESIDENTIAL - New
 $420,000Active4 beds 3 baths2,292 sq. ft.
$420,000Active4 beds 3 baths2,292 sq. ft.6948 Osprey Drive, Ocean Springs, MS 39564
MLS# 4138582Listed by: WEICHERT RLTRS-GULF PROPERTIES  $227,900Pending3 beds 2 baths1,229 sq. ft.
$227,900Pending3 beds 2 baths1,229 sq. ft.2120 Eva Avenue, Ocean Springs, MS 39564
MLS# 4138447Listed by: COLDWELL BANKER SMITH HOME RLTRS-OS

