3216 Oakleigh Circle, Ocean Springs, MS 39564
Local realty services provided by:ERA TOP AGENT REALTY
Listed by:sherri h thornton
Office:coldwell banker alfonso realty-pascag
MLS#:4117086
Source:MS_UNITED
Price summary
- Price:$555,000
- Price per sq. ft.:$230.96
- Monthly HOA dues:$32.5
About this home
WELCOME to this stunning all-brick, 4 bedroom, 2.5 bath Home located just south of Ocean Springs High School in desirable Oakleigh neighborhood...Sitting on almost half an acre, this property offers the perfect combination of luxury, comfort, and functionality.
A Beautifully designed Chef's Kitchen featuring lots of custom cabinets, gorgeous granite countertops, and all stainless steel appliances--A True Chef's Dream.
The Spacious Master Suite offers a peaceful retreat with double vanities, a whirlpool tub, a separate all-tile walk- in shower, and a custom walk-in closet with built-in armoire. A private door leads directly to the covered patio and the saltwater pool-your own backyard oasis!
Interior Features include:
High ceilings with crown molding.
Travertine flooring and neutral paint for timeless elegance.
Built-in entertainment center in the great room.
Built-in book shelves and computer desk.
Rustic Barn door separating the two-bedroom, one bath wing-ideal for privacy or guests.
Recessed lighting, surround sound, and security system. Also wired for a generator.
Extra Perks:
Large walk-in floored attic for tons of storage.
Workshop/Studio out back with full electricity.
Gutters
Sprinkler System in both front and backyards.
Landscaped yard
Saltwater pool with pool cover.
Located in a no-flood zone No Flood Insurance Required.
This Home truly has it all---space, style and a great location.
Contact an agent
Home facts
- Year built:2010
- Listing ID #:4117086
- Added:124 day(s) ago
- Updated:October 25, 2025 at 08:13 AM
Rooms and interior
- Bedrooms:4
- Total bathrooms:3
- Full bathrooms:2
- Half bathrooms:1
- Living area:2,403 sq. ft.
Heating and cooling
- Cooling:Ceiling Fan(s), Central Air, Electric
- Heating:Central, Electric
Structure and exterior
- Year built:2010
- Building area:2,403 sq. ft.
- Lot area:0.42 Acres
Utilities
- Water:Public
- Sewer:Public Sewer, Sewer Connected
Finances and disclosures
- Price:$555,000
- Price per sq. ft.:$230.96
- Tax amount:$5,654 (2024)
New listings near 3216 Oakleigh Circle
- New
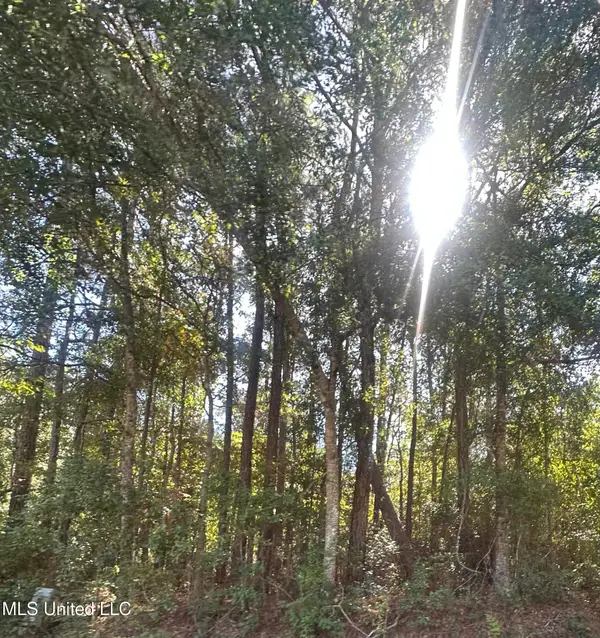 $10,000Active0.11 Acres
$10,000Active0.11 Acres21st N 21st Street, Ocean Springs, MS 39564
MLS# 4129694Listed by: STARS AND STRIPES REALTY, LLC. - New
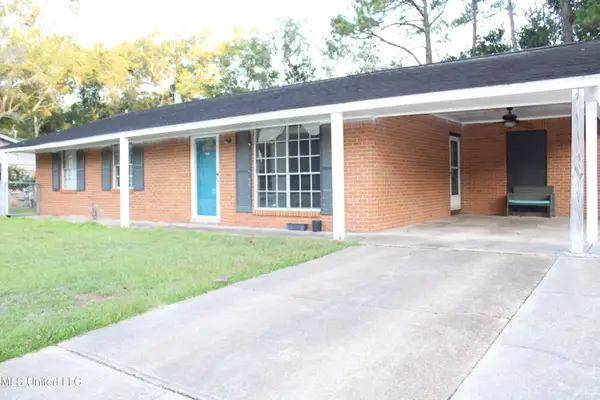 $249,900Active3 beds 2 baths1,697 sq. ft.
$249,900Active3 beds 2 baths1,697 sq. ft.2715 Hargrove Drive, Ocean Springs, MS 39564
MLS# 4129696Listed by: JCB PROPERTIES, INC. - New
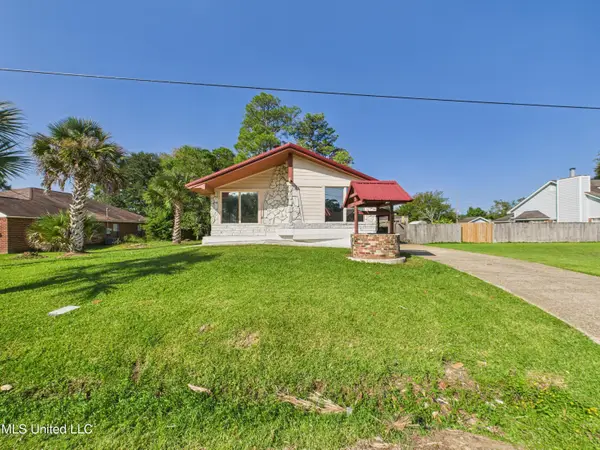 $189,000Active3 beds 2 baths1,582 sq. ft.
$189,000Active3 beds 2 baths1,582 sq. ft.3605 N 9th Street, Ocean Springs, MS 39564
MLS# 4129698Listed by: KRAL REALTY - New
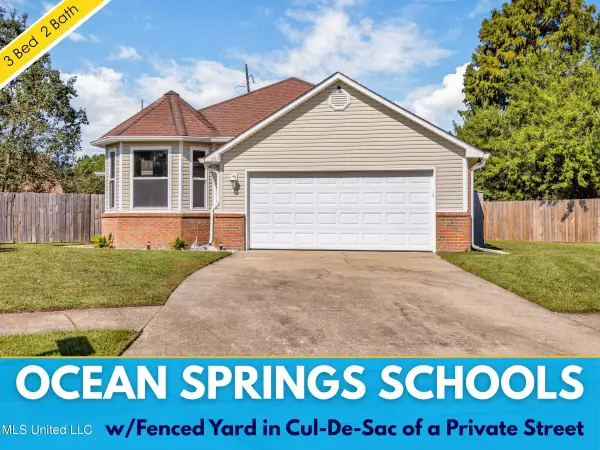 $239,000Active3 beds 2 baths1,275 sq. ft.
$239,000Active3 beds 2 baths1,275 sq. ft.207 April Lane, Ocean Springs, MS 39564
MLS# 4129684Listed by: EAGENT NEXUS - New
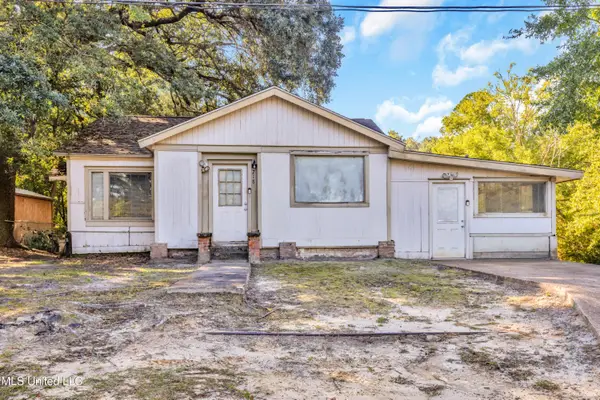 $209,000Active2 beds 1 baths990 sq. ft.
$209,000Active2 beds 1 baths990 sq. ft.718 Signal Street, Ocean Springs, MS 39564
MLS# 4129643Listed by: RE/MAX REAL ESTATE PARTNERS - New
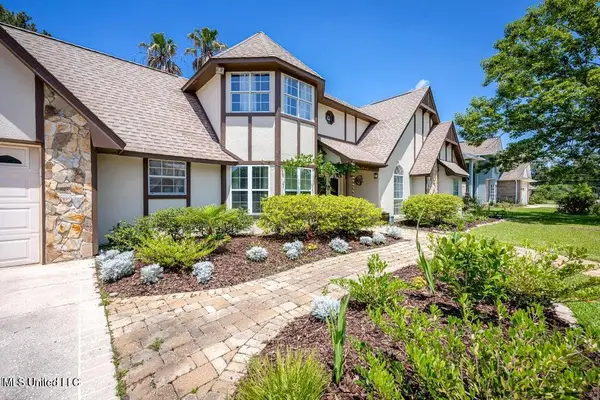 $524,987Active4 beds 4 baths3,499 sq. ft.
$524,987Active4 beds 4 baths3,499 sq. ft.3909 Cabildo Place, Ocean Springs, MS 39564
MLS# 4129602Listed by: THE DEMORAN REALTY GROUP - New
 $1,595,600Active3 beds 3 baths2,531 sq. ft.
$1,595,600Active3 beds 3 baths2,531 sq. ft.106 S Beach, Ocean Springs, MS 39564
MLS# 4129603Listed by: BLACKSTONE REALTY, LLC - New
 $395,490Active5 beds 3 baths2,513 sq. ft.
$395,490Active5 beds 3 baths2,513 sq. ft.6301 Annie Cove, Ocean Springs, MS 39564
MLS# 4129578Listed by: MERITAGE HOMES OF MISSISSIPPI, INC. 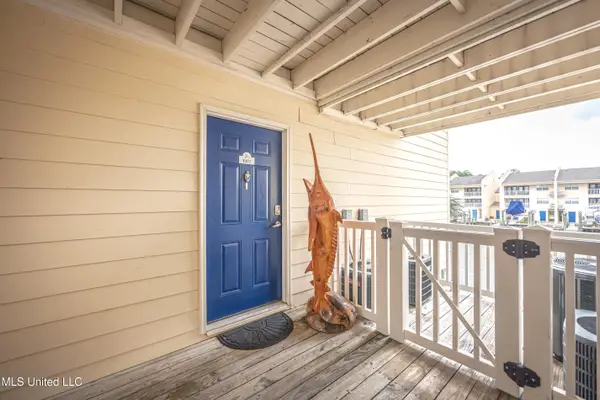 $234,000Active2 beds 2 baths875 sq. ft.
$234,000Active2 beds 2 baths875 sq. ft.2421 Beachview H2 Drive, Ocean Springs, MS 39564
MLS# 4113750Listed by: WEICHERT RLTRS-GULF PROPERTIES- New
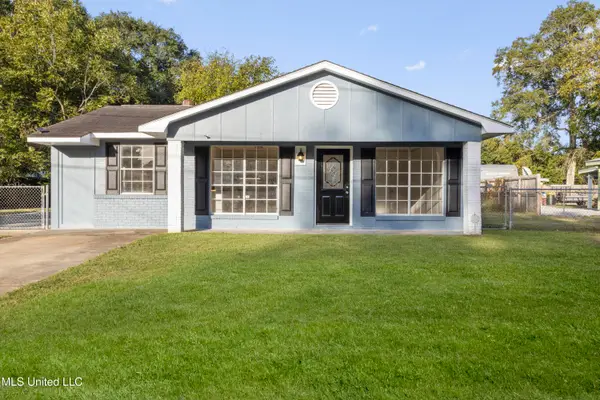 $249,000Active3 beds 2 baths1,643 sq. ft.
$249,000Active3 beds 2 baths1,643 sq. ft.288 Mc Cool Street, Ocean Springs, MS 39564
MLS# 4129546Listed by: REAL BROKER, LLC.
