6304 Palmetto Point Drive, Ocean Springs, MS 39564
Local realty services provided by:ERA TOP AGENT REALTY
Listed by: summer davis shelby
Office: coldwell banker alfonso realty-os-b/o
MLS#:4127948
Source:MS_UNITED
Price summary
- Price:$479,000
- Price per sq. ft.:$183.1
About this home
Custom Coastal Elegance Behind Ocean Springs High School
Step into this custom-built Elliott Home (2017) located in one of Ocean Springs' most desirable areas — just behind the new high school! This stunning 4-bedroom split floor plan with a flex space/office showcases elegant craftsmanship, timeless design, and an incredible outdoor oasis perfect for entertaining.
Inside, you'll find coffered ceilings, rich crown molding throughout, and a gourmet kitchen featuring upgraded appliances, custom cabinetry, and an inviting island for gatherings. The open-concept living area flows seamlessly into a covered patio overlooking a professionally landscaped backyard — complete with an outdoor kitchen, gas grill, and extra concrete pad ideal for a firepit, gazebo, or lounge area.
Enjoy two beautifully appointed full baths plus a convenient half bath, along with premium finishes that make every room feel luxurious. Set on a large lot, this home perfectly balances indoor comfort with outdoor living — truly a private retreat designed for relaxing and entertaining year-round.
Highlights:
Custom Elliott build (2018) with tons of upgrades
4 bedrooms + flex/office space
Split floor plan for privacy
Gourmet kitchen with high-end finishes
Coffered ceilings & extensive crown molding
Outdoor kitchen with gas grill
Extra pad for firepit or gazebo area
Professionally landscaped large lot
2 full baths + 1 half bath
Located behind the new Ocean Springs High School
Contact an agent
Home facts
- Year built:2017
- Listing ID #:4127948
- Added:63 day(s) ago
- Updated:December 07, 2025 at 04:00 PM
Rooms and interior
- Bedrooms:3
- Total bathrooms:3
- Full bathrooms:2
- Half bathrooms:1
- Living area:2,616 sq. ft.
Heating and cooling
- Cooling:Central Air, Electric
- Heating:Central, Electric
Structure and exterior
- Year built:2017
- Building area:2,616 sq. ft.
- Lot area:0.7 Acres
Utilities
- Water:Public
- Sewer:Public Sewer, Sewer Connected
Finances and disclosures
- Price:$479,000
- Price per sq. ft.:$183.1
- Tax amount:$3,500 (2025)
New listings near 6304 Palmetto Point Drive
- New
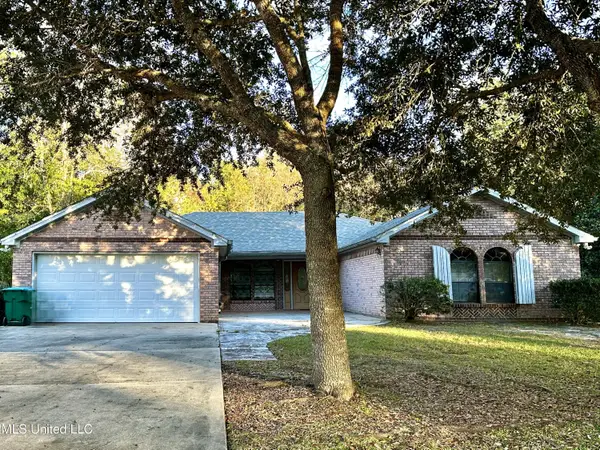 $347,900Active2 beds 2 baths1,979 sq. ft.
$347,900Active2 beds 2 baths1,979 sq. ft.704 Hidden Oaks Drive, Ocean Springs, MS 39564
MLS# 4133484Listed by: GULF COAST HERITAGE REALTY, LLC - New
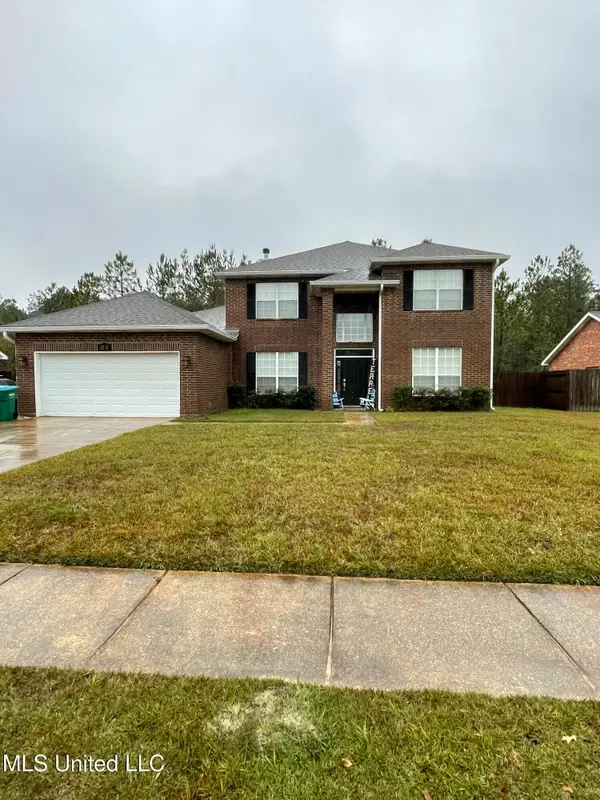 $355,000Active5 beds 4 baths3,127 sq. ft.
$355,000Active5 beds 4 baths3,127 sq. ft.3205 Joy Lane, Ocean Springs, MS 39564
MLS# 4133485Listed by: OWEN & CO., LLC - New
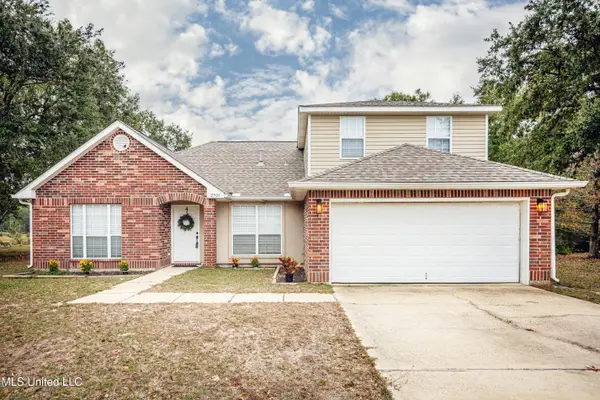 $299,900Active4 beds 4 baths2,350 sq. ft.
$299,900Active4 beds 4 baths2,350 sq. ft.2501 SW Shelby Lane, Ocean Springs, MS 39564
MLS# 4133475Listed by: COLDWELL BANKER SMITH HOME RLTRS-GAUTIER - New
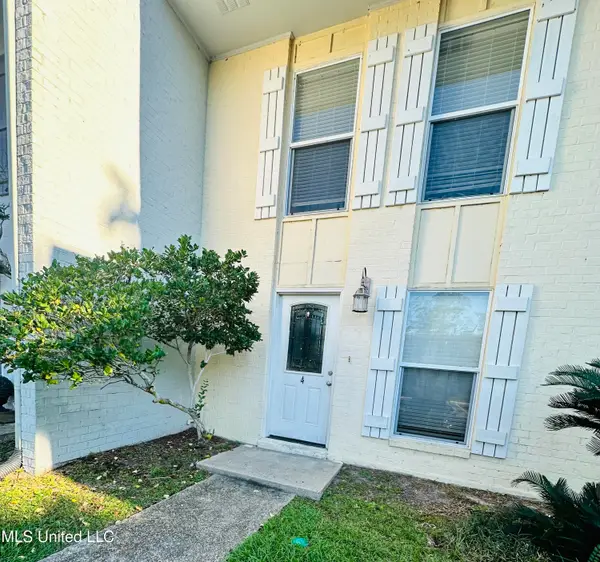 $142,000Active2 beds 2 baths1,050 sq. ft.
$142,000Active2 beds 2 baths1,050 sq. ft.3230 Cumberland Road, Ocean Springs, MS 39564
MLS# 4133445Listed by: KRAL REALTY - New
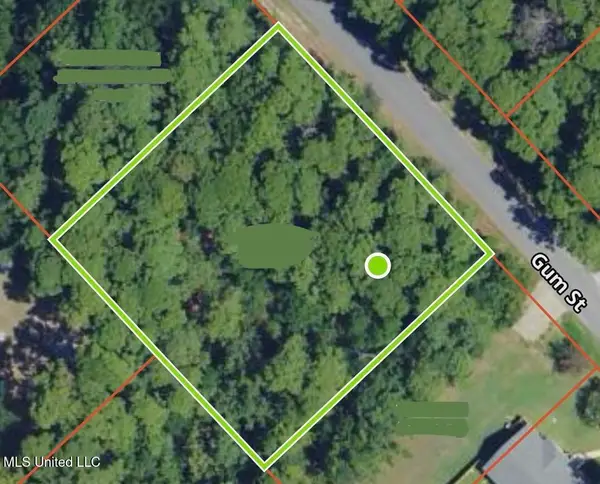 $10,000Active0.51 Acres
$10,000Active0.51 AcresGum Street, Ocean Springs, MS 39564
MLS# 4133440Listed by: COASTAL REALTY GROUP - New
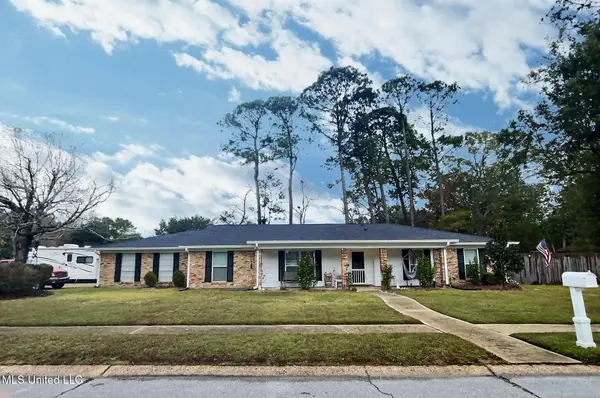 $320,000Active3 beds 2 baths2,084 sq. ft.
$320,000Active3 beds 2 baths2,084 sq. ft.1400 Sussex Drive, Ocean Springs, MS 39564
MLS# 4133384Listed by: SHORELINE REALTY, LLC - New
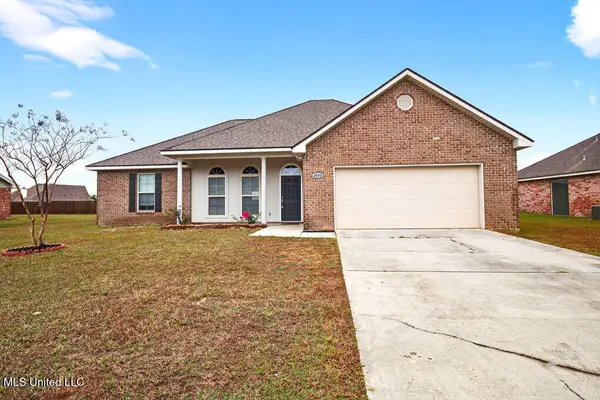 $239,900Active3 beds 2 baths1,535 sq. ft.
$239,900Active3 beds 2 baths1,535 sq. ft.2020 Irma Circle, Ocean Springs, MS 39564
MLS# 4133322Listed by: RE/MAX REAL ESTATE PARTNERS - New
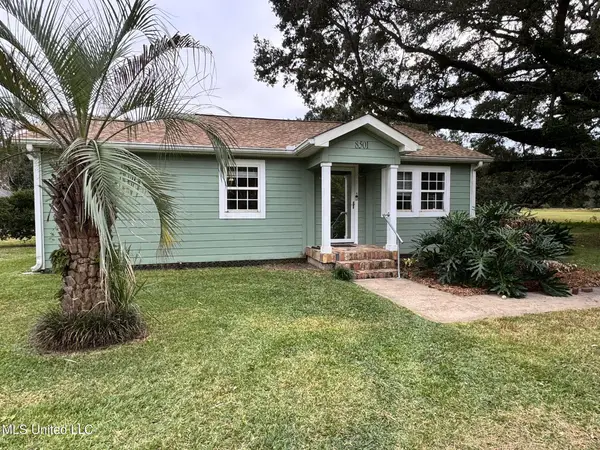 $195,000Active1 beds 2 baths1,500 sq. ft.
$195,000Active1 beds 2 baths1,500 sq. ft.8501 Point Aux Chenes Road, Ocean Springs, MS 39564
MLS# 4133250Listed by: CROSSWAY PROPERTIES - New
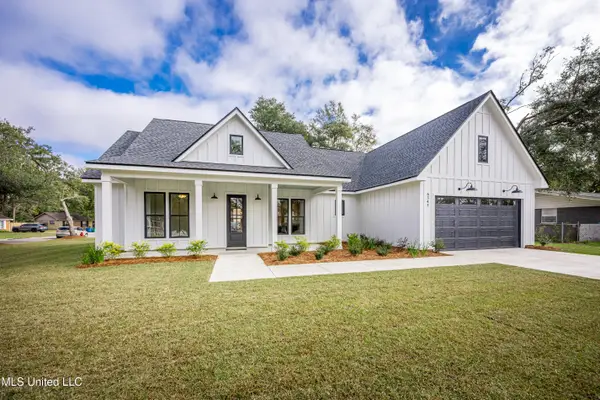 $399,711Active4 beds 2 baths3,140 sq. ft.
$399,711Active4 beds 2 baths3,140 sq. ft.6345 Langland Drive, Ocean Springs, MS 39564
MLS# 4133247Listed by: THE DEMORAN REALTY GROUP - New
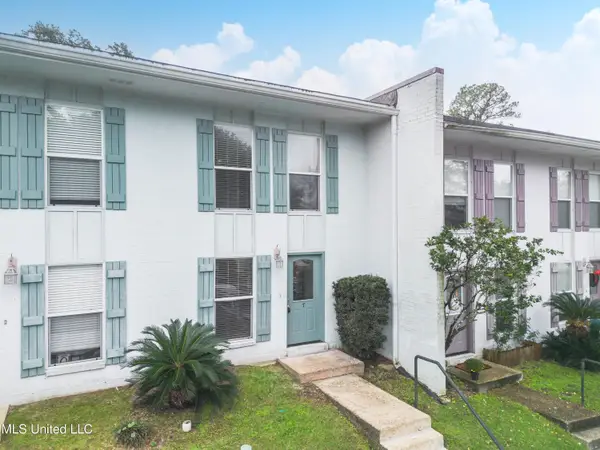 $120,000Active2 beds 2 baths941 sq. ft.
$120,000Active2 beds 2 baths941 sq. ft.3230 Cumberland Road, Ocean Springs, MS 39564
MLS# 4133235Listed by: ANCHOR POINTE REALTY, LLC.
