6959 Osprey Drive, Ocean Springs, MS 39564
Local realty services provided by:ERA TOP AGENT REALTY
Listed by: jeanine damare
Office: berkshire hathaway homeservices preferred properties
MLS#:4131576
Source:MS_UNITED
Price summary
- Price:$323,000
- Price per sq. ft.:$166.84
About this home
Discover this turn-key, polished home located in the highly desirable St. Martin School District, just minutes from the interstate, shopping, restaurants, and all the fun and charm that downtown Ocean Springs has to offer.
As you step inside, you'll find eye-catching finishes with warm, neutral colors which set a peaceful tone. From the cozy fireplace, to the light wood-like ceramic flooring, there is style at every turn. The plantation shutters throughout finish off the polished feel of this well appointed home.
The split floor plan creates privacy for the primary suite, while the open layout offers a formal dining room, breakfast area, and generous kitchen island seating - perfect for everyday living or entertaining guests.
Outside you will find a large, fully fenced backyard featuring a relaxing pergola and peaceful views of wooded areas on two sides, providing both privacy and a serene natural backdrop.
This beautifully maintained home blends comfort, style, and convenience in one exceptional package.
Don't miss the opportunity to call this one your own!
Contact an agent
Home facts
- Year built:2021
- Listing ID #:4131576
- Added:47 day(s) ago
- Updated:January 01, 2026 at 08:37 AM
Rooms and interior
- Bedrooms:3
- Total bathrooms:2
- Full bathrooms:2
- Living area:1,936 sq. ft.
Heating and cooling
- Cooling:Ceiling Fan(s), Central Air, Electric
- Heating:Central, Electric
Structure and exterior
- Year built:2021
- Building area:1,936 sq. ft.
- Lot area:0.31 Acres
Utilities
- Water:Public
- Sewer:Public Sewer, Sewer Connected
Finances and disclosures
- Price:$323,000
- Price per sq. ft.:$166.84
- Tax amount:$2,356 (2024)
New listings near 6959 Osprey Drive
- New
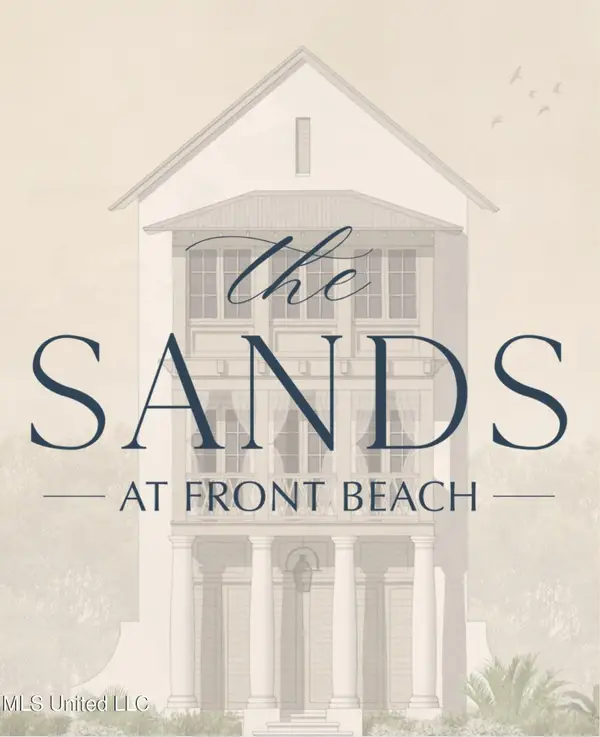 $1,476,000Active3 beds 3 baths2,760 sq. ft.
$1,476,000Active3 beds 3 baths2,760 sq. ft.357 Butler Road, Ocean Springs, MS 39564
MLS# 4134795Listed by: BLACKSTONE REALTY, LLC - New
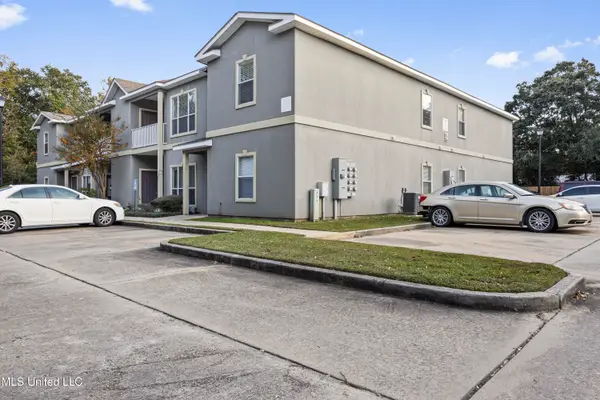 $249,000Active3 beds 2 baths1,500 sq. ft.
$249,000Active3 beds 2 baths1,500 sq. ft.310 Holcomb Boulevard, Ocean Springs, MS 39564
MLS# 4134747Listed by: COASTAL REALTY GROUP - New
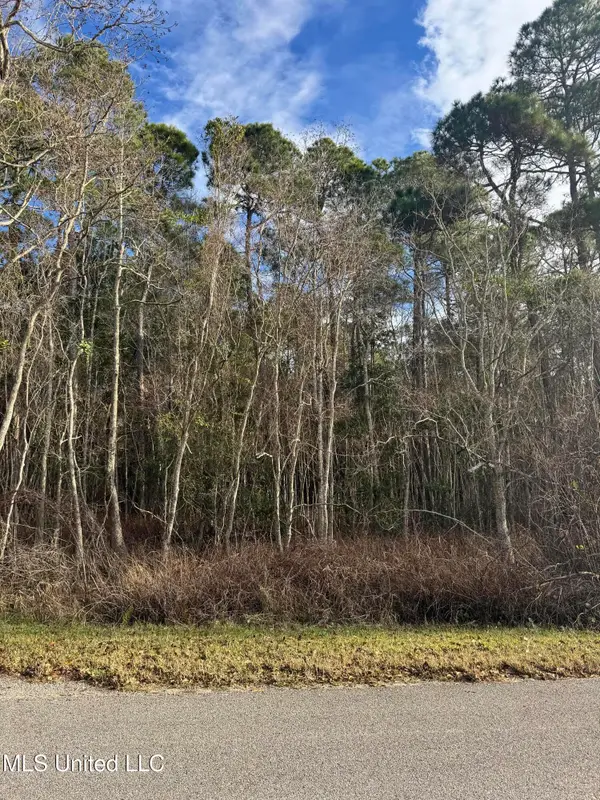 $7,500Active0.23 Acres
$7,500Active0.23 AcresLot 2225 Peach Street, Ocean Springs, MS 39564
MLS# 4134749Listed by: RAIN RESIDENTIAL - New
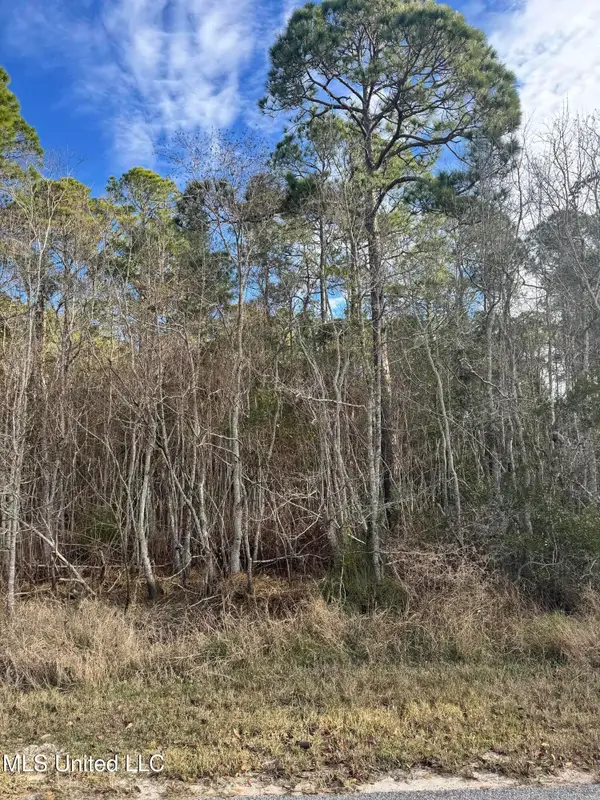 $7,500Active0.23 Acres
$7,500Active0.23 AcresLot 2221 Peach Street, Ocean Springs, MS 39564
MLS# 4134750Listed by: RAIN RESIDENTIAL - New
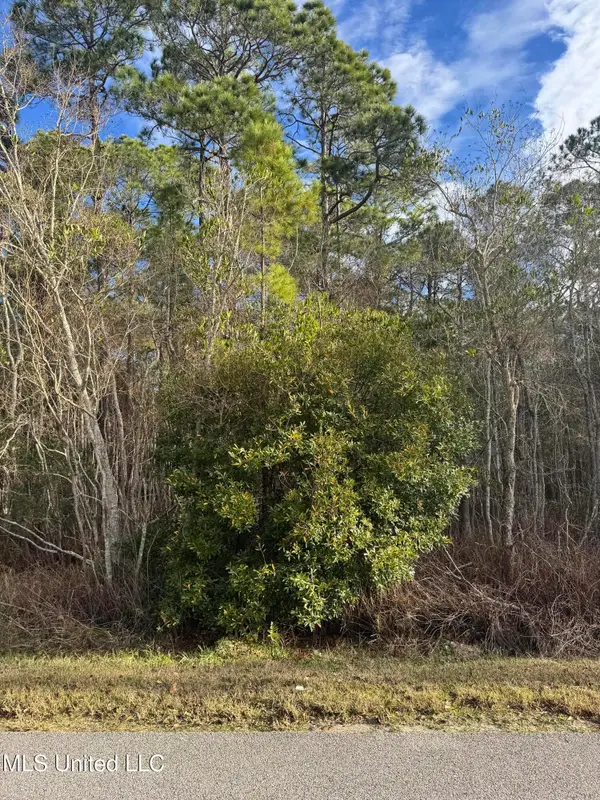 $7,500Active0.23 Acres
$7,500Active0.23 AcresLot 2224 Peach Street, Ocean Springs, MS 39564
MLS# 4134751Listed by: RAIN RESIDENTIAL - New
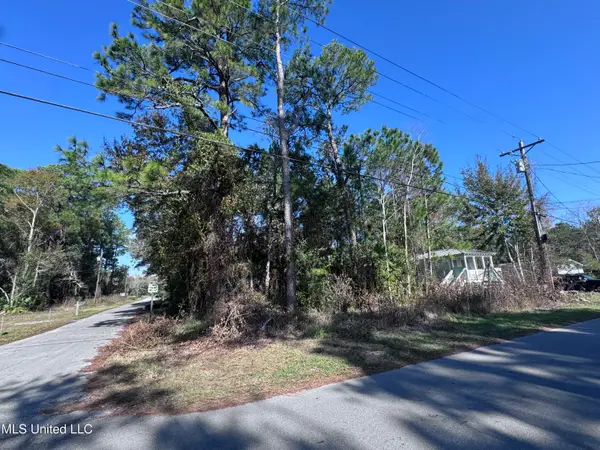 $13,000Active0.17 Acres
$13,000Active0.17 AcresBarnacle Boulevard, Ocean Springs, MS 39564
MLS# 4134738Listed by: KELLER WILLIAMS - New
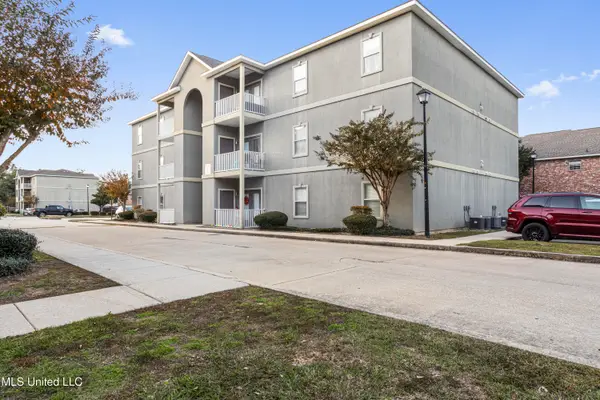 $230,000Active2 beds 2 baths1,150 sq. ft.
$230,000Active2 beds 2 baths1,150 sq. ft.310 Holcomb Boulevard, Ocean Springs, MS 39564
MLS# 4134725Listed by: COASTAL REALTY GROUP - New
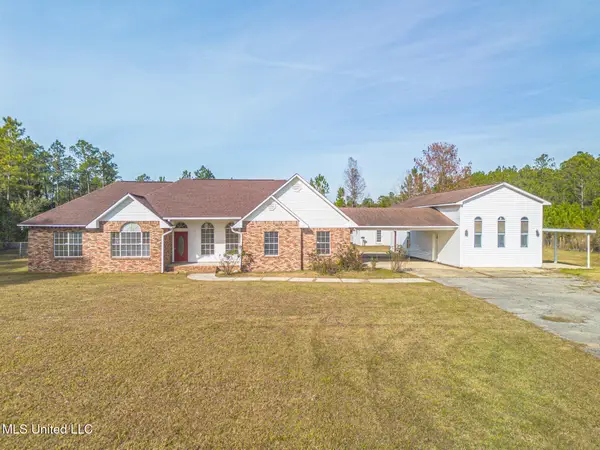 $499,900Active3 beds 3 baths2,815 sq. ft.
$499,900Active3 beds 3 baths2,815 sq. ft.5551 Carter Road, Ocean Springs, MS 39564
MLS# 4134692Listed by: LA GARITA REALTY, LLC - New
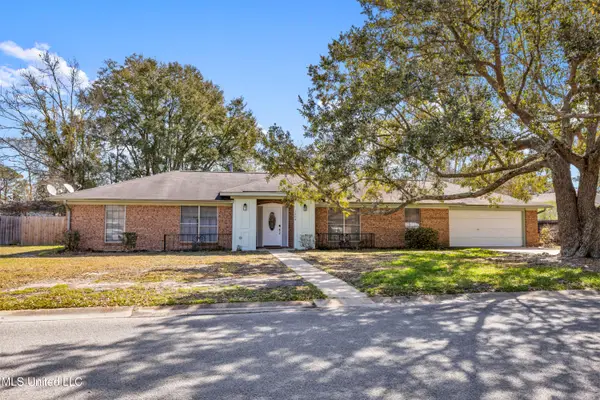 $234,900Active3 beds 2 baths1,743 sq. ft.
$234,900Active3 beds 2 baths1,743 sq. ft.1204 Londonderry Lane, Ocean Springs, MS 39564
MLS# 4134699Listed by: RE/MAX REAL ESTATE PARTNERS - New
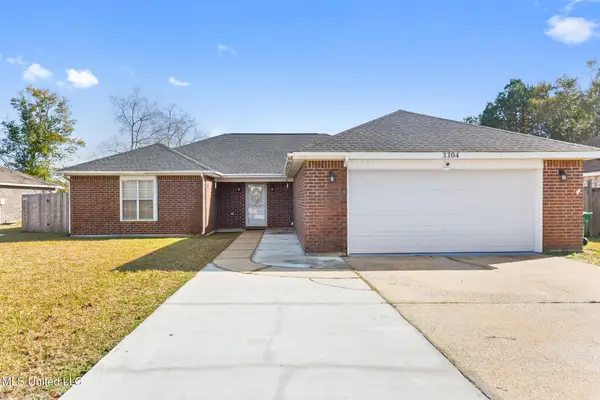 $249,000Active3 beds 2 baths1,828 sq. ft.
$249,000Active3 beds 2 baths1,828 sq. ft.3304 N 8th Street, Ocean Springs, MS 39564
MLS# 4134687Listed by: 1401 REALTY GROUP
