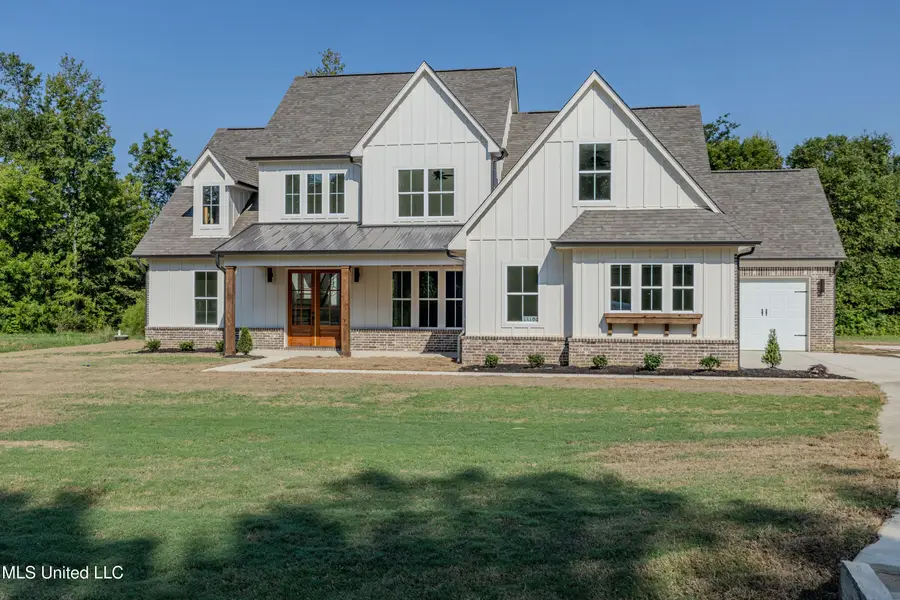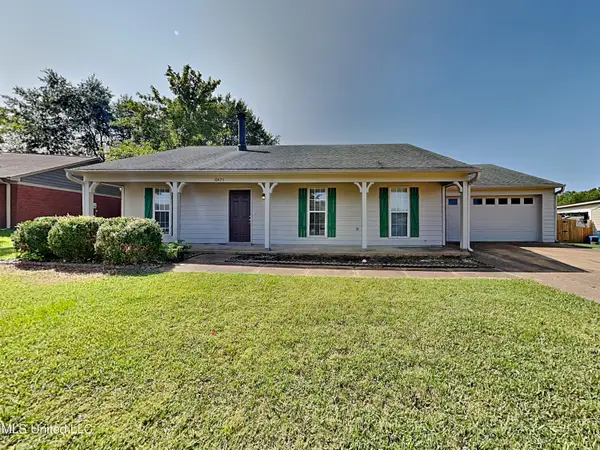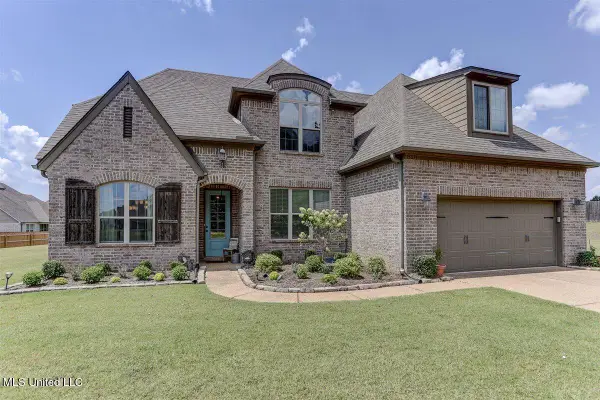11190 Vicki's Lane, Olive Branch, MS 38654
Local realty services provided by:PowerMark Properties, ERA Powered



Listed by:michael young
Office:young realty co.
MLS#:4122759
Source:MS_UNITED
Price summary
- Price:$540,000
- Price per sq. ft.:$179.64
About this home
Serenity at its finest is the only way to describe this amazing new construction home in a small upscale neighborhood just outside of the city limits of Olive Branch Mississippi. If your looking for a large estate lot in the country that is surrounded by impressive homes this is where you want to be. Woodland Heights is situated just east of Bethel Road that is convenient to all things Olive Branch. A truly stunning home with amazing curb appeal that has great features at an attractive new construction price point. The builder spared no expense with this great floor plan as you will see. Upon entry into a double set of beautiful wooden doors you'll be greeted by an oak tread stair case in the foyer, a formal dining room with 9 foot ceilings, expansive family room area with 12 foot ceilings throughout complete with masonry fireplace. This open floor plan flows straight into the amazing kitchen complete with custom cabinets, beautiful granite countertops, large island with farm sink, and a large walk in pantry. Split bedroom plan downstairs has bedroom number 2 on the north side of the house with a separate bathroom. Entry from the garage has a hall tree that leads to separate laundry room. Beautiful Master Bedroom has tray ceilings and plenty of windows for natural light. Master bath has double vanities, a soaking tub and an impressive walk in shower with porcelain tile throughout the entire bathroom, complete with large walk in closet with hard flooring. Leading up the oak tread staircase you'll find bedrooms 3 and 4 upstairs with a large bathroom to share between the two bedrooms. A finished bonus room expandable that does have a closet and could be used as a 5th bedroom. Outside of this amazing home you'll find an impressive covered back porch that is absolutely perfect for relaxing in your back yard or entertaining friends and family. This is A beautiful setting on a level 1.5 acre lot that gives you just enough space for privacy but are surrounded by great neighbors in a stunning neighborhood with impressive homes. In this rural setting you'll find plenty of trees and surrounding farm land. If peace and quite is what your family is looking for this has to be it. This home is in the Center Hill school district of Desoto County. Center Hill has a strong record of academic success and have received numerous awards and recognitions for their commitment to excellence. Come and see this fantastic home to truly appreciate all that it has to offer.
Contact an agent
Home facts
- Year built:2025
- Listing Id #:4122759
- Added:2 day(s) ago
- Updated:August 19, 2025 at 03:02 PM
Rooms and interior
- Bedrooms:4
- Total bathrooms:3
- Full bathrooms:3
- Living area:3,006 sq. ft.
Heating and cooling
- Cooling:Ceiling Fan(s), Central Air, Gas
- Heating:Central, Fireplace(s), Natural Gas
Structure and exterior
- Year built:2025
- Building area:3,006 sq. ft.
- Lot area:1.52 Acres
Schools
- High school:Center Hill
- Middle school:Center Hill Middle
- Elementary school:Center Hill
Utilities
- Water:Public
Finances and disclosures
- Price:$540,000
- Price per sq. ft.:$179.64
New listings near 11190 Vicki's Lane
- New
 $234,600Active3 beds 2 baths1,400 sq. ft.
$234,600Active3 beds 2 baths1,400 sq. ft.10475 Courtney Cove, Olive Branch, MS 38654
MLS# 4122912Listed by: EVERNEST TOO, LLC - New
 $485,000Active5 beds 3 baths3,065 sq. ft.
$485,000Active5 beds 3 baths3,065 sq. ft.6760 Hawks View, Olive Branch, MS 38654
MLS# 4122900Listed by: COLDWELL BANKER COLLINS-MAURY SOUTHAVEN - New
 $209,000Active2 beds 2 baths1,409 sq. ft.
$209,000Active2 beds 2 baths1,409 sq. ft.7316 W Pecan Meadow Drive, Olive Branch, MS 38654
MLS# 4122897Listed by: 901.REALTORS - New
 $564,900Active4 beds 3 baths3,162 sq. ft.
$564,900Active4 beds 3 baths3,162 sq. ft.8070 Old Addison Drive, Olive Branch, MS 38654
MLS# 4122851Listed by: REGENCY REALTY, LLC - Coming Soon
 $545,000Coming Soon4 beds 3 baths
$545,000Coming Soon4 beds 3 baths8593 Gwin Hollow Drive, Olive Branch, MS 38654
MLS# 4122786Listed by: KAIZEN REALTY - New
 $430,000Active4 beds 3 baths3,400 sq. ft.
$430,000Active4 beds 3 baths3,400 sq. ft.3490 E Plum Point Drive, Olive Branch, MS 38654
MLS# 4122743Listed by: MARX-BENSDORF, REALTORS - New
 $339,900Active3 beds 2 baths1,896 sq. ft.
$339,900Active3 beds 2 baths1,896 sq. ft.4979 W Margarette Circle, Olive Branch, MS 38654
MLS# 4122721Listed by: FAST TRACK REALTY - New
 $415,000Active5 beds 3 baths2,705 sq. ft.
$415,000Active5 beds 3 baths2,705 sq. ft.13271 Lapstone Lane, Olive Branch, MS 38654
MLS# 4122716Listed by: EXP REALTY - New
 $575,000Active4 beds 2 baths2,650 sq. ft.
$575,000Active4 beds 2 baths2,650 sq. ft.9100 E Broadway Road, Olive Branch, MS 38654
MLS# 4122702Listed by: YOUNG REALTY CO.
