11444 Vicki's Lane, Olive Branch, MS 38654
Local realty services provided by:ERA TOP AGENT REALTY
Listed by:elizabeth a thomas
Office:re/max realty group
MLS#:4115882
Source:MS_UNITED
Price summary
- Price:$653,000
- Price per sq. ft.:$176.87
About this home
Now is your chance to own a stunning French Country home in the highly sought-after Woodland Heights subdivision—conveniently located near shopping, dining, and the hospital, and situated in the desirable Center Hill School District. Best of all, this beautiful property is in the county—no city taxes! This elegant home is built on a spacious 1.50-acre lot and will offer approximately 3,692 square feet of living space with 5 bedrooms, 4 full bathrooms, and a large upstairs sitting area/balcony. Main Level Features: Open-concept layout with soaring ceilings and timeless finishes; Primary Suite with wood flooring, tray ceiling, salon-style bath with center soaker tub, walk-through ceramic tile shower, dual granite vanities, and dual walk-in closets; Formal dining room, great room with stacked stone fireplace and custom built-ins; Second bedroom and full bath—perfect for guests; Spacious laundry room and pantry; Designer kitchen with custom cabinets, granite countertops, stainless steel appliances, gas range, double ovens, breakfast bar and breakfast room. Upper Level Highlights: (3) Additional bedrooms—including one that can be used as a media room; (2) Full bathrooms; Loft-style sitting area/balcony. Exterior & Additional Features: Beautiful brick and stone façade with rounded turrets and elegant French Country details; Covered front porch and covered back patio; 3-car garage, tankless water heaters, wood treads, wrought iron stair railing; Crown molding, bullnose wall edges, ornate ceilings, rich wood floors; Gutters, security system, outdoor security lighting, and much more. Customize your dream home now while there's still time! Builders reserve the right to modify plans, colors, and elevations to ensure each home is truly one-of-a-kind.
Contact an agent
Home facts
- Year built:2025
- Listing ID #:4115882
- Added:113 day(s) ago
- Updated:October 02, 2025 at 07:21 AM
Rooms and interior
- Bedrooms:5
- Total bathrooms:4
- Full bathrooms:4
- Living area:3,692 sq. ft.
Heating and cooling
- Cooling:Ceiling Fan(s), Central Air, Electric, Gas, Multi Units
- Heating:Central, Natural Gas
Structure and exterior
- Year built:2025
- Building area:3,692 sq. ft.
- Lot area:1.51 Acres
Schools
- High school:Center Hill
- Middle school:Center Hill Middle
- Elementary school:Center Hill
Utilities
- Water:Public
- Sewer:Waste Treatment Plant
Finances and disclosures
- Price:$653,000
- Price per sq. ft.:$176.87
New listings near 11444 Vicki's Lane
- New
 $480,000Active4 beds 4 baths2,800 sq. ft.
$480,000Active4 beds 4 baths2,800 sq. ft.12200 Whispering Pines Drive, Olive Branch, MS 38654
MLS# 4127386Listed by: DREAM MAKER REALTY - New
 $450,000Active4 beds 3 baths3,000 sq. ft.
$450,000Active4 beds 3 baths3,000 sq. ft.8740 Oakwood Lane, Olive Branch, MS 38654
MLS# 4127379Listed by: KAIZEN REALTY - New
 $220,000Active3 beds 2 baths1,547 sq. ft.
$220,000Active3 beds 2 baths1,547 sq. ft.6716 S Branch Road, Olive Branch, MS 38654
MLS# 4127357Listed by: BYRD & CO REAL ESTATE LLC - Open Thu, 12 to 6pmNew
 $337,900Active4 beds 3 baths1,931 sq. ft.
$337,900Active4 beds 3 baths1,931 sq. ft.6418 E John Hamilton Way, Olive Branch, MS 38654
MLS# 4127313Listed by: SKY LAKE REALTY LLC - New
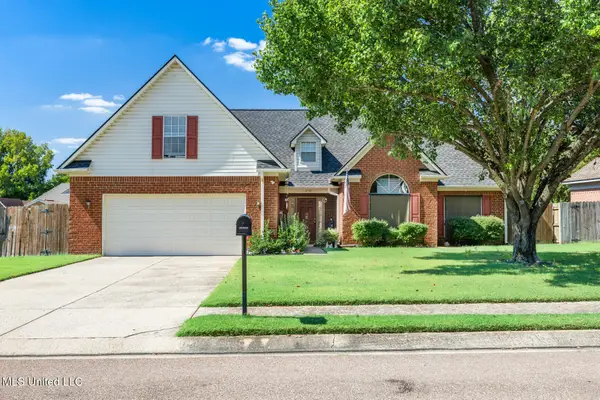 $299,999Active4 beds 2 baths2,084 sq. ft.
$299,999Active4 beds 2 baths2,084 sq. ft.6729 S Branch Road, Olive Branch, MS 38654
MLS# 4127303Listed by: RE/MAX EXPERTS 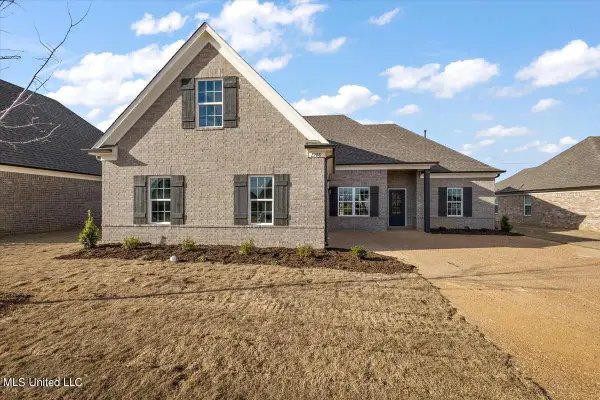 $354,900Pending4 beds 2 baths2,006 sq. ft.
$354,900Pending4 beds 2 baths2,006 sq. ft.6460 Beckett Lane, Olive Branch, MS 38654
MLS# 4127279Listed by: SKY LAKE REALTY LLC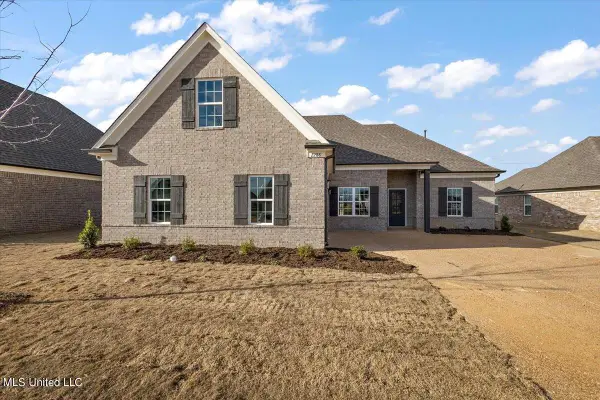 $354,900Pending4 beds 2 baths2,006 sq. ft.
$354,900Pending4 beds 2 baths2,006 sq. ft.13850 Wesley Banks Boulevard, Olive Branch, MS 38654
MLS# 4127280Listed by: SKY LAKE REALTY LLC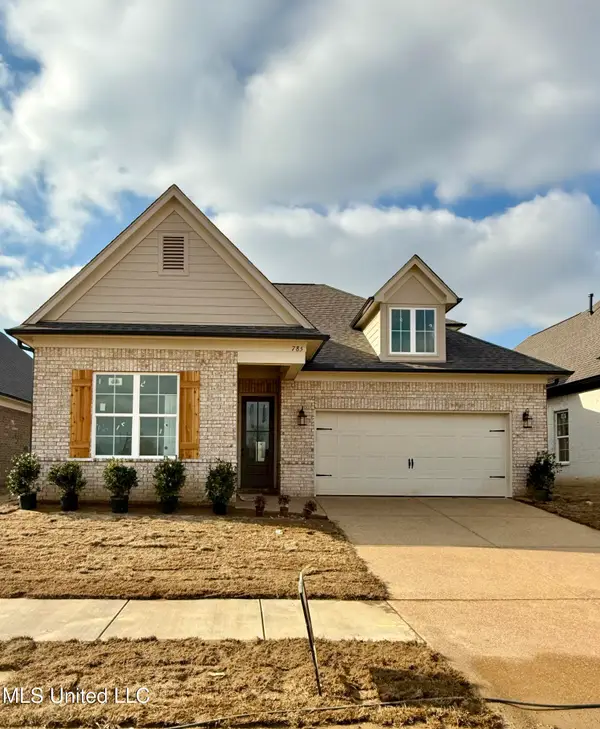 $318,900Pending3 beds 2 baths1,843 sq. ft.
$318,900Pending3 beds 2 baths1,843 sq. ft.13784 Jack Thomas Boulevard, Olive Branch, MS 38654
MLS# 4127281Listed by: SKY LAKE REALTY LLC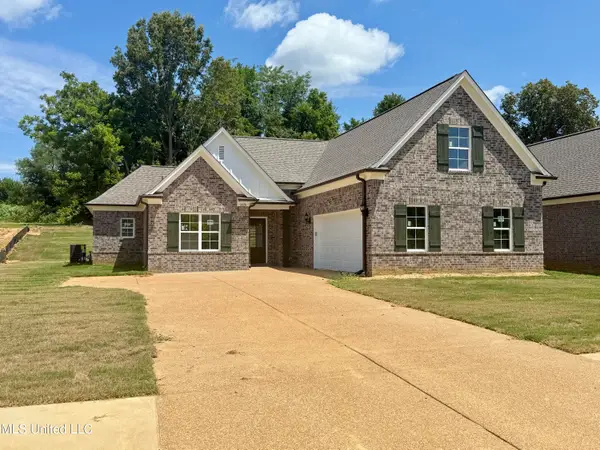 $322,900Pending4 beds 2 baths1,840 sq. ft.
$322,900Pending4 beds 2 baths1,840 sq. ft.13965 Wesley Banks Boulevard, Olive Branch, MS 38654
MLS# 4127274Listed by: SKY LAKE REALTY LLC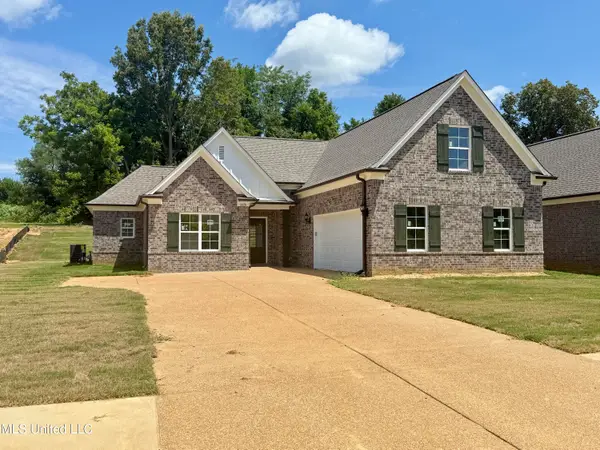 $322,900Pending4 beds 2 baths1,840 sq. ft.
$322,900Pending4 beds 2 baths1,840 sq. ft.6610 E John Hamilton Way, Olive Branch, MS 38654
MLS# 4127275Listed by: SKY LAKE REALTY LLC
