12821 Whispering Pines Drive, Olive Branch, MS 38654
Local realty services provided by:ERA TOP AGENT REALTY
Listed by: alicia l teeter
Office: the firm real estate llc.
MLS#:4114852
Source:MS_UNITED
Price summary
- Price:$999,999
- Price per sq. ft.:$185.19
About this home
Welcome to this one-of-a-kind Southern Living-inspired home, modeled after the 1995 Crabapple Cottage plan and customized with timeless details and modern conveniences. Tucked away on an equestrian-friendly street, this 5-bedroom, 3 full and 2 half-bath home offers over 5,300 square feet of living space on a beautifully landscaped 2.7-acre lot with mature trees and a long, winding driveway.
Step onto the inviting L-shaped covered front porch, then inside to discover a thoughtfully designed layout featuring elegant crown molding throughout, large living and dining areas, a spacious primary suite on the main level with a luxurious bath, cedar-lined walk-in closet, and attached office.
The large eat-in kitchen is a chef's dream with granite and quartz countertops, stainless steel appliances, gas cooktop, double ovens, and plenty of workspace for hosting a crowd or family meals. Additional features include a fitness room, dedicated office, front and rear staircases, and a three-car garage with insulated doors and an in-ground storm shelter.
Outdoors, enjoy a peaceful pond, a partially fenced yard, and a sparkling in-ground pool with jetted steps—perfect for summer relaxation. This property also includes monitored fire and security alarm systems, ensuring peace of mind.
Located in a top-rated school district with convenient access to everything you need, this custom estate is ready for its next chapter. Original owners are offering this special home to a new family—make it yours today!
Contact an agent
Home facts
- Year built:1997
- Listing ID #:4114852
- Added:221 day(s) ago
- Updated:January 07, 2026 at 04:08 PM
Rooms and interior
- Bedrooms:4
- Total bathrooms:5
- Full bathrooms:3
- Half bathrooms:2
- Living area:5,400 sq. ft.
Heating and cooling
- Cooling:Ceiling Fan(s), Central Air, Multi Units
- Heating:Central
Structure and exterior
- Year built:1997
- Building area:5,400 sq. ft.
- Lot area:2.7 Acres
Schools
- High school:Center Hill
- Middle school:Center Hill Middle
- Elementary school:Center Hill
Utilities
- Water:Well
- Sewer:Septic Tank
Finances and disclosures
- Price:$999,999
- Price per sq. ft.:$185.19
- Tax amount:$2,165 (2024)
New listings near 12821 Whispering Pines Drive
- New
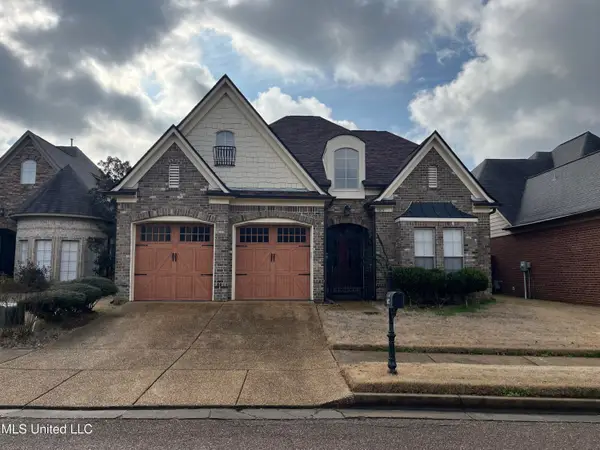 $487,000Active4 beds 3 baths3,245 sq. ft.
$487,000Active4 beds 3 baths3,245 sq. ft.9077 Rue Orleans Lane, Olive Branch, MS 38654
MLS# 4135262Listed by: DREAM MAKER REALTY - New
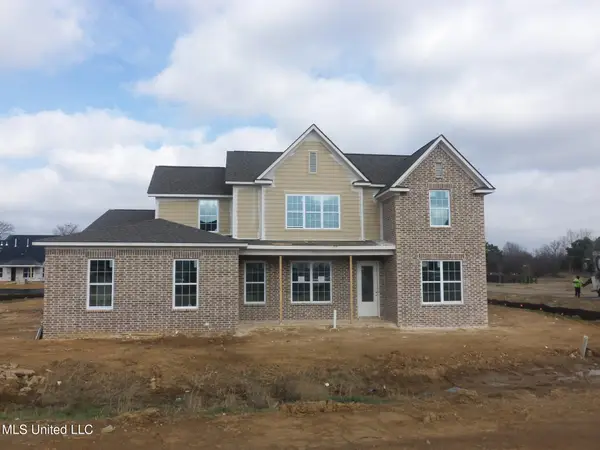 $549,950Active5 beds 3 baths2,900 sq. ft.
$549,950Active5 beds 3 baths2,900 sq. ft.9142 Cedar Barn Cove, Olive Branch, MS 38654
MLS# 4135224Listed by: GRANT NEW HOMES LLC DBA GRANT & CO. - New
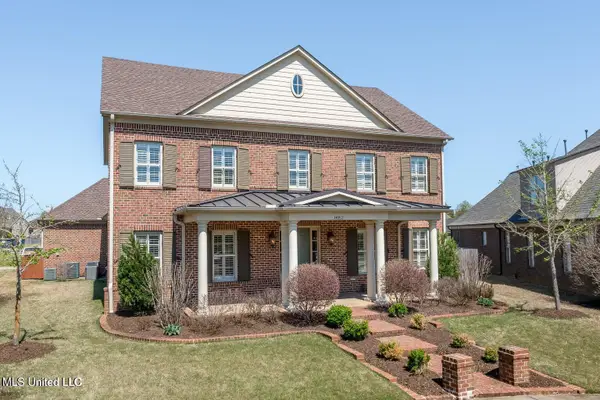 $569,900Active5 beds 4 baths4,331 sq. ft.
$569,900Active5 beds 4 baths4,331 sq. ft.8052 Christian Court, Olive Branch, MS 38654
MLS# 4135229Listed by: SIGNATURE REALTY LLC - New
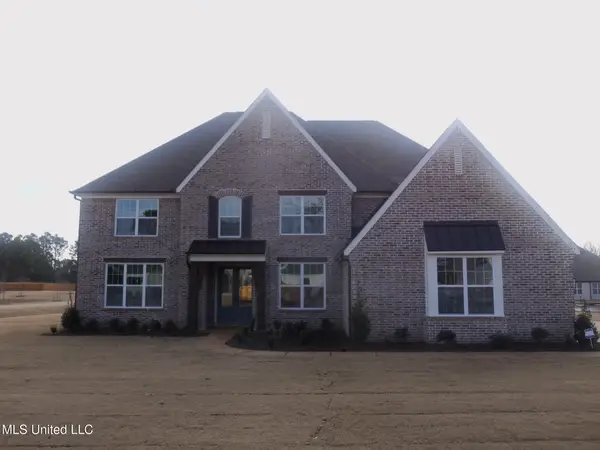 $605,795Active5 beds 5 baths4,181 sq. ft.
$605,795Active5 beds 5 baths4,181 sq. ft.Unassi3162 Cypress Lake Drive, Olive Branch, MS 38654
MLS# 4135220Listed by: GRANT NEW HOMES LLC DBA GRANT & CO. - New
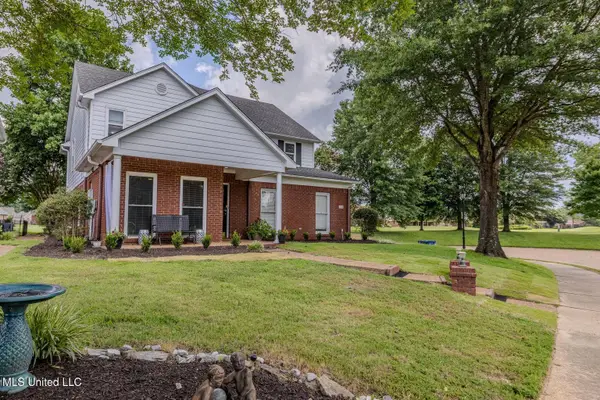 $450,000Active5 beds 3 baths3,064 sq. ft.
$450,000Active5 beds 3 baths3,064 sq. ft.7128 Apache Drive, Olive Branch, MS 38654
MLS# 4135196Listed by: KELLER WILLIAMS REALTY - MS - New
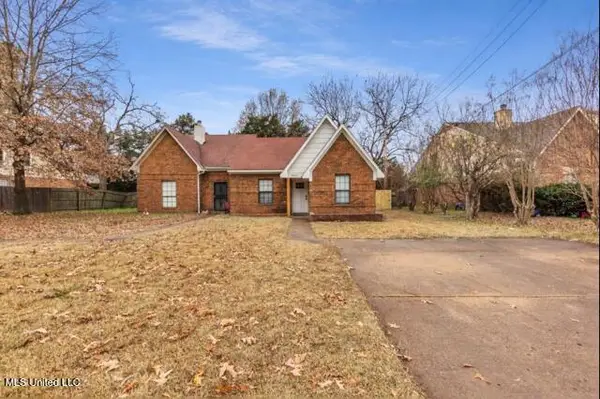 $189,900Active3 beds 2 baths1,235 sq. ft.
$189,900Active3 beds 2 baths1,235 sq. ft.6931 Maury Drive, Olive Branch, MS 38654
MLS# 4135181Listed by: DREAM MAKER REALTY - New
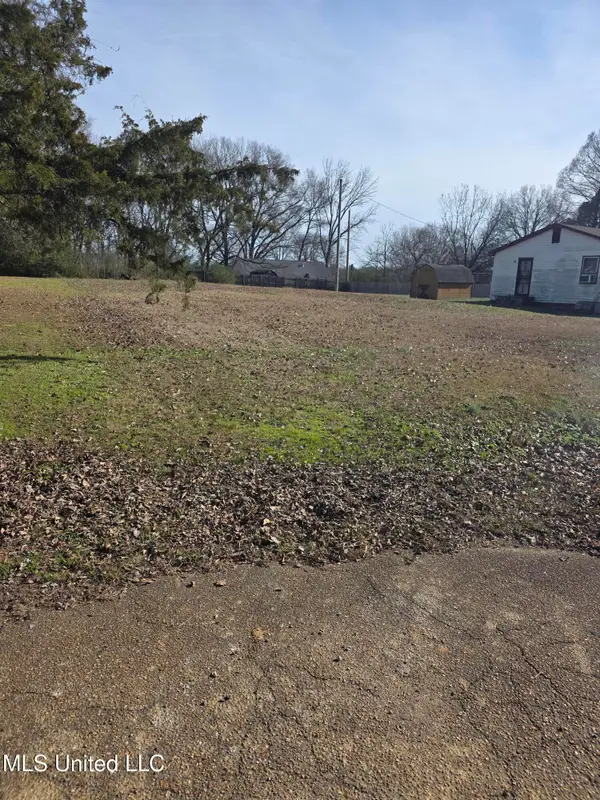 $40,000Active0.34 Acres
$40,000Active0.34 Acres0 Murry Hill Circle, Olive Branch, MS 38654
MLS# 4135137Listed by: EXP REALTY - New
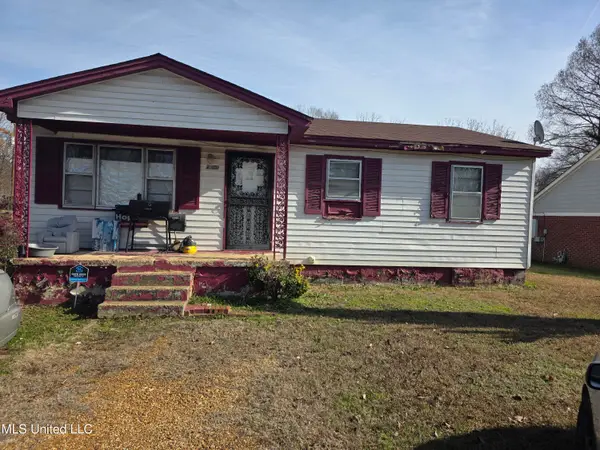 $120,000Active3 beds 1 baths900 sq. ft.
$120,000Active3 beds 1 baths900 sq. ft.7370 Murry Hill Circle, Olive Branch, MS 38654
MLS# 4135136Listed by: EXP REALTY - New
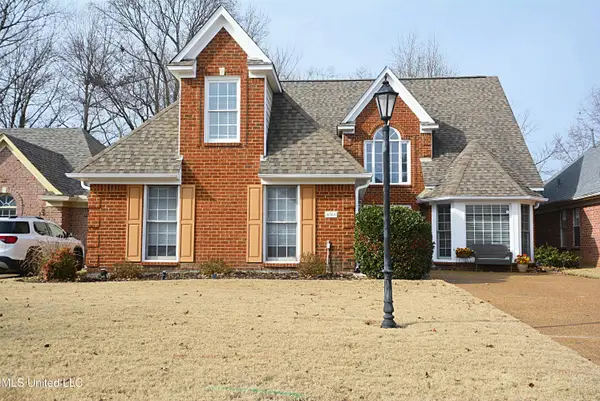 $332,500Active4 beds 3 baths2,297 sq. ft.
$332,500Active4 beds 3 baths2,297 sq. ft.6363 Cheyenne Drive, Olive Branch, MS 38654
MLS# 4135069Listed by: BURCH REALTY GROUP HERNANDO - New
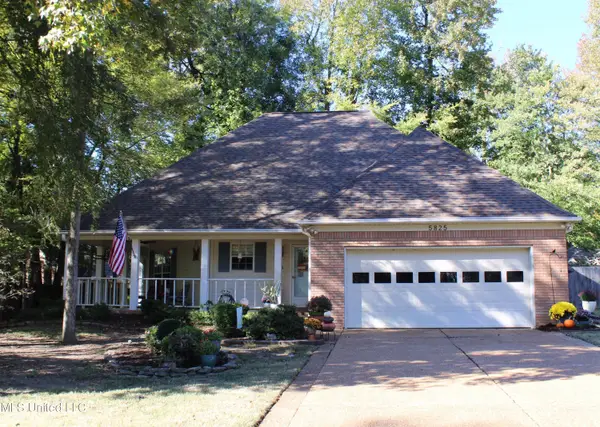 $330,000Active4 beds 3 baths2,556 sq. ft.
$330,000Active4 beds 3 baths2,556 sq. ft.5825 Southridge Drive, Olive Branch, MS 38654
MLS# 4135076Listed by: CRYE-LEIKE OF MS-OB
