14291 Buttercup Drive, Olive Branch, MS 38654
Local realty services provided by:ERA TOP AGENT REALTY
Listed by: larry webb
Office: dream maker realty
MLS#:4129663
Source:MS_UNITED
Price summary
- Price:$494,900
- Price per sq. ft.:$159.65
- Monthly HOA dues:$62.5
About this home
Welcome to this beautifully maintained 3,100 sq. ft. corner-lot home featuring 5 bedrooms and 3 bathrooms! Enjoy serene lake views and an in-ground pool, all tucked away in a quiet neighborhood served by highly rated Center Hill Schools. Conveniently located just 7 minutes from I-269, you'll have quick access to Memphis while still enjoying peaceful suburban living.
The inviting kitchen includes a breakfast bar that opens into the cozy hearth room — perfect for entertaining or family gatherings. The spacious primary suite offers a double vanity, jetted tub, and separate shower for a spa-like retreat.
Outside, relax under the covered patio or take a dip in the pool while enjoying your private, oversized backyard. The large driveway and 3-car garage provide plenty of parking, and the front yard overlooks a lovely pond with walking trails all around.
This home truly has it all — space, comfort, and beautiful views in a prime location!
Contact an agent
Home facts
- Year built:2010
- Listing ID #:4129663
- Added:118 day(s) ago
- Updated:February 20, 2026 at 03:53 PM
Rooms and interior
- Bedrooms:5
- Total bathrooms:3
- Full bathrooms:3
- Living area:3,100 sq. ft.
Heating and cooling
- Cooling:Ceiling Fan(s), Central Air, Gas
- Heating:Central, Fireplace(s)
Structure and exterior
- Year built:2010
- Building area:3,100 sq. ft.
- Lot area:0.57 Acres
Schools
- High school:Center Hill
- Middle school:Center Hill
- Elementary school:Center Hill
Utilities
- Water:Public
- Sewer:Public Sewer, Sewer Connected
Finances and disclosures
- Price:$494,900
- Price per sq. ft.:$159.65
- Tax amount:$2,315 (2024)
New listings near 14291 Buttercup Drive
- New
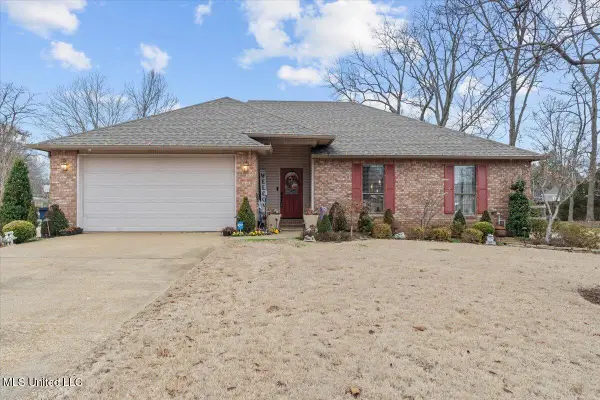 $285,000Active3 beds 2 baths1,995 sq. ft.
$285,000Active3 beds 2 baths1,995 sq. ft.10238 Cheryl Cove, Olive Branch, MS 38654
MLS# 4139813Listed by: CRYE-LEIKE OF TN-COLLIERVILLE - New
 $1,250,000Active5 beds 6 baths6,500 sq. ft.
$1,250,000Active5 beds 6 baths6,500 sq. ft.2466 Ross Road, Olive Branch, MS 38654
MLS# 4139703Listed by: CRYE-LEIKE HERNANDO - New
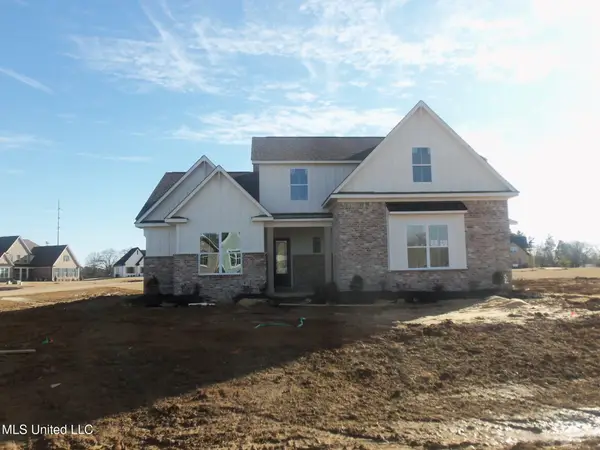 $534,810Active5 beds 3 baths2,721 sq. ft.
$534,810Active5 beds 3 baths2,721 sq. ft.9135 Cedar Barn Cove, Olive Branch, MS 38654
MLS# 4139720Listed by: GRANT NEW HOMES LLC DBA GRANT & CO. - New
 $426,900Active4 beds 3 baths2,477 sq. ft.
$426,900Active4 beds 3 baths2,477 sq. ft.7791 John Elliot Cove, Hernando, MS 38632
MLS# 4139667Listed by: SKY LAKE REALTY LLC - New
 $337,900Active4 beds 3 baths1,935 sq. ft.
$337,900Active4 beds 3 baths1,935 sq. ft.6469 E John Hamilton Way, Olive Branch, MS 38654
MLS# 4139582Listed by: SKY LAKE REALTY LLC - Open Sun, 2 to 4pmNew
 $413,000Active4 beds 3 baths2,600 sq. ft.
$413,000Active4 beds 3 baths2,600 sq. ft.7199 Terrace Stone Drive, Olive Branch, MS 38654
MLS# 4139590Listed by: EXP REALTY - New
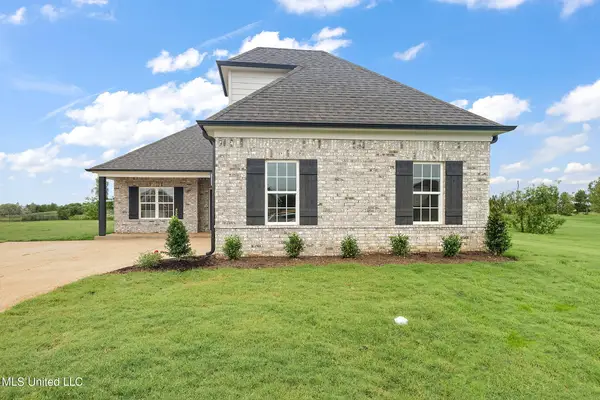 $322,900Active4 beds 2 baths1,839 sq. ft.
$322,900Active4 beds 2 baths1,839 sq. ft.6451 Beckett Lane, Olive Branch, MS 38654
MLS# 4139593Listed by: SKY LAKE REALTY LLC - New
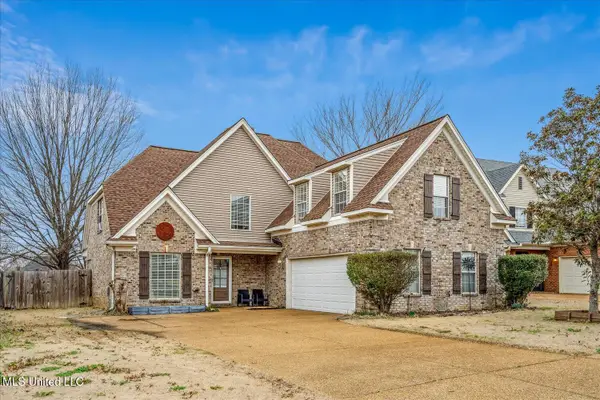 $320,000Active4 beds 3 baths2,240 sq. ft.
$320,000Active4 beds 3 baths2,240 sq. ft.7961 Allendale Cove, Olive Branch, MS 38654
MLS# 4139615Listed by: TURN KEY REALTY GROUP LLC - New
 $387,500Active4 beds 3 baths2,800 sq. ft.
$387,500Active4 beds 3 baths2,800 sq. ft.8040 Hunt Club Cove, Olive Branch, MS 38654
MLS# 4139557Listed by: KAIZEN REALTY - New
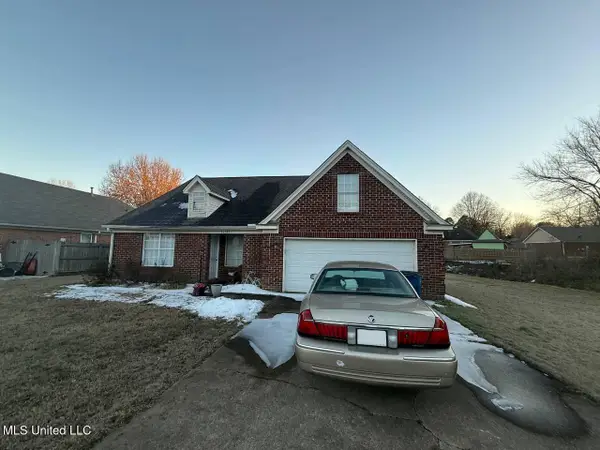 $210,000Active4 beds 2 baths1,480 sq. ft.
$210,000Active4 beds 2 baths1,480 sq. ft.10185 Goodman Road, Olive Branch, MS 38654
MLS# 4139533Listed by: SELL YOUR HOME SERVICES, LLC.

