3030 Dove Hill Cove, Olive Branch, MS 38654
Local realty services provided by:ERA TOP AGENT REALTY
Listed by: randy cannon
Office: burch realty group hernando
MLS#:4129466
Source:MS_UNITED
Price summary
- Price:$359,900
- Price per sq. ft.:$144.95
About this home
3030 Dove Hill Cove - Summerwood Subdivision, Olive Branch, MS
Experience comfort, space, and convenience in this beautiful two-story home located on a quiet cul-de-sac in the desirable Summerwood subdivision. With 2,483 square feet of living space on a 1.5-acre lot, this property offers privacy and easy access to local amenities.
The main level features a spacious living area with a wood-burning fireplace, a formal dining room, and a large kitchen with an island and a breakfast nook overlooking the backyard. A half bath is also located on the first floor for guests' convenience.
Upstairs, the primary suite includes an attached office, his-and-her closets, a jetted soaking tub, a walk-in shower, and a double vanity. Three additional bedrooms and another full bathroom complete the second level.
Enjoy outdoor living with a peaceful backyard featuring mature trees, a stocked pond, and a walk-out pier—ideal for relaxing or entertaining. The attached two-car garage offers additional storage space, and all bedrooms include ceiling fans and window blinds.
Conveniently located with quick access to Silo Square, Snowden Grove Park, and a variety of restaurants and shopping, this home combines a serene setting with modern accessibility.
A rare opportunity to own a spacious home with natural beauty and thoughtful design in one of Olive Branch's sought-after neighborhoods.
Contact an agent
Home facts
- Year built:1991
- Listing ID #:4129466
- Added:115 day(s) ago
- Updated:February 16, 2026 at 08:17 AM
Rooms and interior
- Bedrooms:4
- Total bathrooms:3
- Full bathrooms:2
- Half bathrooms:1
- Living area:2,483 sq. ft.
Heating and cooling
- Cooling:Ceiling Fan(s), Central Air, Electric, Multi Units
- Heating:Fireplace(s), Forced Air, Natural Gas, Wood
Structure and exterior
- Year built:1991
- Building area:2,483 sq. ft.
- Lot area:1.5 Acres
Schools
- High school:Desoto Central
- Middle school:Desoto Central
- Elementary school:Desoto Central
Utilities
- Water:Public
- Sewer:Public Sewer, Sewer Connected
Finances and disclosures
- Price:$359,900
- Price per sq. ft.:$144.95
- Tax amount:$1,051 (2024)
New listings near 3030 Dove Hill Cove
- New
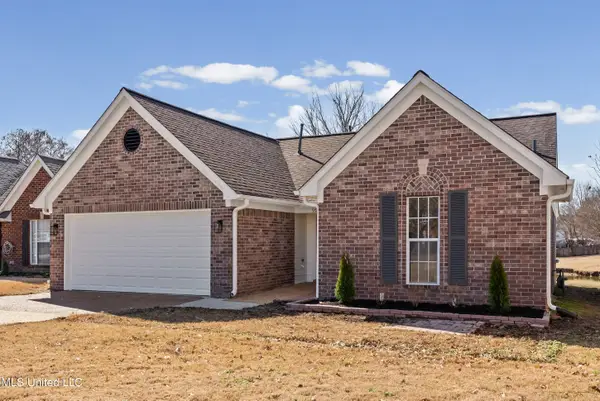 $269,000Active3 beds 2 baths1,436 sq. ft.
$269,000Active3 beds 2 baths1,436 sq. ft.9029 Erie Cove, Olive Branch, MS 38654
MLS# 4139302Listed by: BEST REAL ESTATE COMPANY, LLC - New
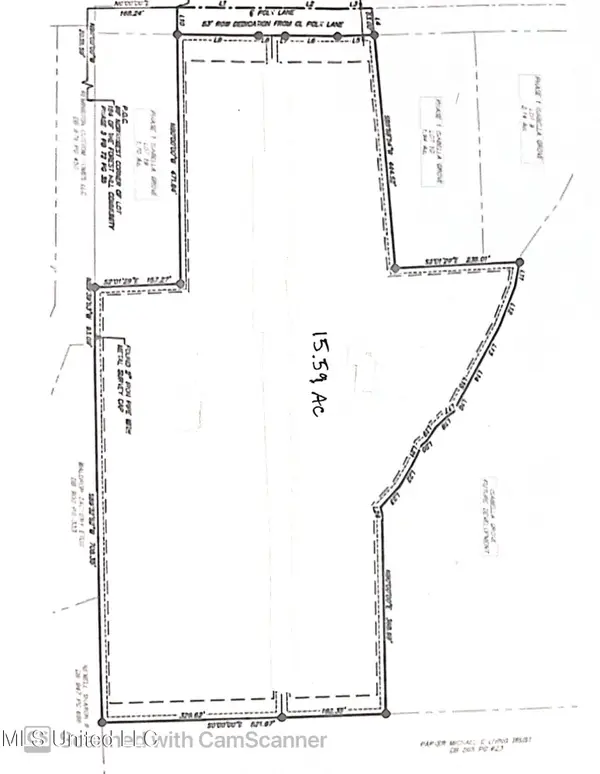 $239,000Active15.59 Acres
$239,000Active15.59 Acres15 Polk Lane, Olive Branch, MS 38654
MLS# 4139259Listed by: RE/MAX REALTY GROUP - New
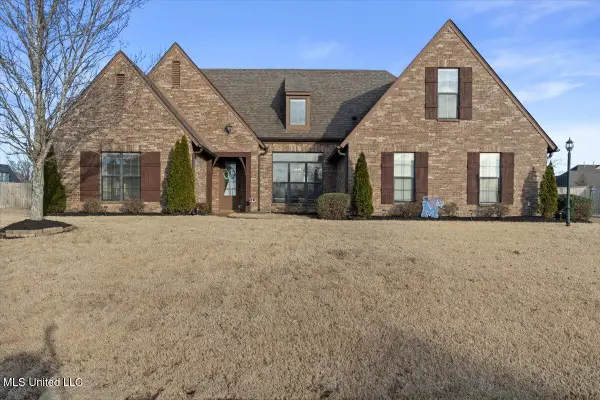 $439,997Active4 beds 3 baths3,040 sq. ft.
$439,997Active4 beds 3 baths3,040 sq. ft.6780 Clarmore Drive, Olive Branch, MS 38654
MLS# 4139230Listed by: CRESCENT SOTHEBY'S INTERNATIONAL REALTY - New
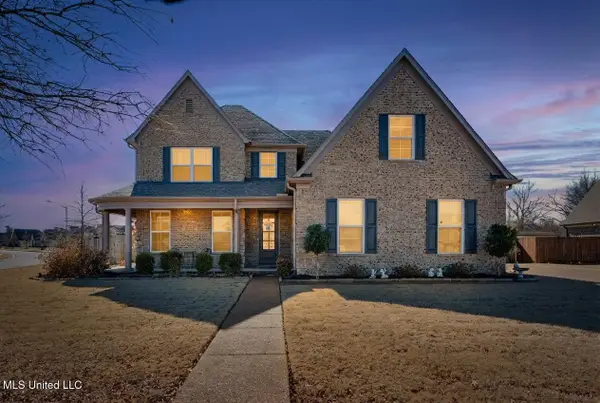 $450,000Active5 beds 4 baths3,283 sq. ft.
$450,000Active5 beds 4 baths3,283 sq. ft.5035 Wethersfield Boulevard, Olive Branch, MS 38654
MLS# 4139193Listed by: REAL BROKER, LLC. - New
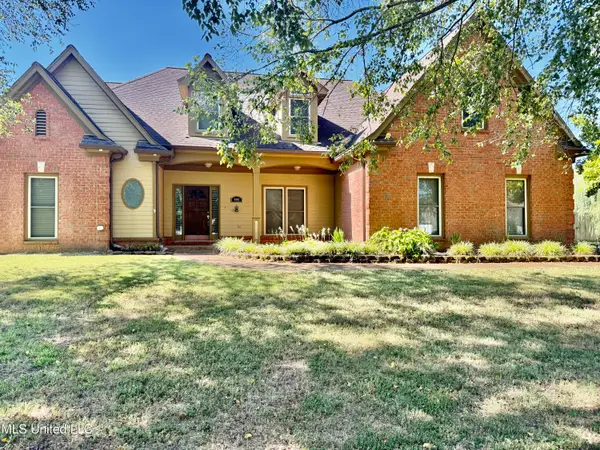 $435,000Active5 beds 4 baths3,817 sq. ft.
$435,000Active5 beds 4 baths3,817 sq. ft.4985 Bobo Place, Olive Branch, MS 38654
MLS# 4138833Listed by: BILL SEXTON REALTY - New
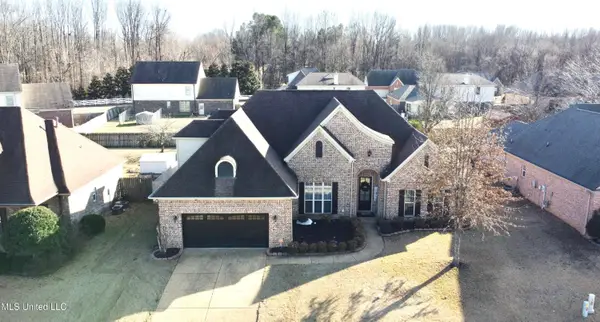 $415,000Active5 beds 3 baths2,849 sq. ft.
$415,000Active5 beds 3 baths2,849 sq. ft.6369 Coleman Road, Olive Branch, MS 38654
MLS# 4139119Listed by: CRYE-LEIKE OF MS-SH 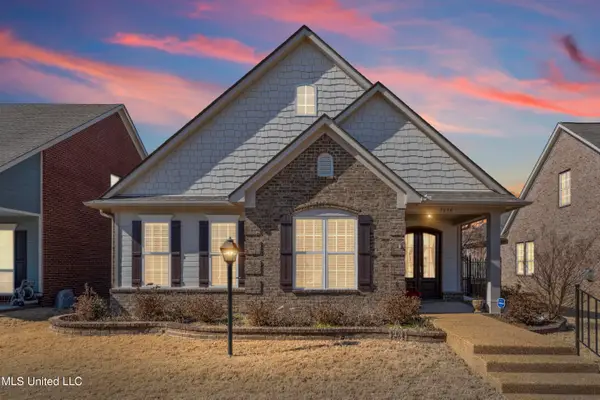 $299,000Pending3 beds 2 baths1,945 sq. ft.
$299,000Pending3 beds 2 baths1,945 sq. ft.7278 Stone Ridge Drive, Olive Branch, MS 38654
MLS# 4139100Listed by: ENTRUSTED HOME & LAND GROUP- New
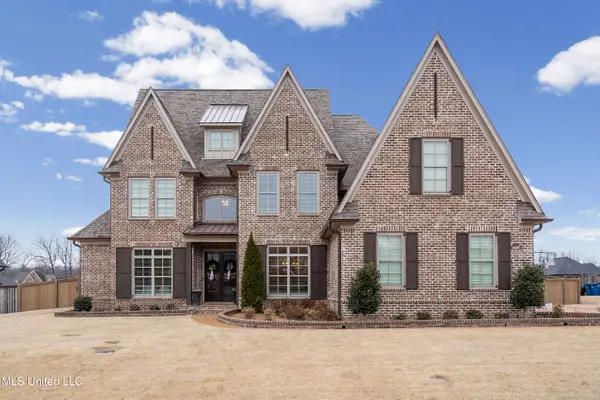 $699,900Active6 beds 4 baths3,684 sq. ft.
$699,900Active6 beds 4 baths3,684 sq. ft.4435 Parish Row, Olive Branch, MS 38654
MLS# 4138971Listed by: CRYE-LEIKE HERNANDO - New
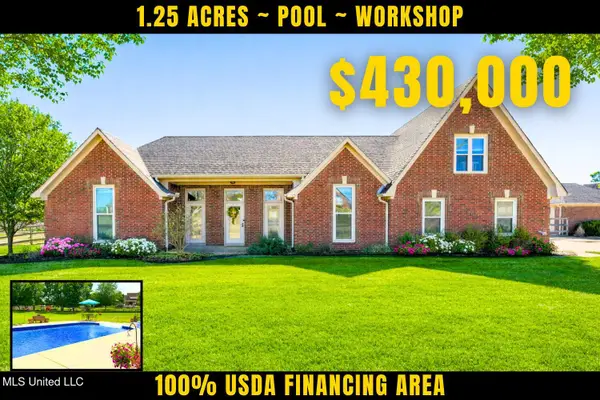 $430,000Active4 beds 3 baths2,376 sq. ft.
$430,000Active4 beds 3 baths2,376 sq. ft.13025 Oak Ridge Drive, Olive Branch, MS 38654
MLS# 4138981Listed by: CRYE-LEIKE OF MS-OB - New
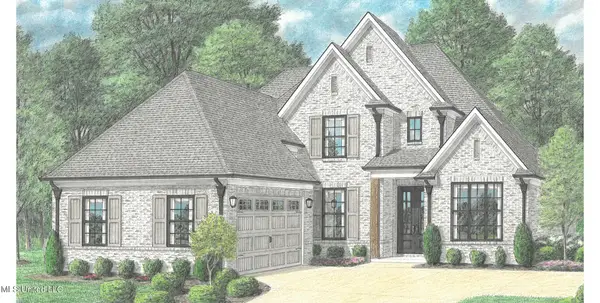 $589,900Active5 beds 3 baths3,305 sq. ft.
$589,900Active5 beds 3 baths3,305 sq. ft.8058 Old Addison Drive, Olive Branch, MS 38654
MLS# 4138896Listed by: REGENCY REALTY, LLC

