3575 Shady Oaks Drive, Olive Branch, MS 38654
Local realty services provided by:ERA TOP AGENT REALTY
Listed by: tracy kirkley
Office: crye-leike of ms-ob
MLS#:4123119
Source:MS_UNITED
Price summary
- Price:$336,000
- Price per sq. ft.:$182.21
- Monthly HOA dues:$1.67
About this home
This charming 3-bedroom, 2.5-bath home sits on a peaceful 1.5-acre lot in an established neighborhood within the sought-after Desoto Central School zone. With a brand-new roof, an attached 2-car garage, and a 24x20 detached workshop/garage, there's plenty of room for both your lifestyle and your hobbies.
Out front, a wide country porch welcomes you to slow down and take in the calm of the surroundings. Around back, a screened 20x12 patio and a deck off of the workshop offer the perfect spot to relax or gather with friends . . . whether it's a warm summer night or a crisp fall evening.
Inside, the oversized great room feels open and airy with vaulted, beamed ceilings and a cozy wood-burning fireplace featuring a stove insert for added warmth and efficiency. Beautiful wood-look laminate flooring runs throughout the home, offering durability with style. The formal dining room is ready for your next dinner party . . . or could easily flex into a home office or creative space.
The kitchen is bright and roomy, with quartz countertops, a tiled backsplash, and a 5-burner gas range with double ovens. The new stainless appliances include a smart fridge that just about does everything but cook the meal for you. A sunny bay window brings in natural light, and a nearby bonus area gives you options for a hobby nook, pet zone, mudroom, or even a generous walk-in pantry.
All three bedrooms are generously sized, with the primary suite featuring a walk-in closet and private bath with a walk-in shower. The second bedroom also has a walk-in closet. The hall bath has been renovated and adds real class . . . wait until you see the glass bowl sink! A handy half bath just off the garage is perfect for quick clean-ups after yard work or tinkering in the shop.
The detached garage/workshop is a standout, ideal for projects, extra parking, or turning into your own hangout space . . . complete with a bar setup and window AC. The attached garage even has an RV hookup, ready for your next road trip. Extras include all appliances, new windows, storm doors, gutters, attic storage, and a roomy 10x6 laundry with cabinets.
Contact an agent
Home facts
- Year built:1984
- Listing ID #:4123119
- Added:141 day(s) ago
- Updated:January 07, 2026 at 04:08 PM
Rooms and interior
- Bedrooms:3
- Total bathrooms:3
- Full bathrooms:2
- Half bathrooms:1
- Living area:1,844 sq. ft.
Heating and cooling
- Cooling:Ceiling Fan(s), Central Air, Electric
- Heating:Central, Fireplace(s), Forced Air, Natural Gas
Structure and exterior
- Year built:1984
- Building area:1,844 sq. ft.
- Lot area:1.54 Acres
Schools
- High school:Desoto Central
- Middle school:Desoto Central
- Elementary school:Desoto Central
Utilities
- Water:Public
- Sewer:Public Sewer, Sewer Connected
Finances and disclosures
- Price:$336,000
- Price per sq. ft.:$182.21
- Tax amount:$2,101 (2024)
New listings near 3575 Shady Oaks Drive
- New
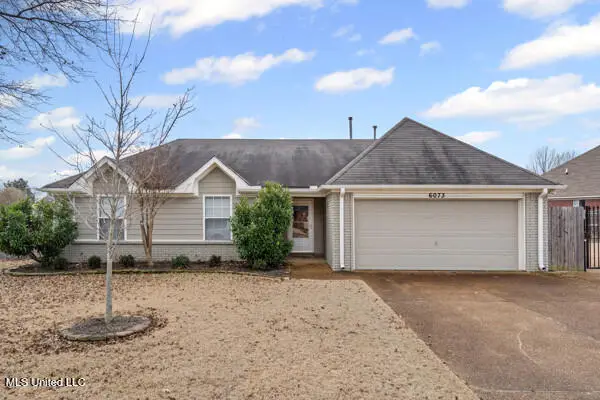 $289,900Active3 beds 2 baths1,693 sq. ft.
$289,900Active3 beds 2 baths1,693 sq. ft.6073 Allen Parkway, Olive Branch, MS 38654
MLS# 4135598Listed by: DREAM MAKER REALTY - New
 $262,500Active3 beds 2 baths1,717 sq. ft.
$262,500Active3 beds 2 baths1,717 sq. ft.7831 Ferndale Drive, Olive Branch, MS 38654
MLS# 4135565Listed by: UNITED REAL ESTATE MID-SOUTH - New
 $345,000Active3 beds 2 baths1,500 sq. ft.
$345,000Active3 beds 2 baths1,500 sq. ft.5750 Sparrow Run, Olive Branch, MS 38654
MLS# 4135567Listed by: PINNACLE REALTY - New
 $459,600Active5 beds 4 baths3,653 sq. ft.
$459,600Active5 beds 4 baths3,653 sq. ft.7885 Hunters Bend Cove, Olive Branch, MS 38654
MLS# 4135518Listed by: CRYE-LEIKE OF MS-OB - New
 $440,000Active4 beds 3 baths2,900 sq. ft.
$440,000Active4 beds 3 baths2,900 sq. ft.8493 Williamson Drive, Olive Branch, MS 38654
MLS# 4135520Listed by: CRYE-LEIKE OF MS-SH - New
 $460,000Active4 beds 3 baths3,150 sq. ft.
$460,000Active4 beds 3 baths3,150 sq. ft.8072 Williamson Drive, Olive Branch, MS 38654
MLS# 4135459Listed by: KELLER WILLIAMS REALTY - MS - New
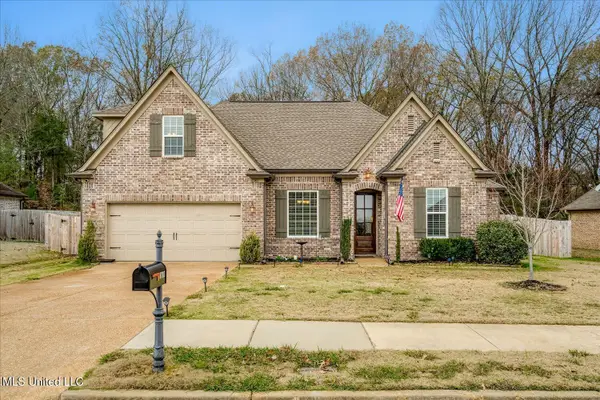 $365,000Active4 beds 3 baths2,225 sq. ft.
$365,000Active4 beds 3 baths2,225 sq. ft.8783 Lezlarken Lane, Olive Branch, MS 38654
MLS# 4135448Listed by: EMMETT BAIRD REALTY - New
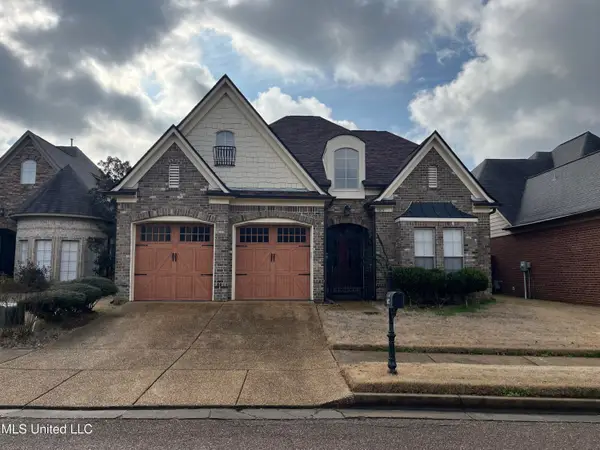 $487,000Active4 beds 3 baths3,245 sq. ft.
$487,000Active4 beds 3 baths3,245 sq. ft.9077 Rue Orleans Lane, Olive Branch, MS 38654
MLS# 4135262Listed by: DREAM MAKER REALTY - New
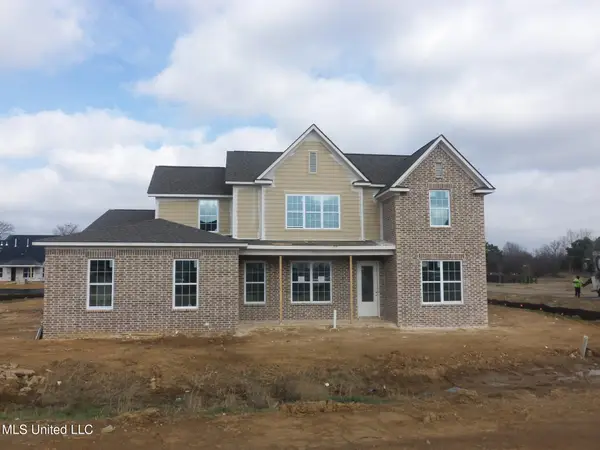 $549,950Active5 beds 4 baths2,900 sq. ft.
$549,950Active5 beds 4 baths2,900 sq. ft.9142 Cedar Barn Cove, Olive Branch, MS 38654
MLS# 4135224Listed by: GRANT NEW HOMES LLC DBA GRANT & CO. - New
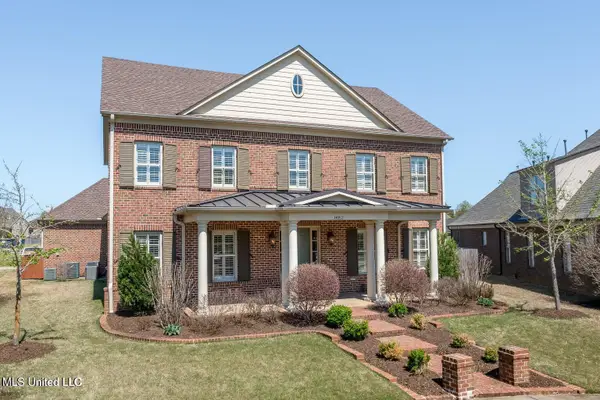 $569,900Active5 beds 4 baths4,331 sq. ft.
$569,900Active5 beds 4 baths4,331 sq. ft.8052 Christian Court, Olive Branch, MS 38654
MLS# 4135229Listed by: SIGNATURE REALTY LLC
