4424 Rebekah Drive, Olive Branch, MS 38654
Local realty services provided by:ERA TOP AGENT REALTY
Listed by: kellie d drake
Office: crye-leike of ms-ob
MLS#:4114286
Source:MS_UNITED
Price summary
- Price:$659,992
- Price per sq. ft.:$137.9
- Monthly HOA dues:$16.67
About this home
SELLERS RELOCATING!!!
5 YEAR HOME WARRANTY INCLUDING POOL
Primary Suite and Second Bedroom, 2.5 Baths also on MAIN FLOOR.
This custom home located at 4424 Rebekah Drive is your opportunity to own elegance. Offering 4786 Square Feet, 4 Bedrooms, and 3.5 Baths.
This entertainers' dream begins with professionally manicured landscaping, an impressive brick staircase, and extensive wrap-around porch as well.
The side of this custom home includes a neighbor door for side entrance, as well as ample parking on the large driveway as well.
Parking also includes a 3 car garage, as well an insulated workshop that has a small wood burning stove and window unit, fully floored attic, and parking for 2 more cars too.
This custom home also features a large L Shaped Saltwater Pool, that is professionally maintained, where you can sit and enjoy under the covered patio, or even retire to the sunroom, and also enjoy the beautiful pool as well, indoors.
Upon front entrance you will walk into the foyer that includes a home office with a transom window above the frosted glass doors for privacy, and the immense dining room that has a fireplace as well, for that additional ambiance.
Primary Suite is on the MAIN floor and includes a Primary Spa experience as well as a bespoke closet. Secondary Bedroom and 1.5 Baths, that include large closet and custom tile and features as well.
Kitchen/Hearth Room includes another fireplace to keep you warm, when cooking with the gas stove or entertaining, while guests sit at the marble countertop around the bar area and include you in the conversation.
Large Laundry Room is conveniently located away from bedrooms and includes a dog wash or area to rinse off from the pool!
Living Area definitely shows one of the many features this custom home eludes with the brick accent wall, ceiling beams, and spiral staircase.
The Second Floor doesn't step away from features you will also find in a custom home that includes two more bedrooms, a large reading/tv room with two large closets for storage, a theatre area, and bonus room that would be great for shooting pool, or family game nights!
Don't have a pool table? It is also available for sale.
No worries with attic space between the large walk-in attic inside the home, as well as the completely floored workshop as well.
Easy clean-up in this custom home with the central vac system after entertaining as well.
Plantation Wood Shutters help with privacy along with energy efficiency for the home and Laminate Vinyl Plank Flooring, along with Custom Tile allows for no carpet in the home.
A 5 Year Home Warranty that also includes the pool is also being offered.
Pleasant Hill Elementary, and Desoto Central Middle and High School.
Contact an agent
Home facts
- Year built:2000
- Listing ID #:4114286
- Added:228 day(s) ago
- Updated:January 07, 2026 at 08:12 AM
Rooms and interior
- Bedrooms:4
- Total bathrooms:4
- Full bathrooms:3
- Half bathrooms:1
- Living area:4,786 sq. ft.
Heating and cooling
- Cooling:Central Air
- Heating:Central
Structure and exterior
- Year built:2000
- Building area:4,786 sq. ft.
- Lot area:0.63 Acres
Schools
- High school:Desoto Central
- Middle school:Desoto Central
- Elementary school:Pleasant Hill
Utilities
- Water:Public
- Sewer:Public Sewer, Sewer Connected
Finances and disclosures
- Price:$659,992
- Price per sq. ft.:$137.9
- Tax amount:$3,858 (2024)
New listings near 4424 Rebekah Drive
- New
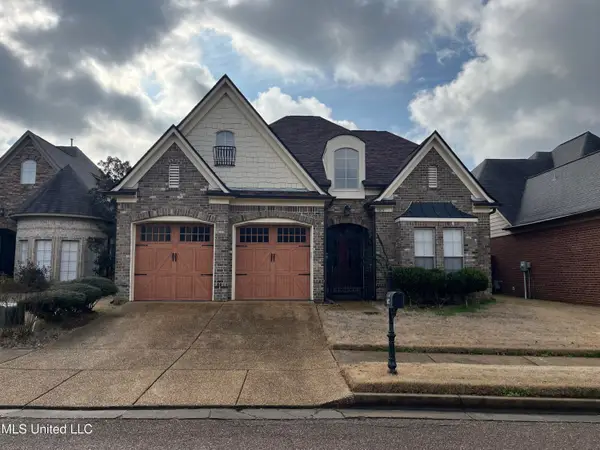 $487,000Active4 beds 3 baths3,245 sq. ft.
$487,000Active4 beds 3 baths3,245 sq. ft.9077 Rue Orleans Lane, Olive Branch, MS 38654
MLS# 4135262Listed by: DREAM MAKER REALTY - New
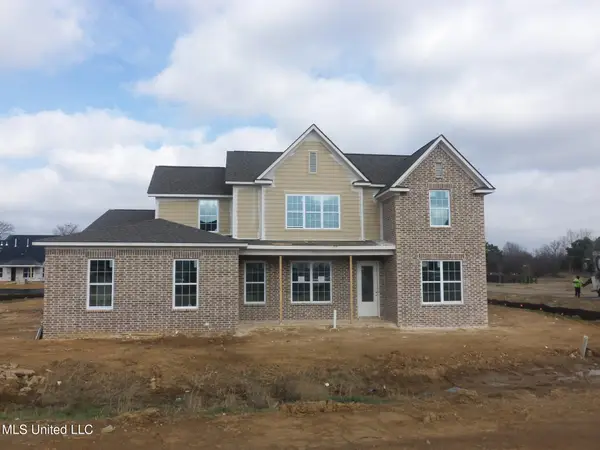 $549,950Active5 beds 3 baths2,900 sq. ft.
$549,950Active5 beds 3 baths2,900 sq. ft.9142 Cedar Barn Cove, Olive Branch, MS 38654
MLS# 4135224Listed by: GRANT NEW HOMES LLC DBA GRANT & CO. - New
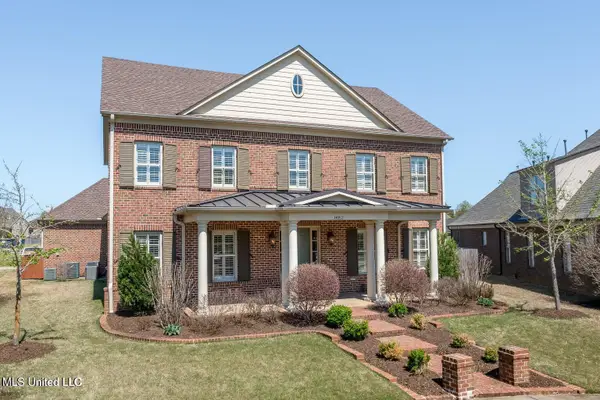 $569,900Active5 beds 4 baths4,331 sq. ft.
$569,900Active5 beds 4 baths4,331 sq. ft.8052 Christian Court, Olive Branch, MS 38654
MLS# 4135229Listed by: SIGNATURE REALTY LLC - New
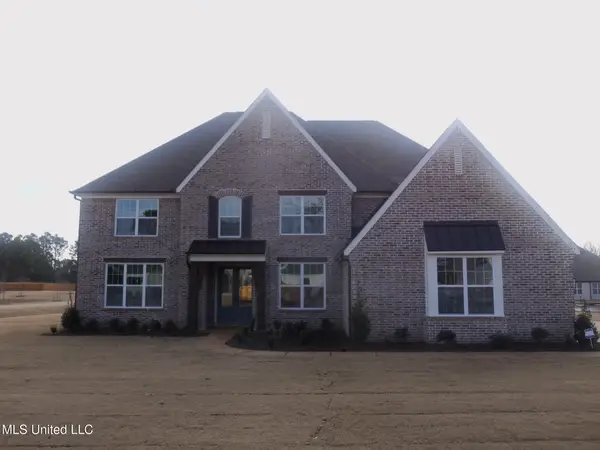 $605,795Active5 beds 5 baths4,181 sq. ft.
$605,795Active5 beds 5 baths4,181 sq. ft.Unassi3162 Cypress Lake Drive, Olive Branch, MS 38654
MLS# 4135220Listed by: GRANT NEW HOMES LLC DBA GRANT & CO. - New
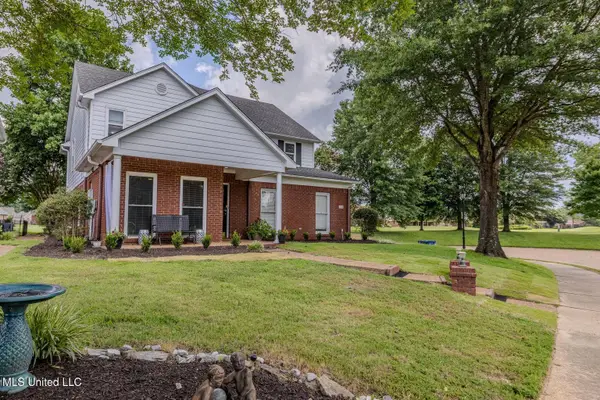 $450,000Active5 beds 3 baths3,064 sq. ft.
$450,000Active5 beds 3 baths3,064 sq. ft.7128 Apache Drive, Olive Branch, MS 38654
MLS# 4135196Listed by: KELLER WILLIAMS REALTY - MS - New
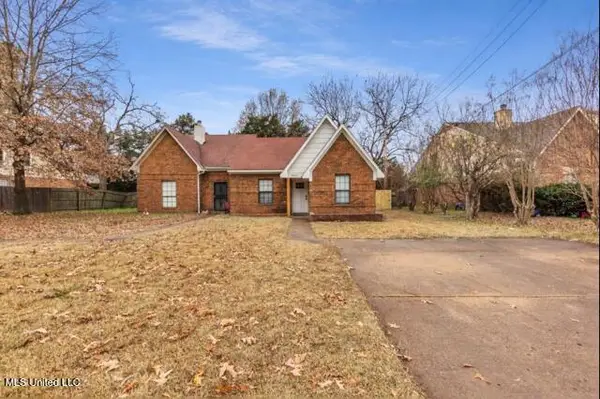 $189,900Active3 beds 2 baths1,235 sq. ft.
$189,900Active3 beds 2 baths1,235 sq. ft.6931 Maury Drive, Olive Branch, MS 38654
MLS# 4135181Listed by: DREAM MAKER REALTY - New
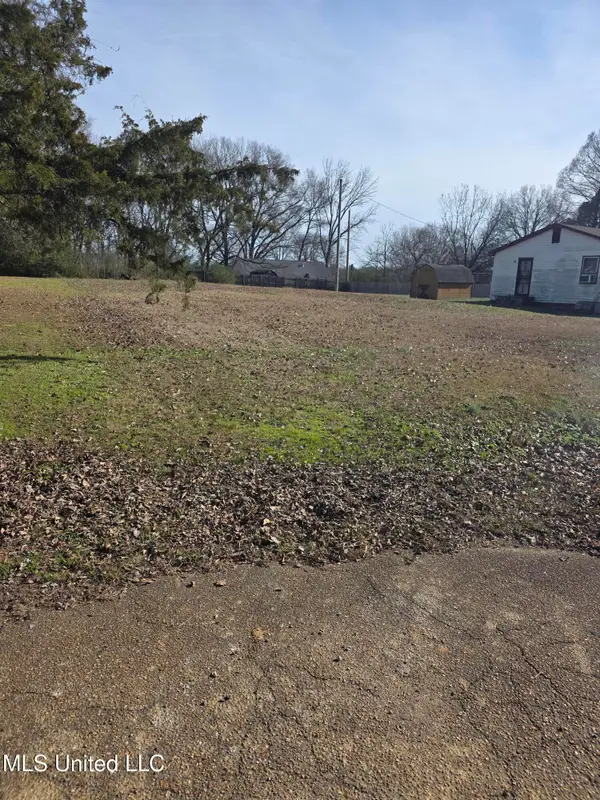 $40,000Active0.34 Acres
$40,000Active0.34 Acres0 Murry Hill Circle, Olive Branch, MS 38654
MLS# 4135137Listed by: EXP REALTY - New
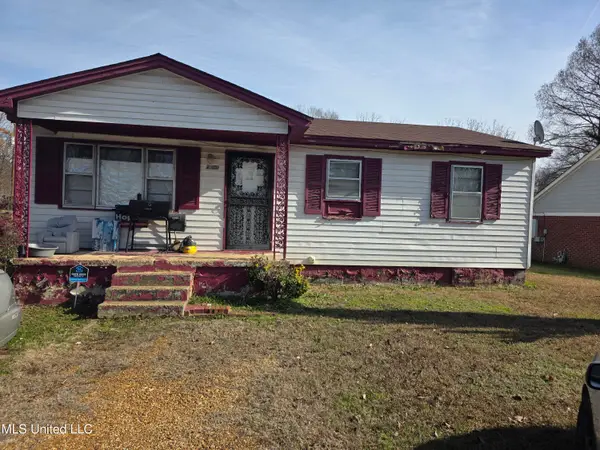 $120,000Active3 beds 1 baths900 sq. ft.
$120,000Active3 beds 1 baths900 sq. ft.7370 Murry Hill Circle, Olive Branch, MS 38654
MLS# 4135136Listed by: EXP REALTY - New
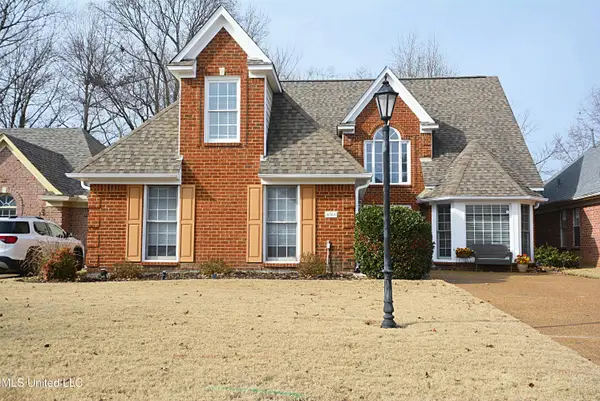 $332,500Active4 beds 3 baths2,297 sq. ft.
$332,500Active4 beds 3 baths2,297 sq. ft.6363 Cheyenne Drive, Olive Branch, MS 38654
MLS# 4135069Listed by: BURCH REALTY GROUP HERNANDO - New
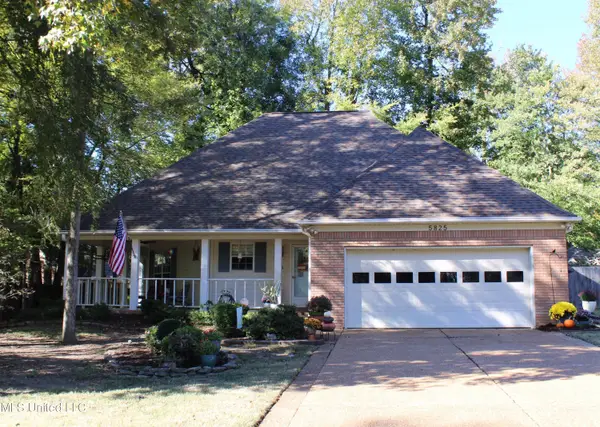 $330,000Active4 beds 3 baths2,556 sq. ft.
$330,000Active4 beds 3 baths2,556 sq. ft.5825 Southridge Drive, Olive Branch, MS 38654
MLS# 4135076Listed by: CRYE-LEIKE OF MS-OB
