4601 Bobo Place, Olive Branch, MS 38654
Local realty services provided by:ERA TOP AGENT REALTY
4601 Bobo Place,Olive Branch, MS 38654
$369,000Last list price
- 5 Beds
- 3 Baths
- - sq. ft.
- Single family
- Sold
Listed by: charlene v holloway
Office: re/max experts
MLS#:4125951
Source:MS_UNITED
Sorry, we are unable to map this address
Price summary
- Price:$369,000
About this home
PRICED TO SELL! ACT FAST!
In a highly sought-after neighborhood, this home is full of potential! Price drop allows room for the buyer to add their own finishing touches and create instant equity. Don't wait, this one won't last long!
Welcome to this stunning brick home situated on a spacious corner lot in the highly sought-after Wedgewood Farms community. From its inviting double doors to the 3-car garage, charming front porch, and covered back patio, this property truly has it all.
Inside, you're greeted by a vaulted foyer that opens to a formal dining room, a cozy hearth room, and a separate living room with a fireplace. The gourmet kitchen features granite countertops, a walk-in pantry, and plenty of space to entertain. The primary suite offers dual closets, a separate shower and soaking tub perfect for relaxing after a long day.
Upstairs, you'll find four bedrooms, including two with a Jack-and-Jill bath, plus an unfinished bonus room that could easily be converted into a 5th bedroom, office, or playroom. Additional highlights include two walk-in attics for storage and dual hot water heaters for convenience.
Centrally located near shopping, dining, and top-rated schools, this home puts everything right at your fingertips.
Bonus: The seller is offering a home warranty and additional incentives with an acceptable offer!
Contact an agent
Home facts
- Year built:2006
- Listing ID #:4125951
- Added:97 day(s) ago
- Updated:December 24, 2025 at 01:22 AM
Rooms and interior
- Bedrooms:5
- Total bathrooms:3
- Full bathrooms:2
- Half bathrooms:1
Heating and cooling
- Cooling:Central Air
- Heating:Central
Structure and exterior
- Year built:2006
Schools
- High school:Desoto Central
- Middle school:Desoto Central
- Elementary school:Pleasant Hill
Finances and disclosures
- Price:$369,000
- Tax amount:$2,595 (2024)
New listings near 4601 Bobo Place
- New
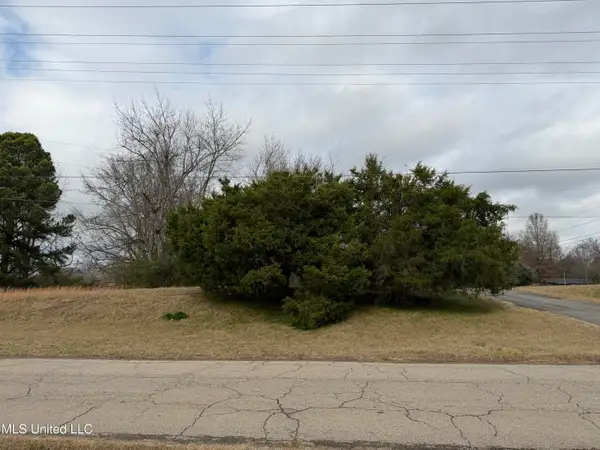 $27,000Active0.82 Acres
$27,000Active0.82 Acres7920 W Sandidge Road, Olive Branch, MS 38654
MLS# 4134503Listed by: BURCH REALTY GROUP - New
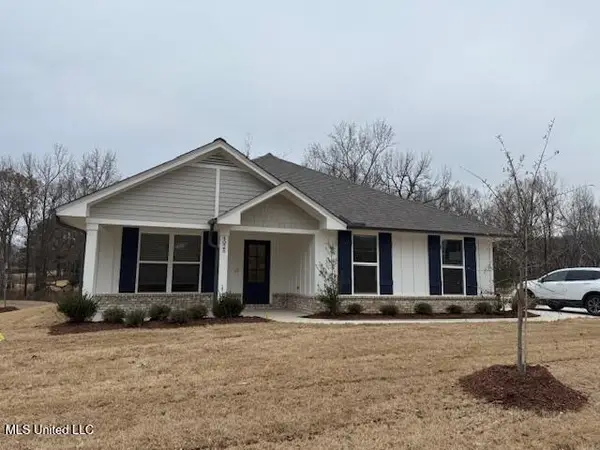 $360,800Active4 beds 2 baths2,020 sq. ft.
$360,800Active4 beds 2 baths2,020 sq. ft.4297 Olivia Circle, Olive Branch, MS 38654
MLS# 4134428Listed by: ADAMS HOMES, LLC - New
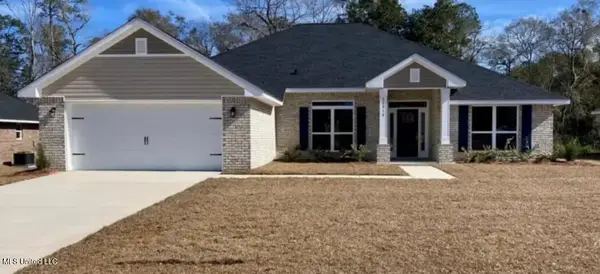 $381,800Active4 beds 3 baths2,300 sq. ft.
$381,800Active4 beds 3 baths2,300 sq. ft.4147 W Olivia Circle, Olive Branch, MS 38654
MLS# 4134426Listed by: ADAMS HOMES, LLC - New
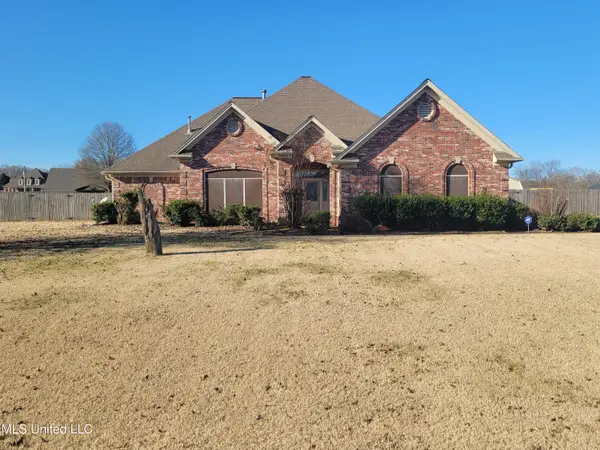 $399,000Active3 beds 3 baths2,700 sq. ft.
$399,000Active3 beds 3 baths2,700 sq. ft.13165 Coldwater Drive, Olive Branch, MS 38654
MLS# 4134411Listed by: RE/MAX REALTY GROUP - New
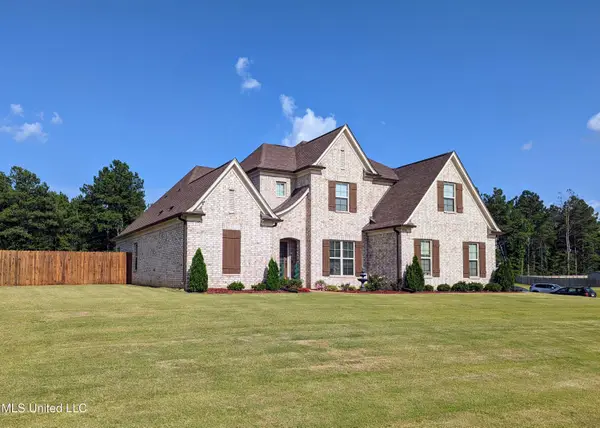 $479,900Active5 beds 3 baths2,898 sq. ft.
$479,900Active5 beds 3 baths2,898 sq. ft.5108 Malone Road, Olive Branch, MS 38654
MLS# 4134394Listed by: BESPOKE REALTY - New
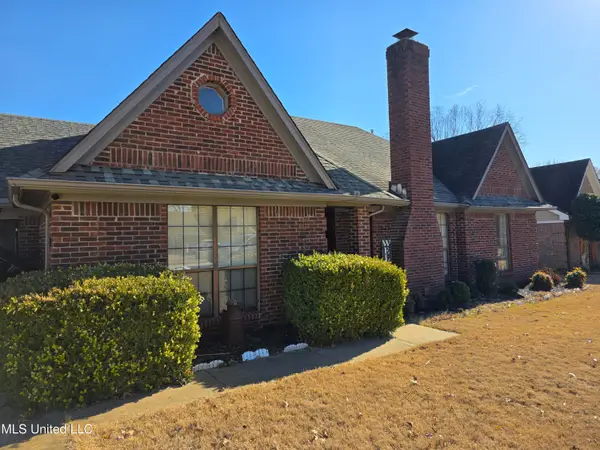 $289,500Active3 beds 2 baths1,645 sq. ft.
$289,500Active3 beds 2 baths1,645 sq. ft.7370 Fox Glen Drive, Olive Branch, MS 38654
MLS# 4134361Listed by: TURN KEY REALTY GROUP LLC - New
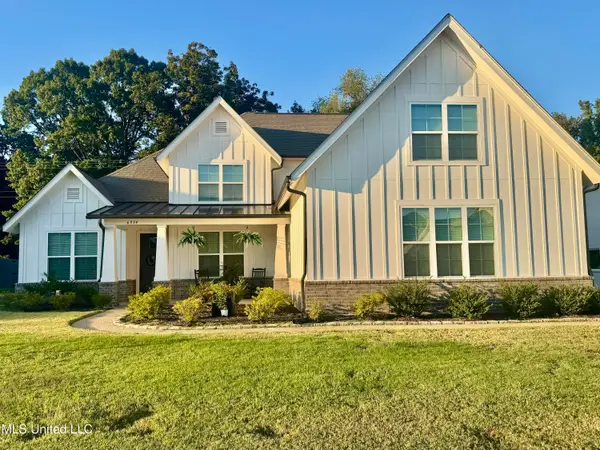 $499,500Active5 beds 3 baths3,200 sq. ft.
$499,500Active5 beds 3 baths3,200 sq. ft.6934 N Sunrise Loop, Olive Branch, MS 38654
MLS# 4134185Listed by: PROGRESSIVE REALTY SERVICES, LLC - New
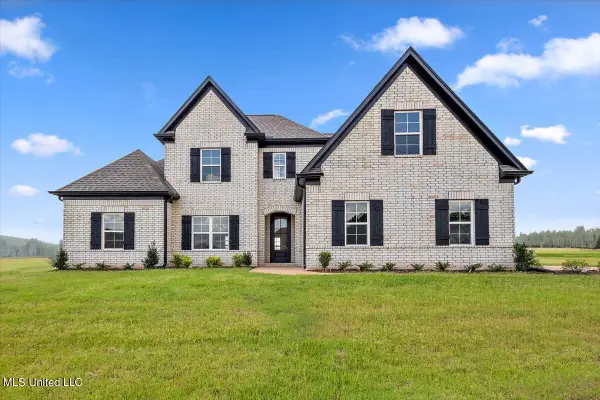 $418,900Active5 beds 3 baths2,428 sq. ft.
$418,900Active5 beds 3 baths2,428 sq. ft.7691 John Elliott Lane, Hernando, MS 38632
MLS# 4134084Listed by: SKY LAKE REALTY LLC - New
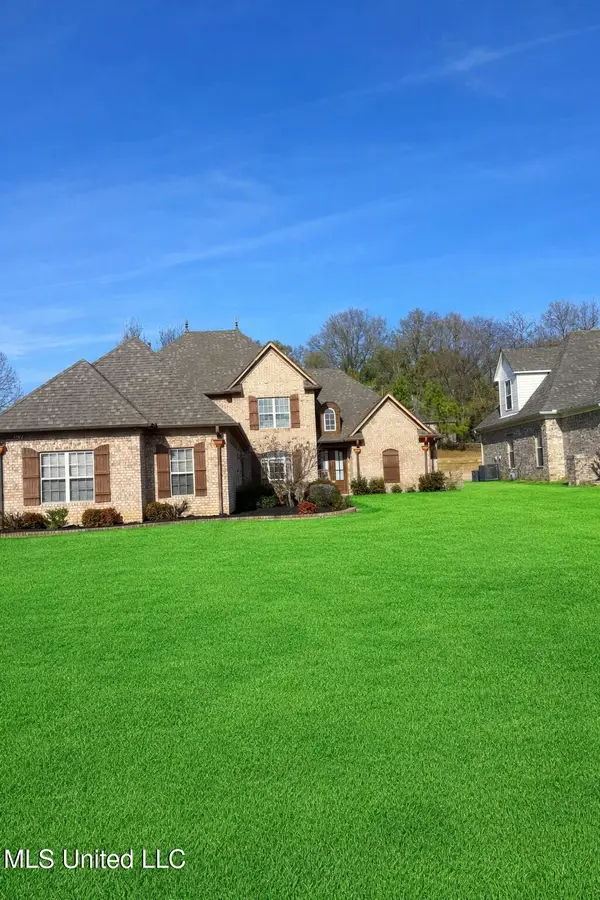 $434,900Active4 beds 3 baths3,050 sq. ft.
$434,900Active4 beds 3 baths3,050 sq. ft.4902 Waterstone Drive, Olive Branch, MS 38654
MLS# 4134072Listed by: CENTURY 21 PATTERSON & ASSOCIATES REAL ESTATE CO - New
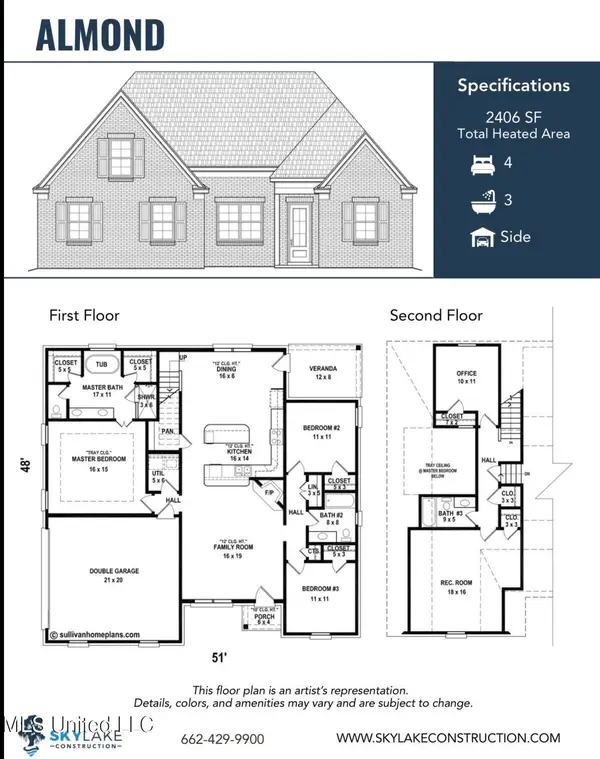 $413,900Active4 beds 3 baths2,406 sq. ft.
$413,900Active4 beds 3 baths2,406 sq. ft.7712 John Elliott Lane, Hernando, MS 38632
MLS# 4134066Listed by: SKY LAKE REALTY LLC
