4648 Parish Row, Olive Branch, MS 38654
Local realty services provided by:ERA TOP AGENT REALTY
Listed by: courtney bell
Office: turn key realty group llc.
MLS#:4131860
Source:MS_UNITED
Price summary
- Price:$722,980
- Price per sq. ft.:$185
- Monthly HOA dues:$25
About this home
If you're looking for both luxury and location, look no further than 4648 Parish Row in the sought-after Robinson Crossing Subdivision. This custom-built 3,900 sq ft home (2021) offers exceptional design, high-end finishes, and thoughtful details throughout.
Inside, you'll find stunning upgrades, handpicked selections, and custom window treatments. The kitchen features granite countertops, soft-close drawers, and premium KitchenAid appliances. There are five total bedrooms, with one currently being used as an incredible media room complete with built-in surround sound. In addition to the spacious primary suite on the main level, the home also offers a second primary suite, ideal for guests or multi-generational living. Don't miss the spacious laundry room and the eye catching powder room with a full marble wall! Flooring includes a curated mix of custom tile, hardwood, and LVP.
Step outside to a covered patio with vaulted ceilings and an outdoor kitchen equipped with a hibachi cooktop. It's an ideal space for hosting, relaxing by the fire, or game-day grilling. The beautifully well maintained yard also includes a Rain Bird Irrigation system.
This property is conveniently located just minutes from upscale shopping and dining at Silo Square and entertainment at the BankPlus Amphitheater in Snowden Grove. Don't miss your chance to make this exceptional property yours.
Please see agent remarks regarding furniture and other details.
Contact an agent
Home facts
- Year built:2021
- Listing ID #:4131860
- Added:49 day(s) ago
- Updated:January 07, 2026 at 08:12 AM
Rooms and interior
- Bedrooms:5
- Total bathrooms:4
- Full bathrooms:3
- Living area:3,908 sq. ft.
Heating and cooling
- Cooling:Central Air
- Heating:Central
Structure and exterior
- Year built:2021
- Building area:3,908 sq. ft.
- Lot area:0.47 Acres
Schools
- High school:Desoto Central
- Middle school:Desoto Central
- Elementary school:Desoto Central
Utilities
- Water:Public
- Sewer:Public Sewer
Finances and disclosures
- Price:$722,980
- Price per sq. ft.:$185
- Tax amount:$4,780 (2024)
New listings near 4648 Parish Row
- New
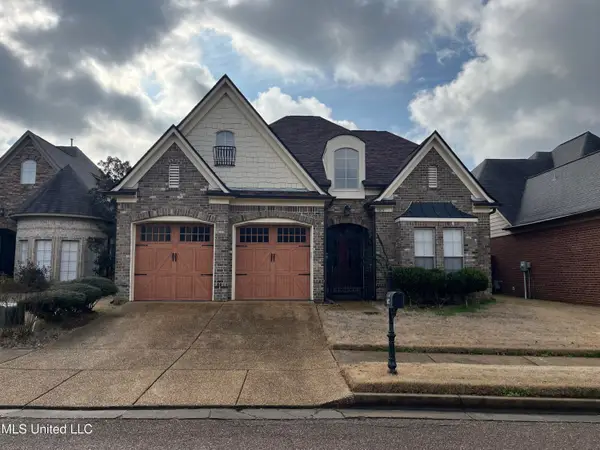 $487,000Active4 beds 3 baths3,245 sq. ft.
$487,000Active4 beds 3 baths3,245 sq. ft.9077 Rue Orleans Lane, Olive Branch, MS 38654
MLS# 4135262Listed by: DREAM MAKER REALTY - New
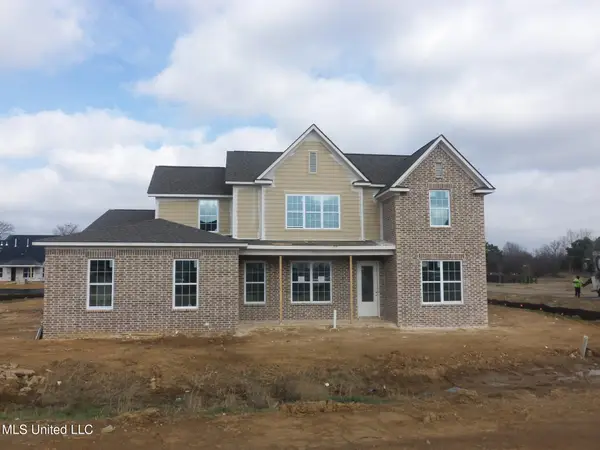 $549,950Active5 beds 3 baths2,900 sq. ft.
$549,950Active5 beds 3 baths2,900 sq. ft.9142 Cedar Barn Cove, Olive Branch, MS 38654
MLS# 4135224Listed by: GRANT NEW HOMES LLC DBA GRANT & CO. - New
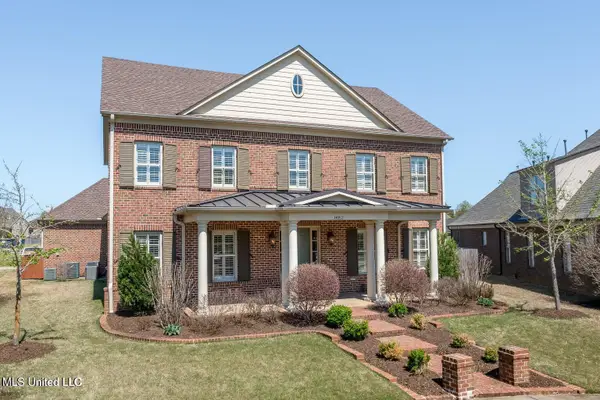 $569,900Active5 beds 4 baths4,331 sq. ft.
$569,900Active5 beds 4 baths4,331 sq. ft.8052 Christian Court, Olive Branch, MS 38654
MLS# 4135229Listed by: SIGNATURE REALTY LLC - New
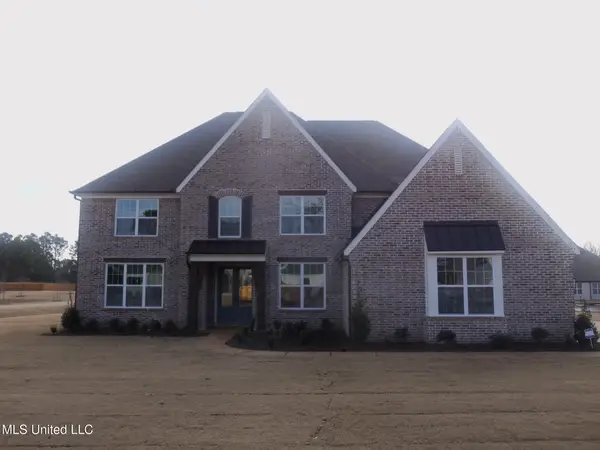 $605,795Active5 beds 5 baths4,181 sq. ft.
$605,795Active5 beds 5 baths4,181 sq. ft.Unassi3162 Cypress Lake Drive, Olive Branch, MS 38654
MLS# 4135220Listed by: GRANT NEW HOMES LLC DBA GRANT & CO. - New
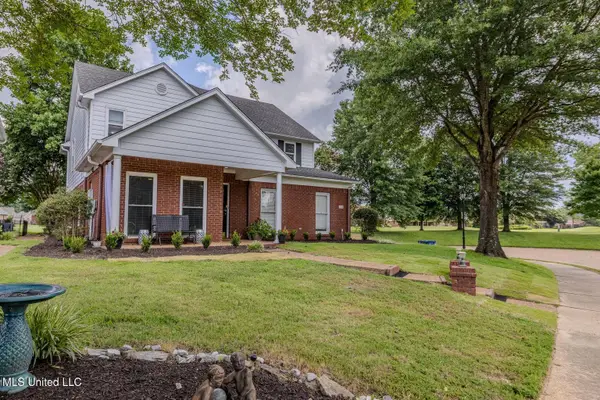 $450,000Active5 beds 3 baths3,064 sq. ft.
$450,000Active5 beds 3 baths3,064 sq. ft.7128 Apache Drive, Olive Branch, MS 38654
MLS# 4135196Listed by: KELLER WILLIAMS REALTY - MS - New
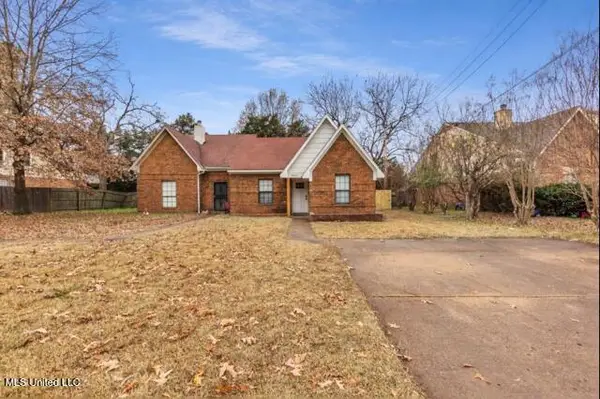 $189,900Active3 beds 2 baths1,235 sq. ft.
$189,900Active3 beds 2 baths1,235 sq. ft.6931 Maury Drive, Olive Branch, MS 38654
MLS# 4135181Listed by: DREAM MAKER REALTY - New
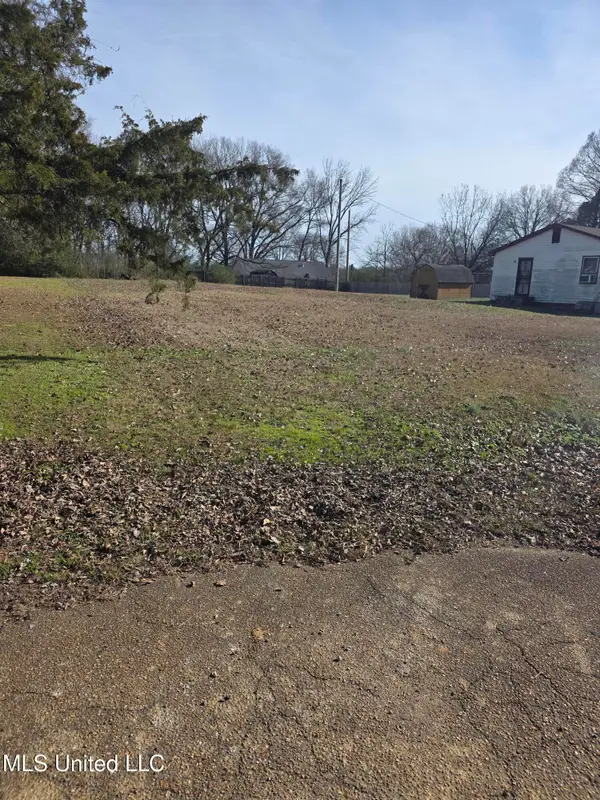 $40,000Active0.34 Acres
$40,000Active0.34 Acres0 Murry Hill Circle, Olive Branch, MS 38654
MLS# 4135137Listed by: EXP REALTY - New
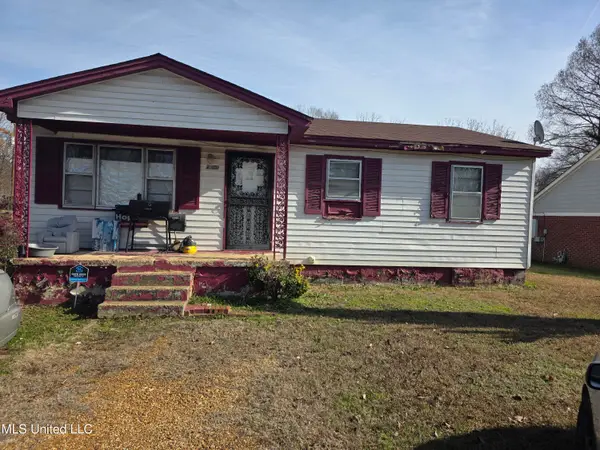 $120,000Active3 beds 1 baths900 sq. ft.
$120,000Active3 beds 1 baths900 sq. ft.7370 Murry Hill Circle, Olive Branch, MS 38654
MLS# 4135136Listed by: EXP REALTY - New
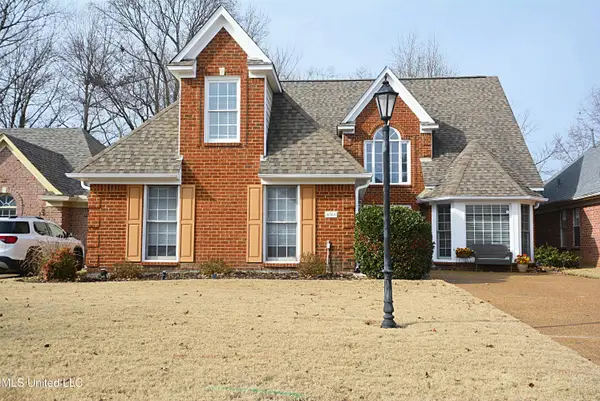 $332,500Active4 beds 3 baths2,297 sq. ft.
$332,500Active4 beds 3 baths2,297 sq. ft.6363 Cheyenne Drive, Olive Branch, MS 38654
MLS# 4135069Listed by: BURCH REALTY GROUP HERNANDO - New
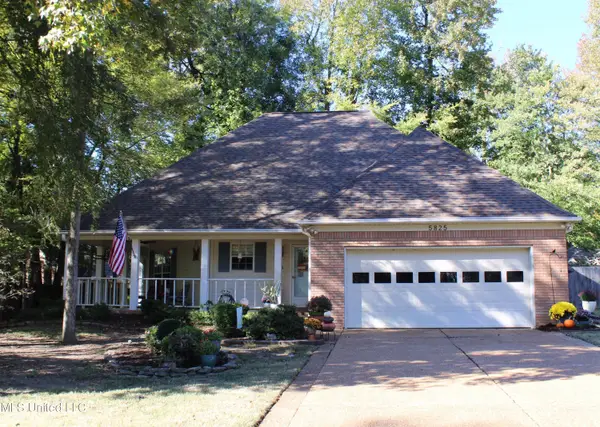 $330,000Active4 beds 3 baths2,556 sq. ft.
$330,000Active4 beds 3 baths2,556 sq. ft.5825 Southridge Drive, Olive Branch, MS 38654
MLS# 4135076Listed by: CRYE-LEIKE OF MS-OB
