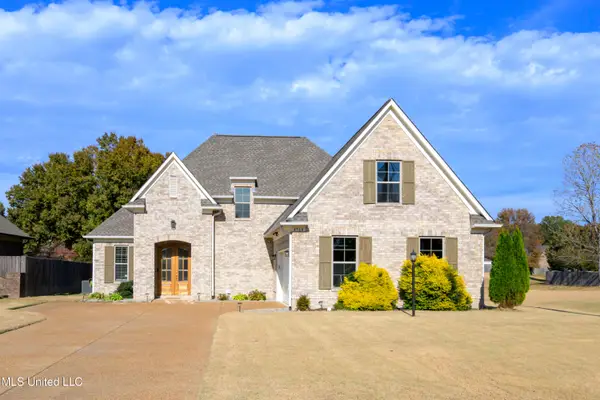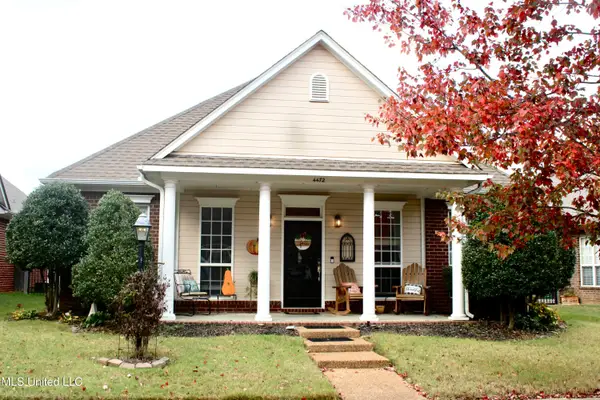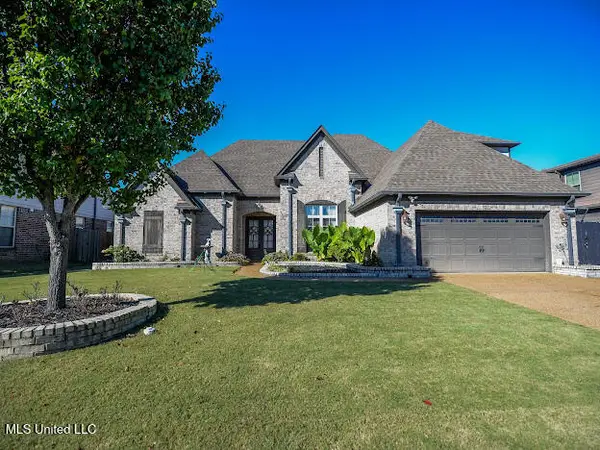4838 N Terrace Stone Drive, Olive Branch, MS 38654
Local realty services provided by:ERA TOP AGENT REALTY
Listed by: ashley buchanan
Office: jim jones, broker
MLS#:4129591
Source:MS_UNITED
Price summary
- Price:$335,000
- Price per sq. ft.:$154.38
- Monthly HOA dues:$72.92
About this home
PRICE IMPROVEMENT!! Now available at $335,000!!
Experience refined living in this stunning 3BR/3BA home with an upstairs bonus room, nestled in one of the area's most desirable communities. Step through elegant French doors into an open-concept living space featuring beautiful hardwood floors and ample natural light, creating an inviting retreat for family and guests. A modern kitchen with granite countertops and island lead into and spacious dining area perfect for entertaining. The thoughtfully designed split floor plan offers exceptional privacy between the primary suite and secondary bedrooms. Enjoy access to exclusive community amenities including two sparkling swimming pools, two stocked lakes, and scenic walking trails. Combining elegance, comfort, and convenience, this home is perfect for discerning buyers—whether you're growing your family or seeking a sophisticated downsized lifestyle. THIS ONE WON'T LAST LONG!! Schedule your private tour today!
Contact an agent
Home facts
- Year built:2015
- Listing ID #:4129591
- Added:94 day(s) ago
- Updated:November 16, 2025 at 05:38 PM
Rooms and interior
- Bedrooms:4
- Total bathrooms:3
- Full bathrooms:3
- Living area:2,170 sq. ft.
Heating and cooling
- Cooling:Central Air, Electric
- Heating:Central, Electric, Natural Gas
Structure and exterior
- Year built:2015
- Building area:2,170 sq. ft.
- Lot area:0.15 Acres
Schools
- High school:Desoto Central
- Middle school:Desoto Central
- Elementary school:Pleasant Hill
Utilities
- Water:Public
- Sewer:Public Sewer
Finances and disclosures
- Price:$335,000
- Price per sq. ft.:$154.38
- Tax amount:$1,732 (2024)
New listings near 4838 N Terrace Stone Drive
- New
 $408,000Active4 beds 3 baths2,840 sq. ft.
$408,000Active4 beds 3 baths2,840 sq. ft.4768 Bowie Lane, Olive Branch, MS 38654
MLS# 4131703Listed by: CRYE-LEIKE OF TN QUAIL HOLLO - New
 $325,000Active3 beds 2 baths1,928 sq. ft.
$325,000Active3 beds 2 baths1,928 sq. ft.4472 Stone Cross Drive, Olive Branch, MS 38654
MLS# 4131284Listed by: KAIZEN REALTY - Open Sun, 2 to 4pmNew
 $395,000Active5 beds 4 baths3,250 sq. ft.
$395,000Active5 beds 4 baths3,250 sq. ft.7127 Carriebrook Drive, Olive Branch, MS 38654
MLS# 4131313Listed by: CRYE-LEIKE OF MS-OB - New
 $320,000Active135.96 Acres
$320,000Active135.96 Acres12000 Center Hill Road, Olive Branch, MS 38654
MLS# 4131329Listed by: BURCH REALTY GROUP - New
 $350,000Active4 beds 3 baths3,016 sq. ft.
$350,000Active4 beds 3 baths3,016 sq. ft.6193 Spring Hill Drive, Olive Branch, MS 38654
MLS# 4131367Listed by: KELLER WILLIAMS REALTY - MS - New
 $209,100Active3 beds 2 baths1,100 sq. ft.
$209,100Active3 beds 2 baths1,100 sq. ft.10369 French Fort Drive, Olive Branch, MS 38654
MLS# 4131464Listed by: EVERNEST TOO, LLC - New
 $349,900Active4 beds 2 baths2,089 sq. ft.
$349,900Active4 beds 2 baths2,089 sq. ft.4690 W Petite Loop, Olive Branch, MS 38654
MLS# 4131480Listed by: CRYE-LEIKE OF MS-SH - New
 $357,990Active4 beds 2 baths1,819 sq. ft.
$357,990Active4 beds 2 baths1,819 sq. ft.5504 Bunyan Hill Drive, Olive Branch, MS 38654
MLS# 4131488Listed by: D R HORTON INC (MEMPHIS) - New
 $599,900Active4 beds 3 baths3,531 sq. ft.
$599,900Active4 beds 3 baths3,531 sq. ft.4487 Diamond Drive, Olive Branch, MS 38654
MLS# 4131638Listed by: CRYE-LEIKE OF MS-OB - New
 $355,000Active3 beds 2 baths2,100 sq. ft.
$355,000Active3 beds 2 baths2,100 sq. ft.4501 Stone Cross Drive, Olive Branch, MS 38654
MLS# 4131618Listed by: THE FIRM REAL ESTATE LLC
