4945 Graham Lake Drive, Olive Branch, MS 38654
Local realty services provided by:ERA TOP AGENT REALTY
Listed by: tiffiny r newton
Office: crye-leike of ms-sh
MLS#:4132094
Source:MS_UNITED
Price summary
- Price:$288,000
- Price per sq. ft.:$179.33
- Monthly HOA dues:$22.5
About this home
Welcome home to this gorgeous 3 bedroom, 2 bath home with in the highly sought-after Wedgewood Farms Subdivision, just minutes from great food, shopping, and entertainment. The welcoming split bedroom floor plan offers both privacy and comfort, while the formal dining room flows seamlessly off the spacious great room, complete with a cozy corner gas fireplace. A convenient doggy door leading to the backyard makes this home extra pet-friendly and functional. The Galley style kitchen features beautifully updated granite counter tops, plenty of cabinet space, and an eat-in area, perfect for everyday meals or hosting. The primary suite includes a generous walk-in closet and a comfortable layout designed for relaxation with hardwood floors underneath carpet in both primary bedroom and closet, offering excellent potential for future updates. Fresh brand-new paint throughout gives the home a crisp, move-in ready feel, with many upgrades including granite countertops in kitchen, composite in bathrooms, new garage door motor and springs along with keypad, security system with outside camera, windows in front of home, ceiling fans, and water heater. The community adds even more to love with walking and jogging trails, plus three beautiful lakes to enjoy year around. Additional Bonus of One Year Buyer's Home Warranty Included!
This one checks all the boxes... comfort, convenience, and an ideal location. Don't miss it!
Contact an agent
Home facts
- Year built:1999
- Listing ID #:4132094
- Added:47 day(s) ago
- Updated:January 07, 2026 at 04:09 PM
Rooms and interior
- Bedrooms:3
- Total bathrooms:2
- Full bathrooms:2
- Living area:1,606 sq. ft.
Heating and cooling
- Cooling:Central Air, Gas
- Heating:Central
Structure and exterior
- Year built:1999
- Building area:1,606 sq. ft.
- Lot area:0.13 Acres
Schools
- High school:Desoto Central
- Middle school:Desoto Central
- Elementary school:Pleasant Hill
Utilities
- Water:Public
- Sewer:Public Sewer
Finances and disclosures
- Price:$288,000
- Price per sq. ft.:$179.33
- Tax amount:$781 (2024)
New listings near 4945 Graham Lake Drive
- New
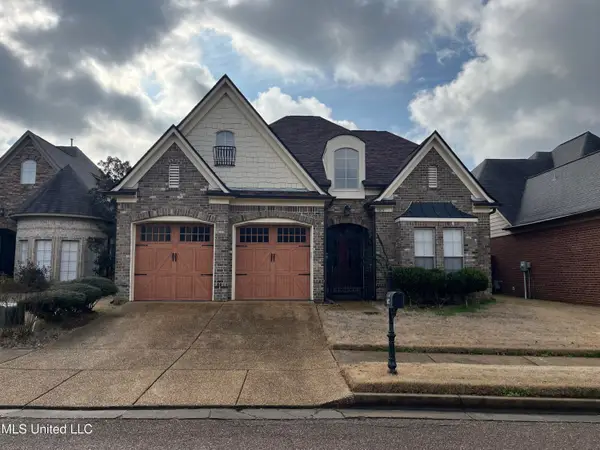 $487,000Active4 beds 3 baths3,245 sq. ft.
$487,000Active4 beds 3 baths3,245 sq. ft.9077 Rue Orleans Lane, Olive Branch, MS 38654
MLS# 4135262Listed by: DREAM MAKER REALTY - New
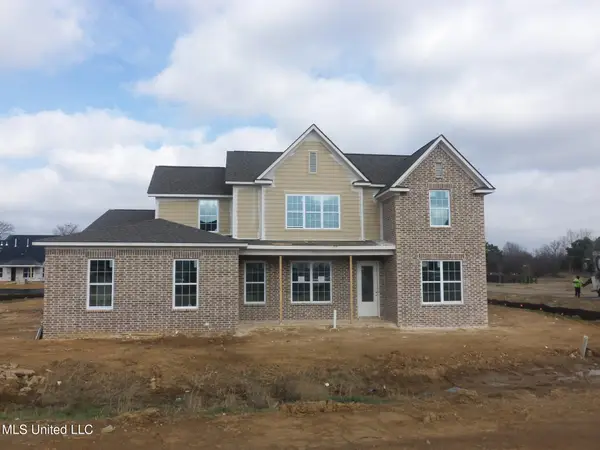 $549,950Active5 beds 3 baths2,900 sq. ft.
$549,950Active5 beds 3 baths2,900 sq. ft.9142 Cedar Barn Cove, Olive Branch, MS 38654
MLS# 4135224Listed by: GRANT NEW HOMES LLC DBA GRANT & CO. - New
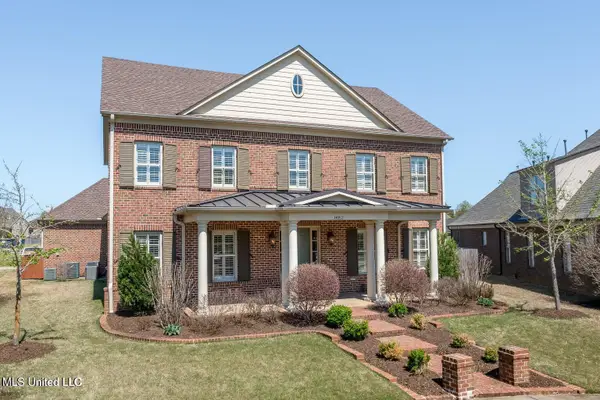 $569,900Active5 beds 4 baths4,331 sq. ft.
$569,900Active5 beds 4 baths4,331 sq. ft.8052 Christian Court, Olive Branch, MS 38654
MLS# 4135229Listed by: SIGNATURE REALTY LLC - New
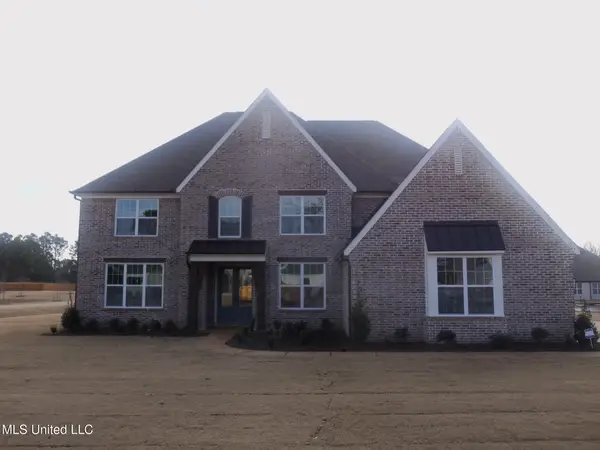 $605,795Active5 beds 5 baths4,181 sq. ft.
$605,795Active5 beds 5 baths4,181 sq. ft.Unassi3162 Cypress Lake Drive, Olive Branch, MS 38654
MLS# 4135220Listed by: GRANT NEW HOMES LLC DBA GRANT & CO. - New
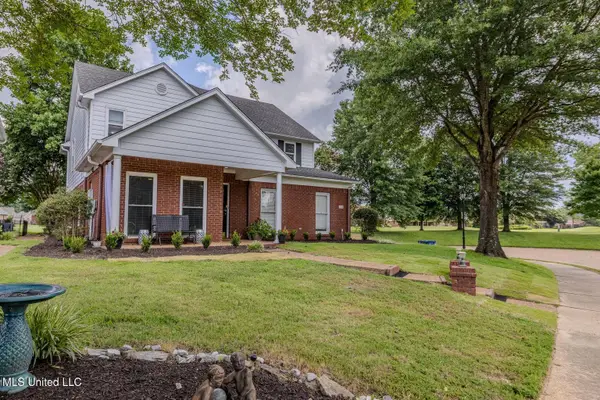 $450,000Active5 beds 3 baths3,064 sq. ft.
$450,000Active5 beds 3 baths3,064 sq. ft.7128 Apache Drive, Olive Branch, MS 38654
MLS# 4135196Listed by: KELLER WILLIAMS REALTY - MS - New
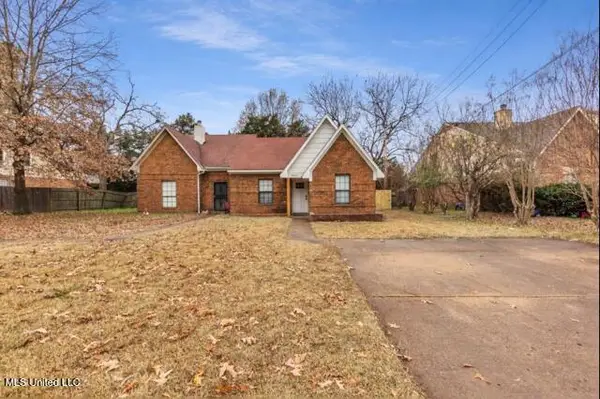 $189,900Active3 beds 2 baths1,235 sq. ft.
$189,900Active3 beds 2 baths1,235 sq. ft.6931 Maury Drive, Olive Branch, MS 38654
MLS# 4135181Listed by: DREAM MAKER REALTY - New
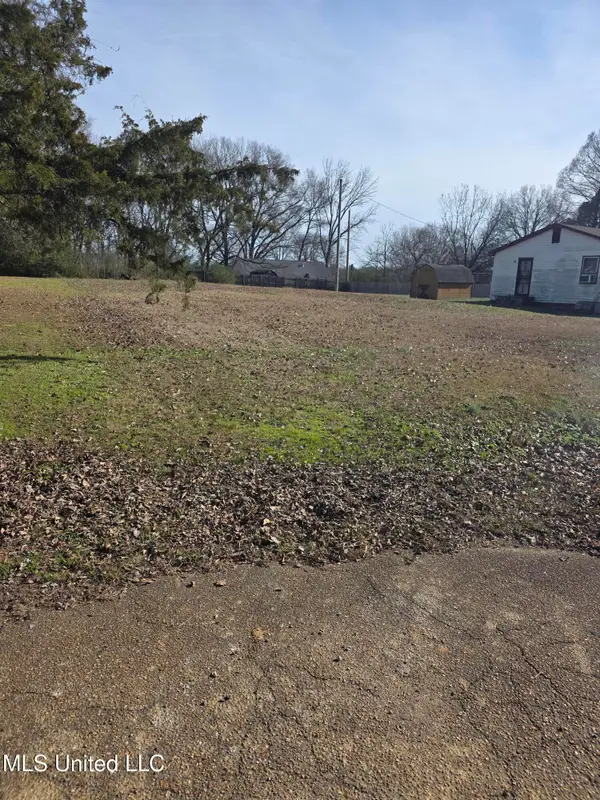 $40,000Active0.34 Acres
$40,000Active0.34 Acres0 Murry Hill Circle, Olive Branch, MS 38654
MLS# 4135137Listed by: EXP REALTY - New
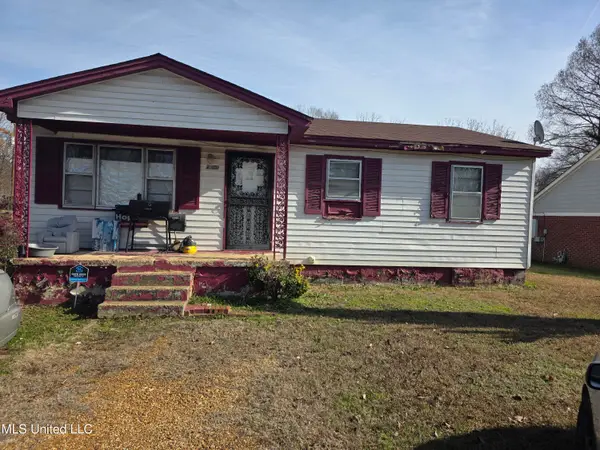 $120,000Active3 beds 1 baths900 sq. ft.
$120,000Active3 beds 1 baths900 sq. ft.7370 Murry Hill Circle, Olive Branch, MS 38654
MLS# 4135136Listed by: EXP REALTY - New
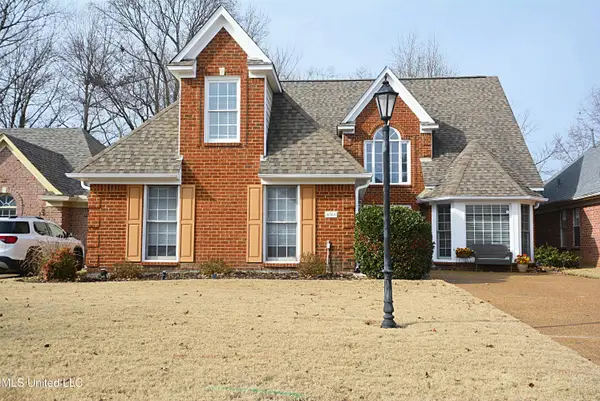 $332,500Active4 beds 3 baths2,297 sq. ft.
$332,500Active4 beds 3 baths2,297 sq. ft.6363 Cheyenne Drive, Olive Branch, MS 38654
MLS# 4135069Listed by: BURCH REALTY GROUP HERNANDO - New
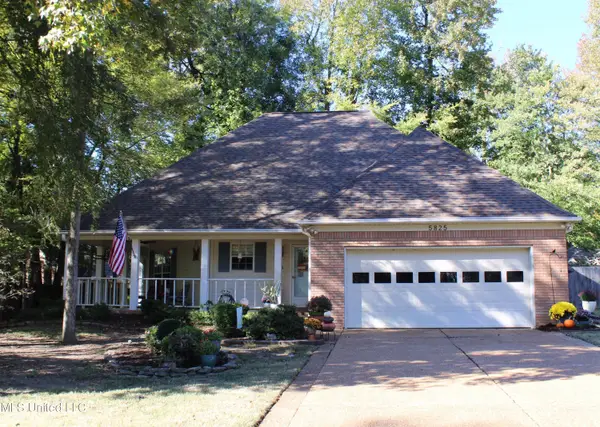 $330,000Active4 beds 3 baths2,556 sq. ft.
$330,000Active4 beds 3 baths2,556 sq. ft.5825 Southridge Drive, Olive Branch, MS 38654
MLS# 4135076Listed by: CRYE-LEIKE OF MS-OB
