5035 Saint Andrews Cove, Olive Branch, MS 38654
Local realty services provided by:ERA TOP AGENT REALTY
Listed by: shana lee
Office: shana lee realty
MLS#:4121032
Source:MS_UNITED
Price summary
- Price:$569,000
- Price per sq. ft.:$144.97
- Monthly HOA dues:$16.58
About this home
Reduced!! Below market value! Move in ready!!
Welcome to 5035 Saint Andrews Cove, a beautifully maintained home nestled in the sought-after Wedgewood Subdivision This elegant residence is perfectly positioned on the 9th Fairway of Wedgewood Golf Course, offering peaceful, panoramic views right from your backyard on 1.17 acres. This Spacious 5 bedroom, 4 bath, is completely renovated showing custom and thoughtful details throughout. The floor plan features a large great room with a cozy gas fireplace, 20 ft ceilings and a beautiful wall of windows for tons of natural light. The chef's kitchen boasts a magnificent 48' gas stove with double confection ovens, chimney exhaust, custom tile back splash, stone countertops, and all new stainless-steel appliances. The downstairs primary suite has a spa-inspired ensuite bath, dual vanities, jacuzzi tub, and a separate walk-in shower. additional primary, 3 other bedrooms and 2 full baths upstairs. Everything is new!
Contact an agent
Home facts
- Year built:1997
- Listing ID #:4121032
- Added:161 day(s) ago
- Updated:January 07, 2026 at 04:09 PM
Rooms and interior
- Bedrooms:5
- Total bathrooms:4
- Full bathrooms:3
- Half bathrooms:1
- Living area:3,925 sq. ft.
Heating and cooling
- Cooling:Ceiling Fan(s), Central Air, Dual
- Heating:Ceiling, Central, Fireplace(s), Natural Gas
Structure and exterior
- Year built:1997
- Building area:3,925 sq. ft.
- Lot area:1.17 Acres
Schools
- High school:Desoto Central
- Middle school:Desoto Central
- Elementary school:Pleasant Hill
Utilities
- Water:Public
- Sewer:Public Sewer, Sewer Connected
Finances and disclosures
- Price:$569,000
- Price per sq. ft.:$144.97
- Tax amount:$2,822 (2024)
New listings near 5035 Saint Andrews Cove
- New
 $460,000Active4 beds 3 baths3,150 sq. ft.
$460,000Active4 beds 3 baths3,150 sq. ft.8072 Williamson Drive, Olive Branch, MS 38654
MLS# 4135459Listed by: KELLER WILLIAMS REALTY - MS - New
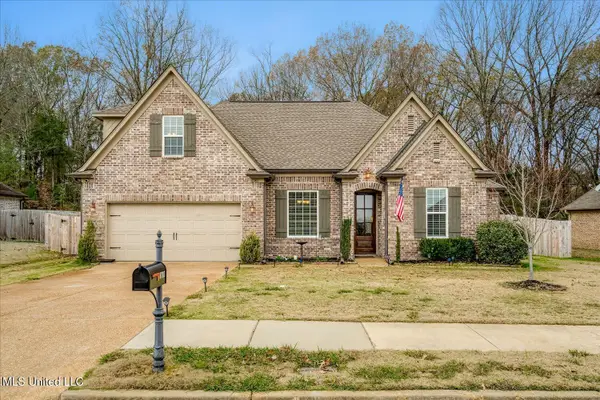 $365,000Active4 beds 3 baths2,225 sq. ft.
$365,000Active4 beds 3 baths2,225 sq. ft.8783 Lezlarken Lane, Olive Branch, MS 38654
MLS# 4135448Listed by: EMMETT BAIRD REALTY - New
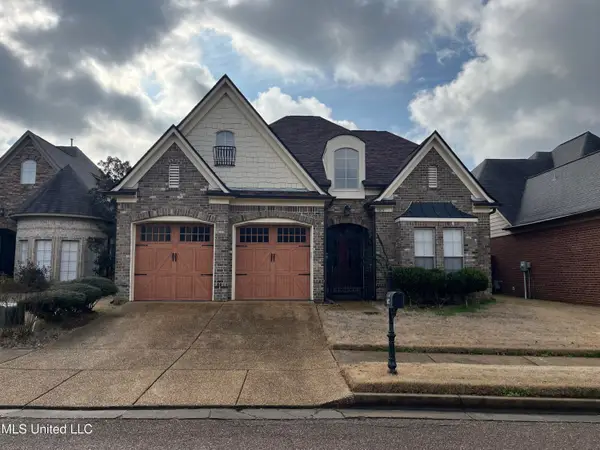 $487,000Active4 beds 3 baths3,245 sq. ft.
$487,000Active4 beds 3 baths3,245 sq. ft.9077 Rue Orleans Lane, Olive Branch, MS 38654
MLS# 4135262Listed by: DREAM MAKER REALTY - New
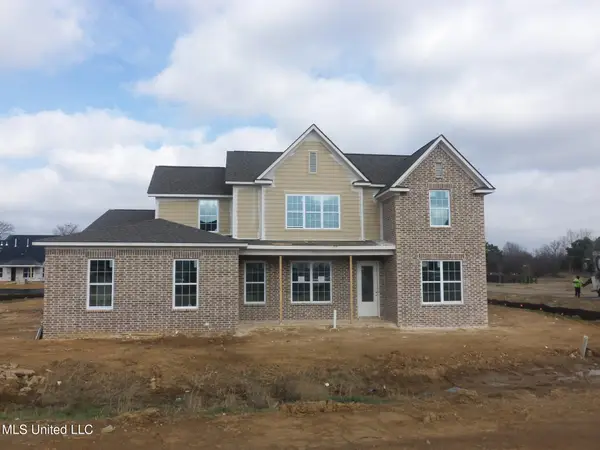 $549,950Active5 beds 4 baths2,900 sq. ft.
$549,950Active5 beds 4 baths2,900 sq. ft.9142 Cedar Barn Cove, Olive Branch, MS 38654
MLS# 4135224Listed by: GRANT NEW HOMES LLC DBA GRANT & CO. - New
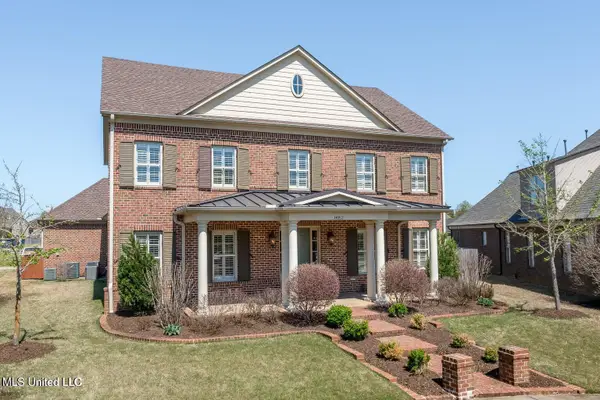 $569,900Active5 beds 4 baths4,331 sq. ft.
$569,900Active5 beds 4 baths4,331 sq. ft.8052 Christian Court, Olive Branch, MS 38654
MLS# 4135229Listed by: SIGNATURE REALTY LLC - New
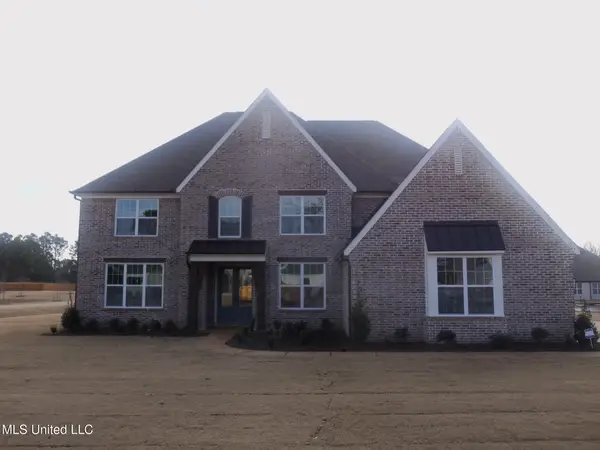 $605,795Active5 beds 5 baths4,181 sq. ft.
$605,795Active5 beds 5 baths4,181 sq. ft.Unassi3162 S Cypress Lake Drive, Olive Branch, MS 38654
MLS# 4135220Listed by: GRANT NEW HOMES LLC DBA GRANT & CO. - New
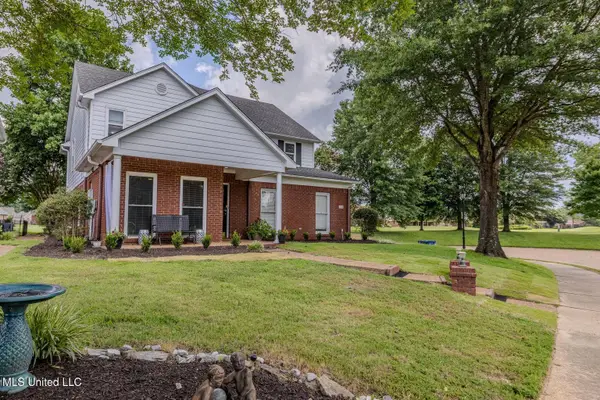 $450,000Active5 beds 3 baths3,064 sq. ft.
$450,000Active5 beds 3 baths3,064 sq. ft.7128 Apache Drive, Olive Branch, MS 38654
MLS# 4135196Listed by: KELLER WILLIAMS REALTY - MS - New
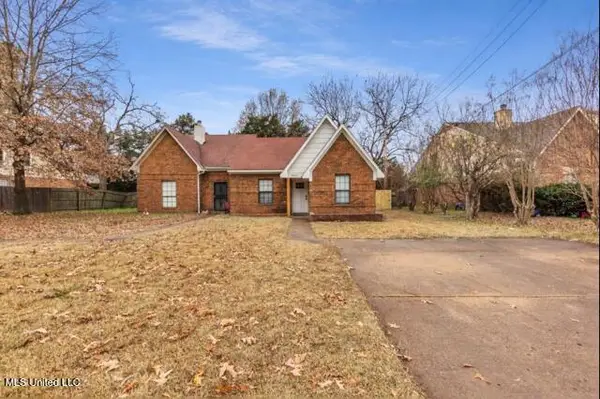 $189,900Active3 beds 2 baths1,235 sq. ft.
$189,900Active3 beds 2 baths1,235 sq. ft.6931 Maury Drive, Olive Branch, MS 38654
MLS# 4135181Listed by: DREAM MAKER REALTY - New
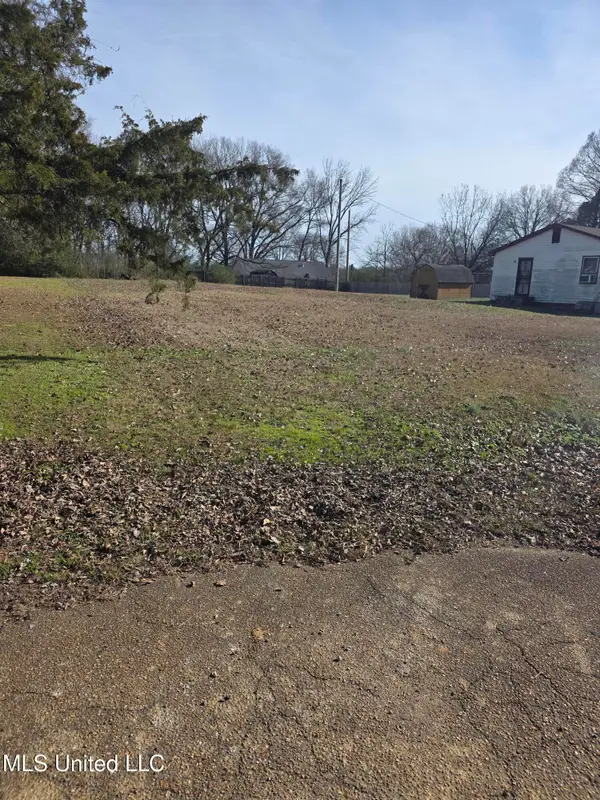 $40,000Active0.34 Acres
$40,000Active0.34 Acres0 Murry Hill Circle, Olive Branch, MS 38654
MLS# 4135137Listed by: EXP REALTY - New
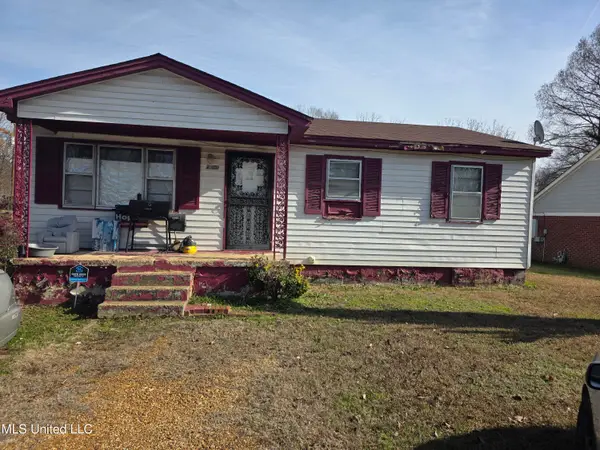 $120,000Active3 beds 1 baths900 sq. ft.
$120,000Active3 beds 1 baths900 sq. ft.7370 Murry Hill Circle, Olive Branch, MS 38654
MLS# 4135136Listed by: EXP REALTY
