5045 Saint Andrews Cove, Olive Branch, MS 38654
Local realty services provided by:ERA TOP AGENT REALTY
Listed by: leigh deming
Office: austin realty group, inc-her
MLS#:4129013
Source:MS_UNITED
Price summary
- Price:$494,000
- Price per sq. ft.:$152.85
- Monthly HOA dues:$16.67
About this home
Price Reduced!! Beautiful 4BR/3.5BA home on approximately 1.17 aces in Wedgewood Subdivision, located right next to the 9th fairway! Main level features a spacious layout with high ceilings in the living room and foyer area, windows in the living area provide natural light. Kitchen features marble backsplash, stainless steel appliances, and ample storage with cabinets and pantry. A laundry room off the kitchen with a 1/2 bath. Primary suite with 2 closets, dual vanities, walk-in shower, jacuzzi tub, and a fireplace situated between the bedroom and bathroom. There is an additional bedroom on the main floor. 2 bedrooms, full bath, and bonus room upstairs. The sunroom is right off the kitchen and offers golf course views along with a fireplace. Painted murals in primary suite and one bedroom upstairs. A must see!
Contact an agent
Home facts
- Year built:1997
- Listing ID #:4129013
- Added:120 day(s) ago
- Updated:February 15, 2026 at 03:50 PM
Rooms and interior
- Bedrooms:4
- Total bathrooms:4
- Full bathrooms:3
- Half bathrooms:1
- Living area:3,232 sq. ft.
Heating and cooling
- Cooling:Central Air, Multi Units
- Heating:Fireplace(s), Forced Air
Structure and exterior
- Year built:1997
- Building area:3,232 sq. ft.
- Lot area:1.17 Acres
Schools
- High school:Desoto Central
- Middle school:Desoto Central
- Elementary school:Pleasant Hill
Utilities
- Water:Public
- Sewer:Public Sewer, Sewer Connected
Finances and disclosures
- Price:$494,000
- Price per sq. ft.:$152.85
- Tax amount:$3,958 (2024)
New listings near 5045 Saint Andrews Cove
- New
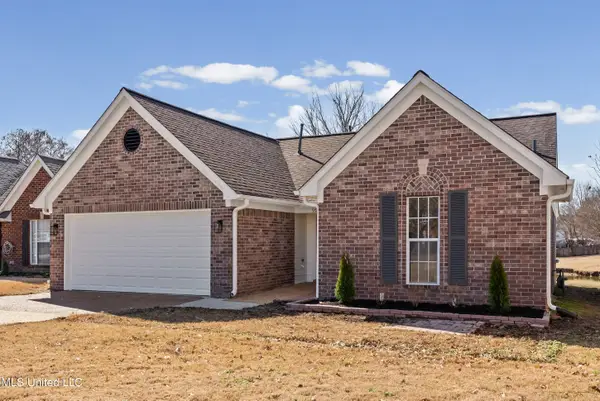 $269,000Active3 beds 2 baths1,436 sq. ft.
$269,000Active3 beds 2 baths1,436 sq. ft.9029 Erie Cove, Olive Branch, MS 38654
MLS# 4139302Listed by: BEST REAL ESTATE COMPANY, LLC - New
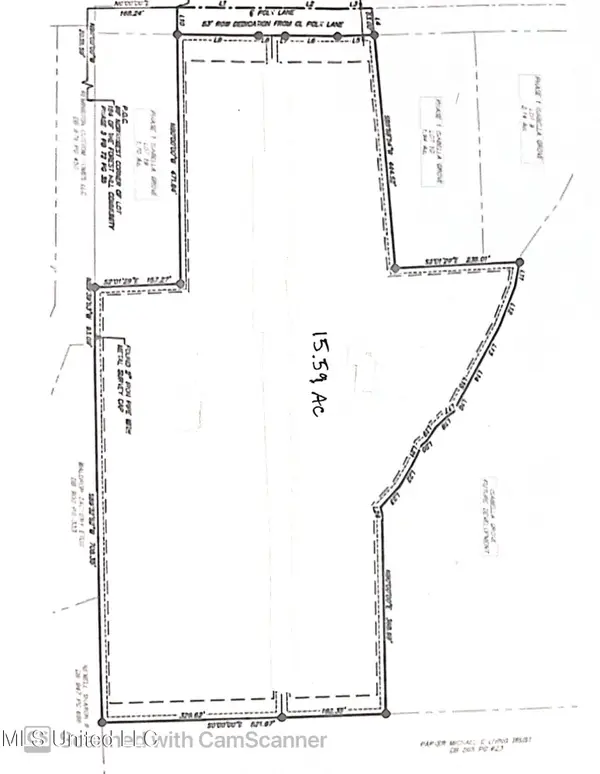 $239,000Active15.59 Acres
$239,000Active15.59 Acres15 Polk Lane, Olive Branch, MS 38654
MLS# 4139259Listed by: RE/MAX REALTY GROUP - New
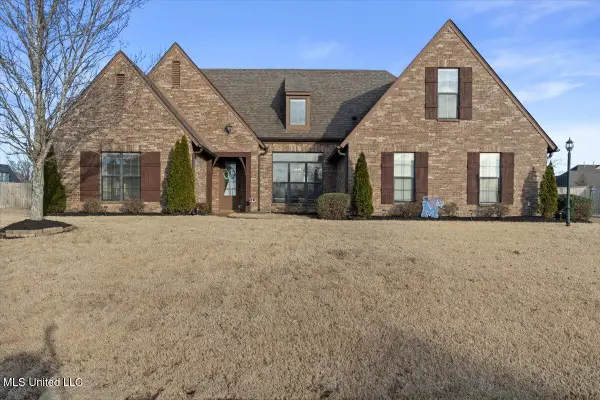 $439,997Active4 beds 3 baths3,040 sq. ft.
$439,997Active4 beds 3 baths3,040 sq. ft.6780 Clarmore Drive, Olive Branch, MS 38654
MLS# 4139230Listed by: CRESCENT SOTHEBY'S INTERNATIONAL REALTY - Open Sun, 3 to 4pmNew
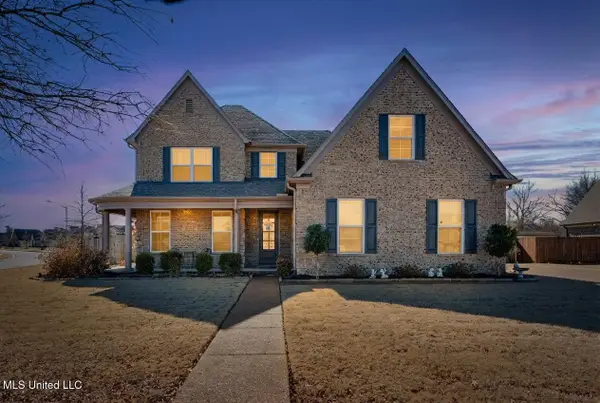 $450,000Active5 beds 4 baths3,283 sq. ft.
$450,000Active5 beds 4 baths3,283 sq. ft.5035 Wethersfield Boulevard, Olive Branch, MS 38654
MLS# 4139193Listed by: REAL BROKER, LLC. - New
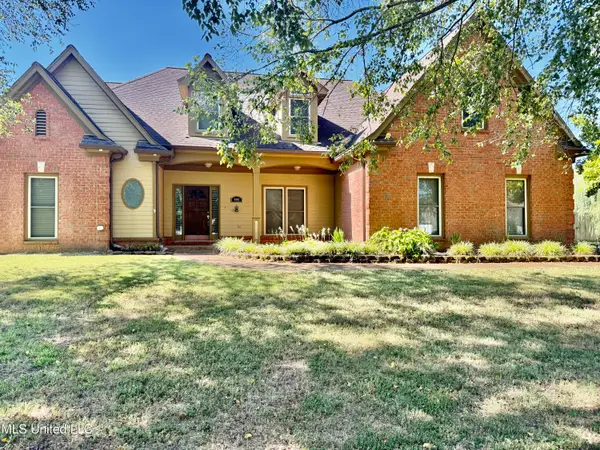 $435,000Active5 beds 4 baths3,817 sq. ft.
$435,000Active5 beds 4 baths3,817 sq. ft.4985 Bobo Place, Olive Branch, MS 38654
MLS# 4138833Listed by: BILL SEXTON REALTY - New
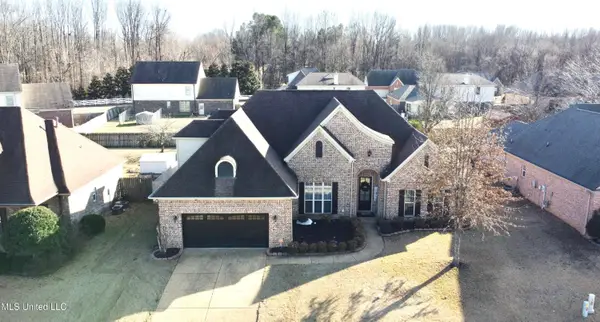 $415,000Active5 beds 3 baths2,849 sq. ft.
$415,000Active5 beds 3 baths2,849 sq. ft.6369 Coleman Road, Olive Branch, MS 38654
MLS# 4139119Listed by: CRYE-LEIKE OF MS-SH 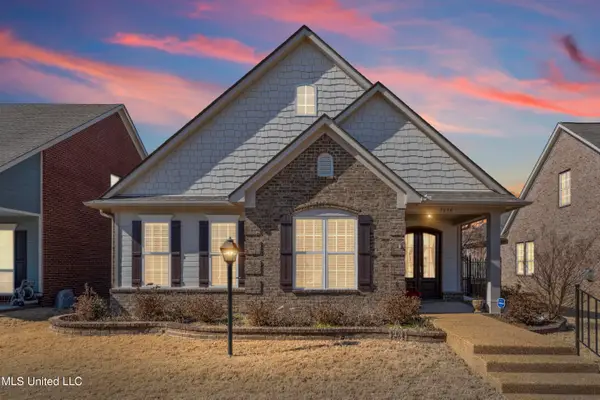 $299,000Pending3 beds 2 baths1,945 sq. ft.
$299,000Pending3 beds 2 baths1,945 sq. ft.7278 Stone Ridge Drive, Olive Branch, MS 38654
MLS# 4139100Listed by: ENTRUSTED HOME & LAND GROUP- New
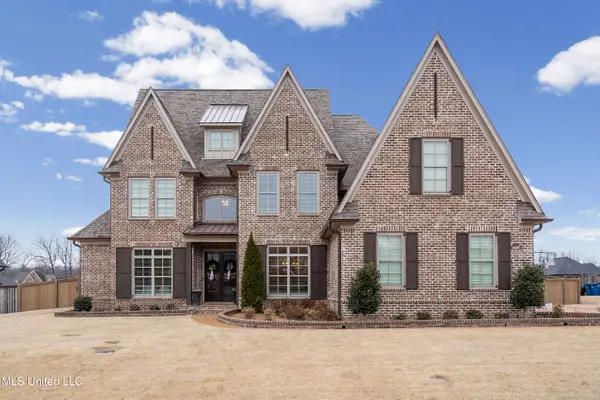 $699,900Active6 beds 4 baths3,684 sq. ft.
$699,900Active6 beds 4 baths3,684 sq. ft.4435 Parish Row, Olive Branch, MS 38654
MLS# 4138971Listed by: CRYE-LEIKE HERNANDO - New
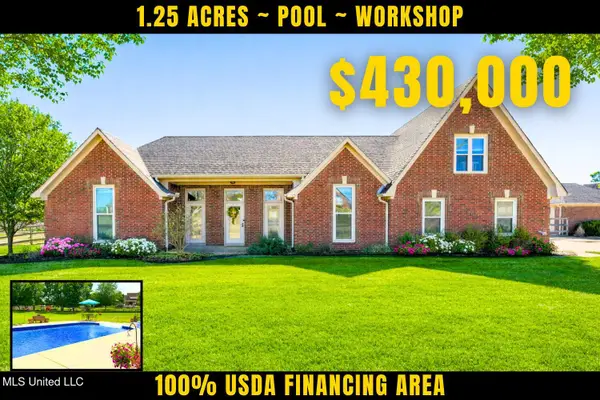 $430,000Active4 beds 3 baths2,376 sq. ft.
$430,000Active4 beds 3 baths2,376 sq. ft.13025 Oak Ridge Drive, Olive Branch, MS 38654
MLS# 4138981Listed by: CRYE-LEIKE OF MS-OB - New
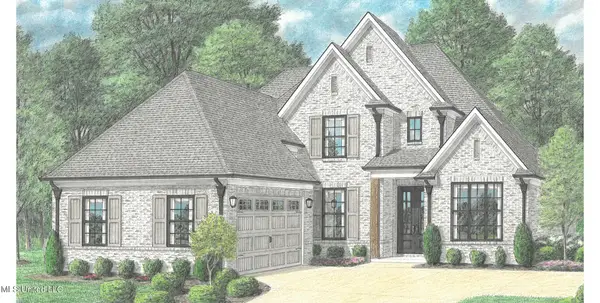 $589,900Active5 beds 3 baths3,305 sq. ft.
$589,900Active5 beds 3 baths3,305 sq. ft.8058 Old Addison Drive, Olive Branch, MS 38654
MLS# 4138896Listed by: REGENCY REALTY, LLC

