5088 S River Grove Lane, Olive Branch, MS 38654
Local realty services provided by:ERA TOP AGENT REALTY
Listed by: benny r mccall
Office: grant new homes llc. dba grant & co.
MLS#:4132015
Source:MS_UNITED
Price summary
- Price:$601,310
- Price per sq. ft.:$143.82
- Monthly HOA dues:$30
About this home
Step inside the Huntington, an impressive 4,000-square-foot luxury home designed for space, comfort, and high-end living.
This stunning two-story layout features five true bedrooms and four-and-a-half bathrooms, offering exceptional flexibility for families of any size. The main level welcomes you with a grand foyer, formal dining room, and a spacious family room anchored by a massive kitchen island perfect for entertaining and everyday living. The breakfast area opens to a large covered back porch, ideal for outdoor dining or relaxing evenings.
The primary suite is privately tucked off the kitchen and includes a soaking tub, oversized glass shower, double vanities, and generous walk-in closets. A second bedroom with its own full bath is also located downstairs great for guests, multi-generational living, or a private office setup.
Upstairs, you'll find three additional bedrooms, including the optional fifth bedroom, and a huge 28×24 playroom overlooking the foyer. This upper level is designed to offer both privacy and plenty of lifestyle space for recreation, study, or media.
Adding to the home's appeal is the three-car garage, providing expanded storage, work space, or room for additional vehicles an upgrade that truly elevates the functionality of this plan.
Contact an agent
Home facts
- Year built:2025
- Listing ID #:4132015
- Added:48 day(s) ago
- Updated:January 07, 2026 at 04:09 PM
Rooms and interior
- Bedrooms:5
- Total bathrooms:4
- Full bathrooms:4
- Living area:4,181 sq. ft.
Heating and cooling
- Cooling:Ceiling Fan(s), Central Air
- Heating:Ceiling, Central, Fireplace(s)
Structure and exterior
- Year built:2025
- Building area:4,181 sq. ft.
- Lot area:0.5 Acres
Schools
- High school:Center Hill
- Middle school:Center Hill
- Elementary school:Center Hill
Finances and disclosures
- Price:$601,310
- Price per sq. ft.:$143.82
New listings near 5088 S River Grove Lane
- New
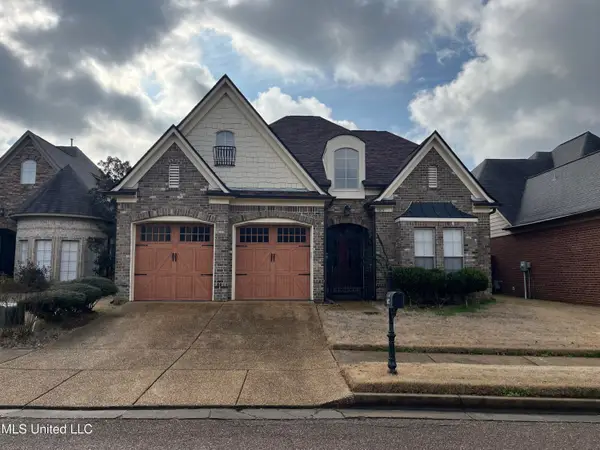 $487,000Active4 beds 3 baths3,245 sq. ft.
$487,000Active4 beds 3 baths3,245 sq. ft.9077 Rue Orleans Lane, Olive Branch, MS 38654
MLS# 4135262Listed by: DREAM MAKER REALTY - New
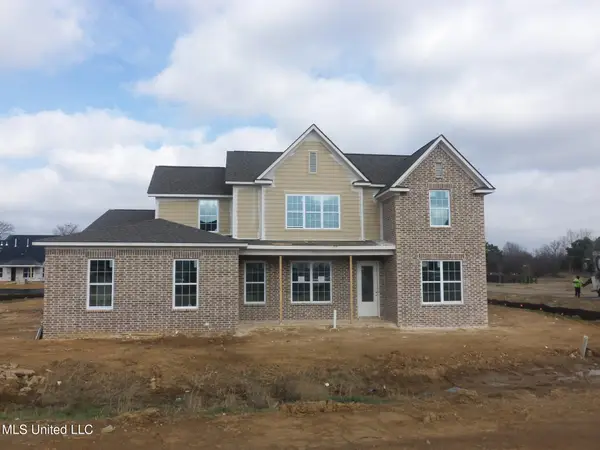 $549,950Active5 beds 3 baths2,900 sq. ft.
$549,950Active5 beds 3 baths2,900 sq. ft.9142 Cedar Barn Cove, Olive Branch, MS 38654
MLS# 4135224Listed by: GRANT NEW HOMES LLC DBA GRANT & CO. - New
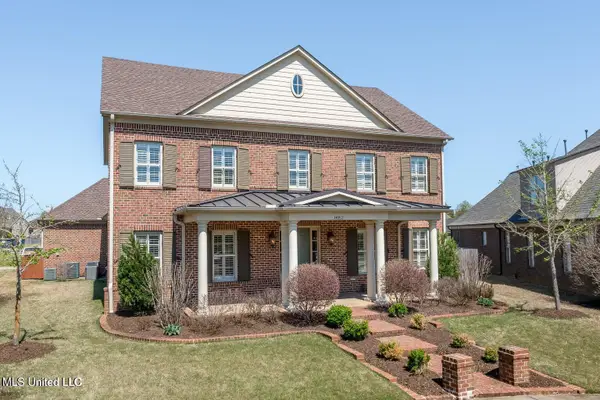 $569,900Active5 beds 4 baths4,331 sq. ft.
$569,900Active5 beds 4 baths4,331 sq. ft.8052 Christian Court, Olive Branch, MS 38654
MLS# 4135229Listed by: SIGNATURE REALTY LLC - New
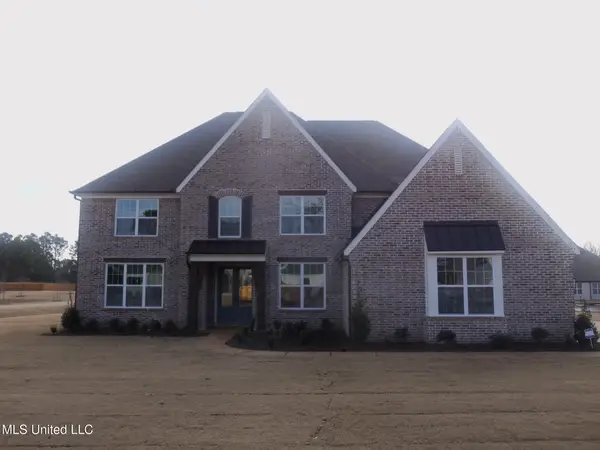 $605,795Active5 beds 5 baths4,181 sq. ft.
$605,795Active5 beds 5 baths4,181 sq. ft.Unassi3162 Cypress Lake Drive, Olive Branch, MS 38654
MLS# 4135220Listed by: GRANT NEW HOMES LLC DBA GRANT & CO. - New
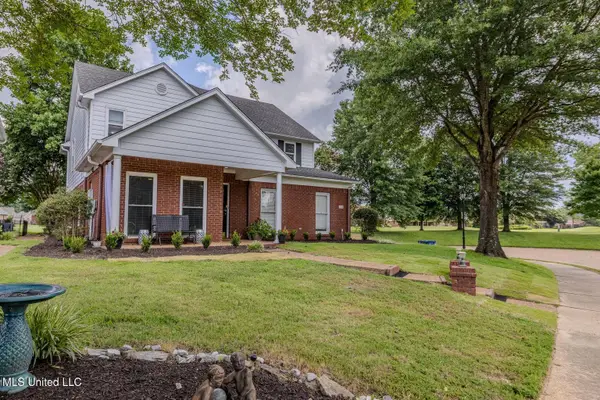 $450,000Active5 beds 3 baths3,064 sq. ft.
$450,000Active5 beds 3 baths3,064 sq. ft.7128 Apache Drive, Olive Branch, MS 38654
MLS# 4135196Listed by: KELLER WILLIAMS REALTY - MS - New
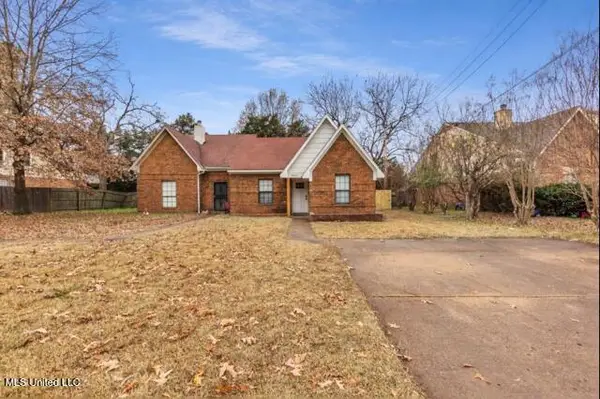 $189,900Active3 beds 2 baths1,235 sq. ft.
$189,900Active3 beds 2 baths1,235 sq. ft.6931 Maury Drive, Olive Branch, MS 38654
MLS# 4135181Listed by: DREAM MAKER REALTY - New
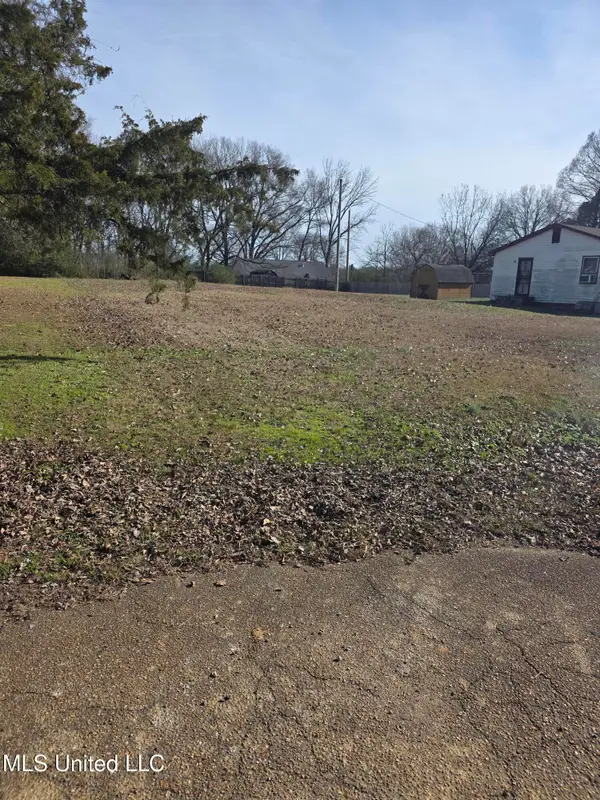 $40,000Active0.34 Acres
$40,000Active0.34 Acres0 Murry Hill Circle, Olive Branch, MS 38654
MLS# 4135137Listed by: EXP REALTY - New
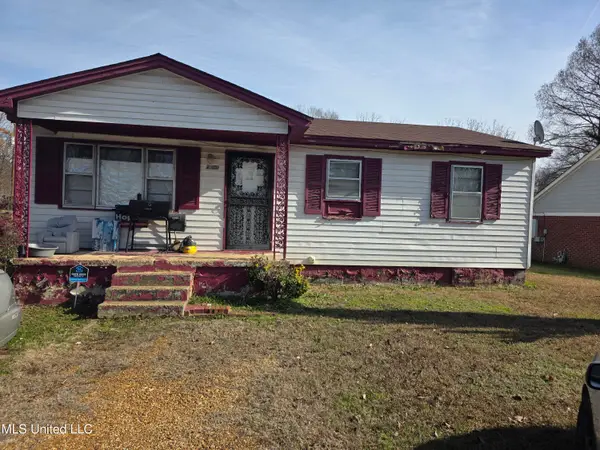 $120,000Active3 beds 1 baths900 sq. ft.
$120,000Active3 beds 1 baths900 sq. ft.7370 Murry Hill Circle, Olive Branch, MS 38654
MLS# 4135136Listed by: EXP REALTY - New
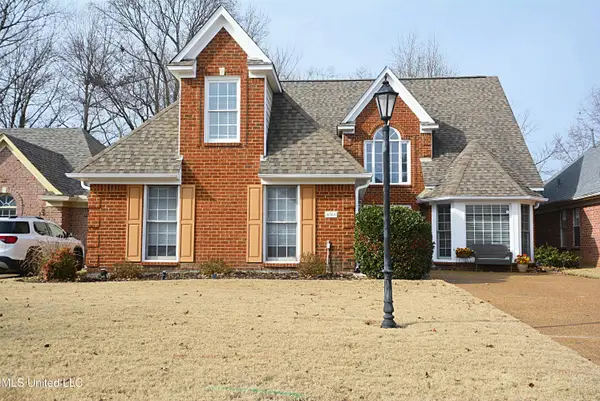 $332,500Active4 beds 3 baths2,297 sq. ft.
$332,500Active4 beds 3 baths2,297 sq. ft.6363 Cheyenne Drive, Olive Branch, MS 38654
MLS# 4135069Listed by: BURCH REALTY GROUP HERNANDO - New
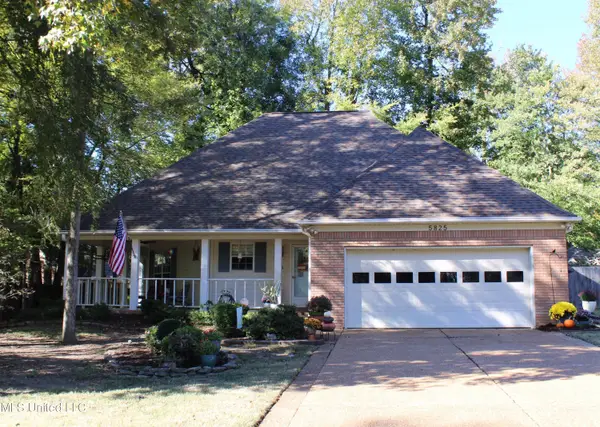 $330,000Active4 beds 3 baths2,556 sq. ft.
$330,000Active4 beds 3 baths2,556 sq. ft.5825 Southridge Drive, Olive Branch, MS 38654
MLS# 4135076Listed by: CRYE-LEIKE OF MS-OB
