5293 Borden Crk Drive, Olive Branch, MS 38654
Local realty services provided by:ERA TOP AGENT REALTY
Listed by: jennifer woods
Office: d r horton inc (memphis)
MLS#:4109459
Source:MS_UNITED
Price summary
- Price:$428,991
- Price per sq. ft.:$169.63
About this home
Welcome to your dream home! This splendid 4-bedroom,3-bathroom, with a BONUS is designed with an open floor plan that fosters a warm and inviting atmosphere, perfect for entertaining and family gatherings. The kitchen is a chef's delight featuring cabinets that provide ample storage, and a grand island topped with sleek granite, complete with built-in cabinets for extra convenience. Fully equipped with stainless steel Whirlpool appliances, including a gas range, dishwasher, microwave, and side-by-side refrigerator, this kitchen is ready for any culinary challenge. Storage solutions are a breeze with the spacious walk-in pantry; step outside to enjoy the covered patio for weekend barbeque, all while your vehicles rest comfortably in the double car garage. Smart home features bring this home into the future with a video doorbell, Deako light switches, and connectivity, adding layers of convenience.
*Listing pictures are of the same floorplan but not the exact home. Pictures, photographs, colors, features, and sizes are for illustration purposes only and will vary from the homes built. Photos are for representation purposes only while in construction phases.
Contact an agent
Home facts
- Year built:2024
- Listing ID #:4109459
- Added:254 day(s) ago
- Updated:December 17, 2025 at 07:24 PM
Rooms and interior
- Bedrooms:4
- Total bathrooms:3
- Full bathrooms:3
- Living area:2,529 sq. ft.
Heating and cooling
- Cooling:Central Air
- Heating:Central
Structure and exterior
- Year built:2024
- Building area:2,529 sq. ft.
- Lot area:0.35 Acres
Schools
- High school:Center Hill
- Middle school:Center Hill
- Elementary school:Center Hill
Utilities
- Water:Public
- Sewer:Public Sewer
Finances and disclosures
- Price:$428,991
- Price per sq. ft.:$169.63
New listings near 5293 Borden Crk Drive
- New
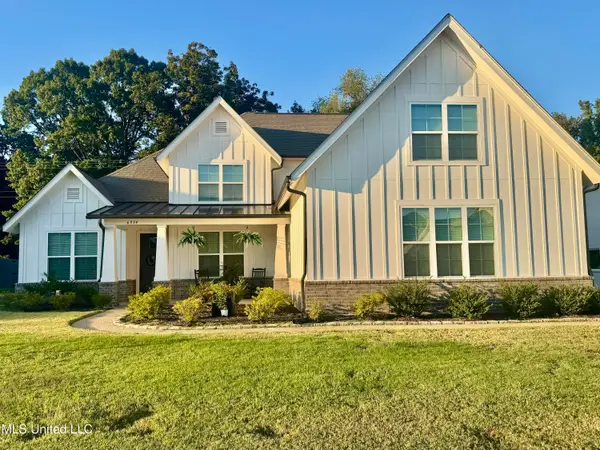 $499,500Active5 beds 3 baths3,200 sq. ft.
$499,500Active5 beds 3 baths3,200 sq. ft.6934 N Sunrise Loop, Olive Branch, MS 38654
MLS# 4134185Listed by: PROGRESSIVE REALTY SERVICES, LLC - New
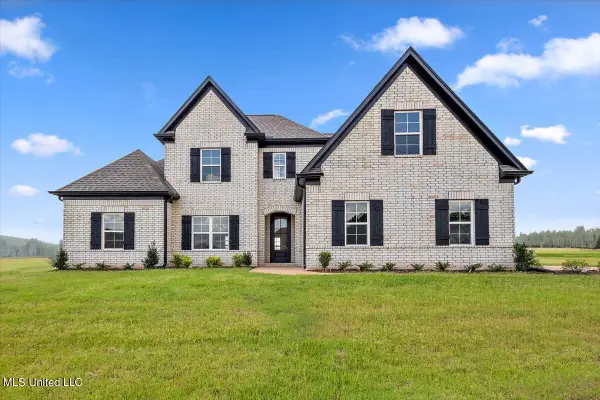 $418,900Active5 beds 3 baths2,428 sq. ft.
$418,900Active5 beds 3 baths2,428 sq. ft.7691 John Elliott Lane, Hernando, MS 38632
MLS# 4134084Listed by: SKY LAKE REALTY LLC - New
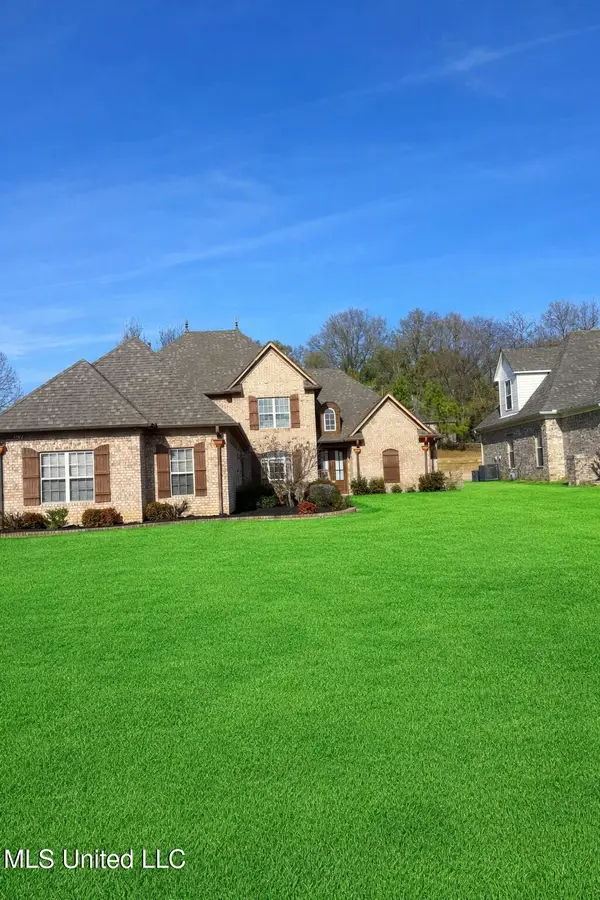 $434,900Active4 beds 3 baths3,050 sq. ft.
$434,900Active4 beds 3 baths3,050 sq. ft.4902 Waterstone Drive, Olive Branch, MS 38654
MLS# 4134072Listed by: CENTURY 21 PATTERSON & ASSOCIATES REAL ESTATE CO - New
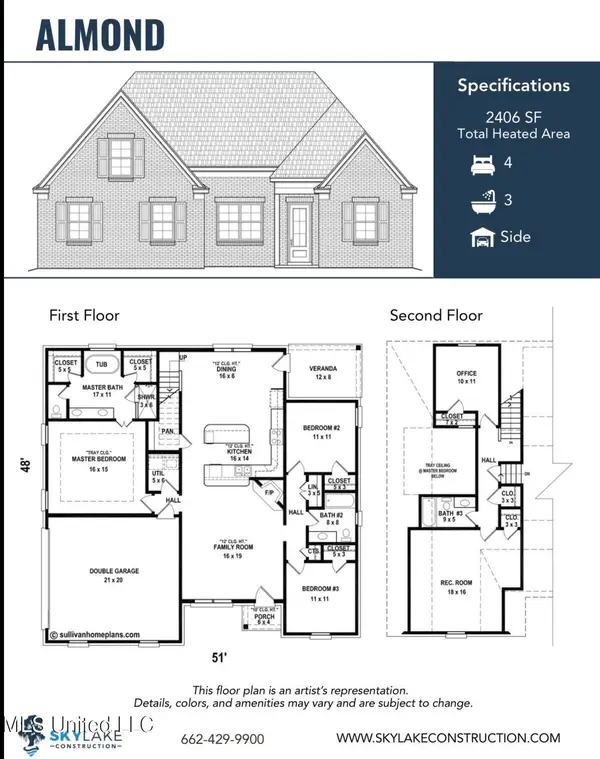 $413,900Active4 beds 3 baths2,406 sq. ft.
$413,900Active4 beds 3 baths2,406 sq. ft.7712 John Elliott Lane, Hernando, MS 38632
MLS# 4134066Listed by: SKY LAKE REALTY LLC 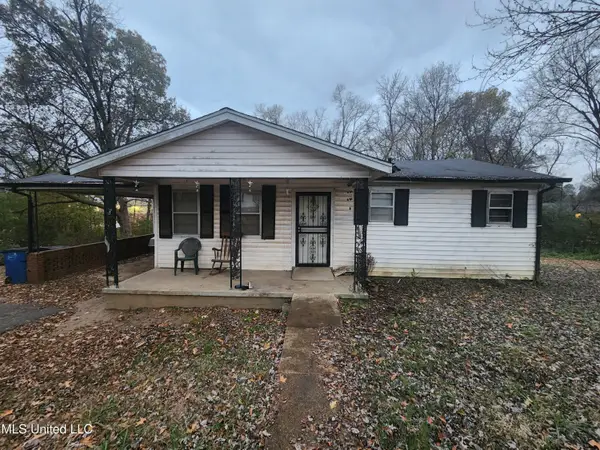 $80,000Pending2 beds 1 baths1,014 sq. ft.
$80,000Pending2 beds 1 baths1,014 sq. ft.7361 Murry Hill Circle, Olive Branch, MS 38654
MLS# 4133878Listed by: HARRIS REALTY- New
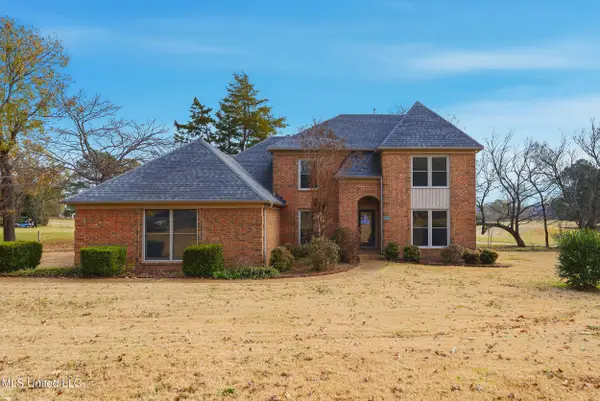 $349,000Active4 beds 3 baths2,992 sq. ft.
$349,000Active4 beds 3 baths2,992 sq. ft.9429 S Laurel Hill, Olive Branch, MS 38654
MLS# 4133809Listed by: EXP REALTY - New
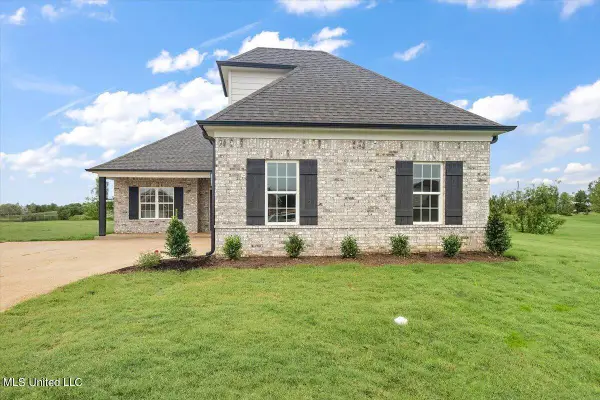 $322,900Active4 beds 2 baths1,839 sq. ft.
$322,900Active4 beds 2 baths1,839 sq. ft.13824 Molly Madeline Lane, Olive Branch, MS 38654
MLS# 4133615Listed by: SKY LAKE REALTY LLC - New
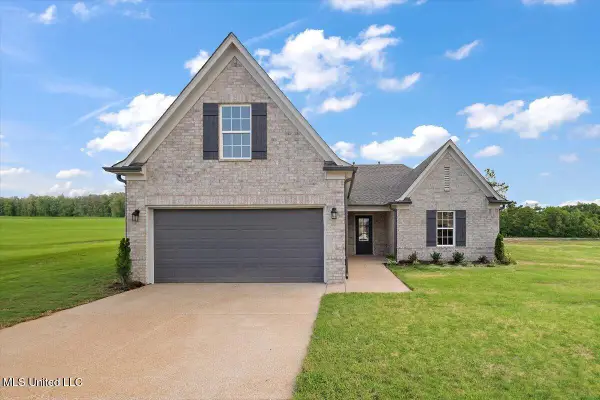 $316,900Active4 beds 2 baths1,808 sq. ft.
$316,900Active4 beds 2 baths1,808 sq. ft.13829 Wesley Banks Boulevard, Olive Branch, MS 38654
MLS# 4133616Listed by: SKY LAKE REALTY LLC - New
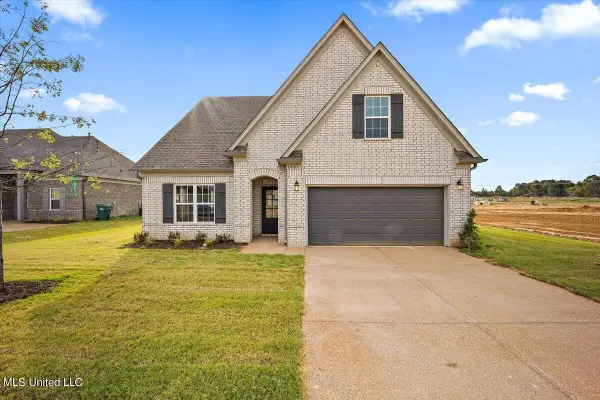 $341,900Active4 beds 3 baths1,947 sq. ft.
$341,900Active4 beds 3 baths1,947 sq. ft.13837 Wesley Banks Boulevard, Olive Branch, MS 38654
MLS# 4133619Listed by: SKY LAKE REALTY LLC - New
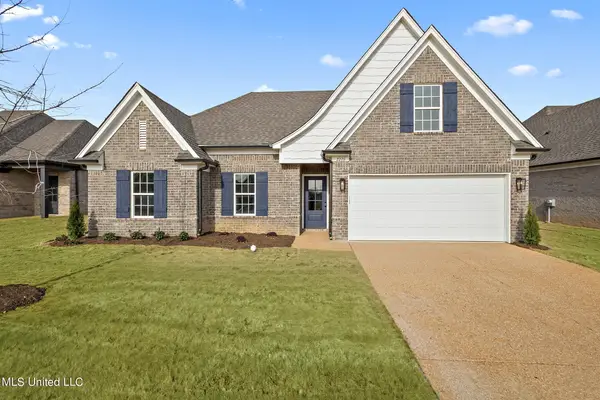 $327,900Active4 beds 2 baths1,871 sq. ft.
$327,900Active4 beds 2 baths1,871 sq. ft.13845 Wesley Banks Boulevard, Olive Branch, MS 38654
MLS# 4133620Listed by: SKY LAKE REALTY LLC
