5460 Bunyan Hill Drive, Olive Branch, MS 38654
Local realty services provided by:ERA TOP AGENT REALTY
5460 Bunyan Hill Drive,Olive Branch, MS 38654
$438,990Last list price
- 5 Beds
- 3 Baths
- - sq. ft.
- Single family
- Sold
Listed by: heidi s coates
Office: d r horton inc (memphis)
MLS#:4124900
Source:MS_UNITED
Sorry, we are unable to map this address
Price summary
- Price:$438,990
- Monthly HOA dues:$62.5
About this home
The Dover Estate - 2 story home is one of the premier floor plans in The Villages at Southbranch.
The Dover Floorplan includes many contemporary features, and an open-concept design and 9' ceilings enhance the wonderful feel of this home. The kitchen includes a large island perfect for bar-style eating or entertaining, a walk-in pantry, and plenty of cabinets and counter space. The dining room overlooks the covered porch, which is a great area for relaxing and dining al fresco. The large Primary Bedroom, located at the back of the home for privacy, can comfortably fit a king-size bed, and includes an en suite bathroom with double vanity, separate linen closet, and a large walk-in closet. Two other bedrooms share a second bathroom. The laundry room is located right off the garage entry, convenient to all bedrooms. Upstairs you will find a large bonus room, full bath and 5th bedroom. All homes will feature our Home Is Connected, Smart Home Technology Package. . The community features a resort style swimming pool, pickle ball courts and pool house. Conveniently located to shopping and dining. Pictures, photographs, colors, features, and sizes are for illustration purposes only and will vary from the homes as built
Contact an agent
Home facts
- Year built:2025
- Listing ID #:4124900
- Added:99 day(s) ago
- Updated:December 16, 2025 at 07:30 AM
Rooms and interior
- Bedrooms:5
- Total bathrooms:3
- Full bathrooms:3
Heating and cooling
- Cooling:Central Air
- Heating:Central
Structure and exterior
- Year built:2025
Schools
- High school:Desoto Central
- Middle school:Desoto Central
- Elementary school:Pleasant Hill
Utilities
- Water:Public
- Sewer:Public Sewer, Sewer Connected
Finances and disclosures
- Price:$438,990
New listings near 5460 Bunyan Hill Drive
- New
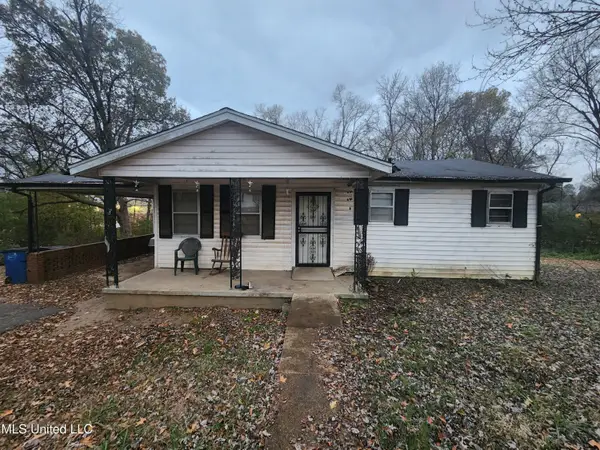 $80,000Active3 beds 2 baths1,014 sq. ft.
$80,000Active3 beds 2 baths1,014 sq. ft.7361 Murry Hill Circle, Olive Branch, MS 38654
MLS# 4133878Listed by: HARRIS REALTY - New
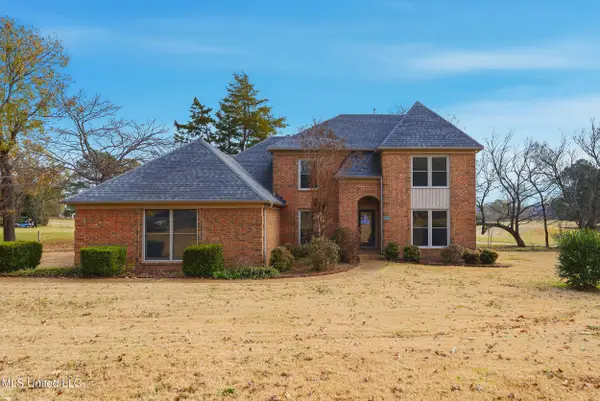 $349,000Active4 beds 3 baths2,992 sq. ft.
$349,000Active4 beds 3 baths2,992 sq. ft.9429 S Laurel Hill, Olive Branch, MS 38654
MLS# 4133809Listed by: EXP REALTY - New
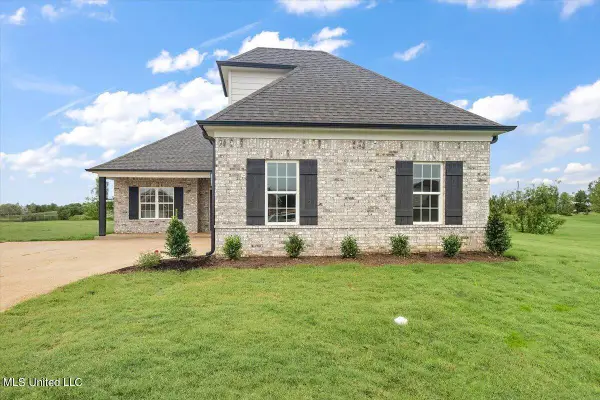 $322,900Active4 beds 2 baths1,839 sq. ft.
$322,900Active4 beds 2 baths1,839 sq. ft.13824 Molly Madeline Lane, Olive Branch, MS 38654
MLS# 4133615Listed by: SKY LAKE REALTY LLC - New
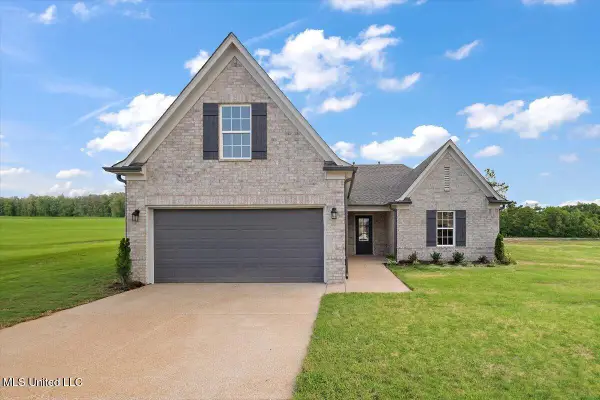 $316,900Active4 beds 2 baths1,808 sq. ft.
$316,900Active4 beds 2 baths1,808 sq. ft.13829 Wesley Banks Boulevard, Olive Branch, MS 38654
MLS# 4133616Listed by: SKY LAKE REALTY LLC - New
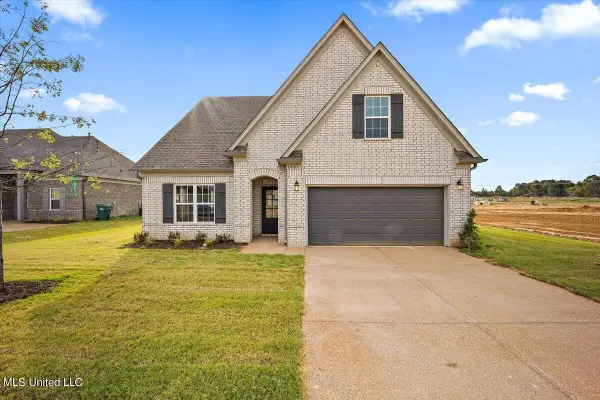 $341,900Active4 beds 3 baths1,947 sq. ft.
$341,900Active4 beds 3 baths1,947 sq. ft.13837 Wesley Banks Boulevard, Olive Branch, MS 38654
MLS# 4133619Listed by: SKY LAKE REALTY LLC - New
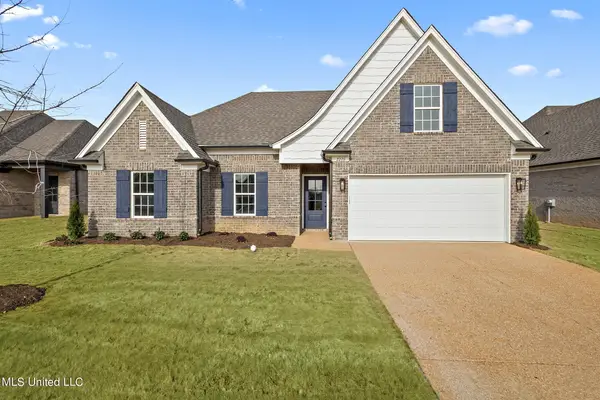 $327,900Active4 beds 2 baths1,871 sq. ft.
$327,900Active4 beds 2 baths1,871 sq. ft.13845 Wesley Banks Boulevard, Olive Branch, MS 38654
MLS# 4133620Listed by: SKY LAKE REALTY LLC - New
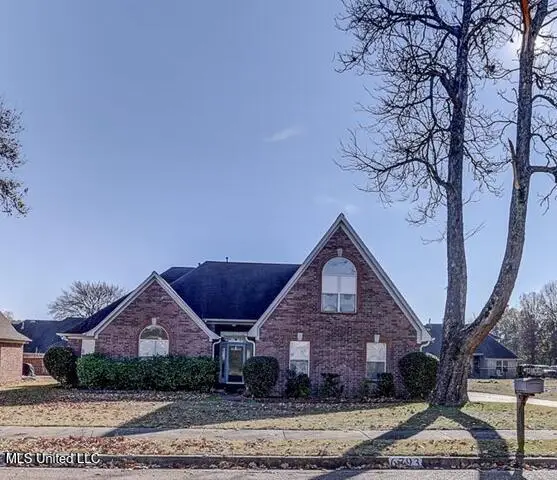 $339,000Active5 beds 3 baths2,478 sq. ft.
$339,000Active5 beds 3 baths2,478 sq. ft.6793 N Hamilton Circle, Olive Branch, MS 38654
MLS# 4133606Listed by: COLDWELL BANKER COLLINS-MAURY SOUTHAVEN - New
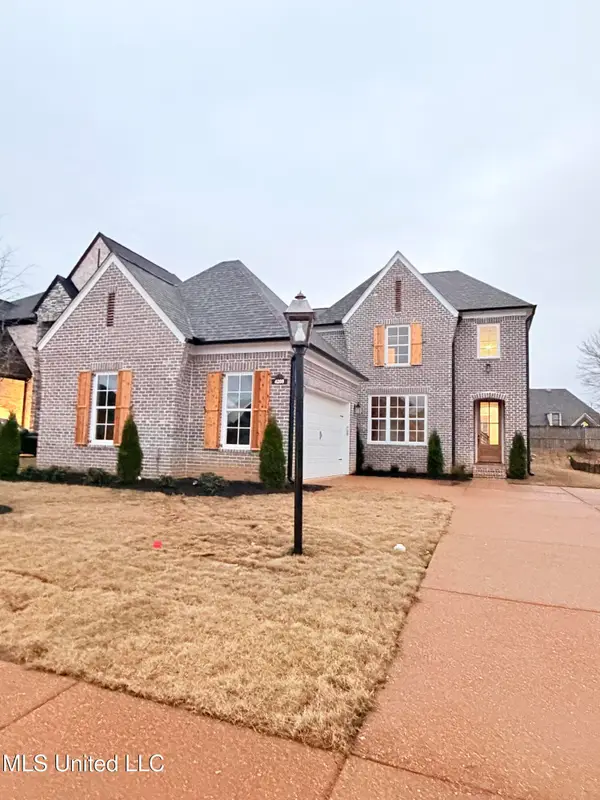 $437,580Active4 beds 3 baths2,431 sq. ft.
$437,580Active4 beds 3 baths2,431 sq. ft.4209 Bolivar Trail, Olive Branch, MS 38654
MLS# 4133602Listed by: GARCIA REALTY, LLC - New
 $638,000Active4 beds 4 baths4,285 sq. ft.
$638,000Active4 beds 4 baths4,285 sq. ft.8465 Belmor Lakes Drive, Olive Branch, MS 38654
MLS# 4133579Listed by: DREAM MAKER REALTY - New
 $310,000Active4 beds 3 baths2,150 sq. ft.
$310,000Active4 beds 3 baths2,150 sq. ft.9081 Lakeside Drive, Olive Branch, MS 38654
MLS# 4133589Listed by: CRYE-LEIKE HERNANDO
