5900 Paloma Drive, Olive Branch, MS 38654
Local realty services provided by:ERA TOP AGENT REALTY
Listed by: mike allgeier
Office: turn key realty group llc.
MLS#:4117514
Source:MS_UNITED
Price summary
- Price:$589,000
- Price per sq. ft.:$189.21
About this home
Relisted after brief pause with a
PRICE REDUCTION & SELLER CONCESSIONS!
5BRs, 4BAs (Two Full, One 3/4, and One 1/2) on 1.65ac in the Pleasant Hill/Desoto Central School District. Additional BR & BA in the LARGE detached garage/shop. The home has a kitchen with an island and also a large family dining area. There are 3 BRs down with 2 1/2 BAs, while upstairs there are 2 BRs and a 3/4 bath. The walk-in attic is huge and floored.
Outside, there is an 1100 sqft heated & cooled, detached garage with an efficiency apartment. An extra large concrete parking pad allows for parking of all your cars, trucks, RVs, etc. There is also a concrete floored, enclosed lean-to for even more storage. The back yard is expansive with a large area that had been a garden tended to by Fred for many years. There's also a grape arbor that has Muscadine, Scuppernong and Blueberry bushes currently planted. This area could be converted to the kid's football or soccer field with little effort.
Recent upgrades/repairs to the home includes, tilt-in vinyl windows (replaced 4yrs ago), both in house water heaters have been replaced within the last 7yrs. The main HVAC system was replaced 2yrs ago and the 3 smaller ones were replaced within the last 9 months. The roof of the home was replaced approximately 2yrs ago and the exterior of the house was painted in 2024. Any wood that needed replacing was, The interior was painted over the course of the last 2 yrs with the exception of the living room and master closets which were painted in December 2024.
These items remain with the house: Washer & Dryer, Surround sound speaker system, Security system AND cameras
So, you're getting a fully reconditioned home that is ready for you to move into and enjoy. Plus, you'll be close to everything that Olive Branch, Southaven, Byhalia, Hernando, Collierville and Memphis has to offer!
If you need a home with room to spare and room to roam, a place to tinker and a place to grow, DON'T MISS THIS ONE!!
**OWNER WILL CONSIDER ALL OFFERS**
Seller will pay the Buyer $10,000 concession for upgrades
Contact an agent
Home facts
- Year built:1992
- Listing ID #:4117514
- Added:364 day(s) ago
- Updated:December 17, 2025 at 07:24 PM
Rooms and interior
- Bedrooms:5
- Total bathrooms:4
- Full bathrooms:2
- Half bathrooms:1
- Living area:3,113 sq. ft.
Heating and cooling
- Cooling:Ceiling Fan(s), Central Air, Electric, Gas
- Heating:Central, Fireplace(s), Forced Air, Natural Gas
Structure and exterior
- Year built:1992
- Building area:3,113 sq. ft.
- Lot area:1.65 Acres
Schools
- High school:Desoto Central
- Middle school:Desoto Central
- Elementary school:Pleasant Hill
Utilities
- Water:Public
- Sewer:Public Sewer, Sewer Connected
Finances and disclosures
- Price:$589,000
- Price per sq. ft.:$189.21
- Tax amount:$2,283 (2024)
New listings near 5900 Paloma Drive
- New
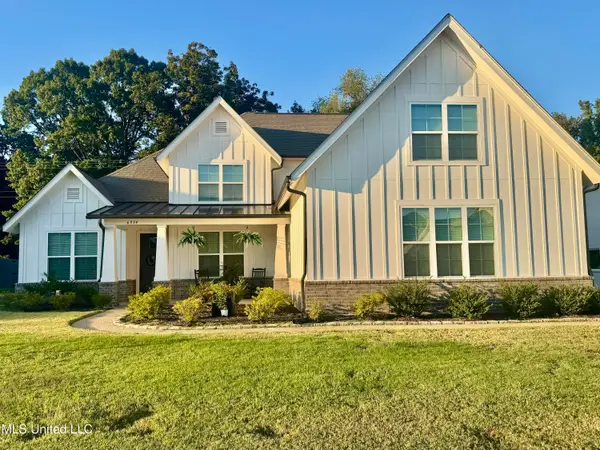 $499,500Active5 beds 3 baths3,200 sq. ft.
$499,500Active5 beds 3 baths3,200 sq. ft.6934 N Sunrise Loop, Olive Branch, MS 38654
MLS# 4134185Listed by: PROGRESSIVE REALTY SERVICES, LLC - New
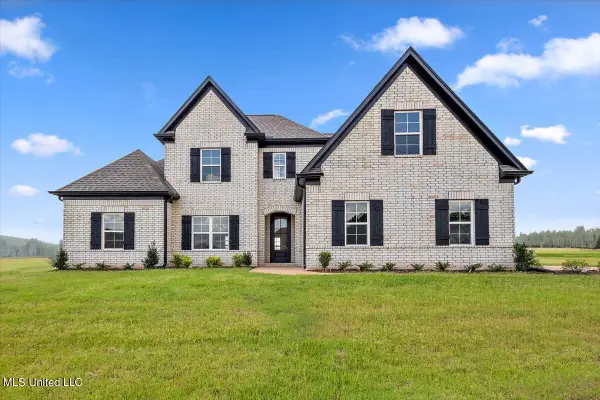 $418,900Active5 beds 3 baths2,428 sq. ft.
$418,900Active5 beds 3 baths2,428 sq. ft.7691 John Elliott Lane, Hernando, MS 38632
MLS# 4134084Listed by: SKY LAKE REALTY LLC - New
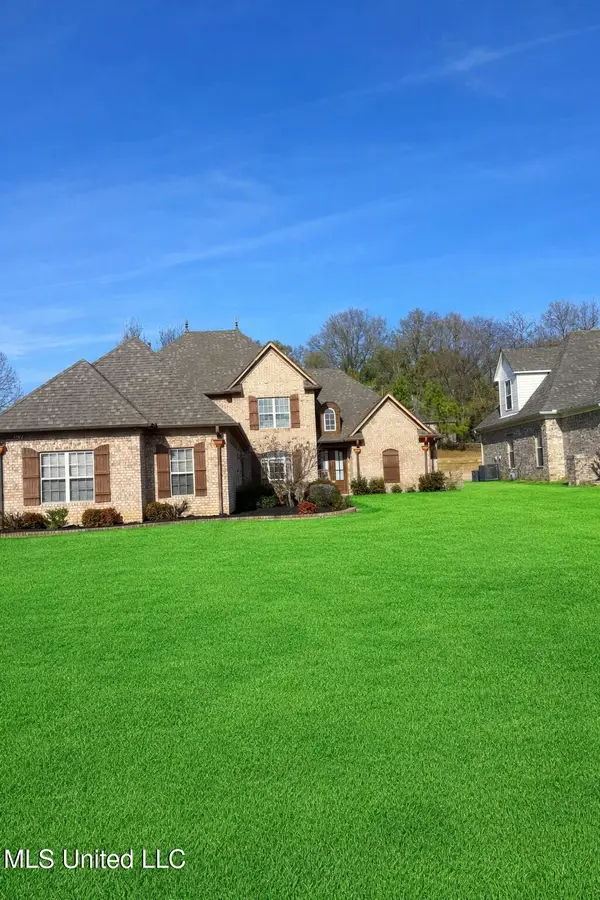 $434,900Active4 beds 3 baths3,050 sq. ft.
$434,900Active4 beds 3 baths3,050 sq. ft.4902 Waterstone Drive, Olive Branch, MS 38654
MLS# 4134072Listed by: CENTURY 21 PATTERSON & ASSOCIATES REAL ESTATE CO - New
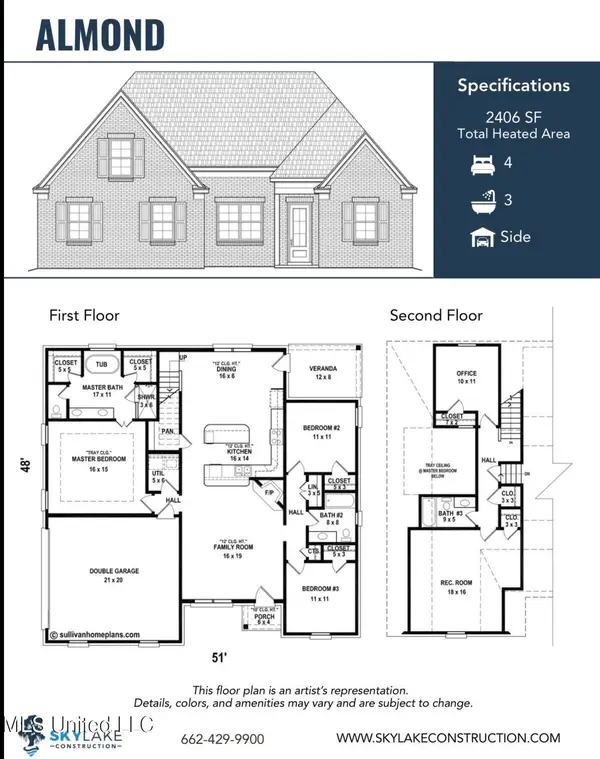 $413,900Active4 beds 3 baths2,406 sq. ft.
$413,900Active4 beds 3 baths2,406 sq. ft.7712 John Elliott Lane, Hernando, MS 38632
MLS# 4134066Listed by: SKY LAKE REALTY LLC - New
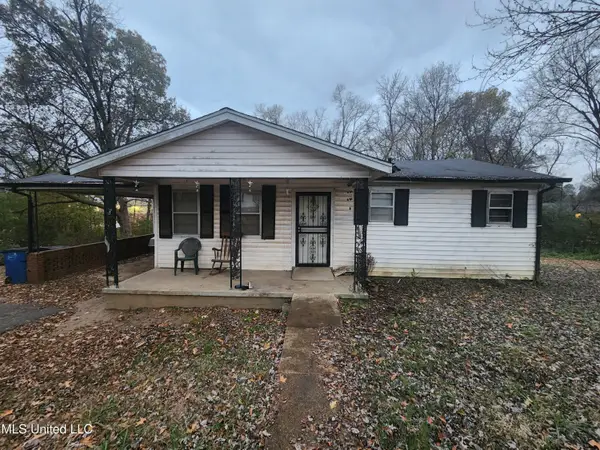 $80,000Active2 beds 1 baths1,014 sq. ft.
$80,000Active2 beds 1 baths1,014 sq. ft.7361 Murry Hill Circle, Olive Branch, MS 38654
MLS# 4133878Listed by: HARRIS REALTY - New
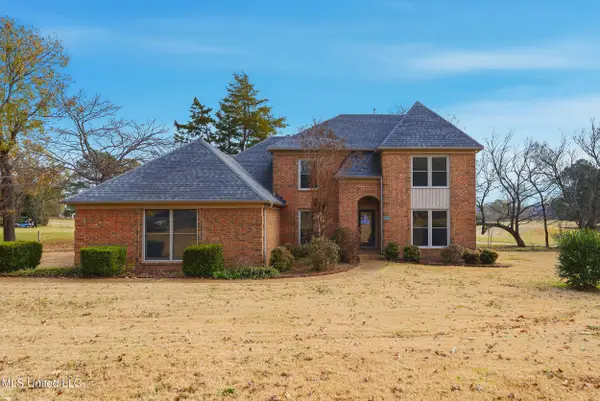 $349,000Active4 beds 3 baths2,992 sq. ft.
$349,000Active4 beds 3 baths2,992 sq. ft.9429 S Laurel Hill, Olive Branch, MS 38654
MLS# 4133809Listed by: EXP REALTY - New
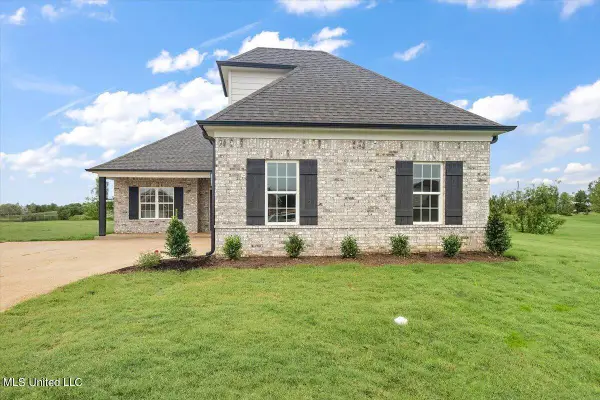 $322,900Active4 beds 2 baths1,839 sq. ft.
$322,900Active4 beds 2 baths1,839 sq. ft.13824 Molly Madeline Lane, Olive Branch, MS 38654
MLS# 4133615Listed by: SKY LAKE REALTY LLC - New
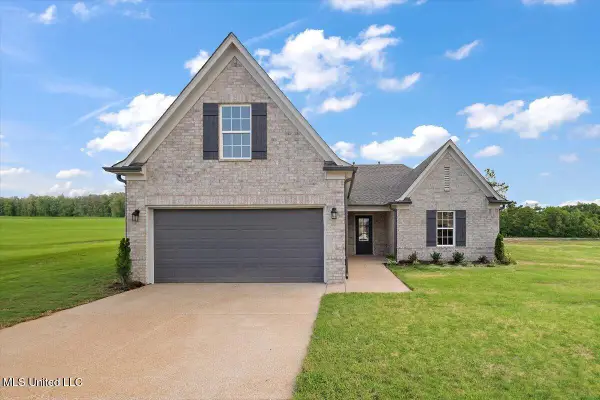 $316,900Active4 beds 2 baths1,808 sq. ft.
$316,900Active4 beds 2 baths1,808 sq. ft.13829 Wesley Banks Boulevard, Olive Branch, MS 38654
MLS# 4133616Listed by: SKY LAKE REALTY LLC - New
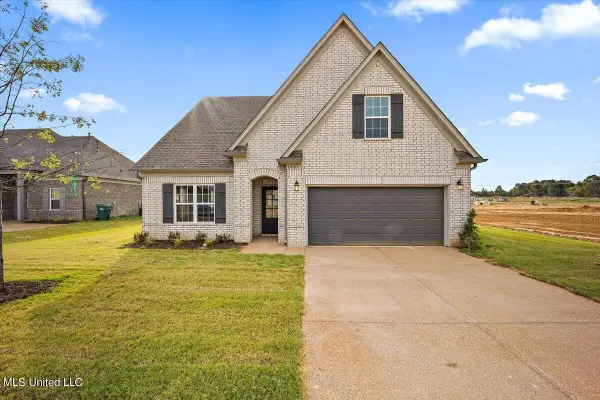 $341,900Active4 beds 3 baths1,947 sq. ft.
$341,900Active4 beds 3 baths1,947 sq. ft.13837 Wesley Banks Boulevard, Olive Branch, MS 38654
MLS# 4133619Listed by: SKY LAKE REALTY LLC - New
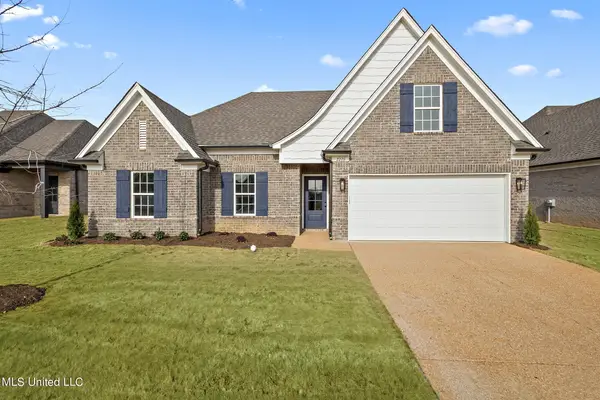 $327,900Active4 beds 2 baths1,871 sq. ft.
$327,900Active4 beds 2 baths1,871 sq. ft.13845 Wesley Banks Boulevard, Olive Branch, MS 38654
MLS# 4133620Listed by: SKY LAKE REALTY LLC
