6191 Ivy Trails Drive, Olive Branch, MS 38654
Local realty services provided by:ERA TOP AGENT REALTY
Listed by: brenda s mcrae
Office: burch realty group hernando
MLS#:4119745
Source:MS_UNITED
Price summary
- Price:$349,900
- Price per sq. ft.:$135.1
About this home
Just move in. Beautiful 4-bedroom brick home on the corner. Desirable floor plan with three bedrooms downstairs. Plantation Shutters on Kitchen, Dining Room, and Living Room windows. Open Kitchen with a view of the family room. Separate formal dining room. The kitchen offers a breakfast bar looking into the breakfast eating room. Split bedroom plan. Follow the exterior door to a sunroom-enclosed patio. The Patio offers lots of privacy. Wooden privacy fence. The open family room offers a gas fireplace. There is a view to the kitchen. The Primary suite offers a large salon bath with a separate shower and corner whirlpool tub. Double sinks and walk-in closet. There are two additional bedrooms downstairs. Wood and ceramic tile on all the floors. Double garage. Well maintained home with a beautiful, maintained yard.
Contact an agent
Home facts
- Year built:2002
- Listing ID #:4119745
- Added:119 day(s) ago
- Updated:November 15, 2025 at 08:45 AM
Rooms and interior
- Bedrooms:4
- Total bathrooms:3
- Full bathrooms:2
- Half bathrooms:1
- Living area:2,590 sq. ft.
Heating and cooling
- Cooling:Ceiling Fan(s), Central Air, Electric, Gas
- Heating:Central, Forced Air, Natural Gas
Structure and exterior
- Year built:2002
- Building area:2,590 sq. ft.
- Lot area:0.35 Acres
Schools
- High school:Desoto Central
- Middle school:Desoto Central
- Elementary school:Pleasant Hill
Utilities
- Water:Public
- Sewer:Public Sewer, Sewer Connected
Finances and disclosures
- Price:$349,900
- Price per sq. ft.:$135.1
- Tax amount:$2,223 (2024)
New listings near 6191 Ivy Trails Drive
- New
 $599,900Active4 beds 3 baths3,531 sq. ft.
$599,900Active4 beds 3 baths3,531 sq. ft.4487 Diamond Drive, Olive Branch, MS 38654
MLS# 4131638Listed by: CRYE-LEIKE OF MS-OB - New
 $355,000Active3 beds 2 baths2,100 sq. ft.
$355,000Active3 beds 2 baths2,100 sq. ft.4501 Stone Cross Drive, Olive Branch, MS 38654
MLS# 4131618Listed by: THE FIRM REAL ESTATE LLC - New
 $249,900Active3 beds 2 baths1,424 sq. ft.
$249,900Active3 beds 2 baths1,424 sq. ft.10023 Goodman Road, Olive Branch, MS 38654
MLS# 4131617Listed by: KITCHENS REALTY GROUP - New
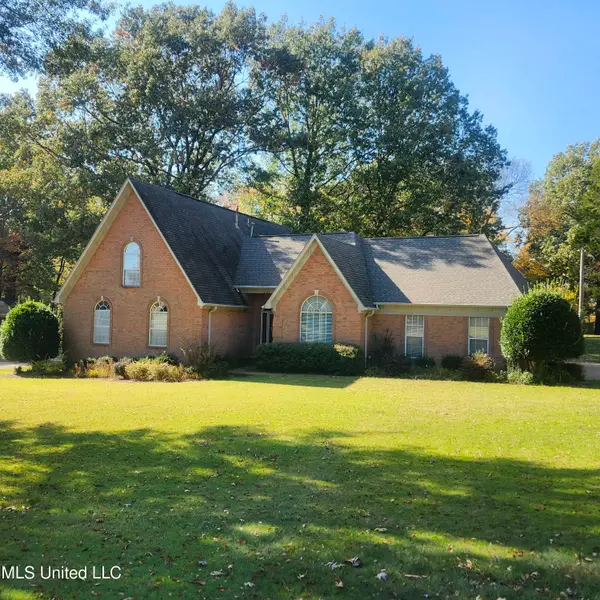 $345,000Active5 beds 3 baths3,100 sq. ft.
$345,000Active5 beds 3 baths3,100 sq. ft.8321 Windersgate Drive, Olive Branch, MS 38654
MLS# 4131531Listed by: KELLER WILLIAMS REALTY - GETWELL - Coming Soon
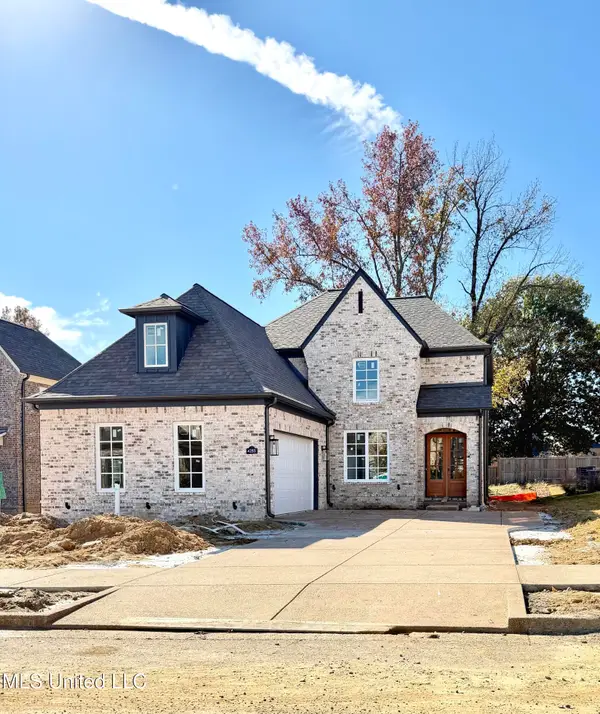 $490,000Coming Soon5 beds 3 baths
$490,000Coming Soon5 beds 3 baths4285 S Bolivar Trail, Olive Branch, MS 38654
MLS# 4131560Listed by: CRYE-LEIKE HERNANDO - New
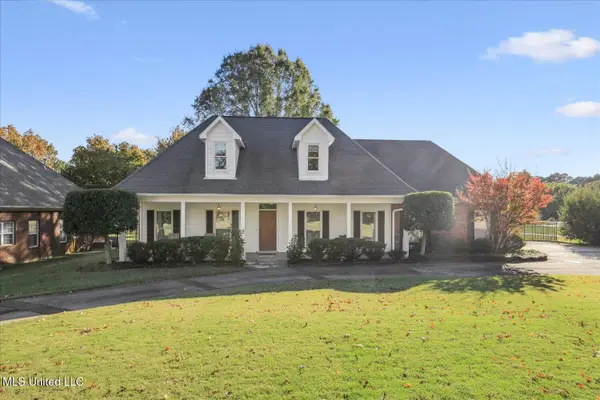 $339,900Active4 beds 3 baths2,300 sq. ft.
$339,900Active4 beds 3 baths2,300 sq. ft.9269 Pontotoc Place, Olive Branch, MS 38654
MLS# 4131268Listed by: SIGNATURE REALTY LLC - New
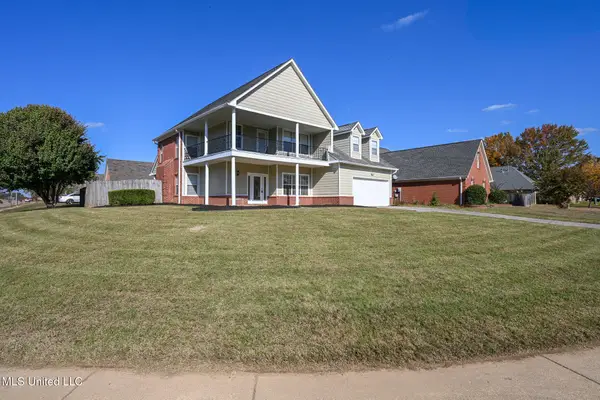 $304,900Active4 beds 4 baths2,557 sq. ft.
$304,900Active4 beds 4 baths2,557 sq. ft.9846 Alexanders Ridge Drive, Olive Branch, MS 38654
MLS# 4131202Listed by: DREAM MAKER REALTY - New
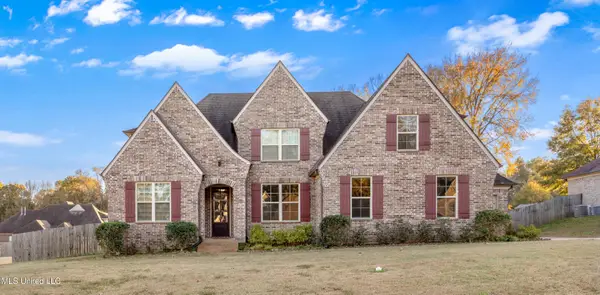 $425,000Active4 beds 3 baths2,829 sq. ft.
$425,000Active4 beds 3 baths2,829 sq. ft.14415 Red Chip Trail, Olive Branch, MS 38654
MLS# 4131187Listed by: CRYE-LEIKE OF MS-OB - New
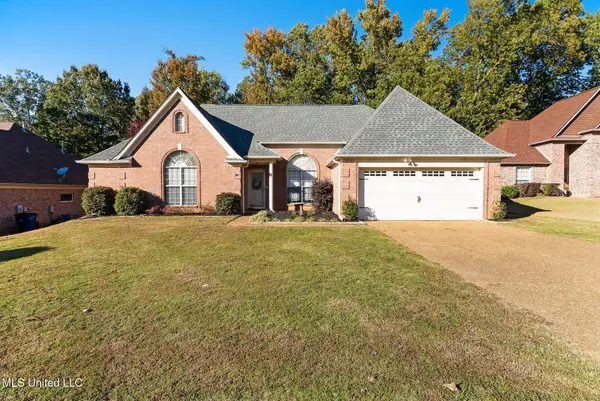 $299,000Active3 beds 2 baths1,999 sq. ft.
$299,000Active3 beds 2 baths1,999 sq. ft.8800 Oak Grove Boulevard, Olive Branch, MS 38654
MLS# 4131157Listed by: KELLER WILLIAMS REALTY - MS - New
 $449,900Active5 beds 3 baths2,567 sq. ft.
$449,900Active5 beds 3 baths2,567 sq. ft.6825 W Hawks Crossing Drive, Olive Branch, MS 38654
MLS# 4131101Listed by: DREAM MAKER REALTY
