6459 Cheyenne Drive, Olive Branch, MS 38654
Local realty services provided by:ERA TOP AGENT REALTY
Listed by: stephanie stroupe jones
Office: welch realty, llc.
MLS#:4125880
Source:MS_UNITED
Price summary
- Price:$332,900
- Price per sq. ft.:$140.23
- Monthly HOA dues:$20.83
About this home
This beautiful, spacious and well-maintained 4 bedroom, 2.5 bathroom home brings together comfort, convenience and style!
Step inside the two story foyer where the main level open floor plan easily flows. Lots of windows provide natural light. The lovely formal dining room, pretty eat-in kitchen and a living room that features a nice gas fireplace, the primary bedroom and bathroom, laundry and half bath are on the main level. Beautiful stairs to the 2nd level and 3 large bedrooms with lots of closet space and a bathroom.
Enjoy your own private fenced back yard and covered patio perfect for entertaining or unwinding.
Brand new carpet! Downstairs HVAC and roof are one year old. Exterior trim painted 6 months ago.
Buyer to verify schools.
Contact an agent
Home facts
- Year built:2003
- Listing ID #:4125880
- Added:151 day(s) ago
- Updated:February 15, 2026 at 03:50 PM
Rooms and interior
- Bedrooms:4
- Total bathrooms:3
- Full bathrooms:2
- Half bathrooms:1
- Living area:2,374 sq. ft.
Heating and cooling
- Cooling:Ceiling Fan(s), Central Air
- Heating:Central
Structure and exterior
- Year built:2003
- Building area:2,374 sq. ft.
- Lot area:0.15 Acres
Schools
- High school:Desoto Central
- Middle school:Desoto Central
- Elementary school:Pleasant Hill
Utilities
- Water:Public
- Sewer:Public Sewer, Sewer Connected
Finances and disclosures
- Price:$332,900
- Price per sq. ft.:$140.23
- Tax amount:$2,038 (2024)
New listings near 6459 Cheyenne Drive
- New
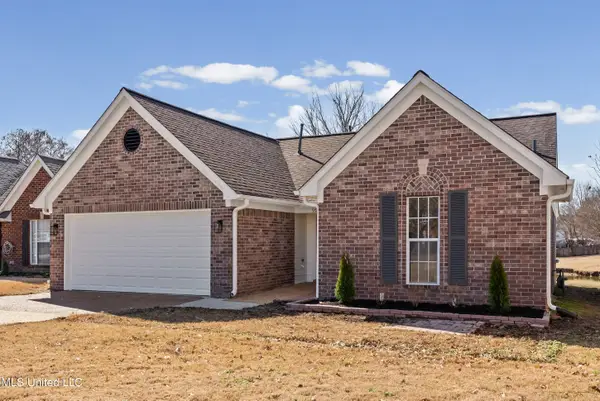 $269,000Active3 beds 2 baths1,436 sq. ft.
$269,000Active3 beds 2 baths1,436 sq. ft.9029 Erie Cove, Olive Branch, MS 38654
MLS# 4139302Listed by: BEST REAL ESTATE COMPANY, LLC - New
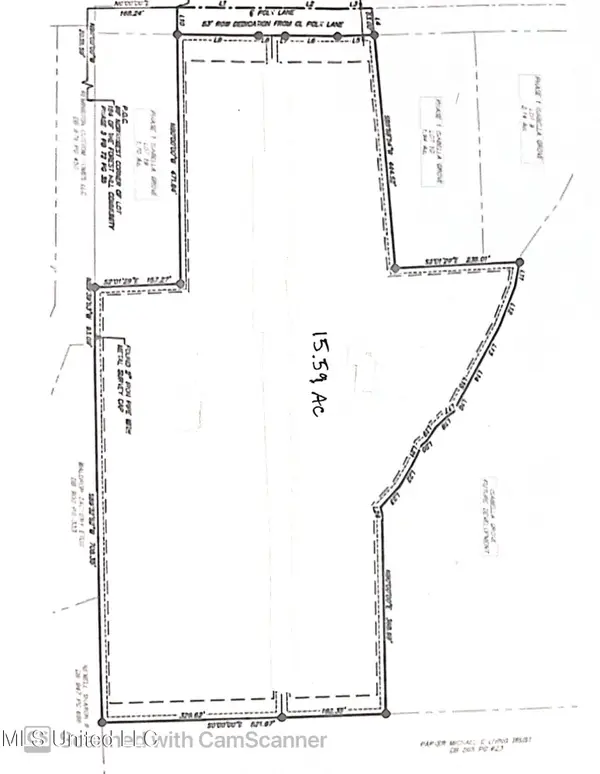 $239,000Active15.59 Acres
$239,000Active15.59 Acres15 Polk Lane, Olive Branch, MS 38654
MLS# 4139259Listed by: RE/MAX REALTY GROUP - New
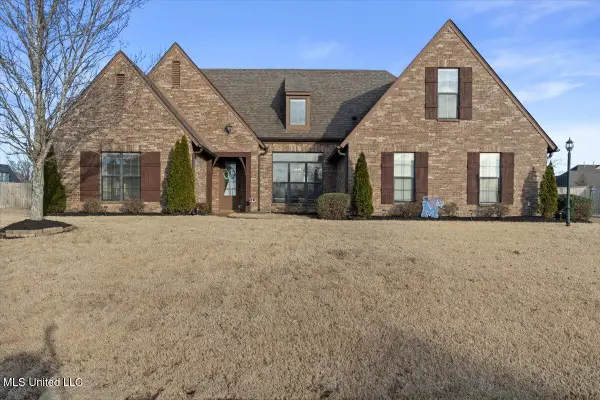 $439,997Active4 beds 3 baths3,040 sq. ft.
$439,997Active4 beds 3 baths3,040 sq. ft.6780 Clarmore Drive, Olive Branch, MS 38654
MLS# 4139230Listed by: CRESCENT SOTHEBY'S INTERNATIONAL REALTY - Open Sun, 3 to 4pmNew
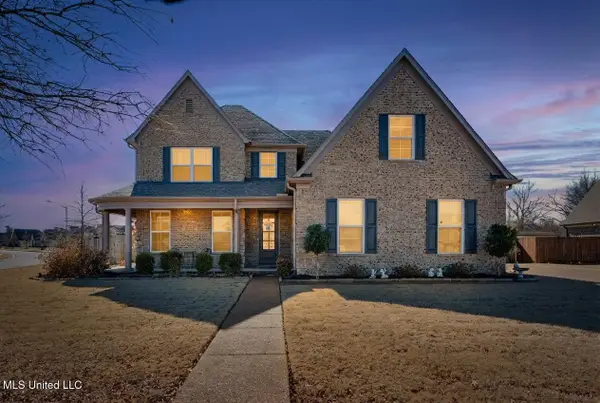 $450,000Active5 beds 4 baths3,283 sq. ft.
$450,000Active5 beds 4 baths3,283 sq. ft.5035 Wethersfield Boulevard, Olive Branch, MS 38654
MLS# 4139193Listed by: REAL BROKER, LLC. - New
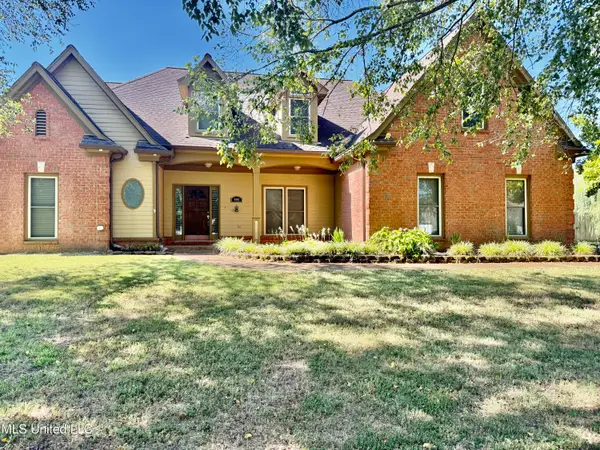 $435,000Active5 beds 4 baths3,817 sq. ft.
$435,000Active5 beds 4 baths3,817 sq. ft.4985 Bobo Place, Olive Branch, MS 38654
MLS# 4138833Listed by: BILL SEXTON REALTY - New
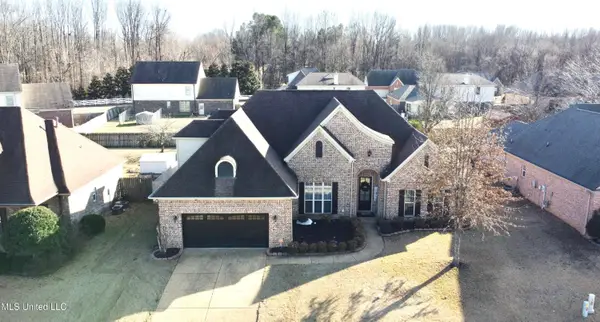 $415,000Active5 beds 3 baths2,849 sq. ft.
$415,000Active5 beds 3 baths2,849 sq. ft.6369 Coleman Road, Olive Branch, MS 38654
MLS# 4139119Listed by: CRYE-LEIKE OF MS-SH 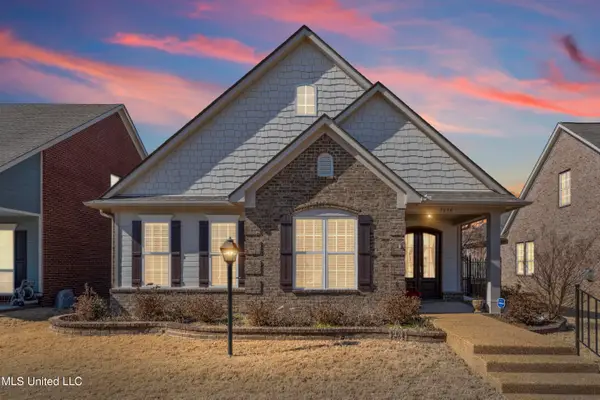 $299,000Pending3 beds 2 baths1,945 sq. ft.
$299,000Pending3 beds 2 baths1,945 sq. ft.7278 Stone Ridge Drive, Olive Branch, MS 38654
MLS# 4139100Listed by: ENTRUSTED HOME & LAND GROUP- New
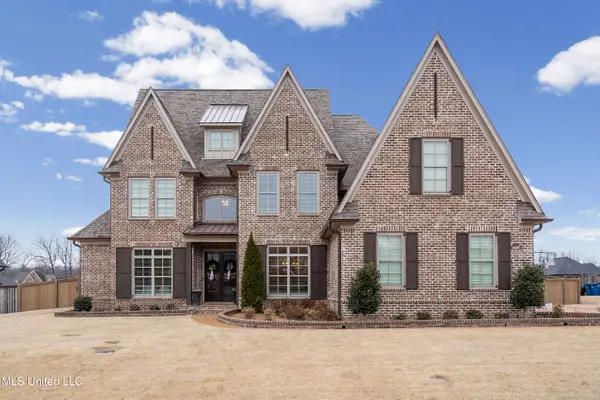 $699,900Active6 beds 4 baths3,684 sq. ft.
$699,900Active6 beds 4 baths3,684 sq. ft.4435 Parish Row, Olive Branch, MS 38654
MLS# 4138971Listed by: CRYE-LEIKE HERNANDO - New
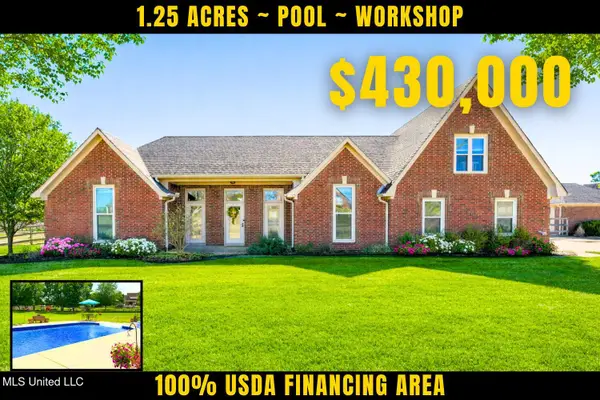 $430,000Active4 beds 3 baths2,376 sq. ft.
$430,000Active4 beds 3 baths2,376 sq. ft.13025 Oak Ridge Drive, Olive Branch, MS 38654
MLS# 4138981Listed by: CRYE-LEIKE OF MS-OB - New
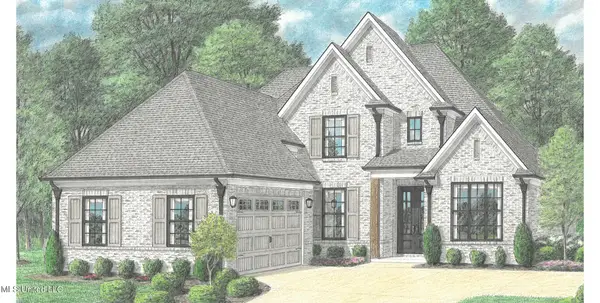 $589,900Active5 beds 3 baths3,305 sq. ft.
$589,900Active5 beds 3 baths3,305 sq. ft.8058 Old Addison Drive, Olive Branch, MS 38654
MLS# 4138896Listed by: REGENCY REALTY, LLC

