6603 W Broadwing Circle, Olive Branch, MS 38654
Local realty services provided by:ERA TOP AGENT REALTY
Listed by: brennan bynum
Office: keller williams realty - ms
MLS#:4132167
Source:MS_UNITED
Price summary
- Price:$461,000
- Price per sq. ft.:$172.34
- Monthly HOA dues:$33.33
About this home
Sellers are offering $5,000 towards closing cost! Come tour this amazing home!
Step inside to a spacious great room featuring vaulted ceilings, beautiful built-in bookshelves, and a gas log fireplace with a striking stone surround designed for a mounted TV. The room opens directly onto a large covered back patio, perfect for relaxing or entertaining outdoors.
The kitchen blends style and function with granite countertops, an eating bar, tiled backsplash, tile flooring, and stainless steel appliances. Wrought-iron stair railing and recessed lighting throughout add a refined touch to the home's interior.
The primary suite is a true retreat, offering a trey ceiling and a salon bath that feels like a private spa. Enjoy a walk-through shower with double showerheads, two separate vanities, a center-placed jetted tub, and a huge walk-in closet with ample space.
Upstairs, you'll find two additional bedrooms along with a finished bonus room, ideal as a fourth bedroom, media space, or playroom.
Contact an agent
Home facts
- Year built:2018
- Listing ID #:4132167
- Added:91 day(s) ago
- Updated:February 20, 2026 at 03:53 PM
Rooms and interior
- Bedrooms:3
- Total bathrooms:3
- Full bathrooms:2
- Half bathrooms:1
- Living area:2,675 sq. ft.
Heating and cooling
- Cooling:Central Air, Electric
- Heating:Central, Natural Gas
Structure and exterior
- Year built:2018
- Building area:2,675 sq. ft.
- Lot area:0.23 Acres
Schools
- High school:Lewisburg
- Middle school:Lewisburg Middle
- Elementary school:Lewisburg
Utilities
- Water:Public
- Sewer:Public Sewer, Sewer Connected
Finances and disclosures
- Price:$461,000
- Price per sq. ft.:$172.34
- Tax amount:$1,874 (2024)
New listings near 6603 W Broadwing Circle
- New
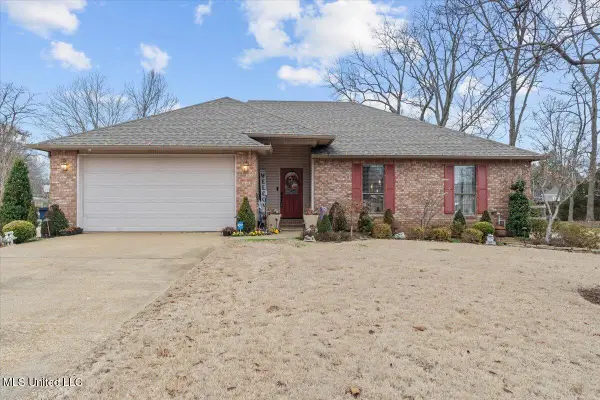 $285,000Active3 beds 2 baths1,995 sq. ft.
$285,000Active3 beds 2 baths1,995 sq. ft.10238 Cheryl Cove, Olive Branch, MS 38654
MLS# 4139813Listed by: CRYE-LEIKE OF TN-COLLIERVILLE - New
 $1,250,000Active5 beds 6 baths6,500 sq. ft.
$1,250,000Active5 beds 6 baths6,500 sq. ft.2466 Ross Road, Olive Branch, MS 38654
MLS# 4139703Listed by: CRYE-LEIKE HERNANDO - New
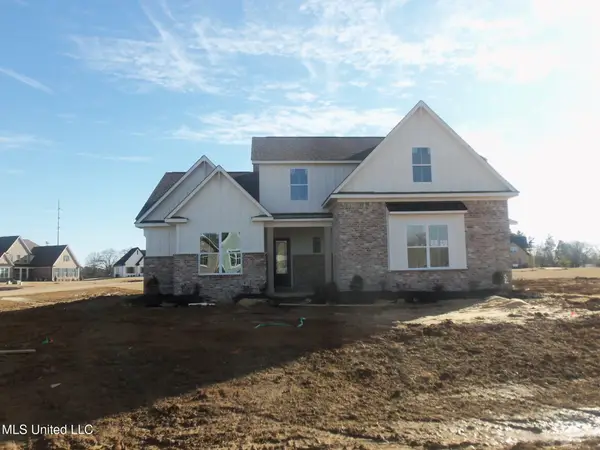 $534,810Active5 beds 3 baths2,721 sq. ft.
$534,810Active5 beds 3 baths2,721 sq. ft.9135 Cedar Barn Cove, Olive Branch, MS 38654
MLS# 4139720Listed by: GRANT NEW HOMES LLC DBA GRANT & CO. - New
 $426,900Active4 beds 3 baths2,477 sq. ft.
$426,900Active4 beds 3 baths2,477 sq. ft.7791 John Elliot Cove, Hernando, MS 38632
MLS# 4139667Listed by: SKY LAKE REALTY LLC - New
 $337,900Active4 beds 3 baths1,935 sq. ft.
$337,900Active4 beds 3 baths1,935 sq. ft.6469 E John Hamilton Way, Olive Branch, MS 38654
MLS# 4139582Listed by: SKY LAKE REALTY LLC - Open Sun, 2 to 4pmNew
 $413,000Active4 beds 3 baths2,600 sq. ft.
$413,000Active4 beds 3 baths2,600 sq. ft.7199 Terrace Stone Drive, Olive Branch, MS 38654
MLS# 4139590Listed by: EXP REALTY - New
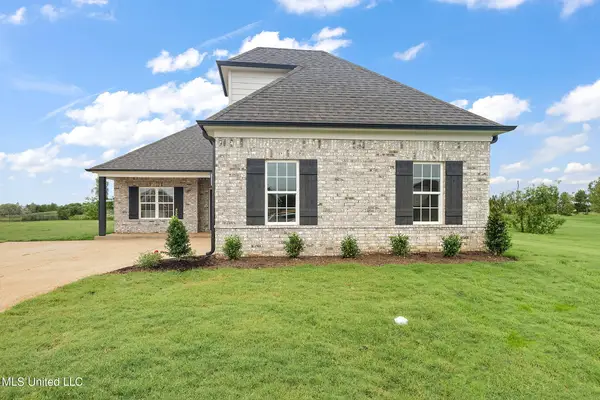 $322,900Active4 beds 2 baths1,839 sq. ft.
$322,900Active4 beds 2 baths1,839 sq. ft.6451 Beckett Lane, Olive Branch, MS 38654
MLS# 4139593Listed by: SKY LAKE REALTY LLC - New
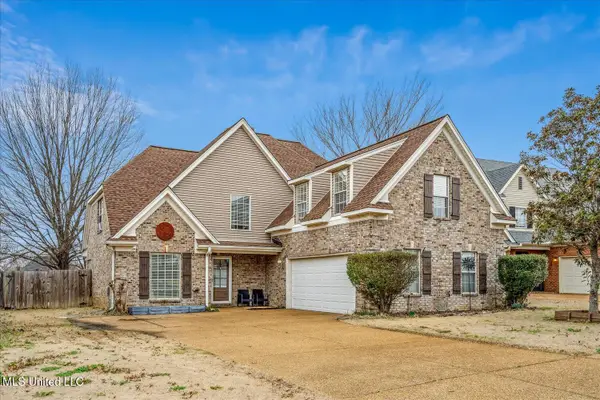 $320,000Active4 beds 3 baths2,240 sq. ft.
$320,000Active4 beds 3 baths2,240 sq. ft.7961 Allendale Cove, Olive Branch, MS 38654
MLS# 4139615Listed by: TURN KEY REALTY GROUP LLC - New
 $387,500Active4 beds 3 baths2,800 sq. ft.
$387,500Active4 beds 3 baths2,800 sq. ft.8040 Hunt Club Cove, Olive Branch, MS 38654
MLS# 4139557Listed by: KAIZEN REALTY - New
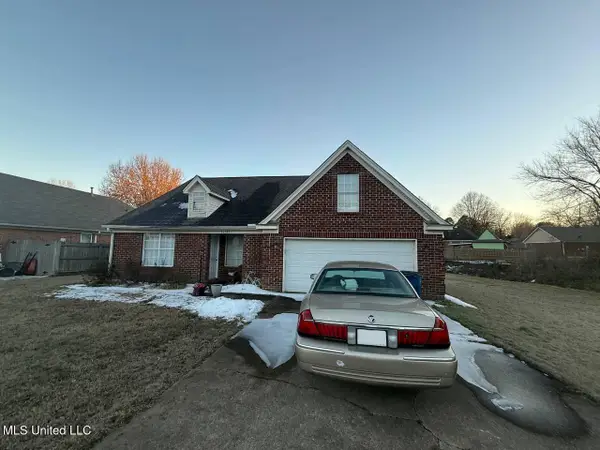 $210,000Active4 beds 2 baths1,480 sq. ft.
$210,000Active4 beds 2 baths1,480 sq. ft.10185 Goodman Road, Olive Branch, MS 38654
MLS# 4139533Listed by: SELL YOUR HOME SERVICES, LLC.

