6628 Sundance Drive, Olive Branch, MS 38654
Local realty services provided by:ERA TOP AGENT REALTY
Listed by: jonathan t webb
Office: real broker, llc.
MLS#:4101966
Source:MS_UNITED
Price summary
- Price:$650,000
- Price per sq. ft.:$110.17
- Monthly HOA dues:$15
About this home
%2.99 ASSUMABLE INTEREST RATE.
For Qualified buyers.
Welcome to this stunning 5,900 sq. ft. masterpiece, where timeless design meets modern comfort. From the moment you step into the grand entryway, you'll be captivated by the home's elegance and meticulous attention to detail. The soaring ceilings and abundance of natural light set the tone for a truly remarkable living experience.
The centerpiece of the foyer is a breathtaking spiral staircase, an architectural marvel that adds both sophistication and charm. The brand-new, real wood floors throughout the home exude warmth and elegance, perfectly complementing the freshly painted walls, baseboards, and ceilings, offering a fresh and inviting atmosphere.
Upstairs, discover a sunroom sanctuary on the second floor—a tranquil space filled with sunlight, ideal for morning coffee or peaceful evenings. The home also features a fully-equipped storm shelter, providing safety and peace of mind during severe weather.
Every corner of this home has been thoughtfully crafted, offering both beauty and functionality. Whether you're entertaining in style or enjoying quiet family moments, this home is the perfect backdrop for your life's next chapter. Don't miss the opportunity to call it yours!
Contact an agent
Home facts
- Year built:2004
- Listing ID #:4101966
- Added:292 day(s) ago
- Updated:November 15, 2025 at 08:45 AM
Rooms and interior
- Bedrooms:5
- Total bathrooms:4
- Full bathrooms:4
- Living area:5,900 sq. ft.
Heating and cooling
- Cooling:Central Air, Multi Units
- Heating:Central
Structure and exterior
- Year built:2004
- Building area:5,900 sq. ft.
- Lot area:0.32 Acres
Schools
- High school:Desoto Central
- Middle school:Desoto Central
- Elementary school:Pleasant Hill
Utilities
- Water:Public
- Sewer:Public Sewer, Sewer Connected
Finances and disclosures
- Price:$650,000
- Price per sq. ft.:$110.17
- Tax amount:$6,099 (2024)
New listings near 6628 Sundance Drive
- New
 $599,900Active4 beds 3 baths3,531 sq. ft.
$599,900Active4 beds 3 baths3,531 sq. ft.4487 Diamond Drive, Olive Branch, MS 38654
MLS# 4131638Listed by: CRYE-LEIKE OF MS-OB - New
 $355,000Active3 beds 2 baths2,100 sq. ft.
$355,000Active3 beds 2 baths2,100 sq. ft.4501 Stone Cross Drive, Olive Branch, MS 38654
MLS# 4131618Listed by: THE FIRM REAL ESTATE LLC - New
 $249,900Active3 beds 2 baths1,424 sq. ft.
$249,900Active3 beds 2 baths1,424 sq. ft.10023 Goodman Road, Olive Branch, MS 38654
MLS# 4131617Listed by: KITCHENS REALTY GROUP - New
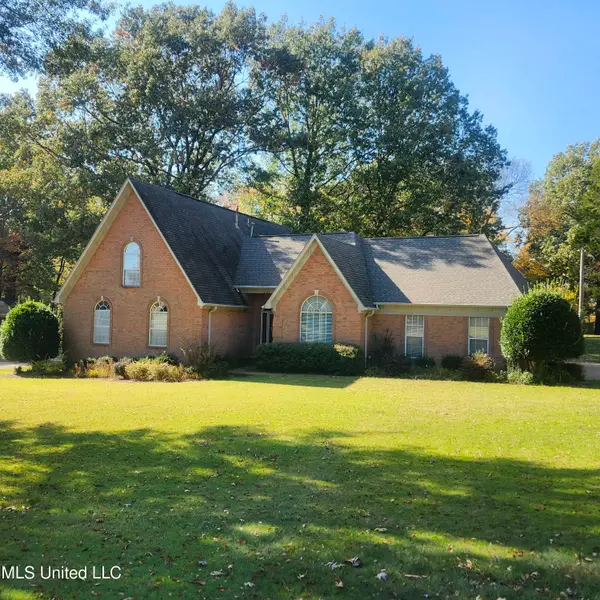 $345,000Active5 beds 3 baths3,100 sq. ft.
$345,000Active5 beds 3 baths3,100 sq. ft.8321 Windersgate Drive, Olive Branch, MS 38654
MLS# 4131531Listed by: KELLER WILLIAMS REALTY - GETWELL - Coming Soon
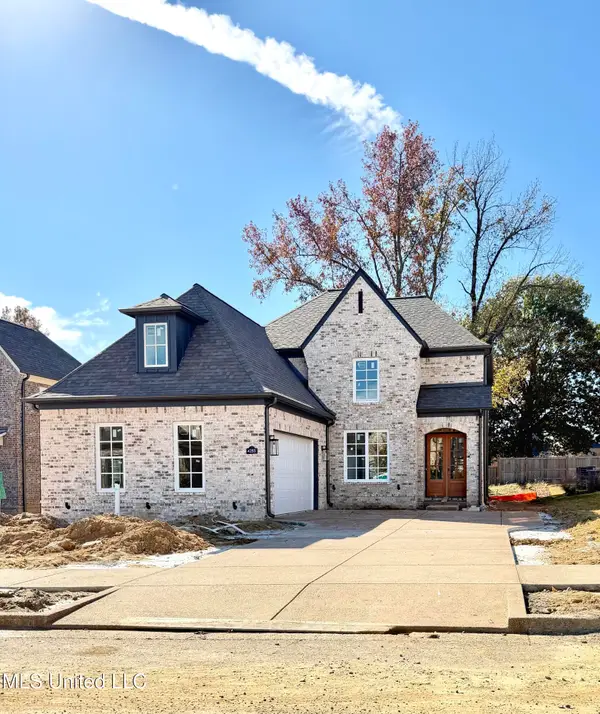 $490,000Coming Soon5 beds 3 baths
$490,000Coming Soon5 beds 3 baths4285 S Bolivar Trail, Olive Branch, MS 38654
MLS# 4131560Listed by: CRYE-LEIKE HERNANDO - New
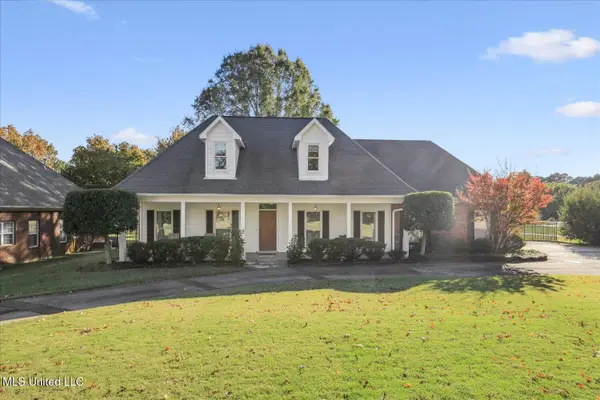 $339,900Active4 beds 3 baths2,300 sq. ft.
$339,900Active4 beds 3 baths2,300 sq. ft.9269 Pontotoc Place, Olive Branch, MS 38654
MLS# 4131268Listed by: SIGNATURE REALTY LLC - New
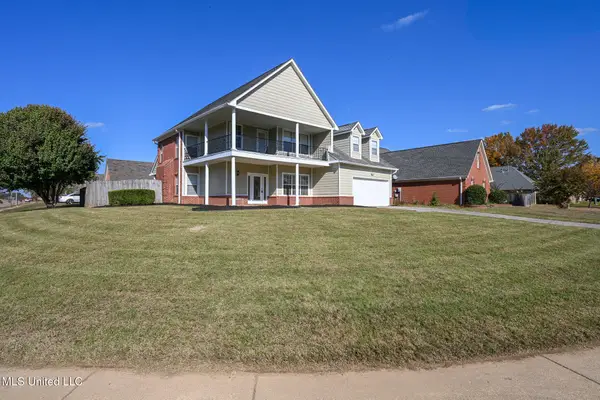 $304,900Active4 beds 4 baths2,557 sq. ft.
$304,900Active4 beds 4 baths2,557 sq. ft.9846 Alexanders Ridge Drive, Olive Branch, MS 38654
MLS# 4131202Listed by: DREAM MAKER REALTY - New
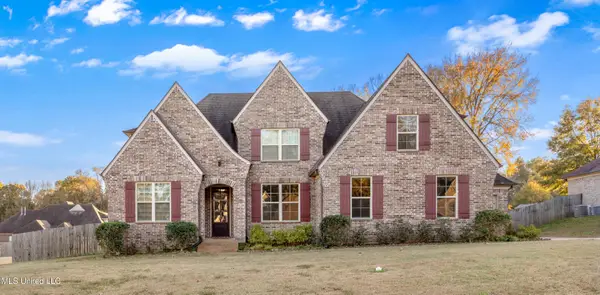 $425,000Active4 beds 3 baths2,829 sq. ft.
$425,000Active4 beds 3 baths2,829 sq. ft.14415 Red Chip Trail, Olive Branch, MS 38654
MLS# 4131187Listed by: CRYE-LEIKE OF MS-OB - New
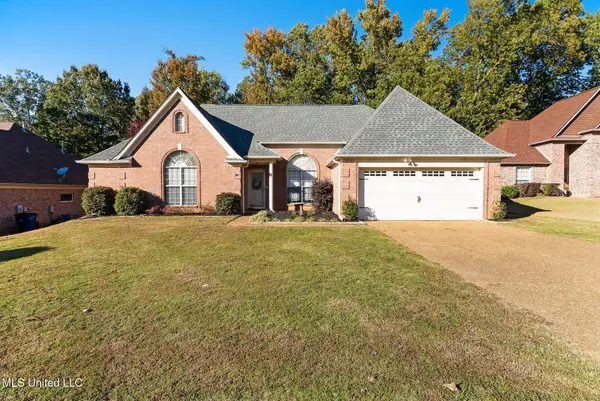 $299,000Active3 beds 2 baths1,999 sq. ft.
$299,000Active3 beds 2 baths1,999 sq. ft.8800 Oak Grove Boulevard, Olive Branch, MS 38654
MLS# 4131157Listed by: KELLER WILLIAMS REALTY - MS - New
 $449,900Active5 beds 3 baths2,567 sq. ft.
$449,900Active5 beds 3 baths2,567 sq. ft.6825 W Hawks Crossing Drive, Olive Branch, MS 38654
MLS# 4131101Listed by: DREAM MAKER REALTY
