6647 Renee Drive, Olive Branch, MS 38654
Local realty services provided by:ERA TOP AGENT REALTY
Listed by: leigh anne boyd
Office: crye-leike of ms-ob
MLS#:4124496
Source:MS_UNITED
Price summary
- Price:$300,000
- Price per sq. ft.:$146.34
About this home
In Crumpler Place Subdivision, this newly remodeled beauty offers 4 bedrooms and 2-1/2 baths. The kitchen features smooth cooktop stove, microwave vent hood, new dishwasher, granite tile countertops, snack bar, and breakfast table area all open to the spacious 22.1x13.11 great room with cozy fireplace, gas logs, and built-in shelving. A formal dining room adds elegance for entertaining. The 15.2x13.7 primary bedroom is conveniently located downstairs with remodeled salon bath showcasing dual-sink vanity, walk-in shower, separate soaker tub, and large walk-in closet. Upstairs you'll find three more bedrooms - 15.9x10.8 BR#2, 12.11x10.3 BR#3, and 15x11.5 BR#4 - along with a full bath to service. Recent upgrades include new hardwood flooring on the first level, new carpet upstairs; laundry closet with cabinets, several new light fixtures, and fresh interior paint. Outdoors, enjoy a city-sized lot with mature trees, privacy fencing, deck, large rear yard, gutters, double garage, and architectural shingle roof. With its modern updates and move-in ready condition, this one won't last - call today! Seller offering First American one year buyer's home warranty.
Contact an agent
Home facts
- Year built:1995
- Listing ID #:4124496
- Added:112 day(s) ago
- Updated:December 17, 2025 at 07:24 PM
Rooms and interior
- Bedrooms:4
- Total bathrooms:3
- Full bathrooms:2
- Half bathrooms:1
- Living area:2,050 sq. ft.
Heating and cooling
- Cooling:Central Air, Dual, Electric
- Heating:Central, Forced Air, Natural Gas
Structure and exterior
- Year built:1995
- Building area:2,050 sq. ft.
- Lot area:0.24 Acres
Schools
- High school:Desoto Central
- Middle school:Desoto Central
- Elementary school:Pleasant Hill
Utilities
- Water:Public
- Sewer:Public Sewer, Sewer Connected
Finances and disclosures
- Price:$300,000
- Price per sq. ft.:$146.34
- Tax amount:$1,518 (2024)
New listings near 6647 Renee Drive
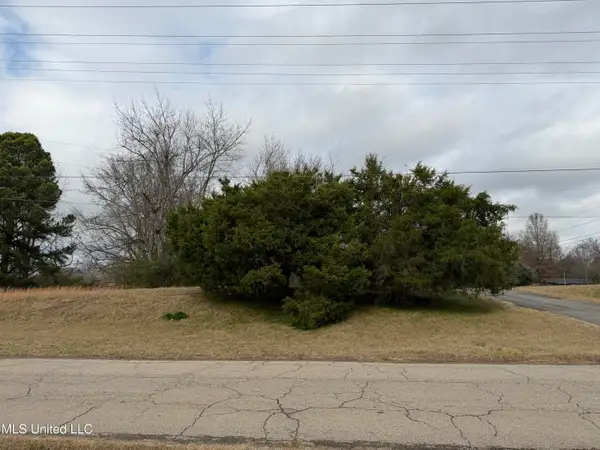 $27,000Pending0.82 Acres
$27,000Pending0.82 Acres7920 W Sandidge Road, Olive Branch, MS 38654
MLS# 4134503Listed by: BURCH REALTY GROUP- New
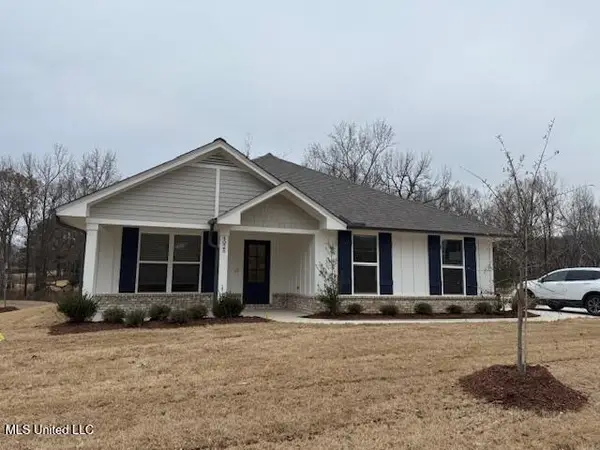 $360,800Active4 beds 2 baths2,020 sq. ft.
$360,800Active4 beds 2 baths2,020 sq. ft.4297 Olivia Circle, Olive Branch, MS 38654
MLS# 4134428Listed by: ADAMS HOMES, LLC - New
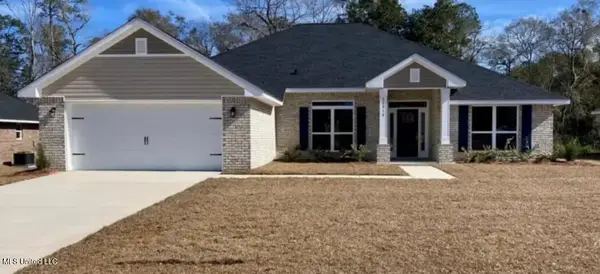 $381,800Active4 beds 3 baths2,300 sq. ft.
$381,800Active4 beds 3 baths2,300 sq. ft.4147 W Olivia Circle, Olive Branch, MS 38654
MLS# 4134426Listed by: ADAMS HOMES, LLC - New
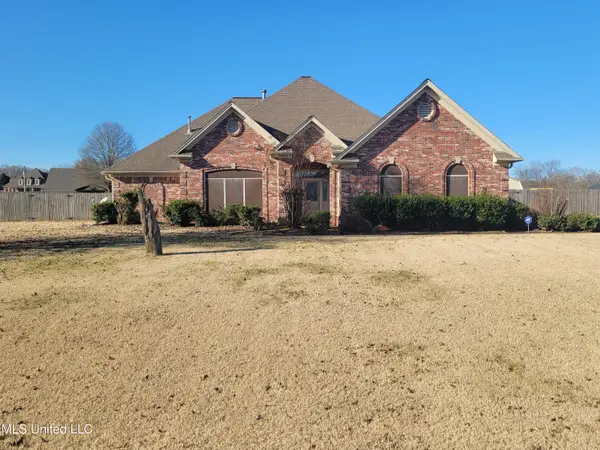 $399,000Active3 beds 3 baths2,700 sq. ft.
$399,000Active3 beds 3 baths2,700 sq. ft.13165 Coldwater Drive, Olive Branch, MS 38654
MLS# 4134411Listed by: RE/MAX REALTY GROUP - New
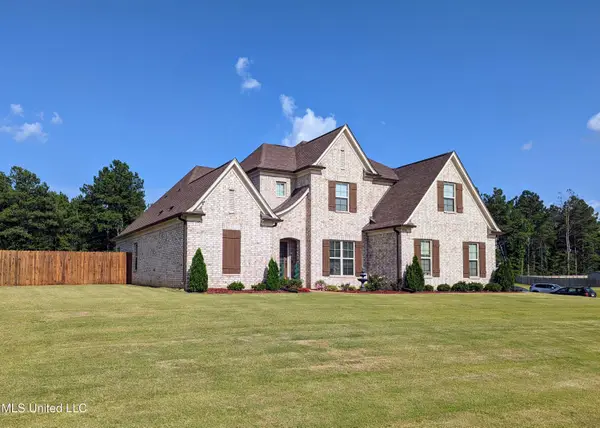 $479,900Active5 beds 3 baths2,898 sq. ft.
$479,900Active5 beds 3 baths2,898 sq. ft.5108 Malone Road, Olive Branch, MS 38654
MLS# 4134394Listed by: BESPOKE REALTY - New
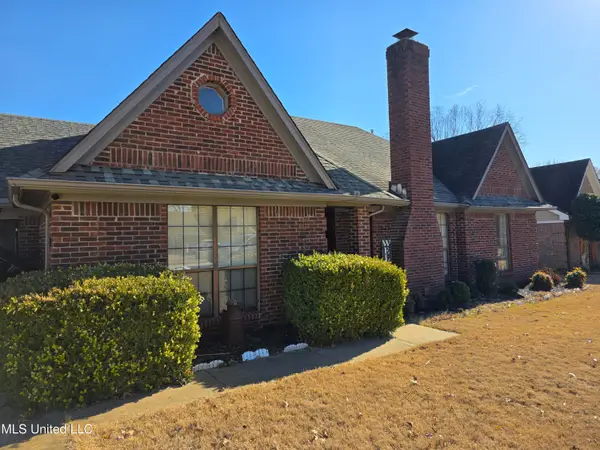 $289,500Active3 beds 2 baths1,645 sq. ft.
$289,500Active3 beds 2 baths1,645 sq. ft.7370 Fox Glen Drive, Olive Branch, MS 38654
MLS# 4134361Listed by: TURN KEY REALTY GROUP LLC - New
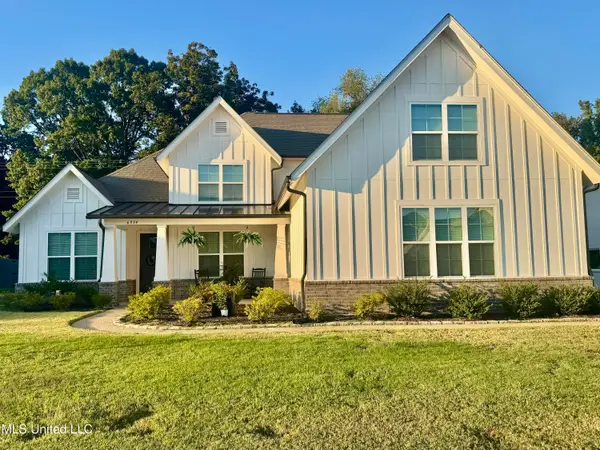 $499,500Active5 beds 3 baths3,200 sq. ft.
$499,500Active5 beds 3 baths3,200 sq. ft.6934 N Sunrise Loop, Olive Branch, MS 38654
MLS# 4134185Listed by: PROGRESSIVE REALTY SERVICES, LLC - New
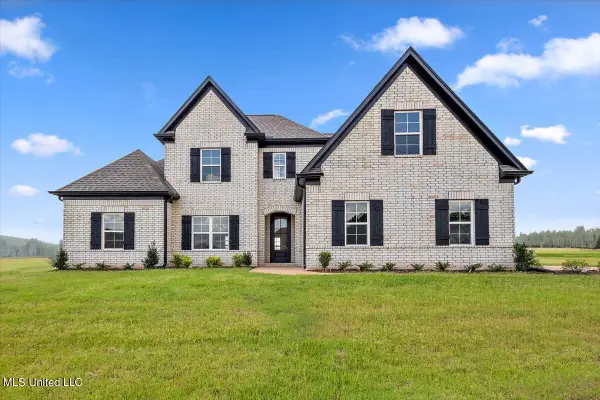 $418,900Active5 beds 3 baths2,428 sq. ft.
$418,900Active5 beds 3 baths2,428 sq. ft.7691 John Elliott Lane, Hernando, MS 38632
MLS# 4134084Listed by: SKY LAKE REALTY LLC - New
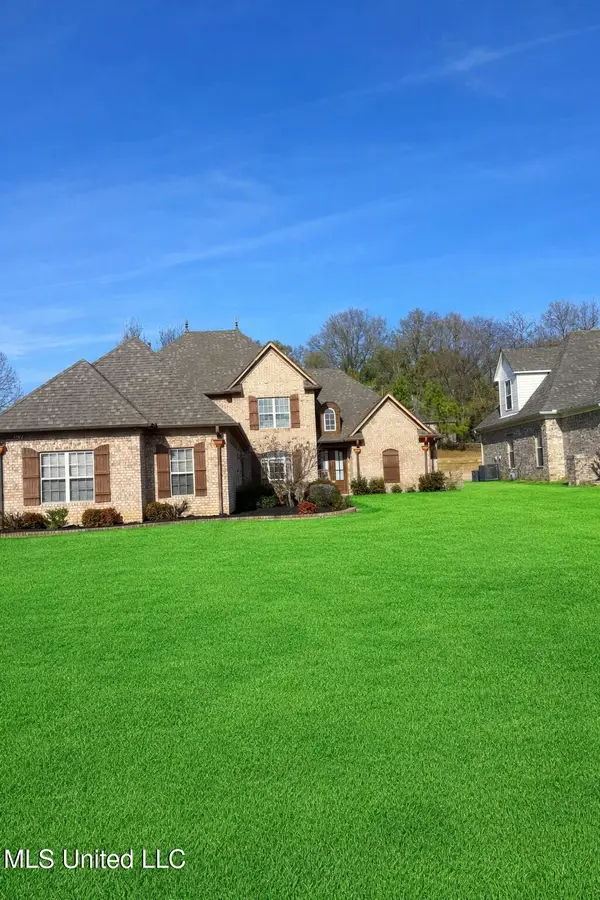 $434,900Active4 beds 3 baths3,050 sq. ft.
$434,900Active4 beds 3 baths3,050 sq. ft.4902 Waterstone Drive, Olive Branch, MS 38654
MLS# 4134072Listed by: CENTURY 21 PATTERSON & ASSOCIATES REAL ESTATE CO - New
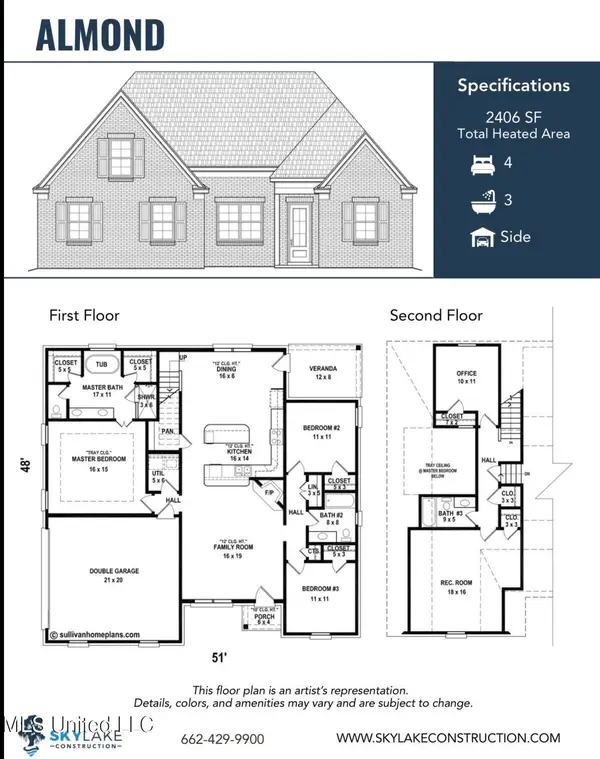 $413,900Active4 beds 3 baths2,406 sq. ft.
$413,900Active4 beds 3 baths2,406 sq. ft.7712 John Elliott Lane, Hernando, MS 38632
MLS# 4134066Listed by: SKY LAKE REALTY LLC
