6658 Indigo Lake Drive, Olive Branch, MS 38654
Local realty services provided by:ERA TOP AGENT REALTY
Listed by: amy woods
Office: crye-leike of tn quail hollo
MLS#:4128829
Source:MS_UNITED
Price summary
- Price:$399,900
- Price per sq. ft.:$140.37
About this home
Welcome to Cherokee Ridge — where comfort, flexibility, and serene lake views come together. This beautifully maintained 4-bedroom, 3-bath home offers a spacious, versatile floor plan ideal for today's lifestyle.
Step inside to discover light-filled living areas, gleaming hardwood floors, and an effortless flow from the formal living and dining rooms to the inviting great room complete with built-ins and a cozy fireplace. The kitchen features granite countertops, stainless steel appliances, and convenient access to both dining and casual living spaces.
The split bedroom plan provides privacy, while a side entrance with an adjacent full bath creates the perfect setup for guests or anyone working from home who meets with clients. The primary suite is a comfortable retreat, and the generously sized secondary bedrooms offer plenty of space for family or visitors.
Enjoy morning coffee or unwind at the end of the day under the covered porch or in the charming gazebo overlooking the lake—an ideal backdrop for peaceful reflection or effortless entertaining.
A detached workshop adds valuable flexibility, whether you need additional storage, a home gym, studio, or hobby space.
This home truly blends functionality, comfort, and lakefront tranquility — all within a warm and welcoming neighborhood. Don't miss this opportunity—seller is MOTIVATED, so bring your offer!
Contact an agent
Home facts
- Year built:1999
- Listing ID #:4128829
- Added:122 day(s) ago
- Updated:February 16, 2026 at 08:17 AM
Rooms and interior
- Bedrooms:4
- Total bathrooms:3
- Full bathrooms:3
- Living area:2,849 sq. ft.
Heating and cooling
- Cooling:Ceiling Fan(s), Central Air, Dual
- Heating:Central, Fireplace(s), Hot Water, Natural Gas
Structure and exterior
- Year built:1999
- Building area:2,849 sq. ft.
- Lot area:0.65 Acres
Schools
- High school:Desoto Central
- Middle school:Desoto Central
- Elementary school:Pleasant Hill
Utilities
- Water:Public
- Sewer:Public Sewer, Sewer Connected
Finances and disclosures
- Price:$399,900
- Price per sq. ft.:$140.37
- Tax amount:$2,318 (2024)
New listings near 6658 Indigo Lake Drive
- New
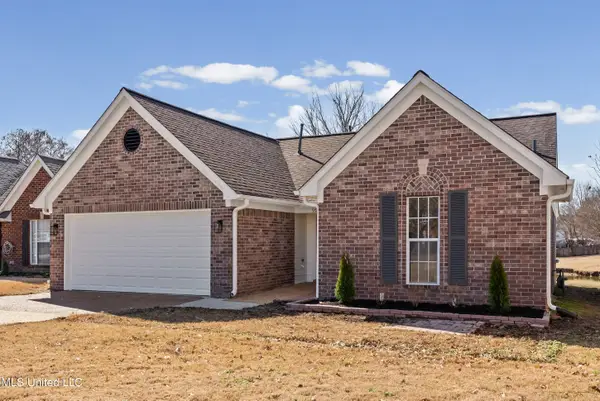 $269,000Active3 beds 2 baths1,436 sq. ft.
$269,000Active3 beds 2 baths1,436 sq. ft.9029 Erie Cove, Olive Branch, MS 38654
MLS# 4139302Listed by: BEST REAL ESTATE COMPANY, LLC - New
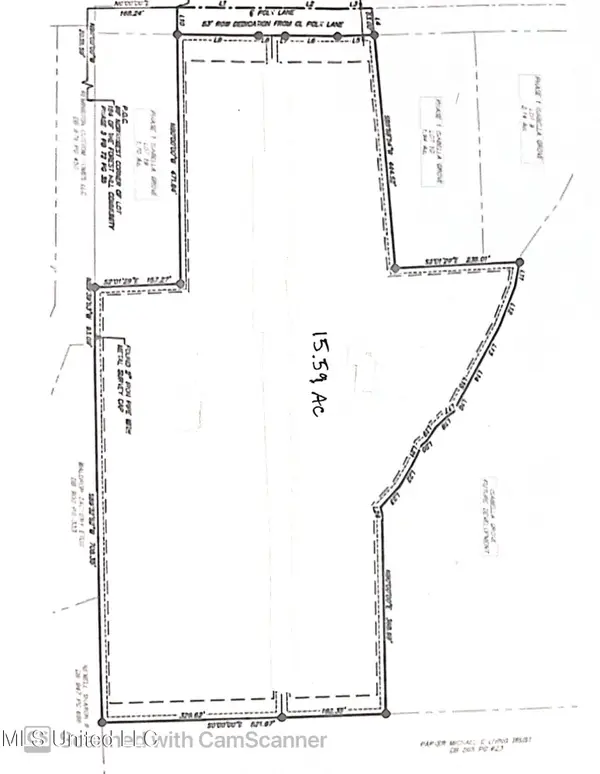 $239,000Active15.59 Acres
$239,000Active15.59 Acres15 Polk Lane, Olive Branch, MS 38654
MLS# 4139259Listed by: RE/MAX REALTY GROUP - New
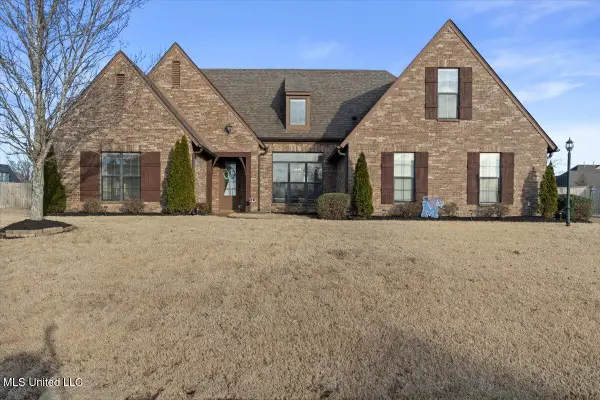 $439,997Active4 beds 3 baths3,040 sq. ft.
$439,997Active4 beds 3 baths3,040 sq. ft.6780 Clarmore Drive, Olive Branch, MS 38654
MLS# 4139230Listed by: CRESCENT SOTHEBY'S INTERNATIONAL REALTY - New
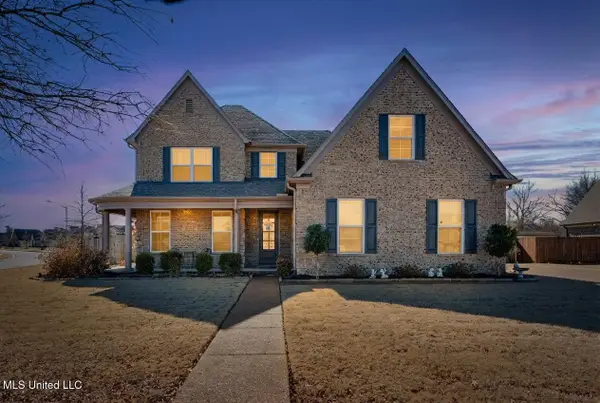 $450,000Active5 beds 4 baths3,283 sq. ft.
$450,000Active5 beds 4 baths3,283 sq. ft.5035 Wethersfield Boulevard, Olive Branch, MS 38654
MLS# 4139193Listed by: REAL BROKER, LLC. - New
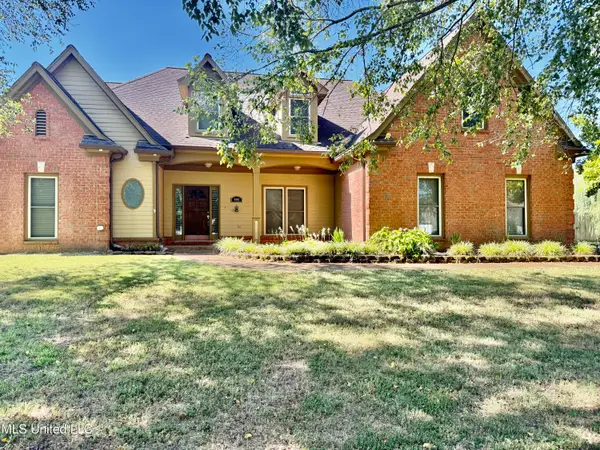 $435,000Active5 beds 4 baths3,817 sq. ft.
$435,000Active5 beds 4 baths3,817 sq. ft.4985 Bobo Place, Olive Branch, MS 38654
MLS# 4138833Listed by: BILL SEXTON REALTY - New
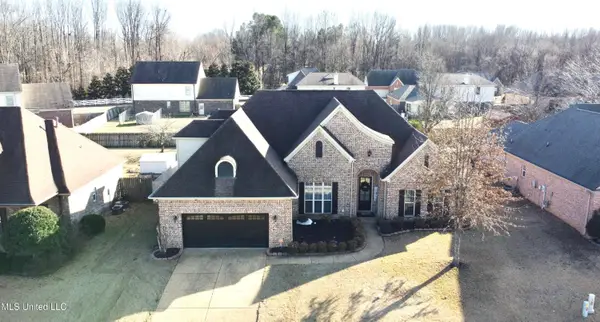 $415,000Active5 beds 3 baths2,849 sq. ft.
$415,000Active5 beds 3 baths2,849 sq. ft.6369 Coleman Road, Olive Branch, MS 38654
MLS# 4139119Listed by: CRYE-LEIKE OF MS-SH 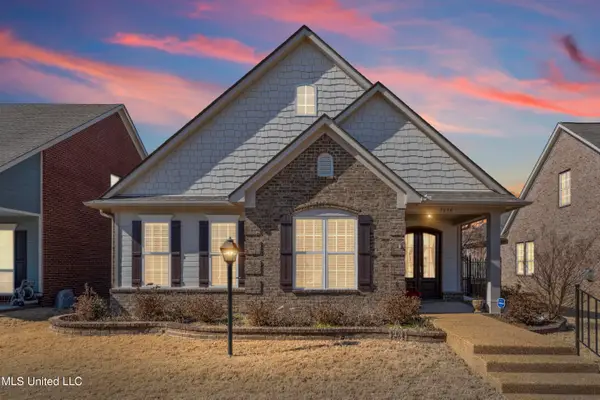 $299,000Pending3 beds 2 baths1,945 sq. ft.
$299,000Pending3 beds 2 baths1,945 sq. ft.7278 Stone Ridge Drive, Olive Branch, MS 38654
MLS# 4139100Listed by: ENTRUSTED HOME & LAND GROUP- New
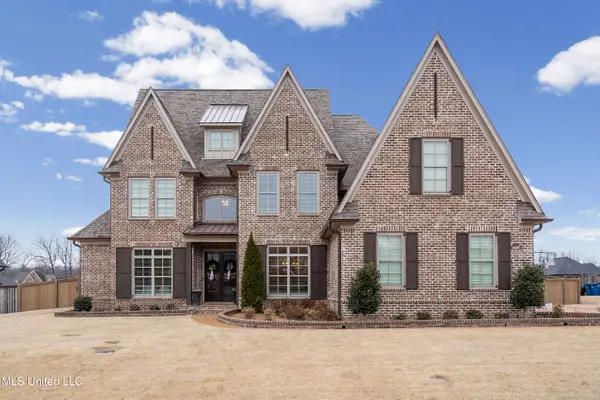 $699,900Active6 beds 4 baths3,684 sq. ft.
$699,900Active6 beds 4 baths3,684 sq. ft.4435 Parish Row, Olive Branch, MS 38654
MLS# 4138971Listed by: CRYE-LEIKE HERNANDO - New
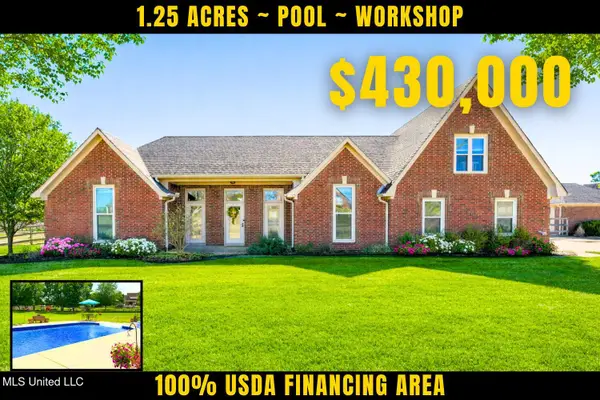 $430,000Active4 beds 3 baths2,376 sq. ft.
$430,000Active4 beds 3 baths2,376 sq. ft.13025 Oak Ridge Drive, Olive Branch, MS 38654
MLS# 4138981Listed by: CRYE-LEIKE OF MS-OB - New
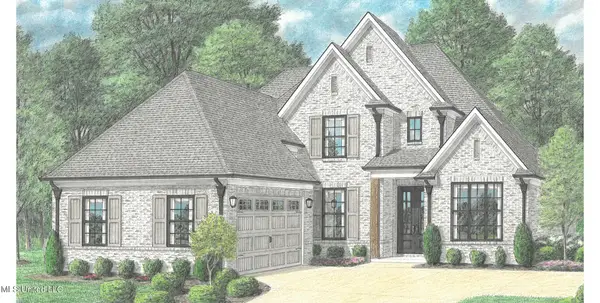 $589,900Active5 beds 3 baths3,305 sq. ft.
$589,900Active5 beds 3 baths3,305 sq. ft.8058 Old Addison Drive, Olive Branch, MS 38654
MLS# 4138896Listed by: REGENCY REALTY, LLC

