6760 Autumn Oaks Drive, Olive Branch, MS 38654
Local realty services provided by:ERA TOP AGENT REALTY
Listed by: nannette deshazo
Office: coldwell banker collins-maury southaven
MLS#:4120063
Source:MS_UNITED
Price summary
- Price:$525,000
- Price per sq. ft.:$156.53
About this home
Tucked inside a well-established, small community of custom homes, this hidden gem offers privacy, space, and convenience all in one. Situated on 2.23 acres, the property features its own private pond, a secluded inground pool, and backs up to mature trees for added tranquility and privacy—yet you're just minutes from all the amenities of Southaven and Olive Branch. This spacious 5 bedroom home was designed for both everyday comfort and entertaining, with 3 split bedrooms and 2 full bathrooms downstairs, along with multiple living spaces including a formal living room, a billiard room, and a massive second family room large enough for 4 full size sofas and other gathering areas. The remodeled kitchen is a standout, offering updated finishes, modern appliances, and a breakfast island that seats five. All bathrooms have been beautifully remodeled, blending function with style throughout. Upstairs in the main house are 2 oversized bedrooms, a desk/work area, and a remodeled full bath—perfect for guests, teens, or a flexible home setup. Above the 3-car garage, you'll find a dedicated theatre room and an unfinished bonus space (with heat and air), offering endless potential for future expansion, storage, or creative use. The third bay of the garage is ideal for a workshop, featuring a sink and roll-up doors on both ends for easy access. Located in a top-rated school district and surrounded by great neighbors, this home offers the perfect balance of peace and accessibility, custom living and thoughtful updates. If you've been searching for a home with a pool, land, privacy, personality, and convenience—this is the one. (The pond has bream, bass, and catfish!)
Contact an agent
Home facts
- Year built:1994
- Listing ID #:4120063
- Added:169 day(s) ago
- Updated:January 07, 2026 at 04:08 PM
Rooms and interior
- Bedrooms:5
- Total bathrooms:3
- Full bathrooms:3
- Living area:3,354 sq. ft.
Heating and cooling
- Cooling:Central Air, Multi Units
- Heating:Central, Natural Gas
Structure and exterior
- Year built:1994
- Building area:3,354 sq. ft.
- Lot area:2.23 Acres
Schools
- High school:Desoto Central
- Middle school:Desoto Central
- Elementary school:Pleasant Hill
Utilities
- Water:Public
- Sewer:Public Sewer, Sewer Connected
Finances and disclosures
- Price:$525,000
- Price per sq. ft.:$156.53
- Tax amount:$3,585 (2024)
New listings near 6760 Autumn Oaks Drive
- New
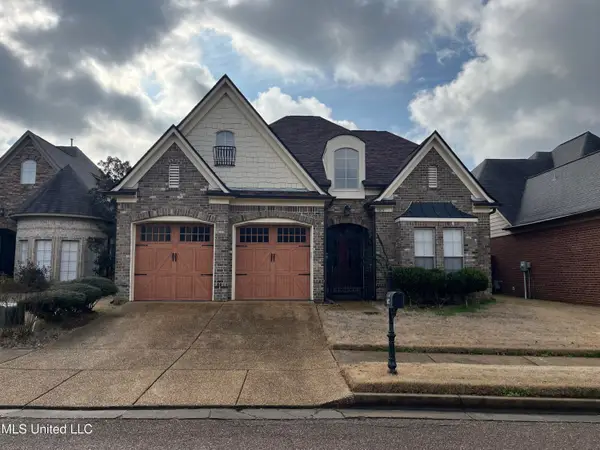 $487,000Active4 beds 3 baths3,245 sq. ft.
$487,000Active4 beds 3 baths3,245 sq. ft.9077 Rue Orleans Lane, Olive Branch, MS 38654
MLS# 4135262Listed by: DREAM MAKER REALTY - New
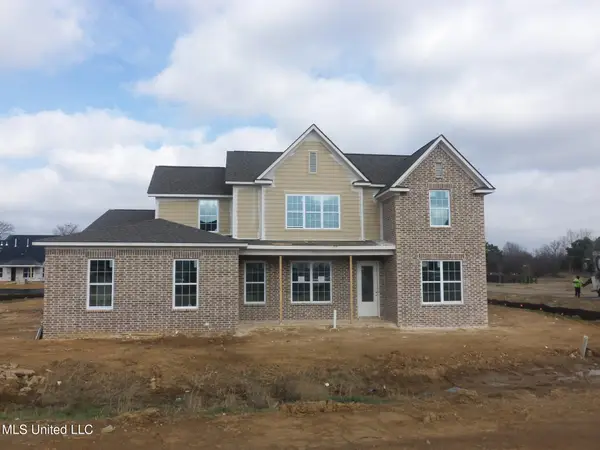 $549,950Active5 beds 3 baths2,900 sq. ft.
$549,950Active5 beds 3 baths2,900 sq. ft.9142 Cedar Barn Cove, Olive Branch, MS 38654
MLS# 4135224Listed by: GRANT NEW HOMES LLC DBA GRANT & CO. - New
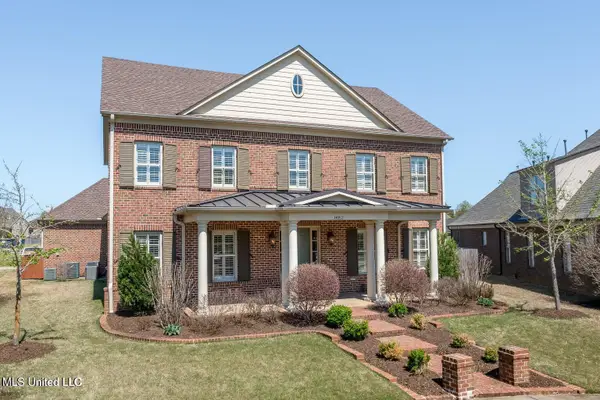 $569,900Active5 beds 4 baths4,331 sq. ft.
$569,900Active5 beds 4 baths4,331 sq. ft.8052 Christian Court, Olive Branch, MS 38654
MLS# 4135229Listed by: SIGNATURE REALTY LLC - New
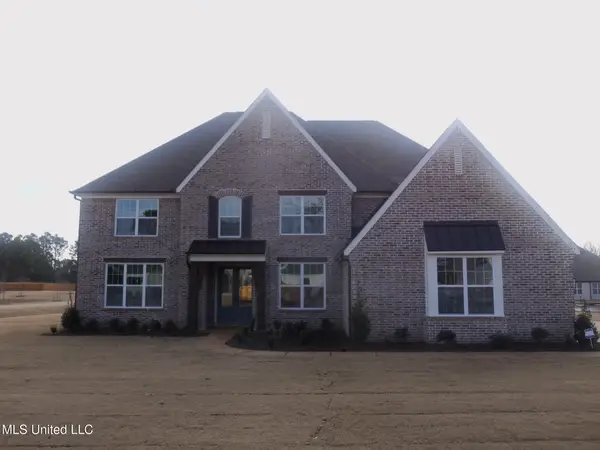 $605,795Active5 beds 5 baths4,181 sq. ft.
$605,795Active5 beds 5 baths4,181 sq. ft.Unassi3162 Cypress Lake Drive, Olive Branch, MS 38654
MLS# 4135220Listed by: GRANT NEW HOMES LLC DBA GRANT & CO. - New
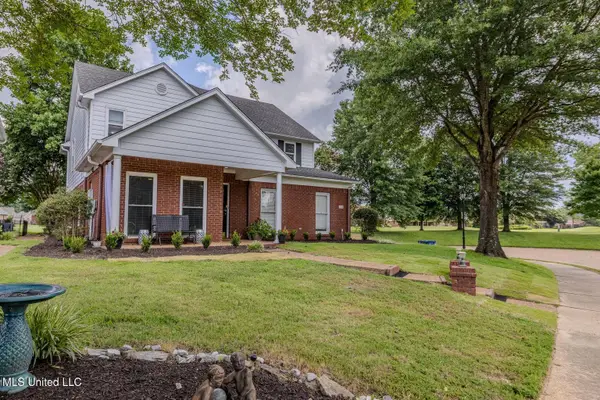 $450,000Active5 beds 3 baths3,064 sq. ft.
$450,000Active5 beds 3 baths3,064 sq. ft.7128 Apache Drive, Olive Branch, MS 38654
MLS# 4135196Listed by: KELLER WILLIAMS REALTY - MS - New
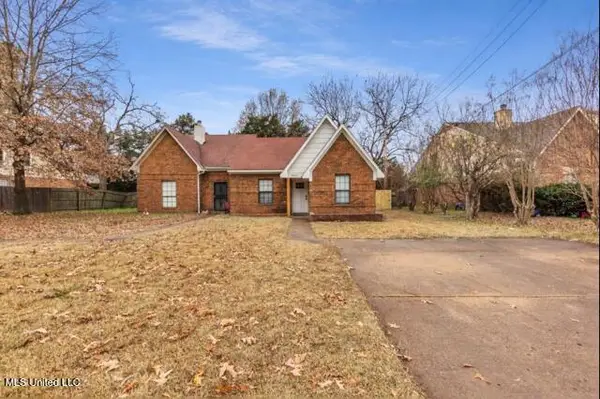 $189,900Active3 beds 2 baths1,235 sq. ft.
$189,900Active3 beds 2 baths1,235 sq. ft.6931 Maury Drive, Olive Branch, MS 38654
MLS# 4135181Listed by: DREAM MAKER REALTY - New
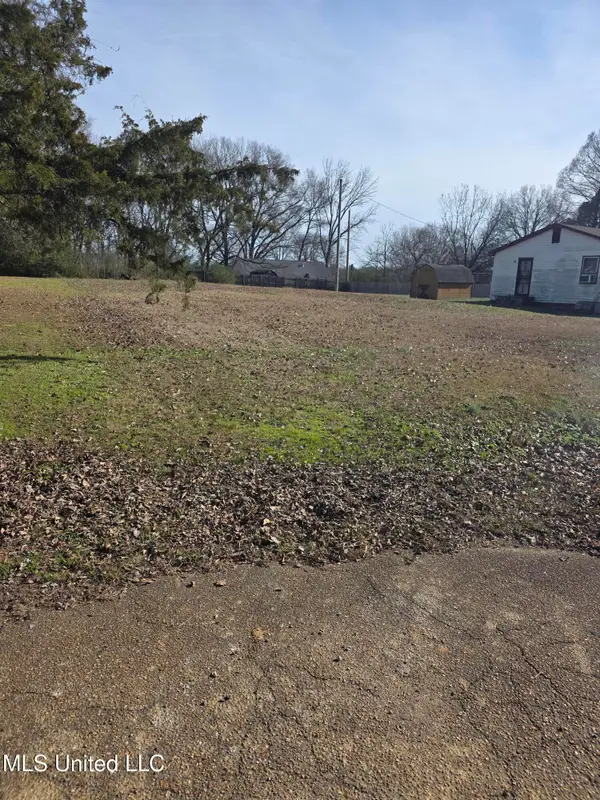 $40,000Active0.34 Acres
$40,000Active0.34 Acres0 Murry Hill Circle, Olive Branch, MS 38654
MLS# 4135137Listed by: EXP REALTY - New
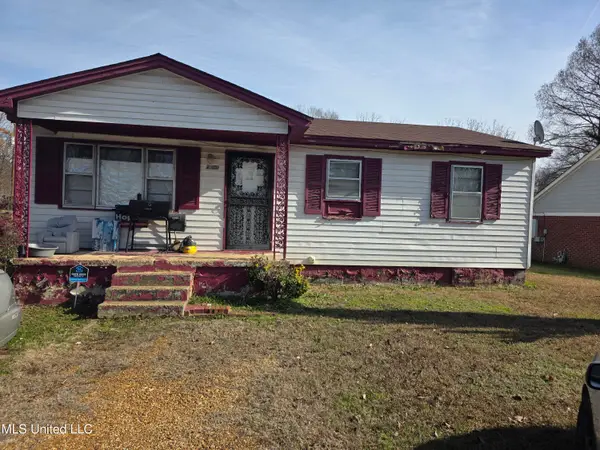 $120,000Active3 beds 1 baths900 sq. ft.
$120,000Active3 beds 1 baths900 sq. ft.7370 Murry Hill Circle, Olive Branch, MS 38654
MLS# 4135136Listed by: EXP REALTY - New
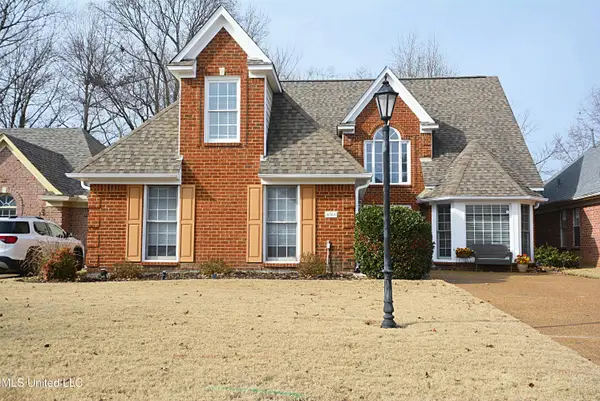 $332,500Active4 beds 3 baths2,297 sq. ft.
$332,500Active4 beds 3 baths2,297 sq. ft.6363 Cheyenne Drive, Olive Branch, MS 38654
MLS# 4135069Listed by: BURCH REALTY GROUP HERNANDO - New
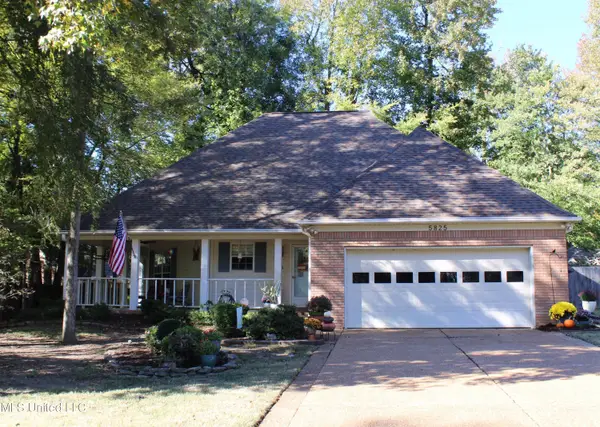 $330,000Active4 beds 3 baths2,556 sq. ft.
$330,000Active4 beds 3 baths2,556 sq. ft.5825 Southridge Drive, Olive Branch, MS 38654
MLS# 4135076Listed by: CRYE-LEIKE OF MS-OB
