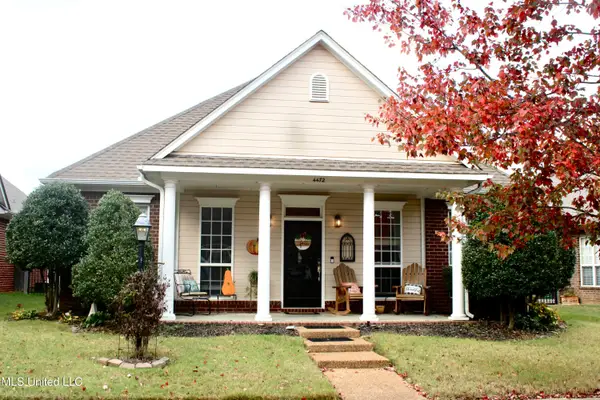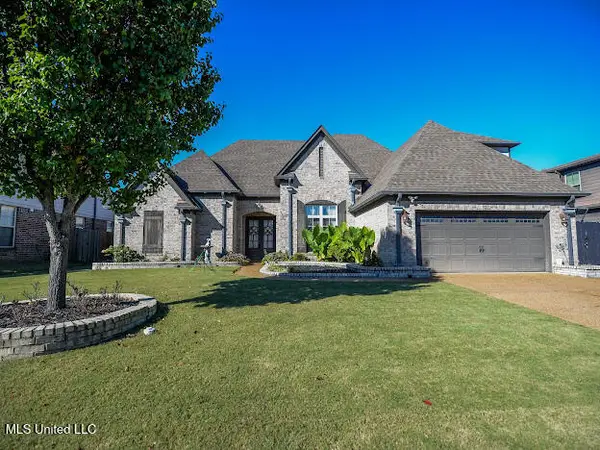6805 Clarmore Drive, Olive Branch, MS 38654
Local realty services provided by:ERA TOP AGENT REALTY
Upcoming open houses
- Sat, Nov 1501:00 pm - 03:00 pm
Listed by: erika g grantham
Office: crye-leike of ms-ob
MLS#:4126983
Source:MS_UNITED
Price summary
- Price:$515,000
- Price per sq. ft.:$166.13
- Monthly HOA dues:$62.5
About this home
Welcome to your very own PRICED TO SELL oasis!!
This stunning 4 bedroom + bonus room and 3 full bath is tucked away in the highly sought after Estates of Kyles creek with breathtaking lake views and a beautiful salt water pool.
Located in the A+ Center Hill school district and tons of shopping, eateries and grocery stores nearby.
Upon entry, rich hardwood floors flow through the dining and family room. Offering a warm yet sophisticated welcome that sets the tone for the homes elegance.
The kitchen, breakfast area and hearth room blend effortlessly, creating an open and inviting space perfect for entertaining.
Features include tile flooring, tile accented fireplace, granite countertops, and classy bronze fixtures in the kitchen.
Inside, the primary suite impresses with tiered ceilings and a luxurious salon spa.
Upstairs features two spacious bedrooms joined by a Jack and Jill bath, along with a generous game room and a versatile loft ideal for a home office or lounge.
The backyard is a private retreat, where shimmering lake views, unforgettable sunsets, and a sparkling saltwater pool create a true sense of paradise.
This immaculate home has freshly painted exterior, a fully finished attic with plenty of storage space, 2021 HVAC and a custom detached garage.
Schedule your private showing today. This beautiful retreat won't last long.
Contact an agent
Home facts
- Year built:2012
- Listing ID #:4126983
- Added:49 day(s) ago
- Updated:November 15, 2025 at 07:50 PM
Rooms and interior
- Bedrooms:5
- Total bathrooms:3
- Full bathrooms:3
- Living area:3,100 sq. ft.
Heating and cooling
- Cooling:Central Air, Multi Units
- Heating:Central, Natural Gas
Structure and exterior
- Year built:2012
- Building area:3,100 sq. ft.
- Lot area:0.61 Acres
Schools
- High school:Center Hill
- Middle school:Center Hill
- Elementary school:Center Hill
Utilities
- Water:Public
- Sewer:Public Sewer, Sewer Connected
Finances and disclosures
- Price:$515,000
- Price per sq. ft.:$166.13
- Tax amount:$2,035 (2025)
New listings near 6805 Clarmore Drive
- New
 $325,000Active3 beds 2 baths1,928 sq. ft.
$325,000Active3 beds 2 baths1,928 sq. ft.4472 Stone Cross Drive, Olive Branch, MS 38654
MLS# 4131284Listed by: KAIZEN REALTY - New
 $395,000Active5 beds 4 baths3,250 sq. ft.
$395,000Active5 beds 4 baths3,250 sq. ft.7127 Carriebrook Drive, Olive Branch, MS 38654
MLS# 4131313Listed by: CRYE-LEIKE OF MS-OB - New
 $320,000Active135.96 Acres
$320,000Active135.96 Acres12000 Center Hill Road, Olive Branch, MS 38654
MLS# 4131329Listed by: BURCH REALTY GROUP - New
 $350,000Active4 beds 3 baths3,016 sq. ft.
$350,000Active4 beds 3 baths3,016 sq. ft.6193 Spring Hill Drive, Olive Branch, MS 38654
MLS# 4131367Listed by: KELLER WILLIAMS REALTY - MS - New
 $209,100Active3 beds 2 baths1,100 sq. ft.
$209,100Active3 beds 2 baths1,100 sq. ft.10369 French Fort Drive, Olive Branch, MS 38654
MLS# 4131464Listed by: EVERNEST TOO, LLC - New
 $349,900Active4 beds 2 baths2,089 sq. ft.
$349,900Active4 beds 2 baths2,089 sq. ft.4690 W Petite Loop, Olive Branch, MS 38654
MLS# 4131480Listed by: CRYE-LEIKE OF MS-SH - New
 $357,990Active4 beds 2 baths1,819 sq. ft.
$357,990Active4 beds 2 baths1,819 sq. ft.5504 Bunyan Hill Drive, Olive Branch, MS 38654
MLS# 4131488Listed by: D R HORTON INC (MEMPHIS) - New
 $599,900Active4 beds 3 baths3,531 sq. ft.
$599,900Active4 beds 3 baths3,531 sq. ft.4487 Diamond Drive, Olive Branch, MS 38654
MLS# 4131638Listed by: CRYE-LEIKE OF MS-OB - New
 $355,000Active3 beds 2 baths2,100 sq. ft.
$355,000Active3 beds 2 baths2,100 sq. ft.4501 Stone Cross Drive, Olive Branch, MS 38654
MLS# 4131618Listed by: THE FIRM REAL ESTATE LLC - New
 $249,900Active3 beds 2 baths1,424 sq. ft.
$249,900Active3 beds 2 baths1,424 sq. ft.10023 Goodman Road, Olive Branch, MS 38654
MLS# 4131617Listed by: KITCHENS REALTY GROUP
