6934 N Sunrise Loop, Olive Branch, MS 38654
Local realty services provided by:ERA TOP AGENT REALTY
Listed by:rachel lowell
Office:unknown office
MLS#:4128998
Source:MS_UNITED
Price summary
- Price:$525,000
- Price per sq. ft.:$164.06
- Monthly HOA dues:$79.17
About this home
Welcome to your dream home! This beautifully designed residence offers the perfect blend of comfort, elegance, and functionality. Step inside from the charming covered front porch and be greeted by an inviting open floorplan that flows effortlessly throughout the home. The great room features elegant crown molding, creating a refined atmosphere ideal for relaxing or entertaining. The heart of the home is a modern kitchen equipped with a built-in gas range, double oven, microwave, and ample counter space — perfect for the home chef. Adjacent to the kitchen is a formal dining room, ideal for hosting dinners and special occasions. Retreat to the spacious primary bedroom suite, which boasts a luxurious en-suite bathroom complete with a soaking tub, separate vanities, and an oversized walk-in shower for a true spa-like experience. Enjoy outdoor living year-round on the screened patio, featuring ceiling fans for added comfort, and a custom, built-in bar for entertaining. The attached 3-car garage provides plenty of space for vehicles, storage, or hobbies. This wonderful neighborhood also includes a stocked lake for fishing! Don't miss this exceptional home that combines thoughtful design with high-end finishes — schedule your showing today!
Contact an agent
Home facts
- Year built:2022
- Listing ID #:4128998
- Added:17 day(s) ago
- Updated:November 04, 2025 at 04:20 PM
Rooms and interior
- Bedrooms:5
- Total bathrooms:3
- Full bathrooms:3
- Living area:3,200 sq. ft.
Heating and cooling
- Cooling:Ceiling Fan(s), Central Air, Gas
- Heating:Central
Structure and exterior
- Year built:2022
- Building area:3,200 sq. ft.
- Lot area:0.29 Acres
Schools
- High school:Desoto Central
- Middle school:Desoto Central
- Elementary school:Pleasant Hill
Utilities
- Water:Public
- Sewer:Public Sewer, Sewer Connected
Finances and disclosures
- Price:$525,000
- Price per sq. ft.:$164.06
- Tax amount:$4,503 (2024)
New listings near 6934 N Sunrise Loop
- New
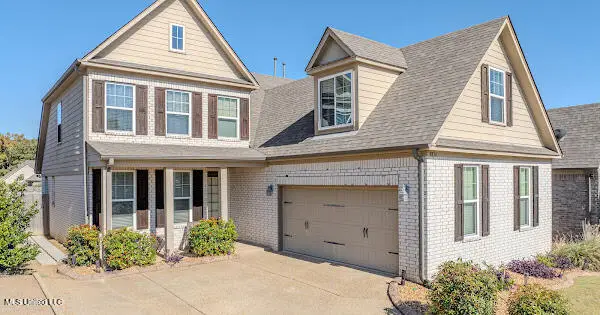 $350,000Active3 beds 3 baths2,700 sq. ft.
$350,000Active3 beds 3 baths2,700 sq. ft.8834 Purple Martin Drive, Olive Branch, MS 38654
MLS# 4130531Listed by: EXIT REALTY BLUES CITY - New
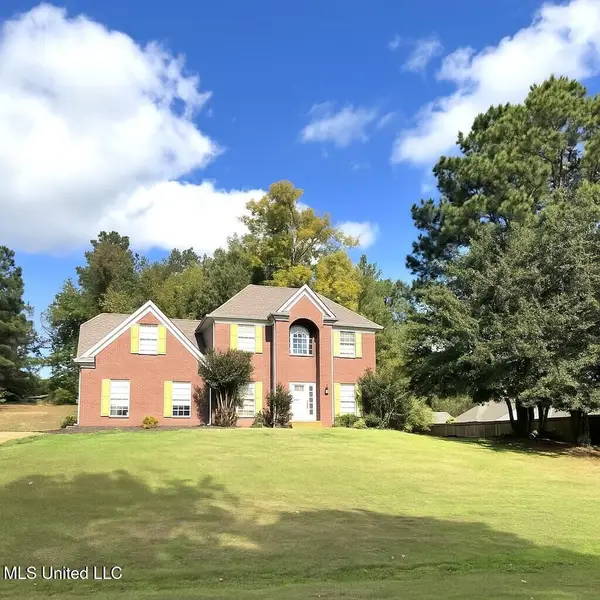 $359,900Active4 beds 3 baths2,367 sq. ft.
$359,900Active4 beds 3 baths2,367 sq. ft.9956 S Cypress Plantation Drive, Olive Branch, MS 38654
MLS# 4130533Listed by: CENTURY 21 PATTERSON & ASSOCIATES REAL ESTATE CO - New
 $400,000Active3 beds 3 baths2,186 sq. ft.
$400,000Active3 beds 3 baths2,186 sq. ft.4055 Oakland Drive, Olive Branch, MS 38654
MLS# 4130489Listed by: COLDWELL BANKER COLLINS-MAURY SOUTHAVEN - New
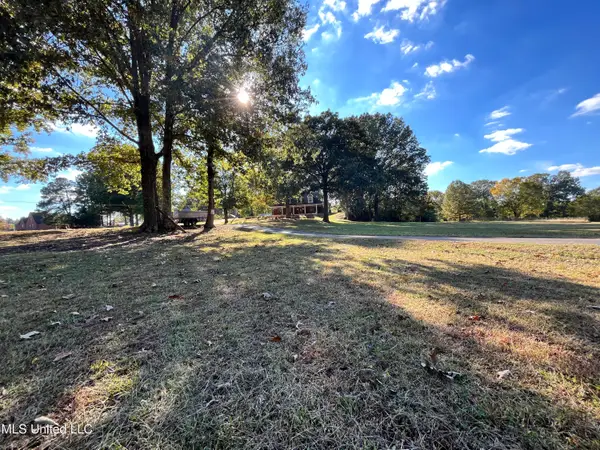 $460,000Active5 beds 3 baths2,963 sq. ft.
$460,000Active5 beds 3 baths2,963 sq. ft.5816 N Rolling Pine Drive, Olive Branch, MS 38654
MLS# 4130362Listed by: CAPSTONE REALTY SERVICES - New
 $242,000Active3 beds 2 baths1,847 sq. ft.
$242,000Active3 beds 2 baths1,847 sq. ft.9355 Pigeon Roost Road, Olive Branch, MS 38654
MLS# 4130353Listed by: BURCH REALTY GROUP HERNANDO - New
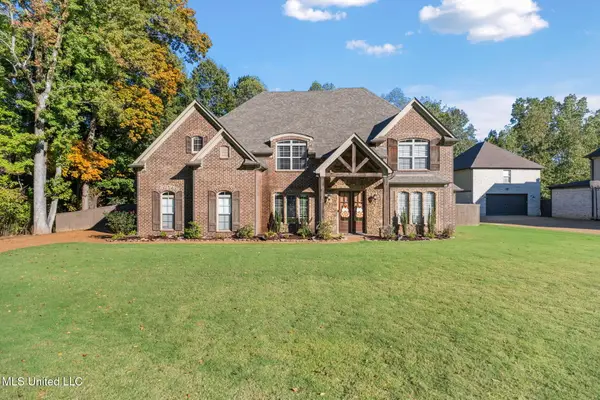 $475,000Active5 beds 3 baths2,842 sq. ft.
$475,000Active5 beds 3 baths2,842 sq. ft.3494 Straw Bridge Road, Olive Branch, MS 38654
MLS# 4130255Listed by: KELLER WILLIAMS - New
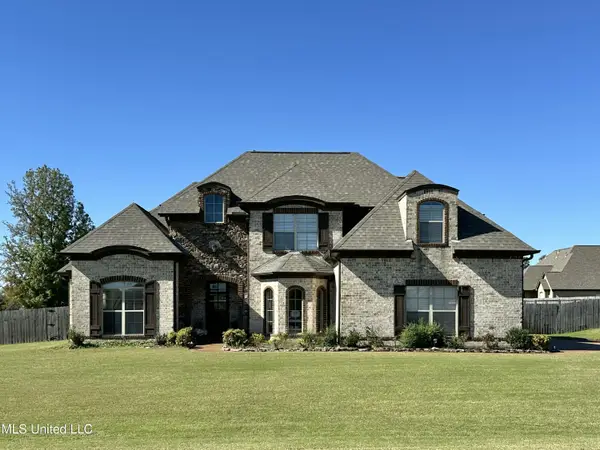 $435,000Active5 beds 3 baths2,624 sq. ft.
$435,000Active5 beds 3 baths2,624 sq. ft.2763 Fall Spring Drive, Olive Branch, MS 38654
MLS# 4130256Listed by: REEL & ASSOCIATES - New
 $225,000Active7.98 Acres
$225,000Active7.98 Acres8031 Alexander Road, Olive Branch, MS 38654
MLS# 4130275Listed by: BURCH REALTY GROUP - New
 $440,000Active4 beds 3 baths4,600 sq. ft.
$440,000Active4 beds 3 baths4,600 sq. ft.7827 Germantown Road, Olive Branch, MS 38654
MLS# 4130283Listed by: GROOME & CO - New
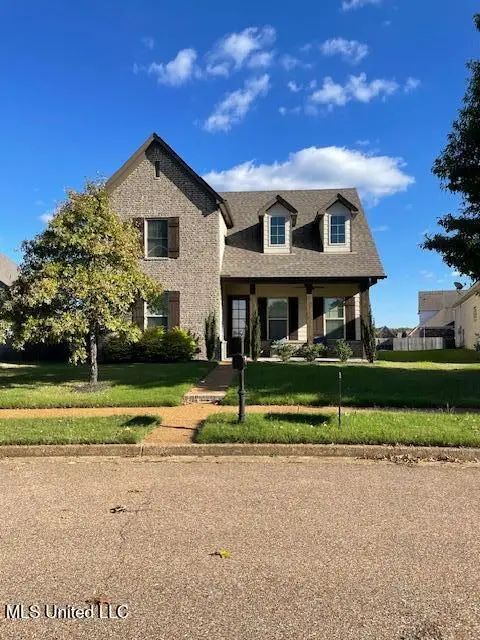 $325,000Active3 beds 3 baths1,902 sq. ft.
$325,000Active3 beds 3 baths1,902 sq. ft.4684 W Petite Loop, Olive Branch, MS 38654
MLS# 4130243Listed by: BILL SEXTON REALTY
