7056 Apache Drive, Olive Branch, MS 38654
Local realty services provided by:ERA TOP AGENT REALTY
Listed by: jane massie
Office: crye-leike hernando
MLS#:4122037
Source:MS_UNITED
Price summary
- Price:$342,874
- Price per sq. ft.:$126.99
About this home
Price Improvement of $2026 Happy New Year! SELLER IS OFFERING $10,000 TOWARDS BUYERS CLOSING COSTS with FULL PRICE OFFER! New tile floor in the primary BATH! This beautifully maintained brick home boasts 4 bedrooms, 3 baths, and approximately 2,700 sq ft of living space across from the 11th green of Cherokee Valley Golf Club. The home features a newer roof (2021), and a new downstairs AC unit (2024) for peace of mind, and a recently added contemporary front porch (2023) that enhances the home's curb appeal and provides a stylish comfortable entryway. HVAC has been under a maintenance contract for the life of the sellers ownership, with tune ups 2X year.
The main level features hardwood floors, a bright formal dining room, and a cozy living room with arched built-in bookshelves surrounding the fireplace with mantel. The kitchen shines with granite counters, stainless appliances, tile flooring, and a breakfast nook opening to the family room.
The private primary suite is thoughtfully tucked away from the main living areas, offering a quiet retreat for relaxation. Enjoy direct access to the back patio through a private door, perfect for the morning coffee or evening relaxation. The adjoining spa-inspired bath features a generous walk-in shower, a jetted tub, double vanities with granite countertop and an expansive walk-in closet with abundant storage, creating a true owners sanctuary.
Upstairs you will discover three additional bedrooms for flexibility, and a full bath with granite countertop. Perfect guests, or a home office. The home has updated HVAC units and many other upgrades!
Enjoy scenic views from your backyard and take advantage of the catch and release community lake, just a short walk away.
Contact an agent
Home facts
- Year built:2000
- Listing ID #:4122037
- Added:231 day(s) ago
- Updated:January 07, 2026 at 04:08 PM
Rooms and interior
- Bedrooms:4
- Total bathrooms:3
- Full bathrooms:2
- Half bathrooms:1
- Living area:2,700 sq. ft.
Heating and cooling
- Cooling:Ceiling Fan(s), Central Air, Gas
- Heating:Central, Fireplace(s), Natural Gas
Structure and exterior
- Year built:2000
- Building area:2,700 sq. ft.
- Lot area:0.18 Acres
Schools
- High school:Desoto Central
- Middle school:Desoto Central
- Elementary school:Pleasant Hill
Utilities
- Water:Public
- Sewer:Public Sewer
Finances and disclosures
- Price:$342,874
- Price per sq. ft.:$126.99
- Tax amount:$2,466 (2024)
New listings near 7056 Apache Drive
- New
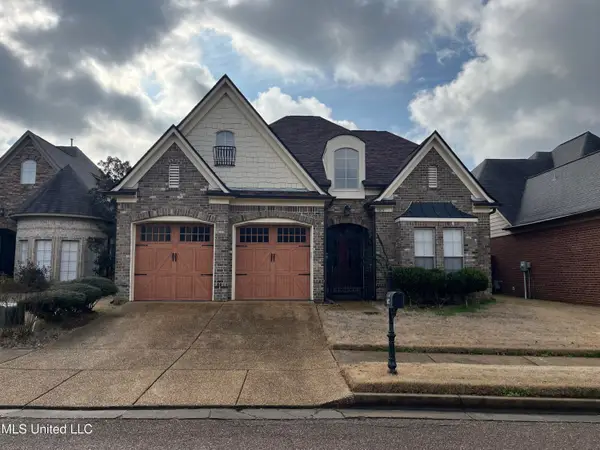 $487,000Active4 beds 3 baths3,245 sq. ft.
$487,000Active4 beds 3 baths3,245 sq. ft.9077 Rue Orleans Lane, Olive Branch, MS 38654
MLS# 4135262Listed by: DREAM MAKER REALTY - New
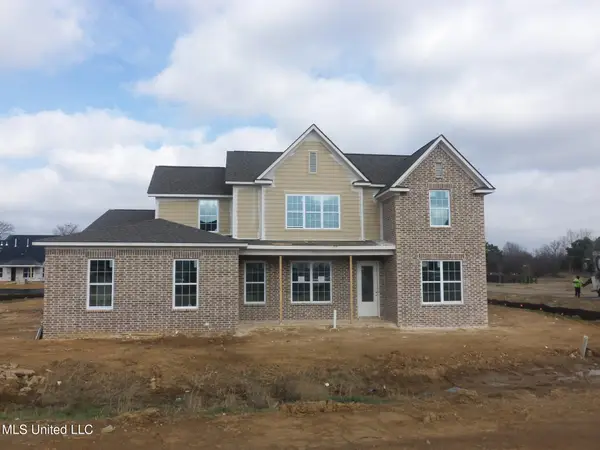 $549,950Active5 beds 3 baths2,900 sq. ft.
$549,950Active5 beds 3 baths2,900 sq. ft.9142 Cedar Barn Cove, Olive Branch, MS 38654
MLS# 4135224Listed by: GRANT NEW HOMES LLC DBA GRANT & CO. - New
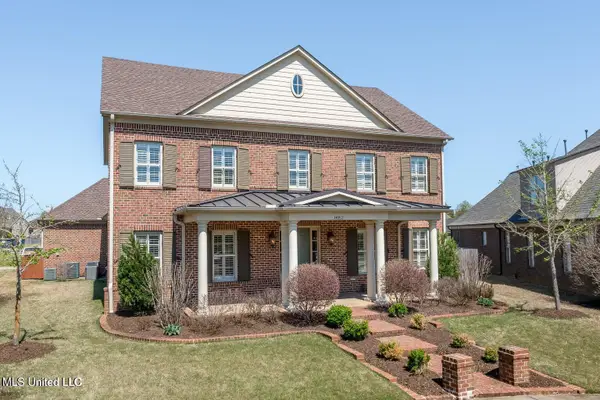 $569,900Active5 beds 4 baths4,331 sq. ft.
$569,900Active5 beds 4 baths4,331 sq. ft.8052 Christian Court, Olive Branch, MS 38654
MLS# 4135229Listed by: SIGNATURE REALTY LLC - New
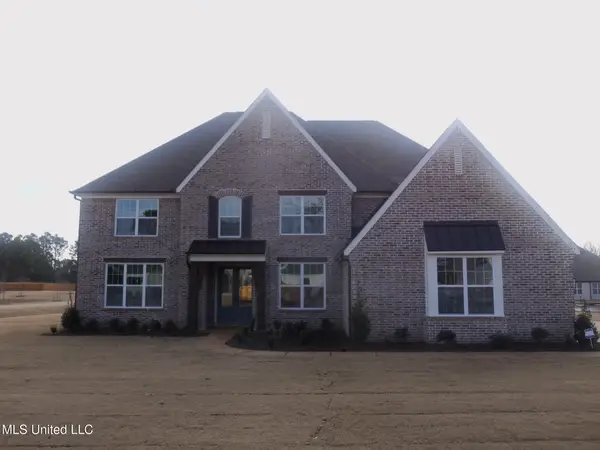 $605,795Active5 beds 5 baths4,181 sq. ft.
$605,795Active5 beds 5 baths4,181 sq. ft.Unassi3162 Cypress Lake Drive, Olive Branch, MS 38654
MLS# 4135220Listed by: GRANT NEW HOMES LLC DBA GRANT & CO. - New
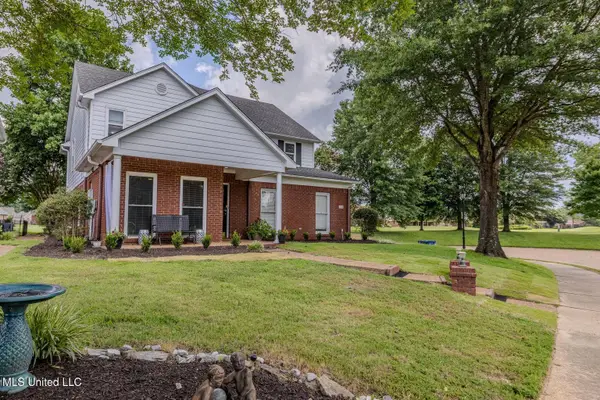 $450,000Active5 beds 3 baths3,064 sq. ft.
$450,000Active5 beds 3 baths3,064 sq. ft.7128 Apache Drive, Olive Branch, MS 38654
MLS# 4135196Listed by: KELLER WILLIAMS REALTY - MS - New
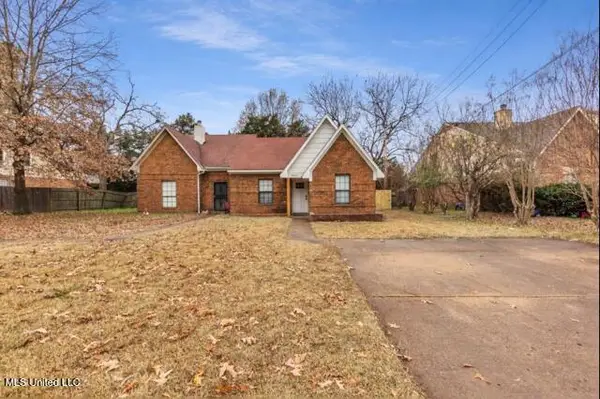 $189,900Active3 beds 2 baths1,235 sq. ft.
$189,900Active3 beds 2 baths1,235 sq. ft.6931 Maury Drive, Olive Branch, MS 38654
MLS# 4135181Listed by: DREAM MAKER REALTY - New
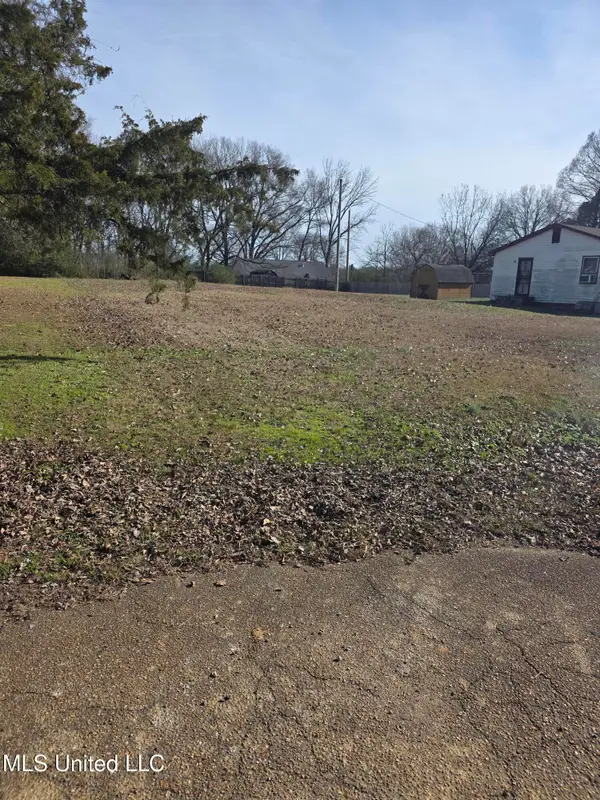 $40,000Active0.34 Acres
$40,000Active0.34 Acres0 Murry Hill Circle, Olive Branch, MS 38654
MLS# 4135137Listed by: EXP REALTY - New
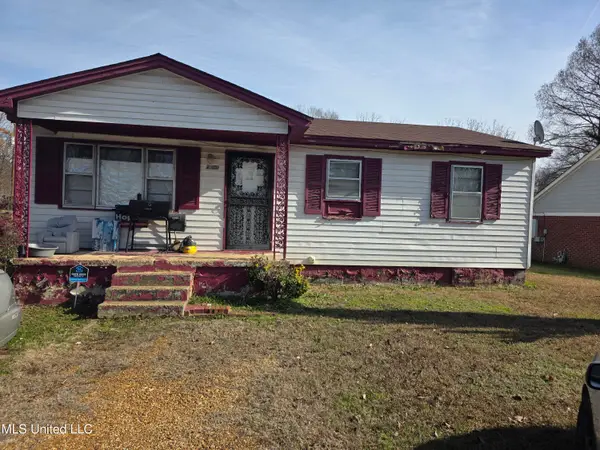 $120,000Active3 beds 1 baths900 sq. ft.
$120,000Active3 beds 1 baths900 sq. ft.7370 Murry Hill Circle, Olive Branch, MS 38654
MLS# 4135136Listed by: EXP REALTY - New
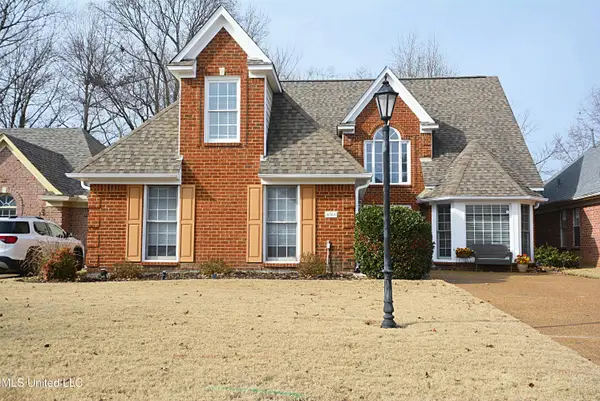 $332,500Active4 beds 3 baths2,297 sq. ft.
$332,500Active4 beds 3 baths2,297 sq. ft.6363 Cheyenne Drive, Olive Branch, MS 38654
MLS# 4135069Listed by: BURCH REALTY GROUP HERNANDO - New
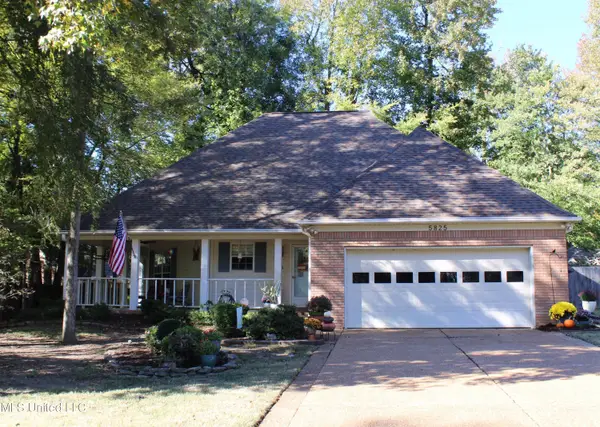 $330,000Active4 beds 3 baths2,556 sq. ft.
$330,000Active4 beds 3 baths2,556 sq. ft.5825 Southridge Drive, Olive Branch, MS 38654
MLS# 4135076Listed by: CRYE-LEIKE OF MS-OB
