7216 Belle Manor Drive, Olive Branch, MS 38654
Local realty services provided by:ERA TOP AGENT REALTY
Listed by: brenda easter
Office: dream maker realty
MLS#:4125980
Source:MS_UNITED
Price summary
- Price:$499,900
- Price per sq. ft.:$159.31
About this home
Don't miss out on your opportunity to own this like new home, with NO city taxes, close to Collierville, and I-269! The open floor plan is perfect for your family gatherings and entertaining. The kitchen offers views of the great room and sitting area or office. You'll also find island/breakfast bar, butler pantry, granite counters, 5 burner gas cook top, double ovens, and shiplap in breakfast area. Primary bedroom has luxury attached bath complete with separate tub and king spa shower, dual vanities, shiplap and walk in closet. There is one additional bedroom down with private bath which is great for inlaws or guests. Upstairs are 2 additional bedrooms with Jack and Jill bath and HUGE bonus room! Enjoy the coming fall days on the 20x13 screen porch on back of house with privacy of woods to the back of the property. There are plantation shutters, luxury flooring and shiplap, as well as built in storage lockers in the mudroom and 3 car garage. See it right away!
Contact an agent
Home facts
- Year built:2017
- Listing ID #:4125980
- Added:84 day(s) ago
- Updated:December 07, 2025 at 04:00 PM
Rooms and interior
- Bedrooms:4
- Total bathrooms:3
- Full bathrooms:3
- Living area:3,138 sq. ft.
Heating and cooling
- Cooling:Central Air, Multi Units
- Heating:Central, Natural Gas
Structure and exterior
- Year built:2017
- Building area:3,138 sq. ft.
- Lot area:0.46 Acres
Schools
- High school:Center Hill
- Middle school:Center Hill Middle
- Elementary school:Over Park
Utilities
- Water:Public
- Sewer:Public Sewer
Finances and disclosures
- Price:$499,900
- Price per sq. ft.:$159.31
- Tax amount:$1,564 (2024)
New listings near 7216 Belle Manor Drive
- New
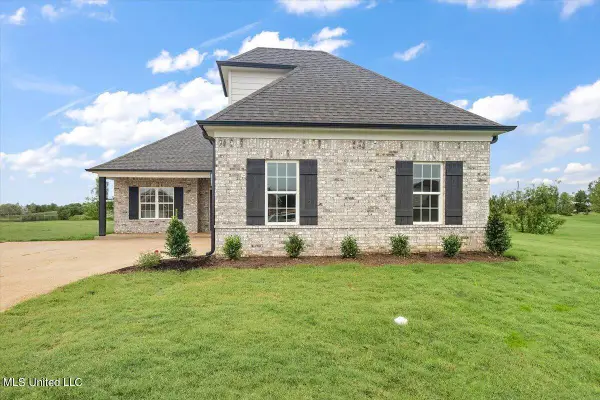 $322,900Active4 beds 2 baths1,839 sq. ft.
$322,900Active4 beds 2 baths1,839 sq. ft.13824 Molly Madeline Lane, Olive Branch, MS 38654
MLS# 4133615Listed by: SKY LAKE REALTY LLC - New
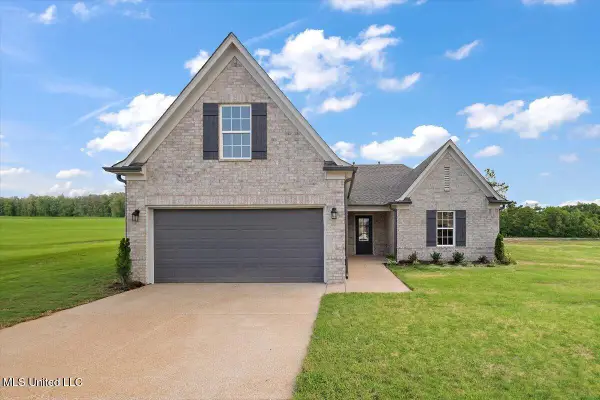 $316,900Active4 beds 2 baths1,808 sq. ft.
$316,900Active4 beds 2 baths1,808 sq. ft.13829 Wesley Banks Boulevard, Olive Branch, MS 38654
MLS# 4133616Listed by: SKY LAKE REALTY LLC - New
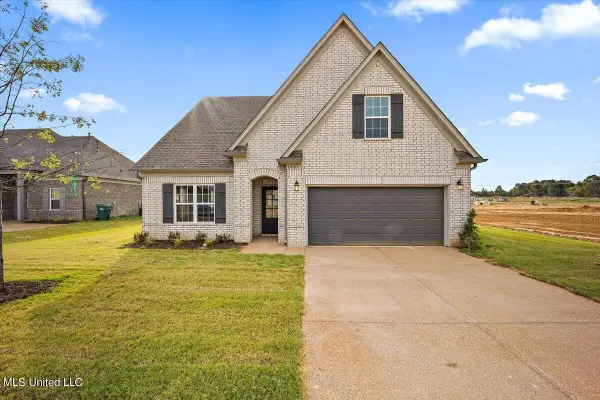 $341,900Active4 beds 3 baths1,947 sq. ft.
$341,900Active4 beds 3 baths1,947 sq. ft.13837 Wesley Banks Boulevard, Olive Branch, MS 38654
MLS# 4133619Listed by: SKY LAKE REALTY LLC - New
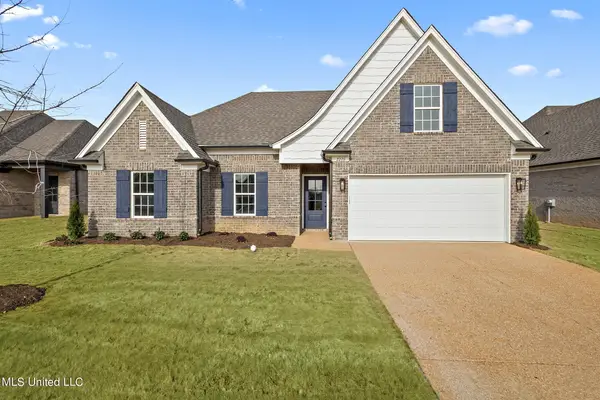 $327,900Active4 beds 2 baths1,871 sq. ft.
$327,900Active4 beds 2 baths1,871 sq. ft.13845 Wesley Banks Boulevard, Olive Branch, MS 38654
MLS# 4133620Listed by: SKY LAKE REALTY LLC - New
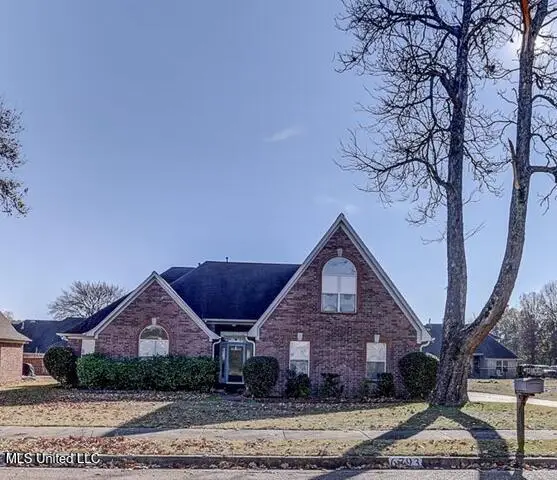 $339,000Active5 beds 3 baths2,478 sq. ft.
$339,000Active5 beds 3 baths2,478 sq. ft.6793 N Hamilton Circle, Olive Branch, MS 38654
MLS# 4133606Listed by: COLDWELL BANKER COLLINS-MAURY SOUTHAVEN - New
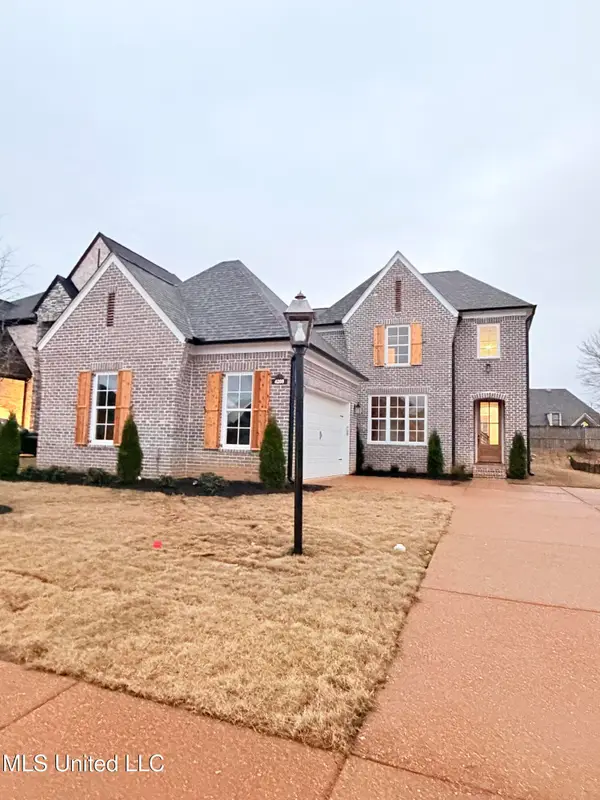 $437,580Active4 beds 3 baths2,431 sq. ft.
$437,580Active4 beds 3 baths2,431 sq. ft.4209 Bolivar Trail, Olive Branch, MS 38654
MLS# 4133602Listed by: GARCIA REALTY, LLC - New
 $638,000Active4 beds 4 baths4,285 sq. ft.
$638,000Active4 beds 4 baths4,285 sq. ft.8465 Belmor Lakes Drive, Olive Branch, MS 38654
MLS# 4133579Listed by: DREAM MAKER REALTY - New
 $310,000Active4 beds 3 baths2,150 sq. ft.
$310,000Active4 beds 3 baths2,150 sq. ft.9081 Lakeside Drive, Olive Branch, MS 38654
MLS# 4133589Listed by: CRYE-LEIKE HERNANDO - New
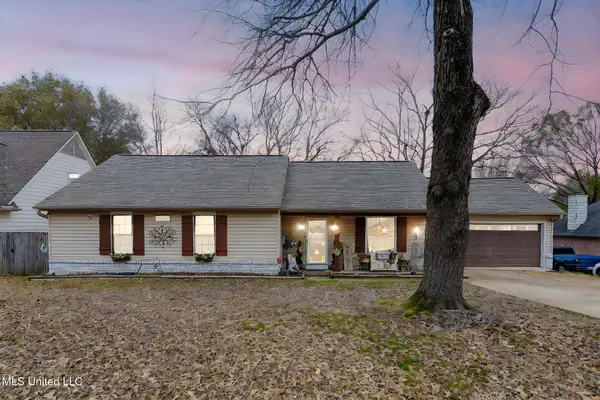 $250,000Active3 beds 2 baths1,500 sq. ft.
$250,000Active3 beds 2 baths1,500 sq. ft.7286 Kingcrest Road, Olive Branch, MS 38654
MLS# 4133543Listed by: KELLER WILLIAMS REALTY - MS - New
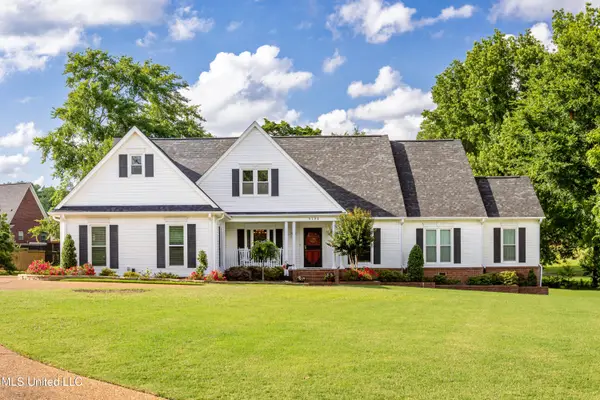 $535,000Active5 beds 4 baths3,435 sq. ft.
$535,000Active5 beds 4 baths3,435 sq. ft.9194 Rosalie Cove, Olive Branch, MS 38654
MLS# 4133544Listed by: CRYE-LEIKE OF MS-OB
