7455 Featherston Cove, Olive Branch, MS 38654
Local realty services provided by:ERA TOP AGENT REALTY
Listed by: daniel d ray
Office: re/max realty group
MLS#:4128802
Source:MS_UNITED
Price summary
- Price:$453,000
- Price per sq. ft.:$134.58
About this home
🏡 Stunning 5-Bedroom, 3-Bath Home on 1 Acre in Olive Branch. Welcome home to this beautiful five-bedroom, three-bath home perfectly situated on a peaceful one-acre cove lot in one of Olive Branch's most desirable neighborhoods. Step inside to find a spacious open layout featuring beautiful hardwood floors in the great room and a large kitchen with granite countertops, abundant cabinet space, and a hearth room with a cozy fireplace—perfect for family gatherings or entertaining guests. The primary suite is a true retreat, offering a large bedroom, luxurious bathroom with a walk-in shower, jetted soaking tub, dual vanities, and his and her closets for maximum comfort and convenience. Also located downstairs is a spare bedroom and a full bathroom, ideal for guests, in-laws, or a home office setup.
Upstairs, you'll find three additional bedrooms, a full bath, a loft area, and a finished bonus room—perfect for a media room, playroom, or flex space. Enjoy your morning coffee or evening relaxation on the covered back patio, overlooking a beautifully landscaped backyard that provides privacy and plenty of room to play or garden. This home perfectly blends elegance, space, and comfort—all in a quiet cove setting just minutes from schools, shopping, and dining. 📍 Don't miss your chance to call this Olive Branch gem your next home!
Contact an agent
Home facts
- Year built:2014
- Listing ID #:4128802
- Added:63 day(s) ago
- Updated:December 17, 2025 at 07:24 PM
Rooms and interior
- Bedrooms:5
- Total bathrooms:3
- Full bathrooms:3
- Living area:3,366 sq. ft.
Heating and cooling
- Cooling:Ceiling Fan(s), Central Air, Multi Units
- Heating:Central, Fireplace(s), Forced Air, Natural Gas
Structure and exterior
- Year built:2014
- Building area:3,366 sq. ft.
- Lot area:0.88 Acres
Schools
- High school:Desoto Central
- Middle school:Desoto Central
- Elementary school:Pleasant Hill
Utilities
- Water:Public
- Sewer:Public Sewer, Sewer Connected
Finances and disclosures
- Price:$453,000
- Price per sq. ft.:$134.58
- Tax amount:$2,260 (2024)
New listings near 7455 Featherston Cove
- New
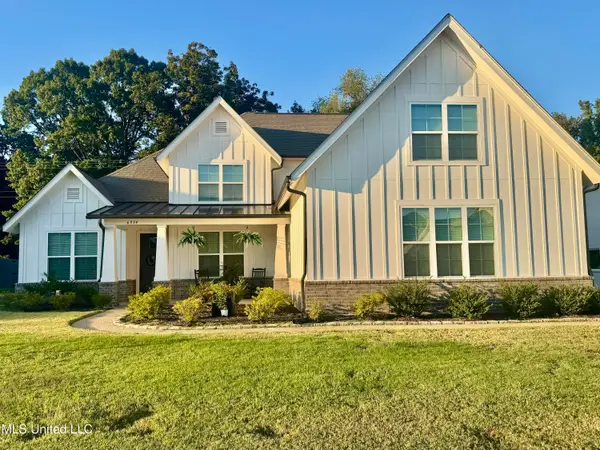 $499,500Active5 beds 3 baths3,200 sq. ft.
$499,500Active5 beds 3 baths3,200 sq. ft.6934 N Sunrise Loop, Olive Branch, MS 38654
MLS# 4134185Listed by: PROGRESSIVE REALTY SERVICES, LLC - New
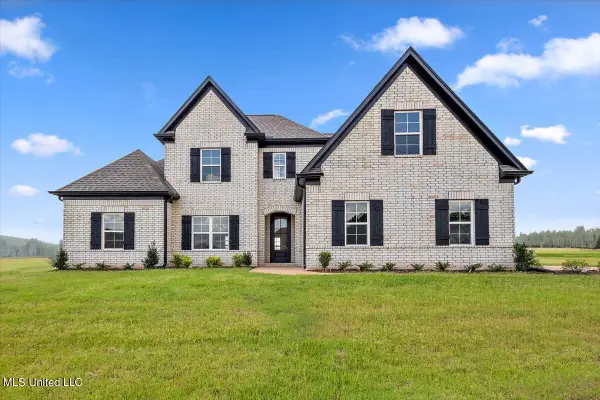 $418,900Active5 beds 3 baths2,428 sq. ft.
$418,900Active5 beds 3 baths2,428 sq. ft.7691 John Elliott Lane, Hernando, MS 38632
MLS# 4134084Listed by: SKY LAKE REALTY LLC - New
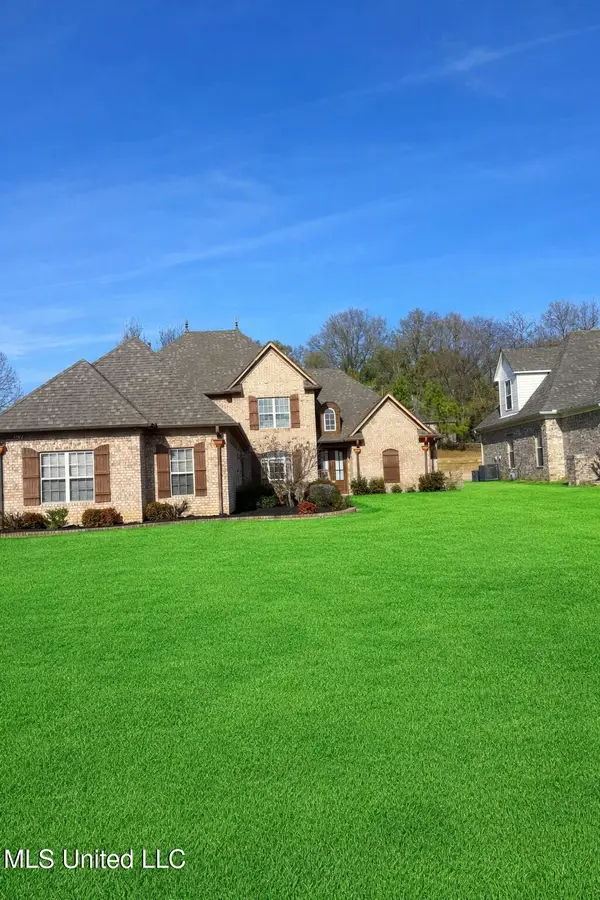 $434,900Active4 beds 3 baths3,050 sq. ft.
$434,900Active4 beds 3 baths3,050 sq. ft.4902 Waterstone Drive, Olive Branch, MS 38654
MLS# 4134072Listed by: CENTURY 21 PATTERSON & ASSOCIATES REAL ESTATE CO - New
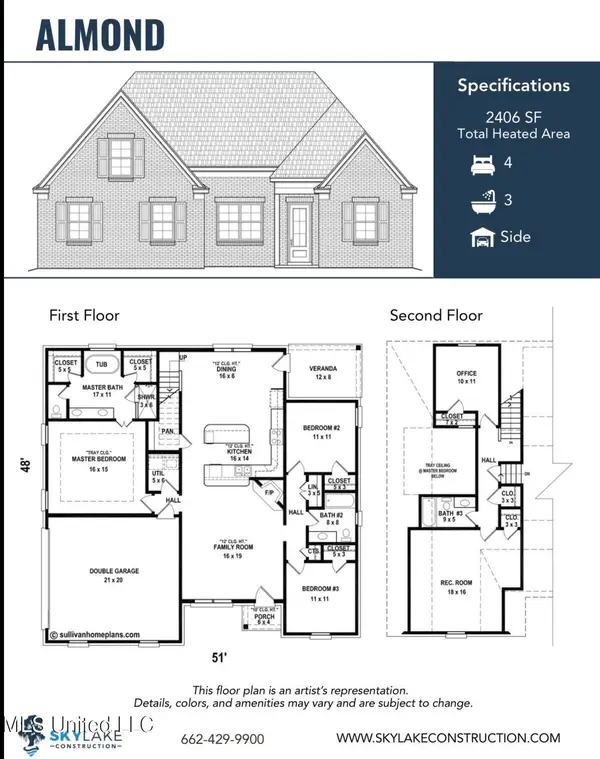 $413,900Active4 beds 3 baths2,406 sq. ft.
$413,900Active4 beds 3 baths2,406 sq. ft.7712 John Elliott Lane, Hernando, MS 38632
MLS# 4134066Listed by: SKY LAKE REALTY LLC - New
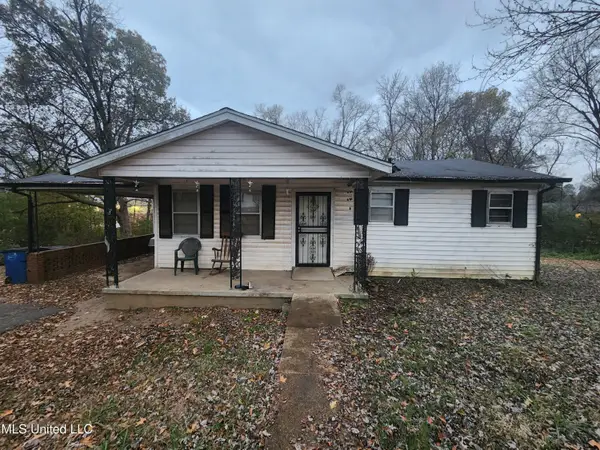 $80,000Active2 beds 1 baths1,014 sq. ft.
$80,000Active2 beds 1 baths1,014 sq. ft.7361 Murry Hill Circle, Olive Branch, MS 38654
MLS# 4133878Listed by: HARRIS REALTY - New
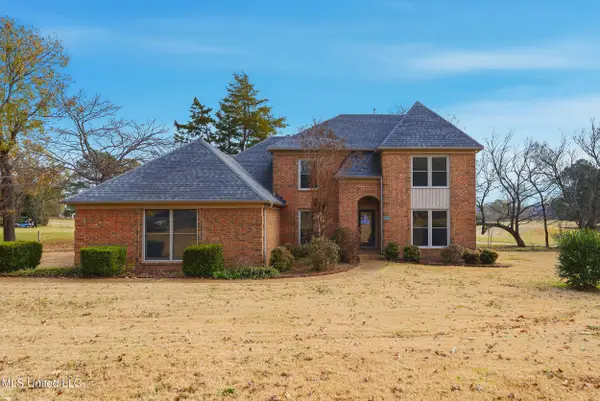 $349,000Active4 beds 3 baths2,992 sq. ft.
$349,000Active4 beds 3 baths2,992 sq. ft.9429 S Laurel Hill, Olive Branch, MS 38654
MLS# 4133809Listed by: EXP REALTY - New
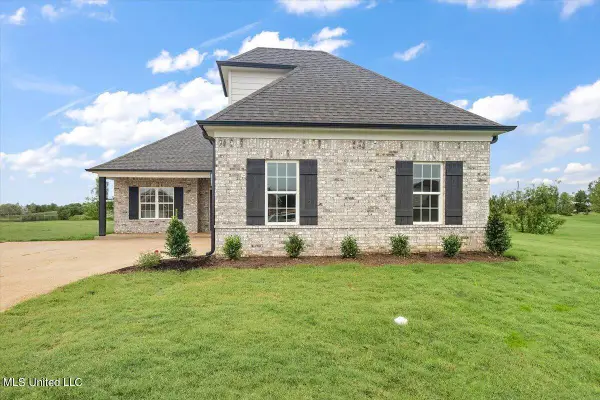 $322,900Active4 beds 2 baths1,839 sq. ft.
$322,900Active4 beds 2 baths1,839 sq. ft.13824 Molly Madeline Lane, Olive Branch, MS 38654
MLS# 4133615Listed by: SKY LAKE REALTY LLC - New
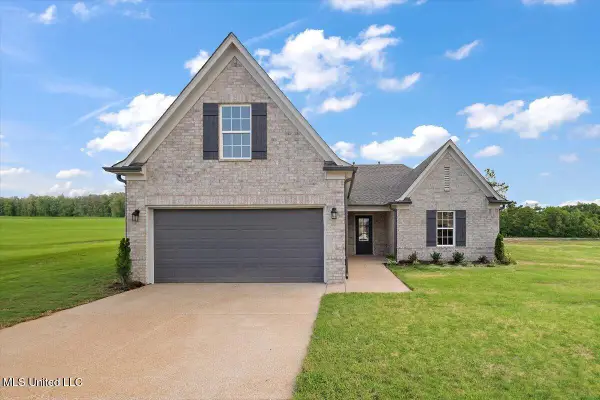 $316,900Active4 beds 2 baths1,808 sq. ft.
$316,900Active4 beds 2 baths1,808 sq. ft.13829 Wesley Banks Boulevard, Olive Branch, MS 38654
MLS# 4133616Listed by: SKY LAKE REALTY LLC - New
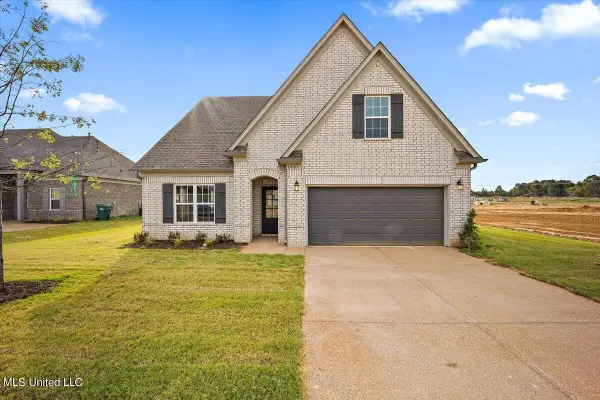 $341,900Active4 beds 3 baths1,947 sq. ft.
$341,900Active4 beds 3 baths1,947 sq. ft.13837 Wesley Banks Boulevard, Olive Branch, MS 38654
MLS# 4133619Listed by: SKY LAKE REALTY LLC - New
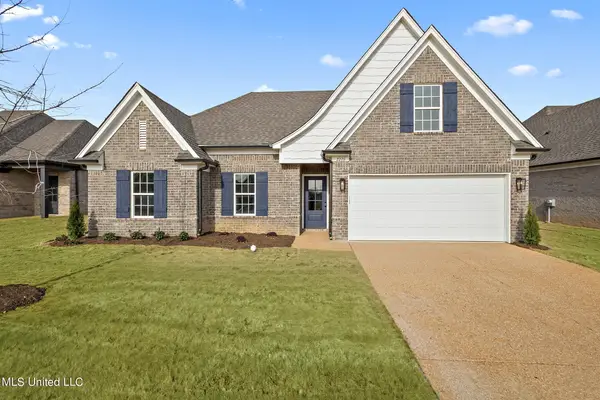 $327,900Active4 beds 2 baths1,871 sq. ft.
$327,900Active4 beds 2 baths1,871 sq. ft.13845 Wesley Banks Boulevard, Olive Branch, MS 38654
MLS# 4133620Listed by: SKY LAKE REALTY LLC
