7672 Rigmoore Point, Olive Branch, MS 38654
Local realty services provided by:ERA TOP AGENT REALTY
Listed by: wayne bartley
Office: dream maker realty
MLS#:4138403
Source:MS_UNITED
Price summary
- Price:$439,900
- Price per sq. ft.:$134.4
- Monthly HOA dues:$15
About this home
Beautiful well maintained home on a wooded lot in quiet neighborhood. Enter the home into a soaring 2 story foyer that leads into the 2 story great room with fireplace. You will enjoy your evenings in the spacious hearth room with fireplace, built ins, and several windows for natural light which is connected to the kitchen. Kitchen has plenty of room for multiple cooks and has granite tile countertops, several updated appliances, bar areas for stools, and large walk in pantry. Refrigerator stays. Primary suite features hardwood floors, double sinks, walk in shower, jetted tub, and large walk in closet. Also downstairs you will find a large dining room with waincoat walls, half bath, and laundry area. Oak wood stairs will lead you to 2 oversized bedrooms with walk in closets, jack n jill bath, large bonus with closet so it can be used as a 4th bedroom, and walk in attic access. Enjoy peaceful evenings on your covered back porch with composite decking. The backyard is gorgeous which was recently sodded with zoysia grass. Roof is 2 years old and one hot water tank was replaced last year. Family friendly neighborhood with easy accessibility to all the area's amenities. Schedule your appointment today to see this beautiful home.
Contact an agent
Home facts
- Year built:2004
- Listing ID #:4138403
- Added:260 day(s) ago
- Updated:February 15, 2026 at 03:50 PM
Rooms and interior
- Bedrooms:4
- Total bathrooms:3
- Full bathrooms:2
- Half bathrooms:1
- Living area:3,273 sq. ft.
Heating and cooling
- Cooling:Electric, Gas
- Heating:Natural Gas
Structure and exterior
- Year built:2004
- Building area:3,273 sq. ft.
- Lot area:0.82 Acres
Schools
- High school:Desoto Central
- Middle school:Desoto Central
- Elementary school:Pleasant Hill
Utilities
- Water:Public
- Sewer:Public Sewer, Sewer Connected
Finances and disclosures
- Price:$439,900
- Price per sq. ft.:$134.4
- Tax amount:$1,908 (2025)
New listings near 7672 Rigmoore Point
- New
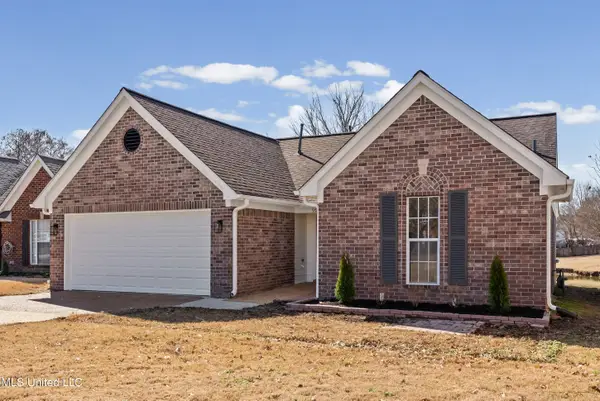 $269,000Active3 beds 2 baths1,436 sq. ft.
$269,000Active3 beds 2 baths1,436 sq. ft.9029 Erie Cove, Olive Branch, MS 38654
MLS# 4139302Listed by: BEST REAL ESTATE COMPANY, LLC - New
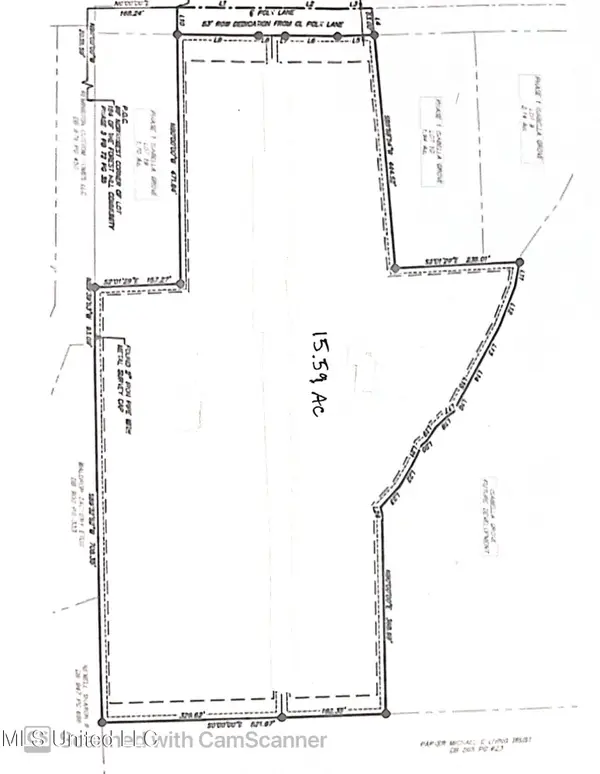 $239,000Active15.59 Acres
$239,000Active15.59 Acres15 Polk Lane, Olive Branch, MS 38654
MLS# 4139259Listed by: RE/MAX REALTY GROUP - New
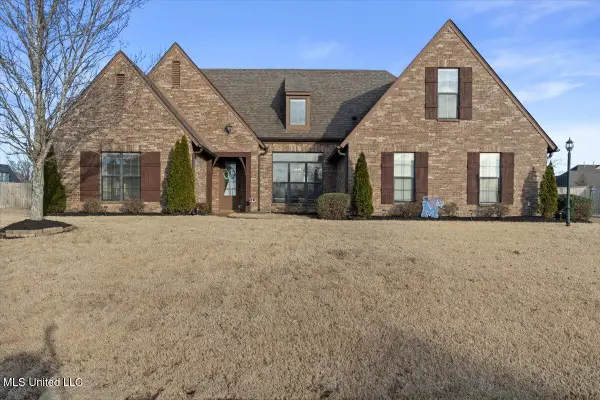 $439,997Active4 beds 3 baths3,040 sq. ft.
$439,997Active4 beds 3 baths3,040 sq. ft.6780 Clarmore Drive, Olive Branch, MS 38654
MLS# 4139230Listed by: CRESCENT SOTHEBY'S INTERNATIONAL REALTY - Open Sun, 3 to 4pmNew
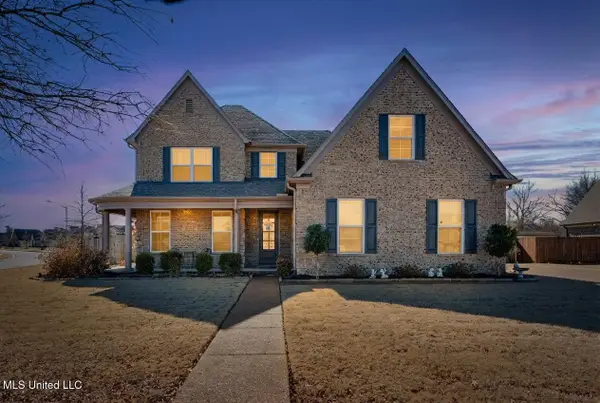 $450,000Active5 beds 4 baths3,283 sq. ft.
$450,000Active5 beds 4 baths3,283 sq. ft.5035 Wethersfield Boulevard, Olive Branch, MS 38654
MLS# 4139193Listed by: REAL BROKER, LLC. - New
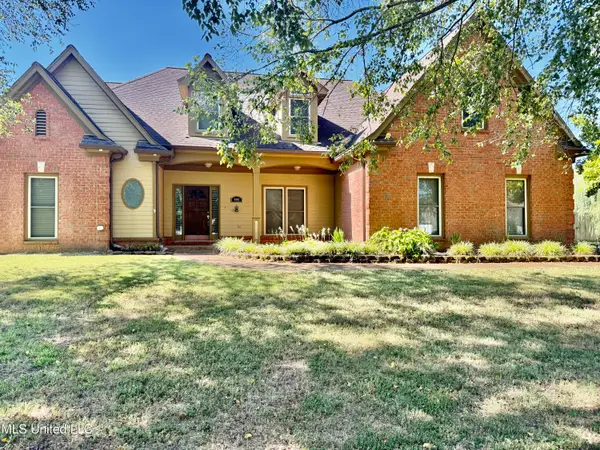 $435,000Active5 beds 4 baths3,817 sq. ft.
$435,000Active5 beds 4 baths3,817 sq. ft.4985 Bobo Place, Olive Branch, MS 38654
MLS# 4138833Listed by: BILL SEXTON REALTY - New
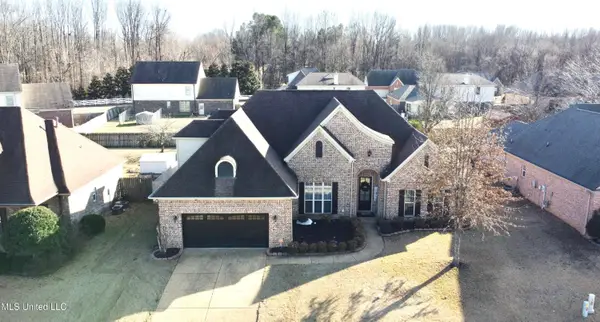 $415,000Active5 beds 3 baths2,849 sq. ft.
$415,000Active5 beds 3 baths2,849 sq. ft.6369 Coleman Road, Olive Branch, MS 38654
MLS# 4139119Listed by: CRYE-LEIKE OF MS-SH 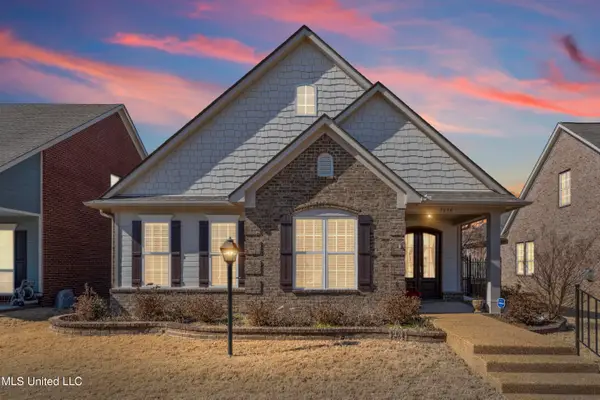 $299,000Pending3 beds 2 baths1,945 sq. ft.
$299,000Pending3 beds 2 baths1,945 sq. ft.7278 Stone Ridge Drive, Olive Branch, MS 38654
MLS# 4139100Listed by: ENTRUSTED HOME & LAND GROUP- New
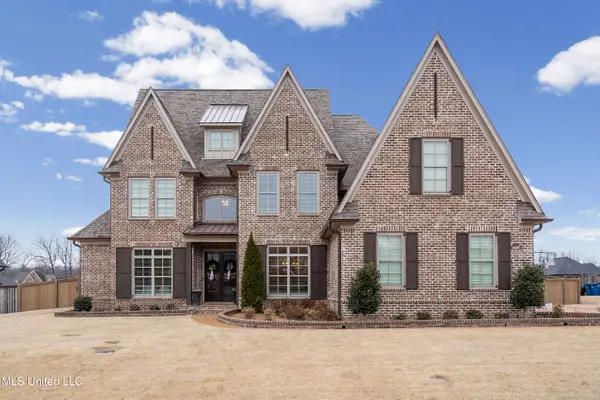 $699,900Active6 beds 4 baths3,684 sq. ft.
$699,900Active6 beds 4 baths3,684 sq. ft.4435 Parish Row, Olive Branch, MS 38654
MLS# 4138971Listed by: CRYE-LEIKE HERNANDO - New
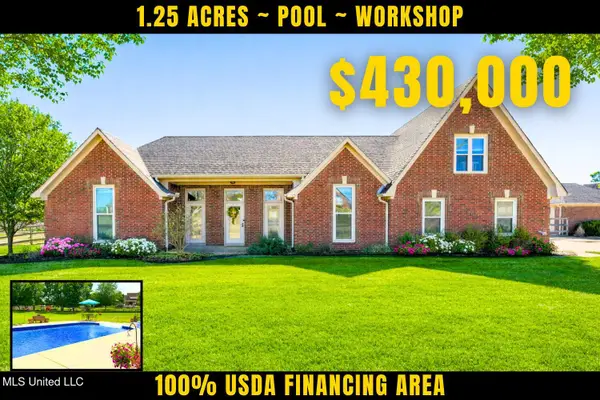 $430,000Active4 beds 3 baths2,376 sq. ft.
$430,000Active4 beds 3 baths2,376 sq. ft.13025 Oak Ridge Drive, Olive Branch, MS 38654
MLS# 4138981Listed by: CRYE-LEIKE OF MS-OB - New
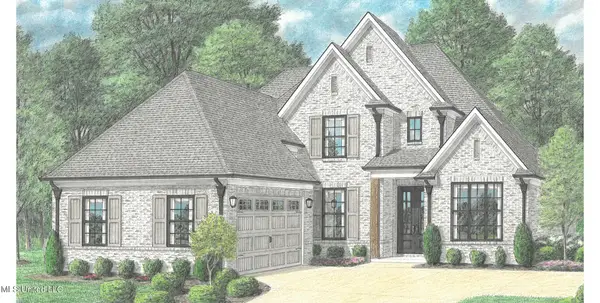 $589,900Active5 beds 3 baths3,305 sq. ft.
$589,900Active5 beds 3 baths3,305 sq. ft.8058 Old Addison Drive, Olive Branch, MS 38654
MLS# 4138896Listed by: REGENCY REALTY, LLC

