7684 N Rigmoore Point, Olive Branch, MS 38654
Local realty services provided by:ERA TOP AGENT REALTY
Listed by: kelvin d lake
Office: century 21 patterson & associates real estate co
MLS#:4130610
Source:MS_UNITED
Price summary
- Price:$456,900
- Price per sq. ft.:$140.41
- Monthly HOA dues:$15
About this home
✨ Welcome Home to 7684 N Rigmoore Point in Olive Branch!
This beautifully maintained, handicap-accessible home offers the perfect blend of comfort, functionality, and timeless charm in one of Olive Branch's most desirable communities. Featuring 5 spacious bedrooms + bonus room, 2.5 baths, and an open, inviting floor plan, this home was designed for both convenience and connection.
Step inside to find a large family room with cozy fireplace, a formal dining area, and a bright eat-in kitchen overlooking the serene backyard. The primary suite offers a spa-inspired bath with dual vanities, soaking tub, and walk-in closet — all on the main level for easy accessibility. ♿
Outside, enjoy the two storage sheds, Generac whole-home generator, and fully operational irrigation system, providing added peace of mind and year-round ease of living. The fenced backyard and patio create the perfect setting for entertaining or relaxing evenings outdoors. 🌳☀️
🛍️ Conveniently located near shopping, dining, and top-rated schools — this home is ready to welcome its next chapter!
Contact an agent
Home facts
- Year built:2001
- Listing ID #:4130610
- Added:102 day(s) ago
- Updated:February 15, 2026 at 03:50 PM
Rooms and interior
- Bedrooms:5
- Total bathrooms:3
- Full bathrooms:2
- Half bathrooms:1
- Living area:3,254 sq. ft.
Heating and cooling
- Cooling:Central Air
- Heating:Central
Structure and exterior
- Year built:2001
- Building area:3,254 sq. ft.
- Lot area:0.82 Acres
Schools
- High school:Desoto Central
- Middle school:Desoto Central
- Elementary school:Pleasant Hill
Utilities
- Water:Public
- Sewer:Public Sewer, Sewer Connected
Finances and disclosures
- Price:$456,900
- Price per sq. ft.:$140.41
- Tax amount:$3,400 (2024)
New listings near 7684 N Rigmoore Point
- New
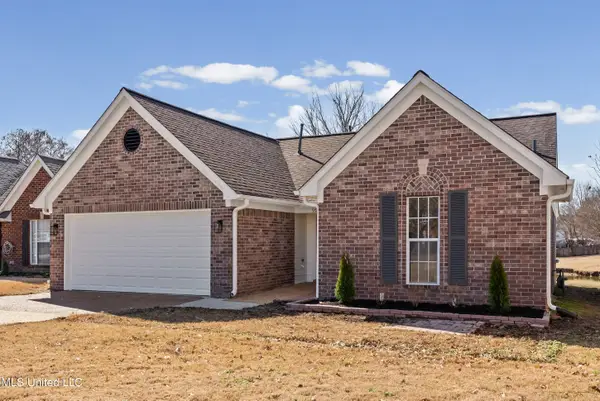 $269,000Active3 beds 2 baths1,436 sq. ft.
$269,000Active3 beds 2 baths1,436 sq. ft.9029 Erie Cove, Olive Branch, MS 38654
MLS# 4139302Listed by: BEST REAL ESTATE COMPANY, LLC - New
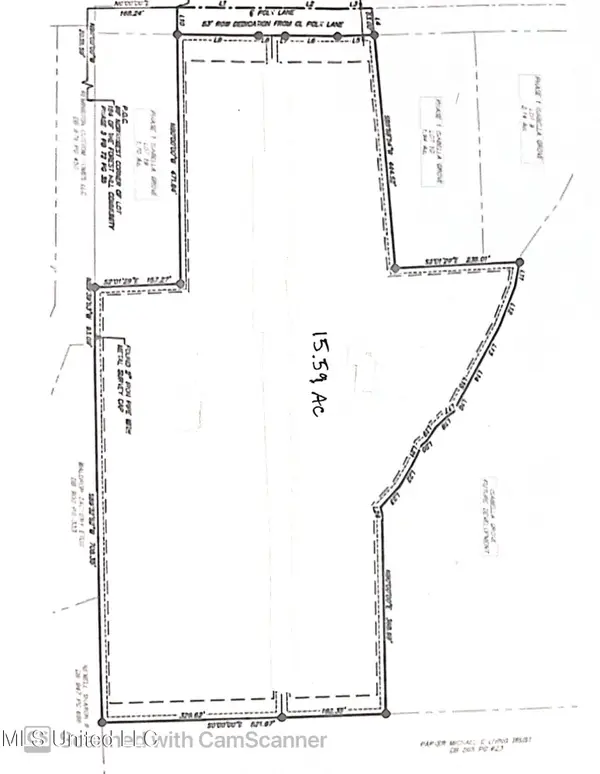 $239,000Active15.59 Acres
$239,000Active15.59 Acres15 Polk Lane, Olive Branch, MS 38654
MLS# 4139259Listed by: RE/MAX REALTY GROUP - New
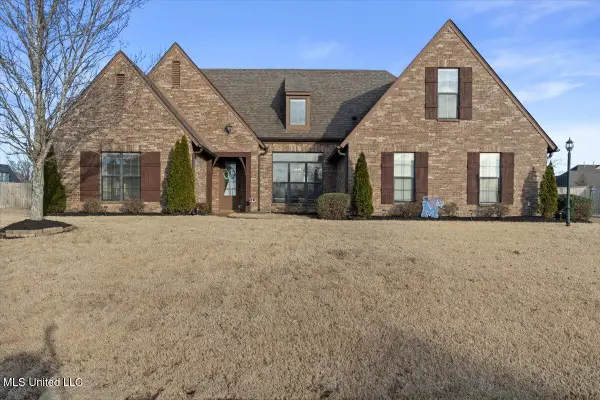 $439,997Active4 beds 3 baths3,040 sq. ft.
$439,997Active4 beds 3 baths3,040 sq. ft.6780 Clarmore Drive, Olive Branch, MS 38654
MLS# 4139230Listed by: CRESCENT SOTHEBY'S INTERNATIONAL REALTY - Open Sun, 3 to 4pmNew
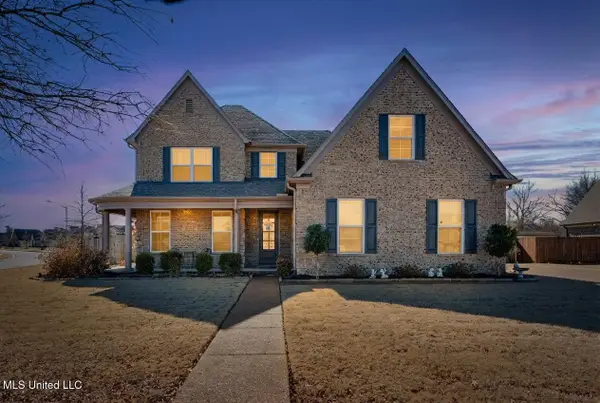 $450,000Active5 beds 4 baths3,283 sq. ft.
$450,000Active5 beds 4 baths3,283 sq. ft.5035 Wethersfield Boulevard, Olive Branch, MS 38654
MLS# 4139193Listed by: REAL BROKER, LLC. - New
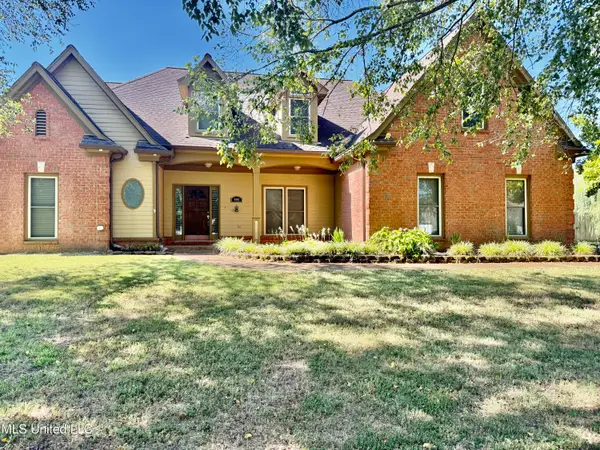 $435,000Active5 beds 4 baths3,817 sq. ft.
$435,000Active5 beds 4 baths3,817 sq. ft.4985 Bobo Place, Olive Branch, MS 38654
MLS# 4138833Listed by: BILL SEXTON REALTY - New
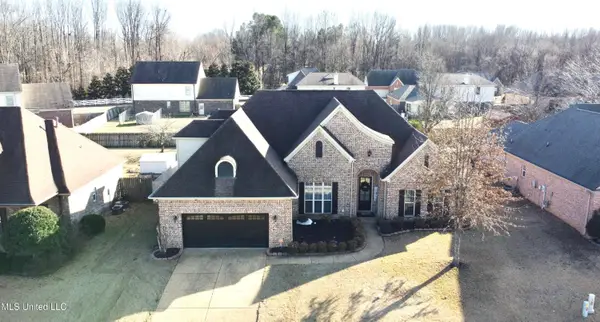 $415,000Active5 beds 3 baths2,849 sq. ft.
$415,000Active5 beds 3 baths2,849 sq. ft.6369 Coleman Road, Olive Branch, MS 38654
MLS# 4139119Listed by: CRYE-LEIKE OF MS-SH 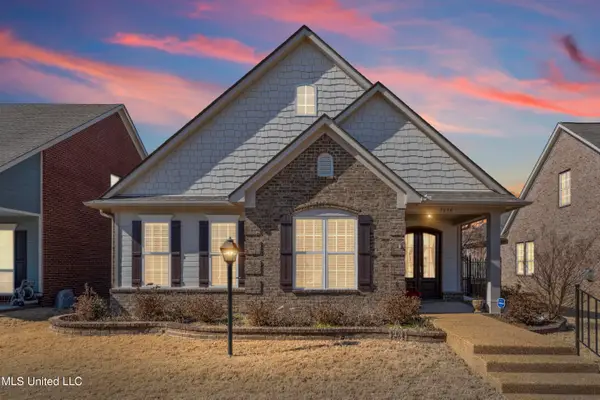 $299,000Pending3 beds 2 baths1,945 sq. ft.
$299,000Pending3 beds 2 baths1,945 sq. ft.7278 Stone Ridge Drive, Olive Branch, MS 38654
MLS# 4139100Listed by: ENTRUSTED HOME & LAND GROUP- New
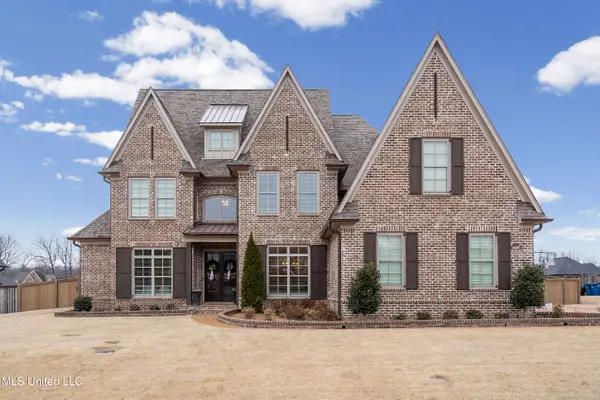 $699,900Active6 beds 4 baths3,684 sq. ft.
$699,900Active6 beds 4 baths3,684 sq. ft.4435 Parish Row, Olive Branch, MS 38654
MLS# 4138971Listed by: CRYE-LEIKE HERNANDO - New
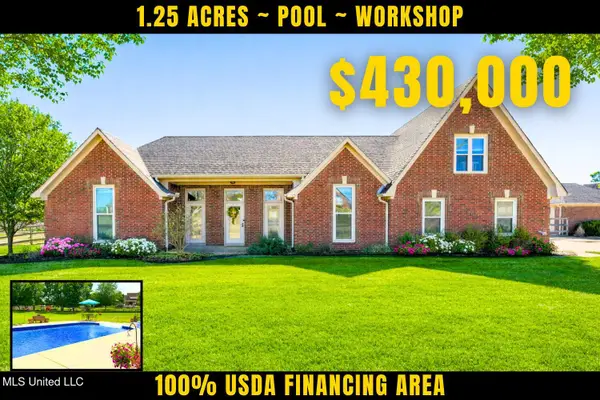 $430,000Active4 beds 3 baths2,376 sq. ft.
$430,000Active4 beds 3 baths2,376 sq. ft.13025 Oak Ridge Drive, Olive Branch, MS 38654
MLS# 4138981Listed by: CRYE-LEIKE OF MS-OB - New
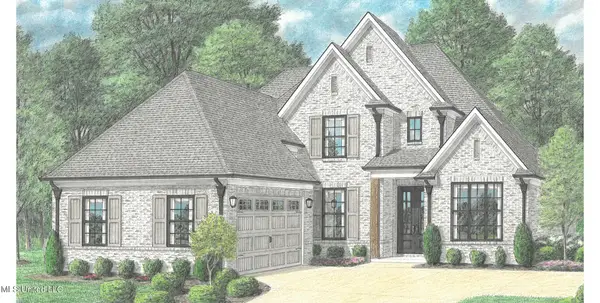 $589,900Active5 beds 3 baths3,305 sq. ft.
$589,900Active5 beds 3 baths3,305 sq. ft.8058 Old Addison Drive, Olive Branch, MS 38654
MLS# 4138896Listed by: REGENCY REALTY, LLC

