7906 Kirkwood Cove, Olive Branch, MS 38654
Local realty services provided by:ERA TOP AGENT REALTY
Listed by: cathleen j black
Office: marx-bensdorf, realtors
MLS#:4128877
Source:MS_UNITED
Price summary
- Price:$384,000
- Price per sq. ft.:$116.86
- Monthly HOA dues:$36.67
About this home
Seventeen years ago, an artist and her retired husband/master gardener decided to make this lovely house their home. They loved being able to drink coffee on their expansive private deck overlooking the fifth hole of the golf course or sitting on the front porch in the late afternoon enjoying the sunset.
Their bright and sunny kitchen/breakfast room was the perfect spot for the artist to paint her masterpieces while overlooking her husband working in his wild flower and rose garden. The kitchen boasts an abundance of cabinets and counter space along with a nice sized pantry and laundry room. The two car garage has extra storage space for all of your extra items that you do not wish to take to the attic.
large den with gas fireplace. Primary bedroom and bath are downstairs with a second bedroom downstairs. Two bedrooms upstairs along with a large bonus/media room. Floored walk in attic. Roof is 1.5 years old. Community pool, tennis court and clubhouse plus GOLF! Quiet cul de sac.
Contact an agent
Home facts
- Year built:1993
- Listing ID #:4128877
- Added:121 day(s) ago
- Updated:February 15, 2026 at 08:16 AM
Rooms and interior
- Bedrooms:4
- Total bathrooms:3
- Full bathrooms:2
- Half bathrooms:1
- Living area:3,286 sq. ft.
Heating and cooling
- Cooling:Ceiling Fan(s), Central Air, Gas, Multi Units
- Heating:Central, Fireplace(s), Natural Gas
Structure and exterior
- Year built:1993
- Building area:3,286 sq. ft.
- Lot area:0.32 Acres
Schools
- High school:Center Hill
- Middle school:Center Hill Middle
- Elementary school:Over Park
Utilities
- Water:Public
- Sewer:Public Sewer, Sewer Connected
Finances and disclosures
- Price:$384,000
- Price per sq. ft.:$116.86
- Tax amount:$2,461 (2024)
New listings near 7906 Kirkwood Cove
- New
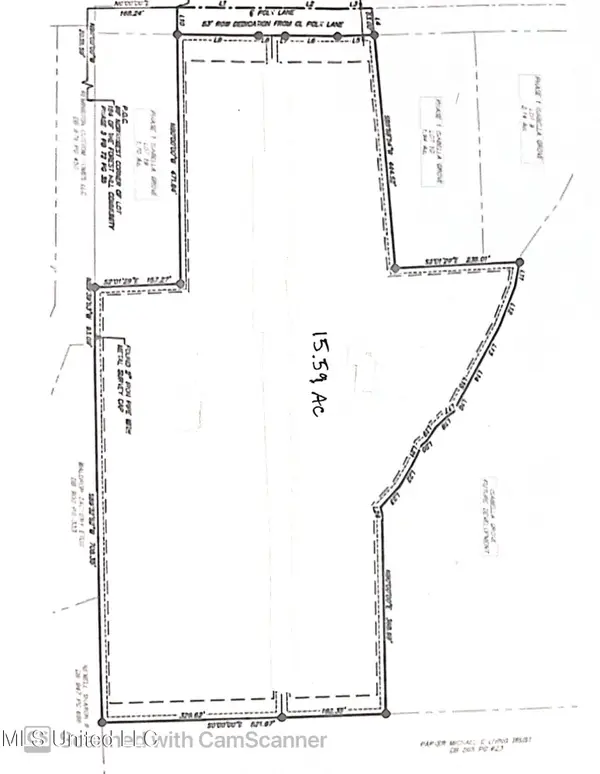 $239,000Active15.59 Acres
$239,000Active15.59 Acres15 Polk Lane, Olive Branch, MS 38654
MLS# 4139259Listed by: RE/MAX REALTY GROUP - New
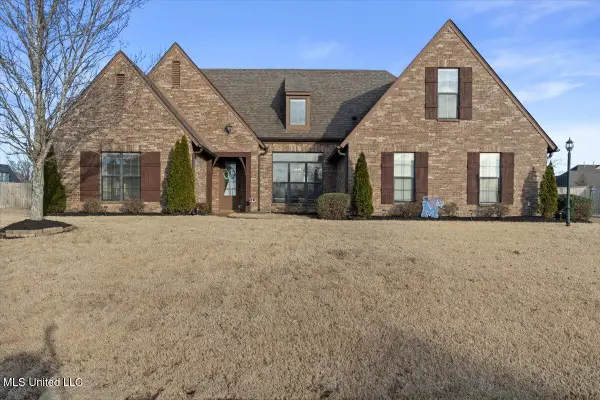 $439,997Active4 beds 3 baths3,040 sq. ft.
$439,997Active4 beds 3 baths3,040 sq. ft.6780 Clarmore Drive, Olive Branch, MS 38654
MLS# 4139230Listed by: CRESCENT SOTHEBY'S INTERNATIONAL REALTY - Open Sun, 3 to 4pmNew
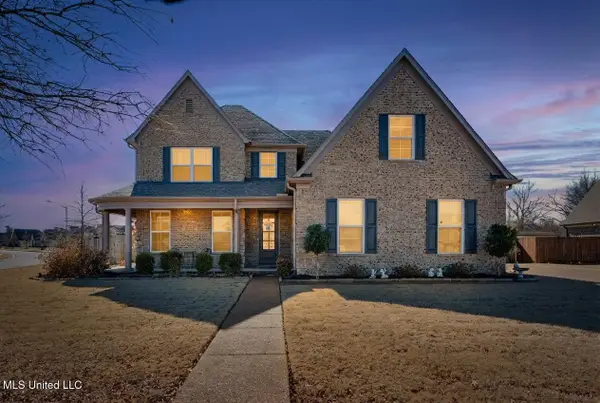 $450,000Active5 beds 4 baths3,283 sq. ft.
$450,000Active5 beds 4 baths3,283 sq. ft.5035 Wethersfield Boulevard, Olive Branch, MS 38654
MLS# 4139193Listed by: REAL BROKER, LLC. - New
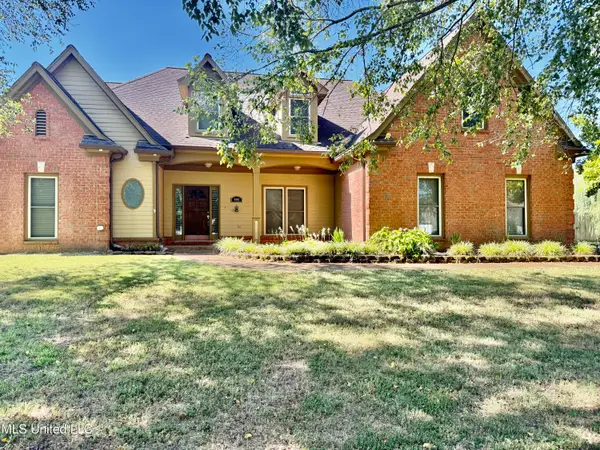 $435,000Active5 beds 4 baths3,817 sq. ft.
$435,000Active5 beds 4 baths3,817 sq. ft.4985 Bobo Place, Olive Branch, MS 38654
MLS# 4138833Listed by: BILL SEXTON REALTY - New
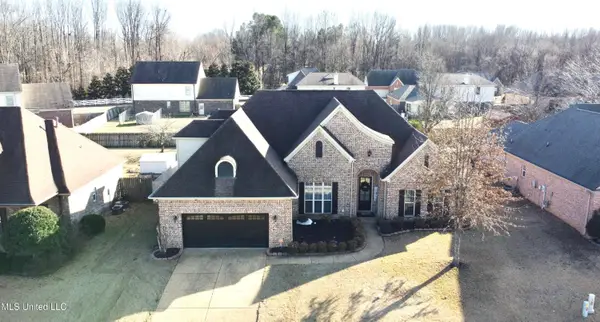 $415,000Active5 beds 3 baths2,849 sq. ft.
$415,000Active5 beds 3 baths2,849 sq. ft.6369 Coleman Road, Olive Branch, MS 38654
MLS# 4139119Listed by: CRYE-LEIKE OF MS-SH 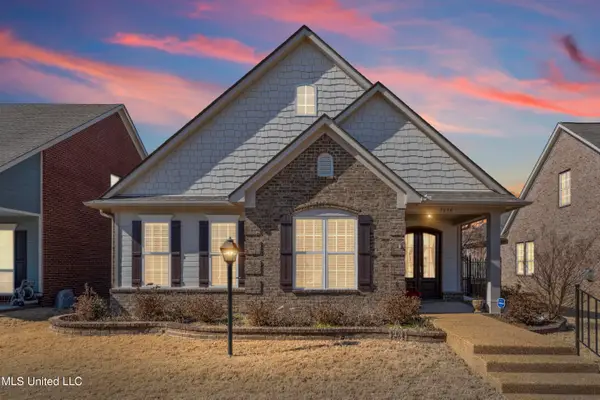 $299,000Pending3 beds 2 baths1,945 sq. ft.
$299,000Pending3 beds 2 baths1,945 sq. ft.7278 Stone Ridge Drive, Olive Branch, MS 38654
MLS# 4139100Listed by: ENTRUSTED HOME & LAND GROUP- New
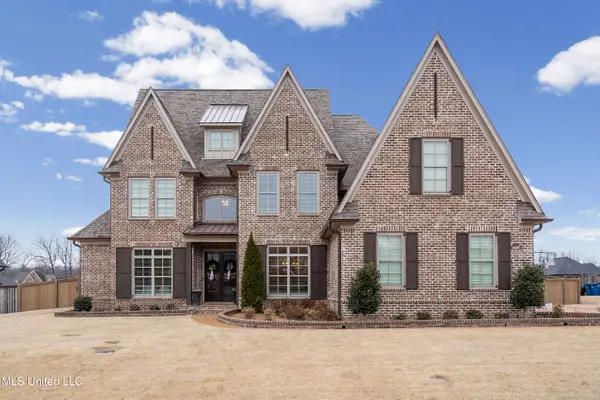 $699,900Active6 beds 4 baths3,684 sq. ft.
$699,900Active6 beds 4 baths3,684 sq. ft.4435 Parish Row, Olive Branch, MS 38654
MLS# 4138971Listed by: CRYE-LEIKE HERNANDO - New
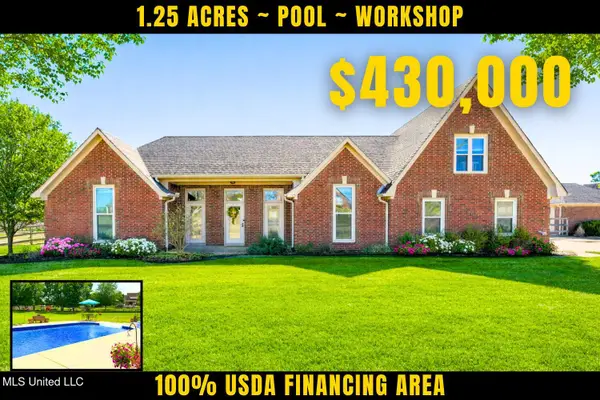 $430,000Active4 beds 3 baths2,376 sq. ft.
$430,000Active4 beds 3 baths2,376 sq. ft.13025 Oak Ridge Drive, Olive Branch, MS 38654
MLS# 4138981Listed by: CRYE-LEIKE OF MS-OB - New
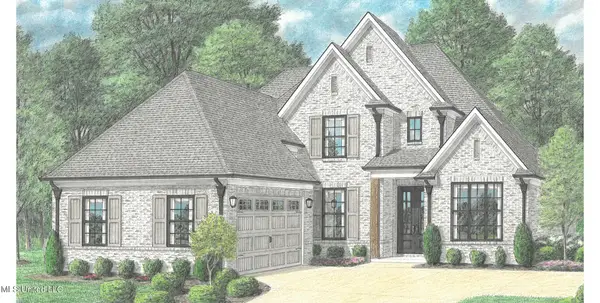 $589,900Active5 beds 3 baths3,305 sq. ft.
$589,900Active5 beds 3 baths3,305 sq. ft.8058 Old Addison Drive, Olive Branch, MS 38654
MLS# 4138896Listed by: REGENCY REALTY, LLC - New
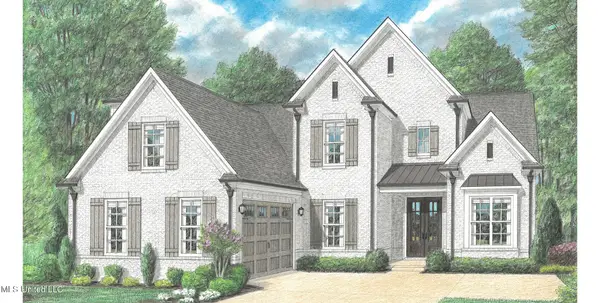 $589,900Active5 beds 3 baths3,356 sq. ft.
$589,900Active5 beds 3 baths3,356 sq. ft.8054 Old Addison Drive, Olive Branch, MS 38654
MLS# 4138878Listed by: REGENCY REALTY, LLC

