8316 Saddlebrook Trail, Olive Branch, MS 38654
Local realty services provided by:ERA TOP AGENT REALTY
8316 Saddlebrook Trail,Olive Branch, MS 38654
$675,000Last list price
- 3 Beds
- 5 Baths
- - sq. ft.
- Single family
- Sold
Listed by: donna harig
Office: local agency realty group
MLS#:4117731
Source:MS_UNITED
Sorry, we are unable to map this address
Price summary
- Price:$675,000
- Monthly HOA dues:$50
About this home
SELLER IS OFFERING UP TO $25,000 TOWARDS CLOSING COSTS, COSMETIC UPGRADES AS ALLOWABLE BY LENDER.
Stunning 3-Bedroom, 4.5-Bath Corner-Lot Home with Pool, Bonus Spaces & More!
This beautiful home offers everything you could want—and more! Nestled on a spacious corner lot, this 3-bedroom, 4.5-bath residence features a side-entry double garage, real hardwood flooring in the living and dining rooms, and extensive crown molding throughout. 3 bedrooms down with private baths. Bonus room/ bedroom up with full bath and closet adjacent.
Enjoy two elegant living spaces: a formal living room and a cozy keeping room, both boasting fireplaces and built-in bookcases. The kitchen and laundry areas are thoughtfully designed, with the laundry room featuring cabinetry for extra storage.
Beautiful chefs kitchen with custom painted cabinets, 6 burner gas cooktop and double ovens, with granite tops., with a large breakfast area/ keeping room.
Upstairs, a large bonus room with a full bath adds flexibility—perfect for a guest suite, office, or game room.
Step outside to your private oasis! The beautifully landscaped lot features brick flower beds surrounding the home, a sparkling in-ground pool with a slide, and an expansive covered back porch, patio, and shuffleboard area—ideal for entertaining. There's plenty of concrete space around the pool for lounging and gatherings.
You'll also love the pool house, complete with its own double garage, bathroom, and an additional 741 heated square feet upstairs, offering a fantastic bonus room or guest retreat.
This home is spacious, versatile, and full of character—a rare find with room for everyone and every occasion
Contact an agent
Home facts
- Year built:2003
- Listing ID #:4117731
- Added:194 day(s) ago
- Updated:January 08, 2026 at 06:41 PM
Rooms and interior
- Bedrooms:3
- Total bathrooms:5
- Full bathrooms:4
- Half bathrooms:1
Heating and cooling
- Cooling:Central Air, Gas, Multi Units
- Heating:Central, Forced Air
Structure and exterior
- Year built:2003
Schools
- High school:Lewisburg
- Middle school:Lewisburg Middle
- Elementary school:Lewisburg
Utilities
- Water:Public
- Sewer:Public Sewer, Sewer Connected
Finances and disclosures
- Price:$675,000
- Tax amount:$4,768 (2024)
New listings near 8316 Saddlebrook Trail
- New
 $459,600Active5 beds 4 baths3,653 sq. ft.
$459,600Active5 beds 4 baths3,653 sq. ft.7885 Hunters Bend Cove, Olive Branch, MS 38654
MLS# 4135518Listed by: CRYE-LEIKE OF MS-OB - New
 $440,000Active4 beds 3 baths2,900 sq. ft.
$440,000Active4 beds 3 baths2,900 sq. ft.8493 Williamson Drive, Olive Branch, MS 38654
MLS# 4135520Listed by: CRYE-LEIKE OF MS-SH - New
 $460,000Active4 beds 3 baths3,150 sq. ft.
$460,000Active4 beds 3 baths3,150 sq. ft.8072 Williamson Drive, Olive Branch, MS 38654
MLS# 4135459Listed by: KELLER WILLIAMS REALTY - MS - New
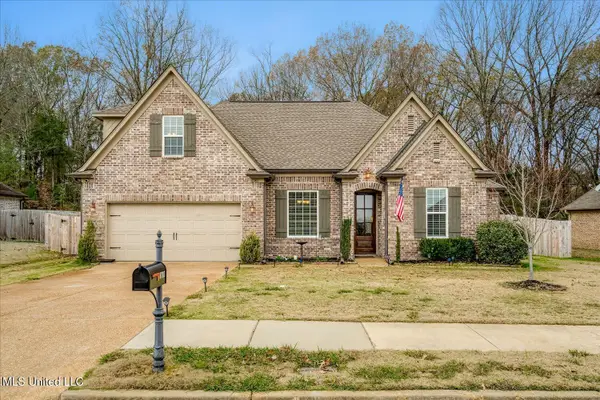 $365,000Active4 beds 3 baths2,225 sq. ft.
$365,000Active4 beds 3 baths2,225 sq. ft.8783 Lezlarken Lane, Olive Branch, MS 38654
MLS# 4135448Listed by: EMMETT BAIRD REALTY - New
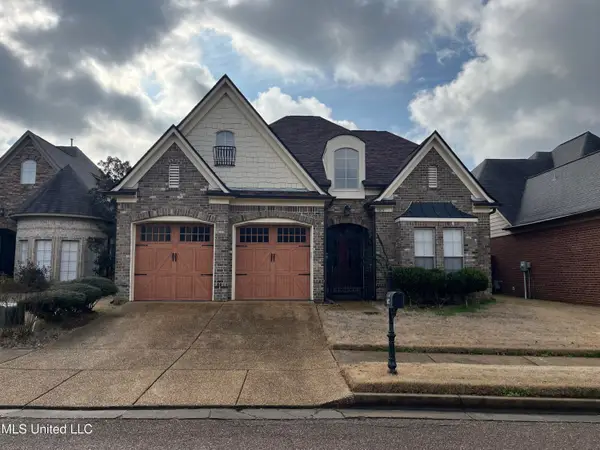 $487,000Active4 beds 3 baths3,245 sq. ft.
$487,000Active4 beds 3 baths3,245 sq. ft.9077 Rue Orleans Lane, Olive Branch, MS 38654
MLS# 4135262Listed by: DREAM MAKER REALTY - New
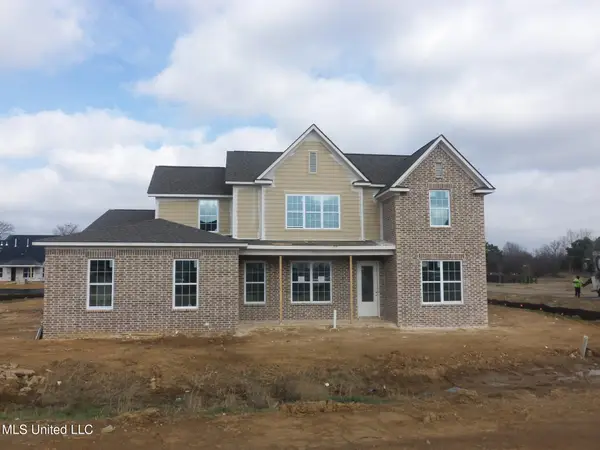 $549,950Active5 beds 4 baths2,900 sq. ft.
$549,950Active5 beds 4 baths2,900 sq. ft.9142 Cedar Barn Cove, Olive Branch, MS 38654
MLS# 4135224Listed by: GRANT NEW HOMES LLC DBA GRANT & CO. - New
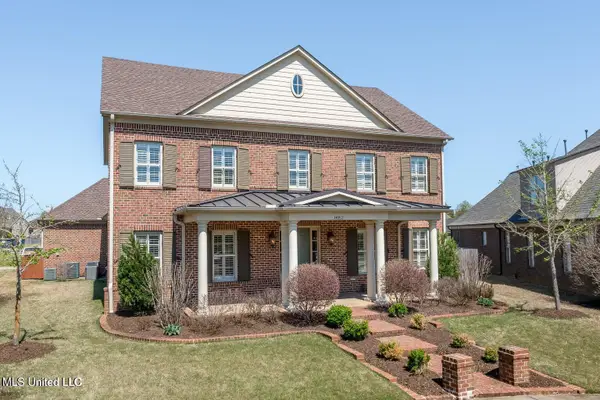 $569,900Active5 beds 4 baths4,331 sq. ft.
$569,900Active5 beds 4 baths4,331 sq. ft.8052 Christian Court, Olive Branch, MS 38654
MLS# 4135229Listed by: SIGNATURE REALTY LLC - New
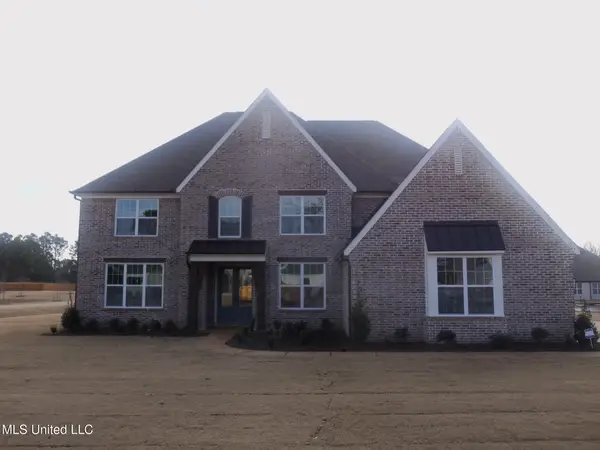 $605,795Active5 beds 5 baths4,181 sq. ft.
$605,795Active5 beds 5 baths4,181 sq. ft.Unassi3162 S Cypress Lake Drive, Olive Branch, MS 38654
MLS# 4135220Listed by: GRANT NEW HOMES LLC DBA GRANT & CO. - New
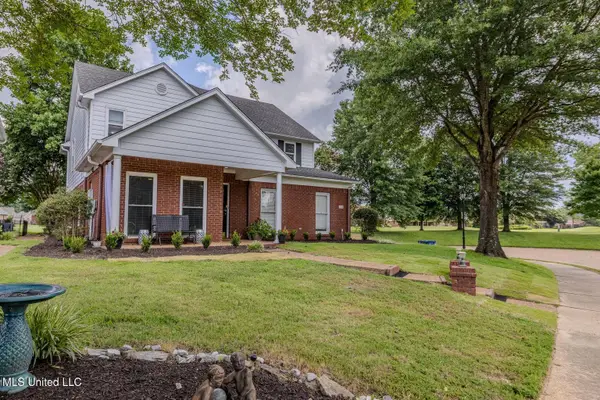 $450,000Active5 beds 3 baths3,064 sq. ft.
$450,000Active5 beds 3 baths3,064 sq. ft.7128 Apache Drive, Olive Branch, MS 38654
MLS# 4135196Listed by: KELLER WILLIAMS REALTY - MS - New
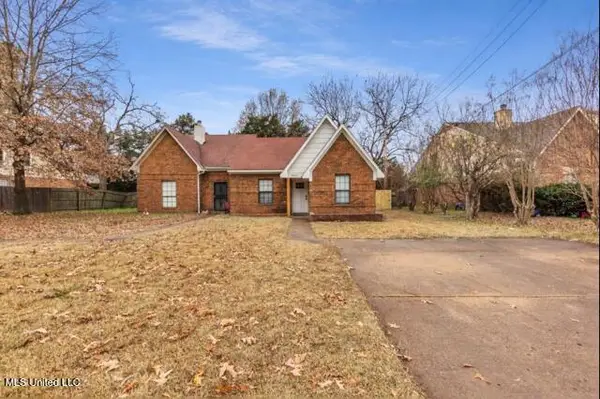 $189,900Active3 beds 2 baths1,235 sq. ft.
$189,900Active3 beds 2 baths1,235 sq. ft.6931 Maury Drive, Olive Branch, MS 38654
MLS# 4135181Listed by: DREAM MAKER REALTY
